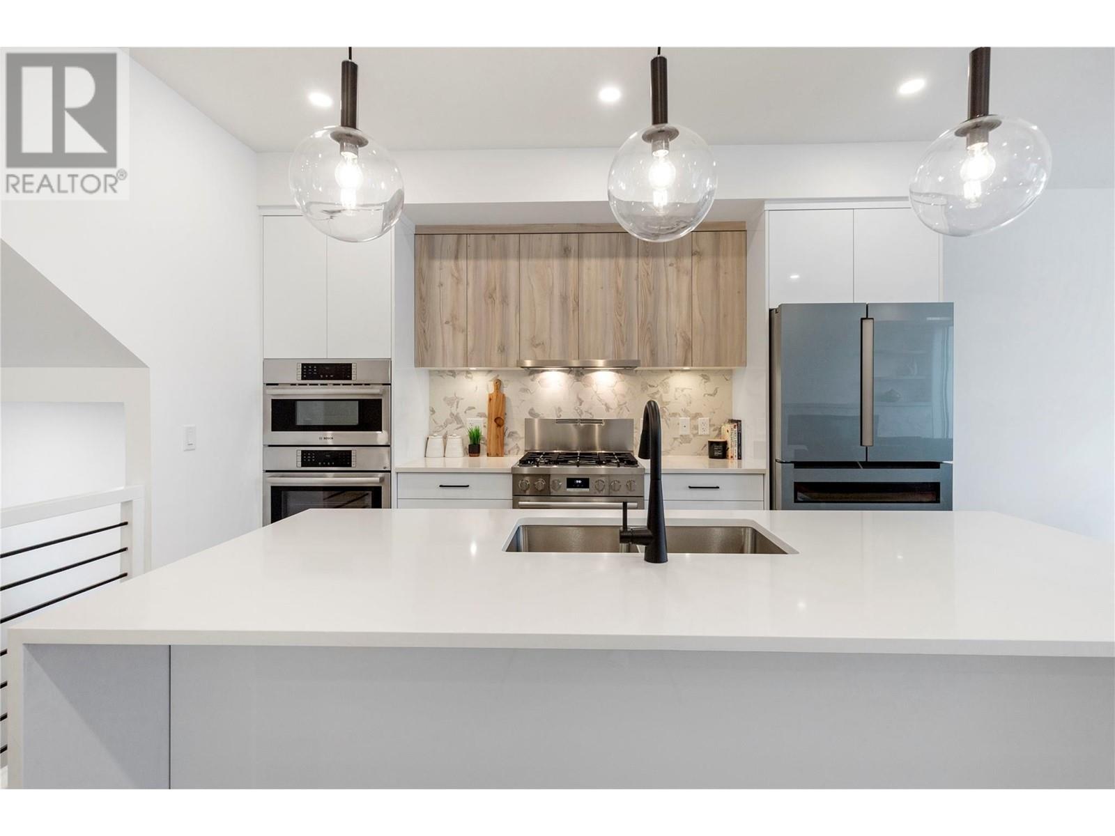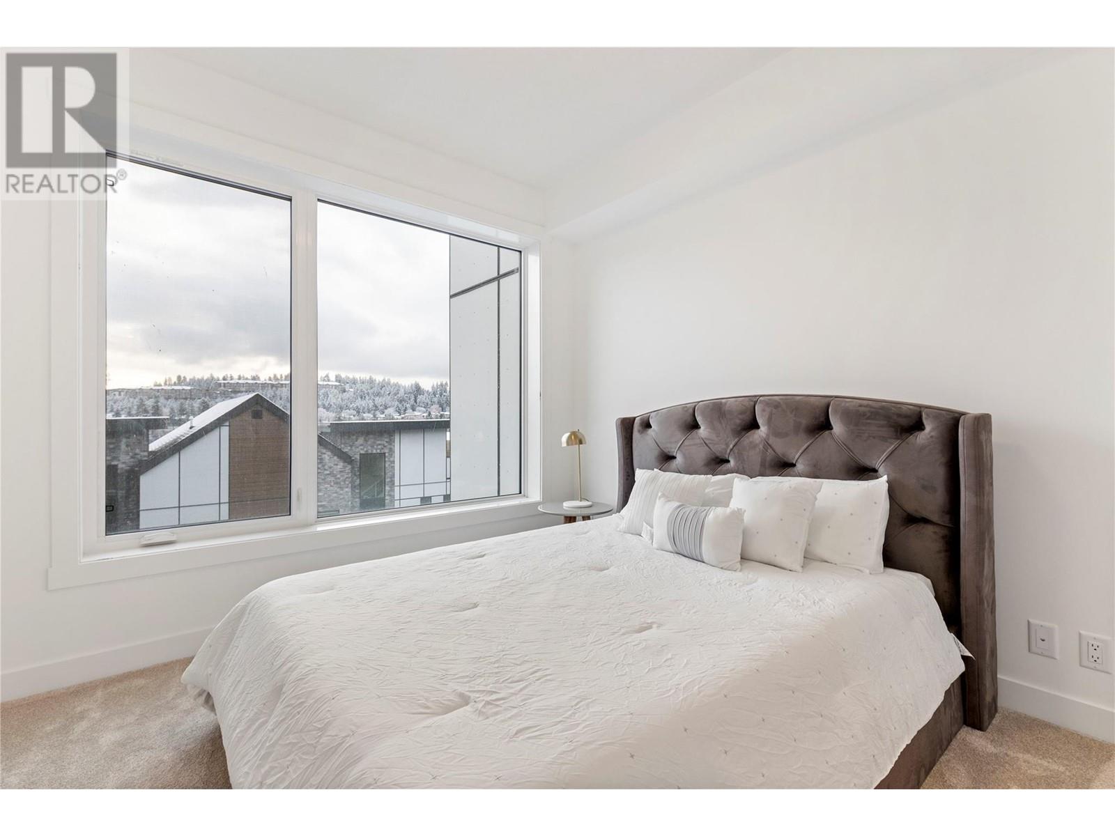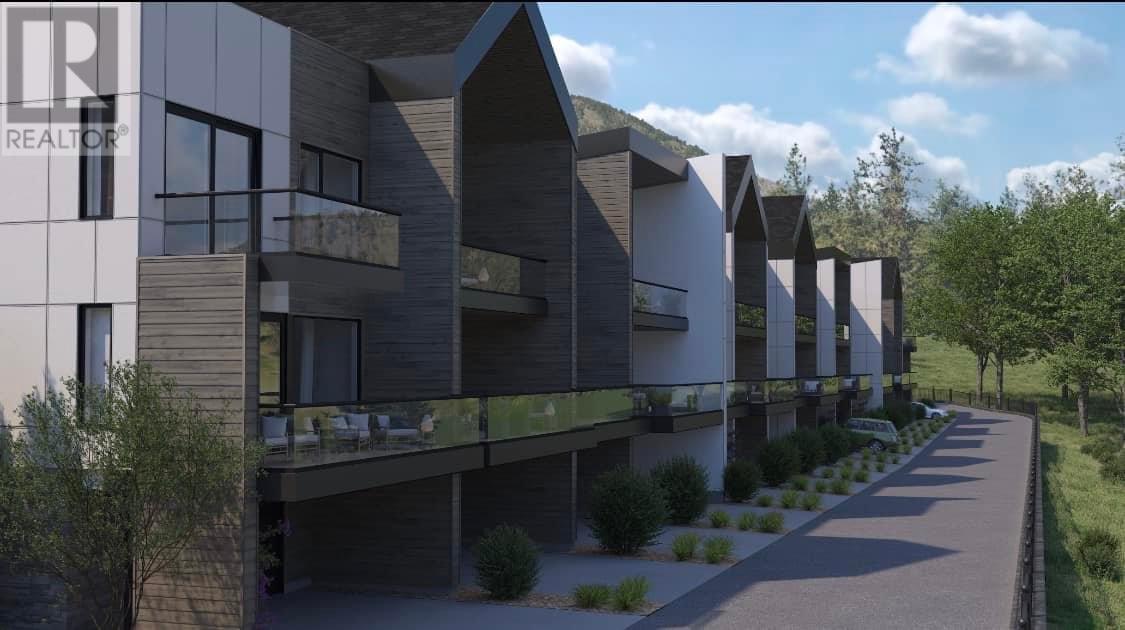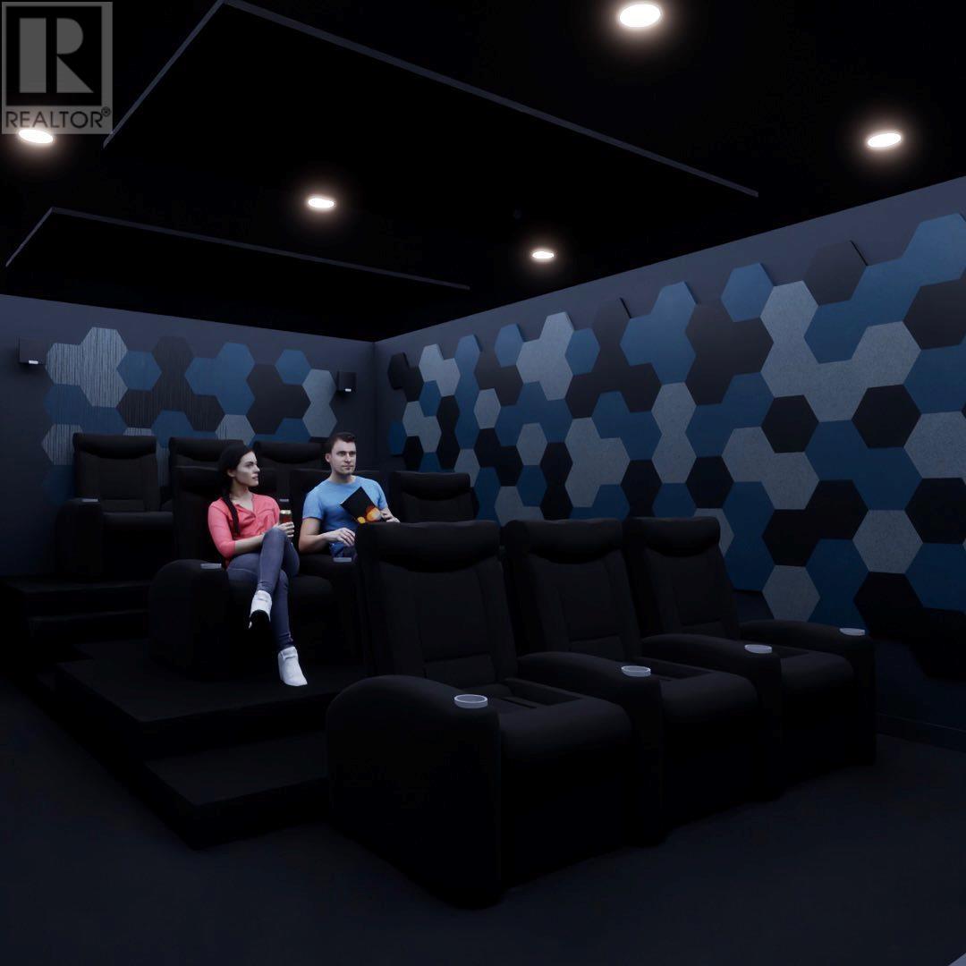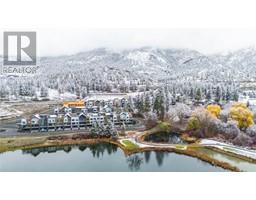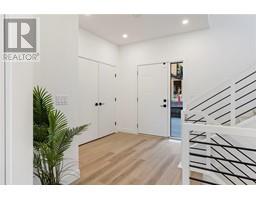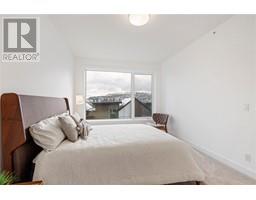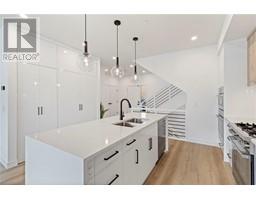2735 Shannon Lake Road Unit# 203 West Kelowna, British Columbia V4T 1V6
$799,000Maintenance,
$288.41 Monthly
Maintenance,
$288.41 MonthlyMove in NOW! 2 Bed plus DEN located in an exquisite lakeside community nestled along the serene shores of Shannon Lake. Embraced by the Shannon Lake Golf Course and the Shannon Lake Regional Park, this thoughtfully designed haven offers an unparalleled lifestyle. The B2 floorplan features. light color plan, 2 bedrooms, a separate den, and an inviting rooftop patio plus nearly $15K in upgrades including Bosch appliances. Revel in contemporary luxury with upscale finishes: quartz countertops, dual-tone cabinetry, vinyl plank flooring, and stainless-steel appliances including a wall oven/microwave. Enjoy the convenience of a full-sized washer/dryer, 9’ ceilings on the main and 2nd floors, and expansive decks. The double attached garage adds practicality. Immerse yourself in the amenities center, equipped with fitness facilities, pickle ball courts, a theatre, yoga studio, meeting rooms, games room, and BBQ lounge area. This is lakeside living at its finest, set within an established neighborhood offering golfing, fishing, and urban forest trails. With schools, parks, a convenience store, and Neighbor’s pub just a short stroll away, every convenience is yours. MOVE IN READY! Welcome to the epitome of luxury lakeside living. (id:59116)
Property Details
| MLS® Number | 10325146 |
| Property Type | Single Family |
| Neigbourhood | Shannon Lake |
| Community Name | West 61 on Shannon Lake |
| Community Features | Pets Allowed, Pet Restrictions, Pets Allowed With Restrictions, Rentals Allowed |
| Features | Two Balconies |
| Parking Space Total | 4 |
| Structure | Clubhouse, Playground |
| View Type | Lake View, Mountain View, View (panoramic) |
| Water Front Type | Waterfront On Lake |
Building
| Bathroom Total | 3 |
| Bedrooms Total | 2 |
| Amenities | Clubhouse |
| Appliances | Refrigerator, Dishwasher, Dryer, Range - Gas, Microwave, Washer, Oven - Built-in |
| Constructed Date | 2024 |
| Construction Style Attachment | Attached |
| Cooling Type | Central Air Conditioning |
| Exterior Finish | Brick, Stone, Composite Siding |
| Fireplace Fuel | Electric |
| Fireplace Present | Yes |
| Fireplace Type | Unknown |
| Flooring Type | Carpeted, Tile, Vinyl |
| Half Bath Total | 1 |
| Heating Type | See Remarks |
| Roof Material | Asphalt Shingle |
| Roof Style | Unknown |
| Stories Total | 3 |
| Size Interior | 1,724 Ft2 |
| Type | Row / Townhouse |
| Utility Water | Municipal Water |
Parking
| See Remarks | |
| Attached Garage | 2 |
Land
| Acreage | No |
| Sewer | Municipal Sewage System |
| Size Total Text | Under 1 Acre |
| Zoning Type | Unknown |
Rooms
| Level | Type | Length | Width | Dimensions |
|---|---|---|---|---|
| Second Level | Other | 25'1'' x 18'1'' | ||
| Second Level | Other | 7'0'' x 3'9'' | ||
| Second Level | 5pc Ensuite Bath | 10'9'' x 5'0'' | ||
| Second Level | Primary Bedroom | 13'11'' x 10'8'' | ||
| Second Level | Bedroom | 10'11'' x 10'0'' | ||
| Second Level | 3pc Bathroom | 7'11'' x 5'0'' | ||
| Second Level | Den | 11'4'' x 7'0'' | ||
| Basement | Other | 25'5'' x 22'0'' | ||
| Basement | Utility Room | 8'1'' x 6'7'' | ||
| Main Level | Dining Room | 12'6'' x 10'0'' | ||
| Main Level | Living Room | 15'0'' x 12'0'' | ||
| Main Level | Pantry | 5'0'' x 6'0'' | ||
| Main Level | Kitchen | 15'7'' x 12'7'' | ||
| Main Level | 2pc Bathroom | 5'0'' x 6'0'' | ||
| Main Level | Foyer | 8'0'' x 8'0'' |
Contact Us
Contact us for more information
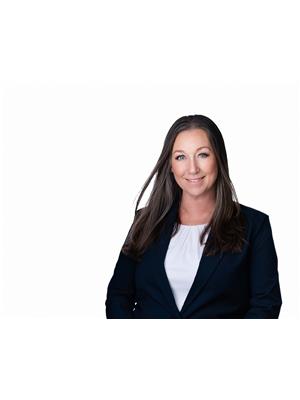
Robyn Muccillo
www.lukeandrobyn.ca/
https://www.facebook.com/lukecookrealtor
https://www.linkedin.com/in/robyn-muccillo-0242844a/
https://www.instagram.com/robynmuccillo/
104 - 3477 Lakeshore Rd
Kelowna, British Columbia V1W 3S9

Luke Cook
Personal Real Estate Corporation
https://www.youtube.com/embed/dUuE5mBXvE0
www.lukecook.ca/
https://www.facebook.com/luke.cook.583
https://www.linkedin.com/in/luke-cook-b6abb02b/
https://www.instagram.com/lukecookrealestate/
104 - 3477 Lakeshore Rd
Kelowna, British Columbia V1W 3S9





