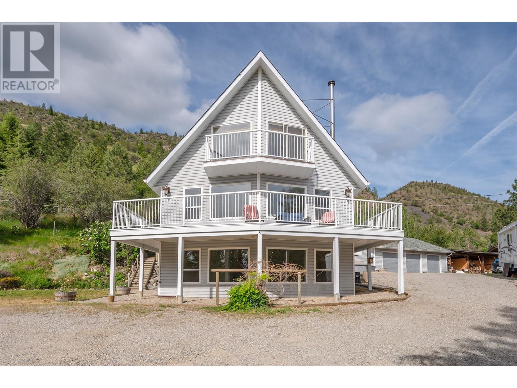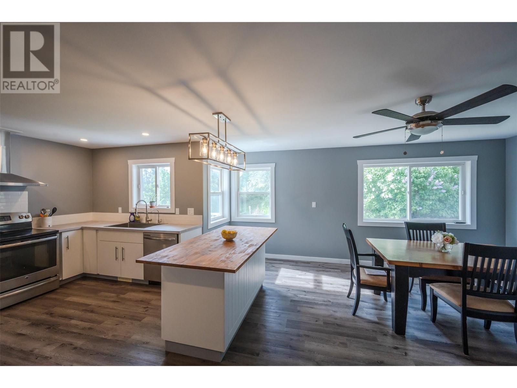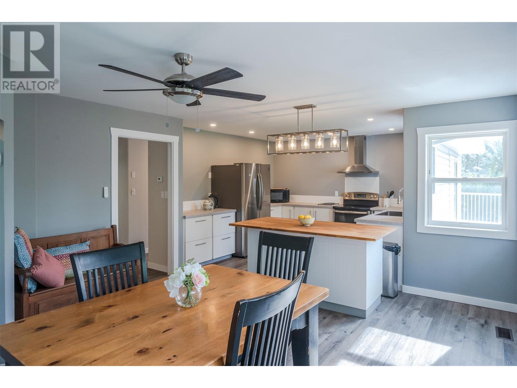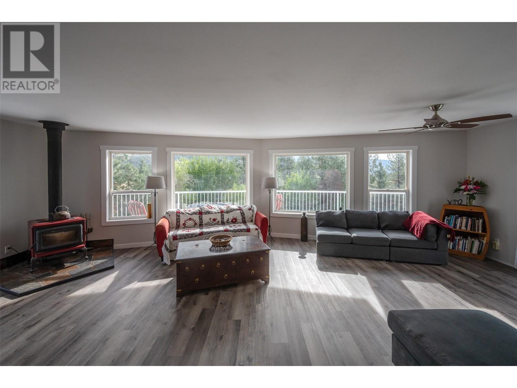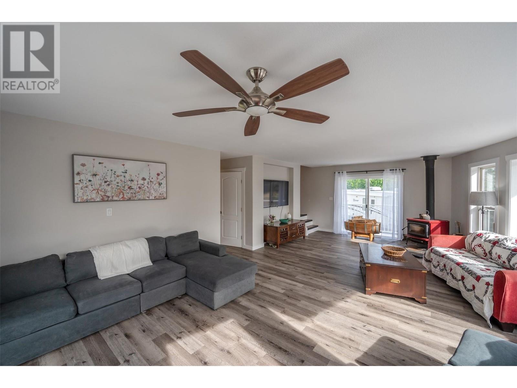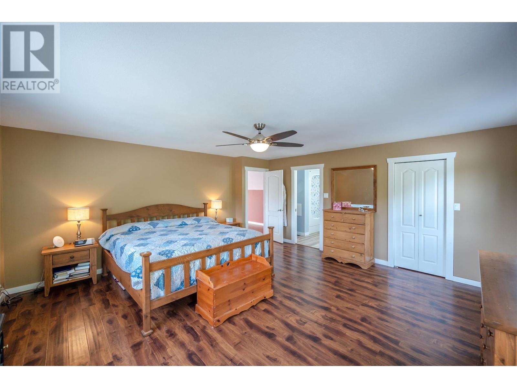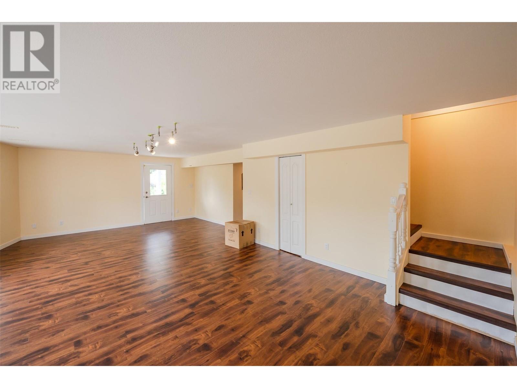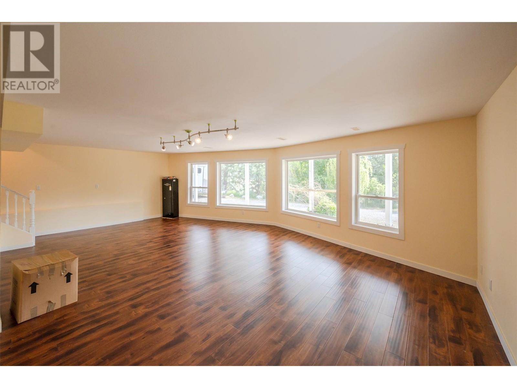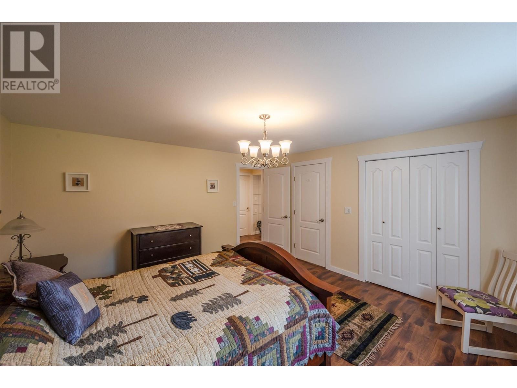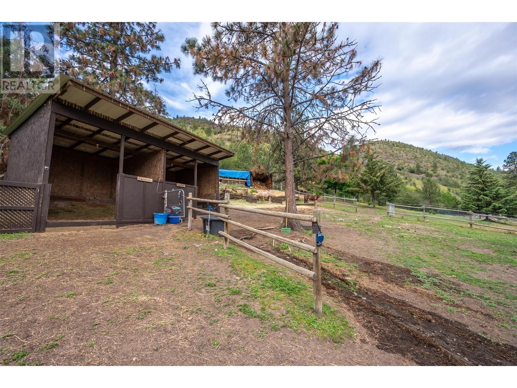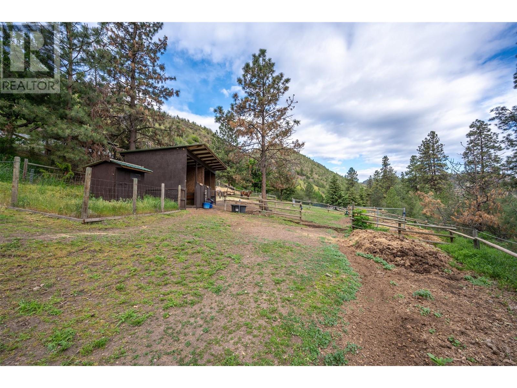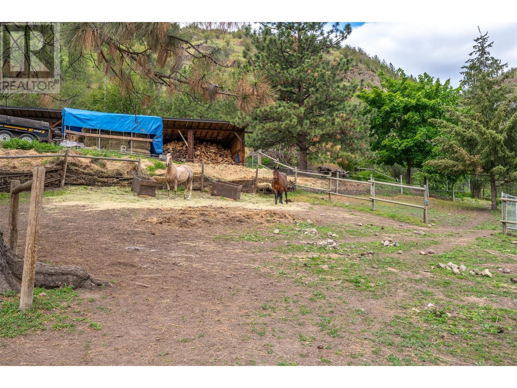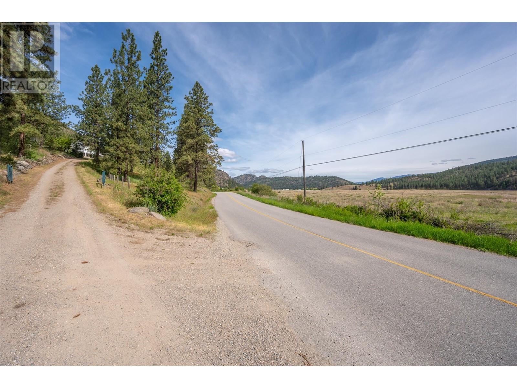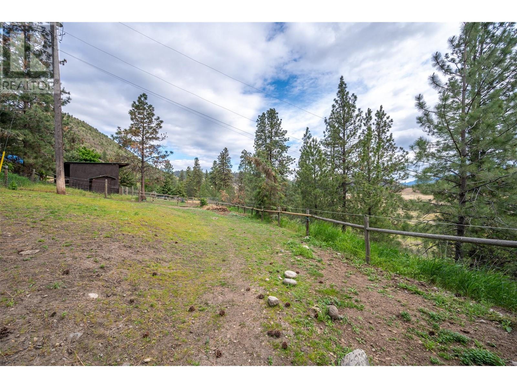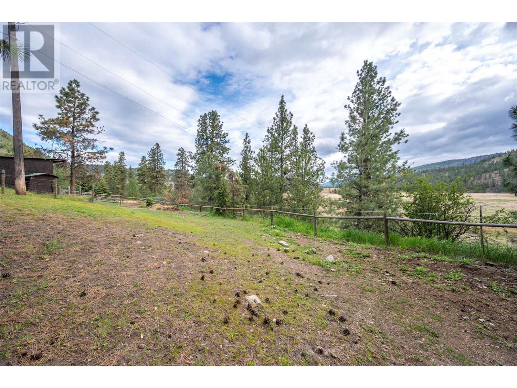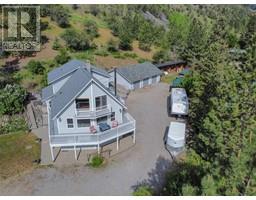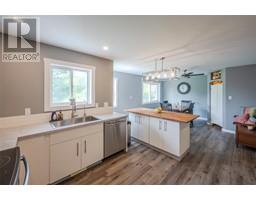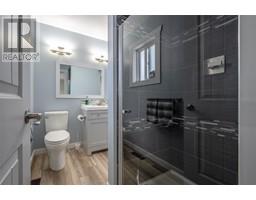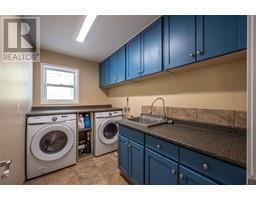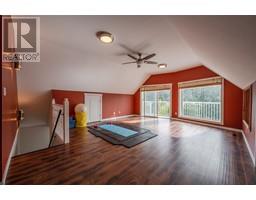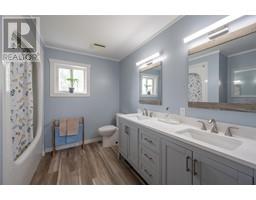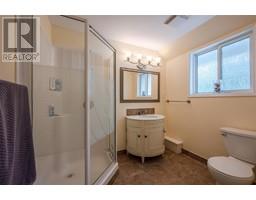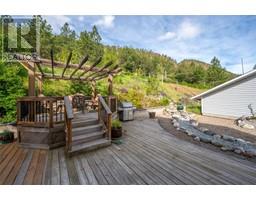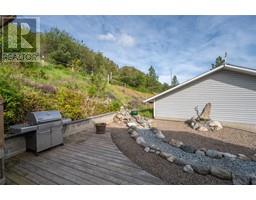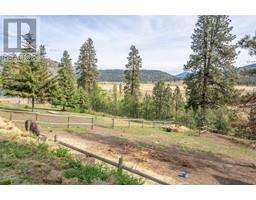2737 Willowbrook Road Oliver, British Columbia V0H 1T5
$1,499,900
Located in the heart of beautiful countryside, this spacious and upgraded home is a dream for those seeking tranquility and rural charm while being just a short drive away from Oliver and Penticton. The property works well for horse enthusiasts with fenced pastures, round pen, and stables. Direct trail access means you can enjoy riding without the hassle of trailering your horses. The home itself boasts four generous bedrooms and four bathrooms, with ample space spread across three levels. Whether you’re looking to accommodate a large family, entertain guests, or run a B&B, this property offers flexibility and comfort. The lower level with its own entrance provides added versatility for extended family living or potential rental income. Modern upgrades include a completely new kitchen with stainless steel appliances, a brand-new roof, and a newly resurfaced deck that provides a perfect spot for enjoying the serene views and fresh country air. The backyard is a private oasis featuring fruit trees and a vegetable garden, offering the perfect opportunity for sustainable living. Enjoy the peace and quiet of rural life with the convenience of being close to town amenities and on a school bus route for ease of transport. This is a rare opportunity to own a piece of paradise that blends rural tranquility with modern conveniences. Don’t miss out on making this exceptional property your new home. (id:59116)
Property Details
| MLS® Number | 10314076 |
| Property Type | Single Family |
| Neigbourhood | Oliver Rural |
| CommunityFeatures | Rentals Allowed |
| Features | Balcony, Two Balconies |
| ParkingSpaceTotal | 3 |
Building
| BathroomTotal | 4 |
| BedroomsTotal | 4 |
| Appliances | Refrigerator, Dishwasher, Dryer, Range - Electric, Hood Fan, Washer, Water Purifier, Water Softener |
| ArchitecturalStyle | Split Level Entry |
| ConstructedDate | 1993 |
| ConstructionStyleAttachment | Detached |
| ConstructionStyleSplitLevel | Other |
| CoolingType | Central Air Conditioning |
| ExteriorFinish | Vinyl Siding |
| FireProtection | Smoke Detector Only |
| HeatingFuel | Electric, Wood |
| HeatingType | Forced Air, Stove |
| RoofMaterial | Asphalt Shingle |
| RoofStyle | Unknown |
| StoriesTotal | 3 |
| SizeInterior | 3319 Sqft |
| Type | House |
| UtilityWater | Well |
Parking
| See Remarks | |
| Detached Garage | 3 |
| Oversize | |
| RV |
Land
| Acreage | Yes |
| FenceType | Fence, Cross Fenced |
| Sewer | Septic Tank |
| SizeIrregular | 14.06 |
| SizeTotal | 14.06 Ac|10 - 50 Acres |
| SizeTotalText | 14.06 Ac|10 - 50 Acres |
| ZoningType | Residential |
Rooms
| Level | Type | Length | Width | Dimensions |
|---|---|---|---|---|
| Second Level | 5pc Ensuite Bath | 9'5'' x 9'3'' | ||
| Second Level | Family Room | 26'6'' x 16'8'' | ||
| Second Level | Primary Bedroom | 17'3'' x 16'10'' | ||
| Lower Level | Utility Room | 10'10'' x 7'7'' | ||
| Lower Level | Recreation Room | 33'4'' x 26'11'' | ||
| Lower Level | 4pc Ensuite Bath | 8'7'' x 4'11'' | ||
| Lower Level | Bedroom | 14'7'' x 13'2'' | ||
| Lower Level | 3pc Ensuite Bath | 7'10'' x 6'2'' | ||
| Lower Level | Bedroom | 13'11'' x 13'3'' | ||
| Main Level | Foyer | 9'8'' x 4'11'' | ||
| Main Level | Full Bathroom | 7'5'' x 5'9'' | ||
| Main Level | Laundry Room | 9'10'' x 5'11'' | ||
| Main Level | Bedroom | 13'11'' x 8'10'' | ||
| Main Level | Living Room | 26'11'' x 17' | ||
| Main Level | Dining Room | 14' x 13'7'' | ||
| Main Level | Kitchen | 15'11'' x 11'9'' |
https://www.realtor.ca/real-estate/26902800/2737-willowbrook-road-oliver-oliver-rural
Interested?
Contact us for more information
Sharon Snelling
125 - 5717 Main Street
Oliver, British Columbia V0H 1T9

