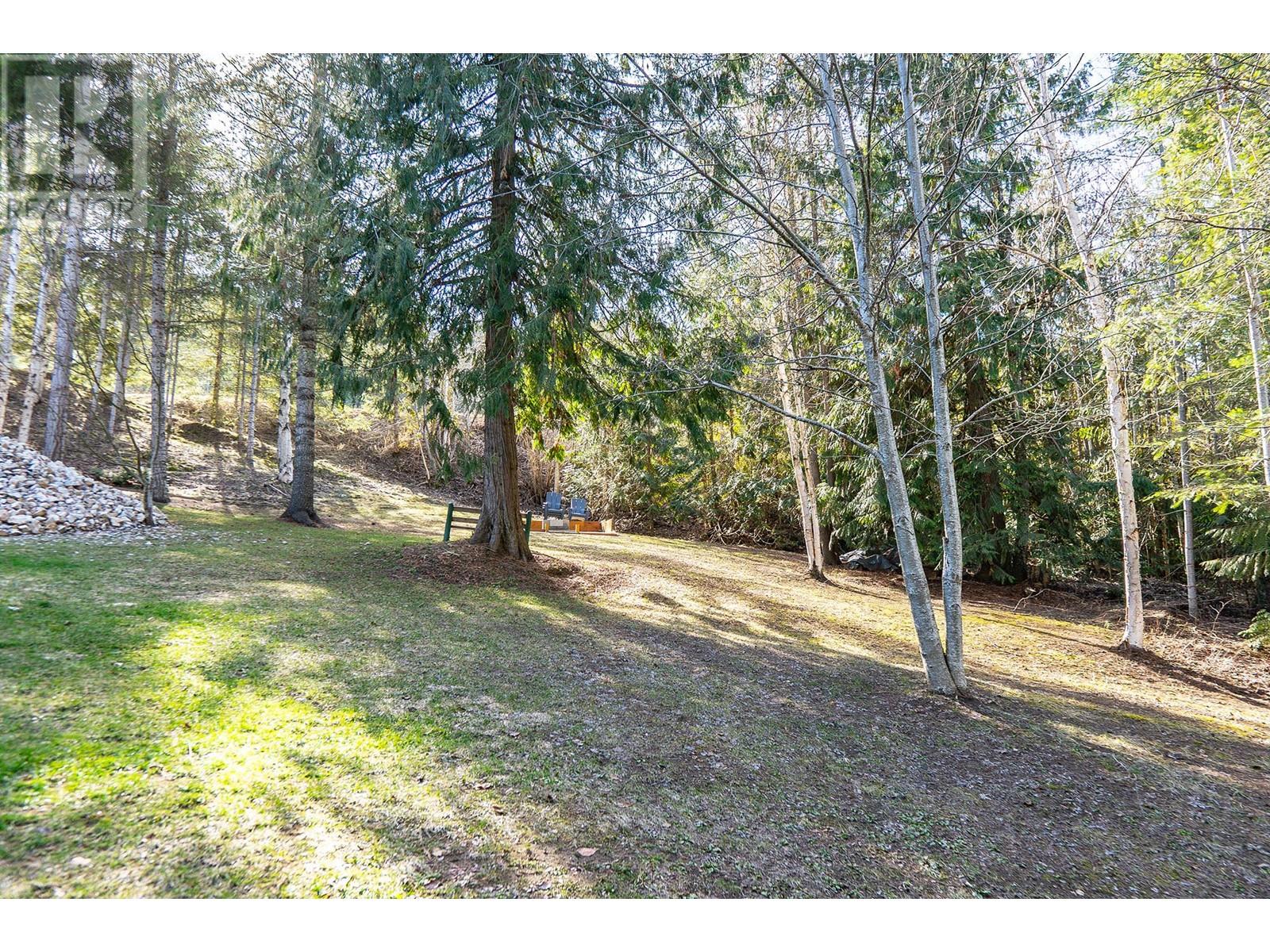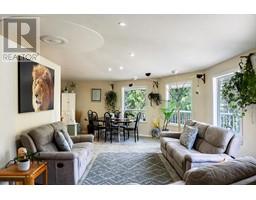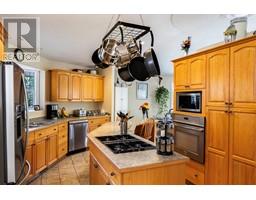2743 Lake Mount Place Blind Bay, British Columbia V0E 1H1
$919,900
Discover Your Slice Of Paradise In The Heart Of Blind Bay On Stunning Shuswap Lake! This Beautifully Designed Custom 3,400 Sq. Ft. Home Offers A Bright And Open Layout, Built With Solid 2x6 Construction. It Features 4 Spacious Bedrooms , 5 Bathrooms, A Luxurious Primary Ensuite With A 6-Foot Jacuzzi Tub, Multiple Flex Spaces, A 4-Car Garage Complete With Its Own Bathroom + Over 400 Sq Ft. Undeveloped Space Above The Garage! Additional Highlights Include A Home Gym, Wraparound Balcony, Fire Pit, Multiple Storage Sheds And A Serene Koi Pond. Set On A Private, Park-Like 1.26-Acre Property Surrounded By Nature, This Meticulously Manicured And Landscaped Retreat Is Just Minutes From The Beach, Marina, Grocery Stores, Restaurants, Balmoral Trails, Scenic Golf Courses, And Carlin Elementary And Middle School. The Property Is Adorned With Fruit Trees, Including Two Pear Trees, An Apple Tree, A Plum Tree, Red And Green Grapes, As Well As Raspberry And Blueberry Bushes. There's Plenty Of Space For Your Family, Guests, And All Your Lake Toys. If You're Seeking A Unique Property That Blends Luxury And Lifestyle, This One Is A Must-See. Schedule Your Private Tour Today! (id:59116)
Property Details
| MLS® Number | 10329708 |
| Property Type | Single Family |
| Neigbourhood | Blind Bay |
| Amenities Near By | Golf Nearby, Park, Recreation, Schools, Shopping, Ski Area |
| Community Features | Family Oriented |
| Features | Private Setting, Irregular Lot Size, Central Island, Jacuzzi Bath-tub |
| Parking Space Total | 11 |
| Water Front Type | Waterfront On Pond |
Building
| Bathroom Total | 5 |
| Bedrooms Total | 4 |
| Appliances | Refrigerator, Dishwasher, Dryer, Range - Gas, Microwave, Washer, Oven - Built-in |
| Basement Type | Full |
| Constructed Date | 2002 |
| Construction Style Attachment | Detached |
| Exterior Finish | Vinyl Siding |
| Fire Protection | Smoke Detector Only |
| Fireplace Present | Yes |
| Fireplace Type | Free Standing Metal,unknown |
| Flooring Type | Carpeted, Ceramic Tile |
| Half Bath Total | 2 |
| Heating Type | Forced Air, See Remarks |
| Roof Material | Asphalt Shingle |
| Roof Style | Unknown |
| Stories Total | 2 |
| Size Interior | 3,394 Ft2 |
| Type | House |
| Utility Water | Community Water User's Utility |
Parking
| See Remarks | |
| Attached Garage | 4 |
Land
| Access Type | Easy Access |
| Acreage | Yes |
| Land Amenities | Golf Nearby, Park, Recreation, Schools, Shopping, Ski Area |
| Landscape Features | Landscaped |
| Sewer | Septic Tank |
| Size Irregular | 1.24 |
| Size Total | 1.24 Ac|1 - 5 Acres |
| Size Total Text | 1.24 Ac|1 - 5 Acres |
| Surface Water | Ponds |
| Zoning Type | Unknown |
Rooms
| Level | Type | Length | Width | Dimensions |
|---|---|---|---|---|
| Second Level | Pantry | 6'6'' x 4'1'' | ||
| Second Level | Other | 19'11'' x 18'11'' | ||
| Second Level | 5pc Ensuite Bath | 13'4'' x 7'1'' | ||
| Second Level | Other | 19'11'' x 5'10'' | ||
| Second Level | Primary Bedroom | 21'3'' x 15'7'' | ||
| Second Level | Other | 10'0'' x 6'0'' | ||
| Second Level | Other | 8'7'' x 21'7'' | ||
| Second Level | 2pc Bathroom | 5'0'' x 5'4'' | ||
| Second Level | Foyer | 17'7'' x 21'10'' | ||
| Second Level | Dining Room | 16'0'' x 10'0'' | ||
| Second Level | Kitchen | 19'0'' x 12'2'' | ||
| Second Level | Living Room | 13'10'' x 13'10'' | ||
| Basement | Other | 41'5'' x 22'7'' | ||
| Basement | 2pc Bathroom | 6'5'' x 6'5'' | ||
| Basement | Other | 41'9'' x 22'7'' | ||
| Basement | Other | 11'4'' x 12'3'' | ||
| Basement | Bedroom | 11'4'' x 13'10'' | ||
| Basement | Bedroom | 12'5'' x 12'3'' | ||
| Basement | 3pc Bathroom | 8'3'' x 8'7'' | ||
| Basement | Hobby Room | 10'10'' x 10'8'' | ||
| Basement | Other | 9'0'' x 10'2'' | ||
| Basement | 4pc Bathroom | 11'4'' x 5'1'' | ||
| Basement | Bedroom | 12'6'' x 9'4'' | ||
| Basement | Storage | 7'0'' x 10'0'' | ||
| Basement | Utility Room | 9'3'' x 7'0'' | ||
| Basement | Foyer | 12'5'' x 10'10'' |
https://www.realtor.ca/real-estate/27704696/2743-lake-mount-place-blind-bay-blind-bay
Contact Us
Contact us for more information

Mike Robinson
www.liveokgn.com/
https://www.facebook.com/profile.php?id=100081197235048
https://www.instagram.com/okgnrltr/
106 - 460 Doyle Avenue
Kelowna, British Columbia V1Y 0C2







































































