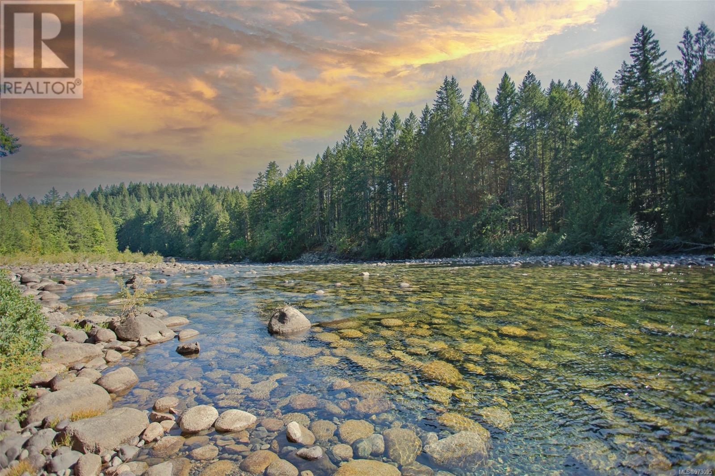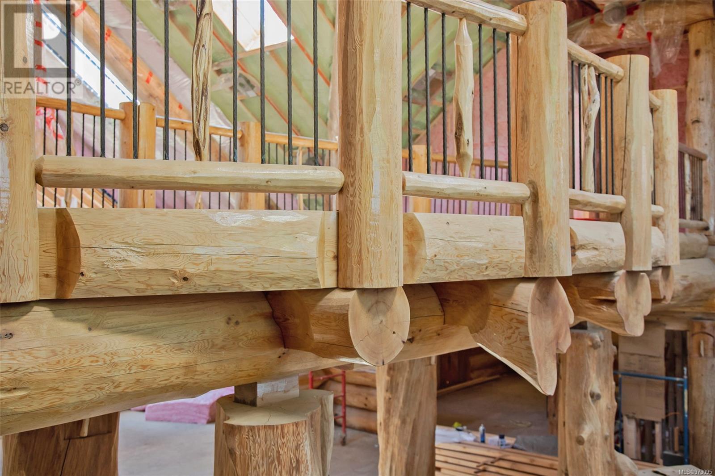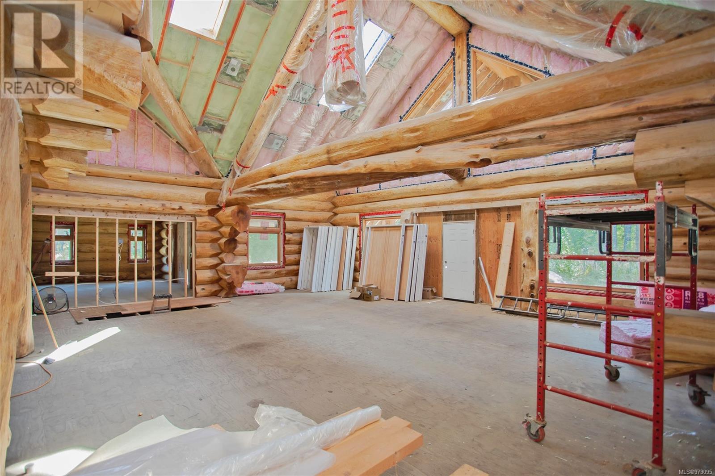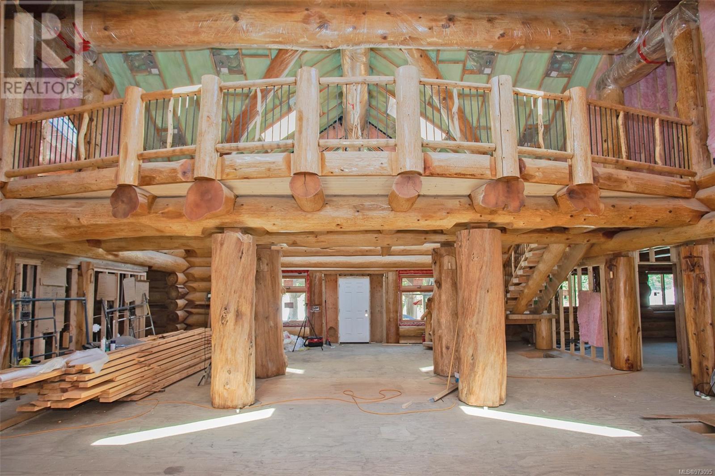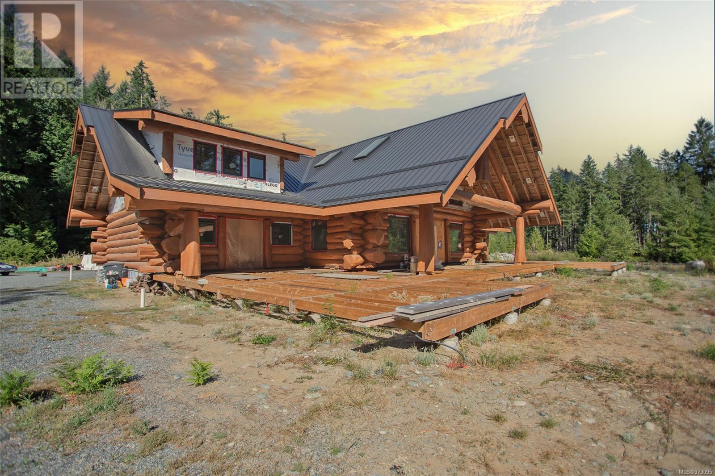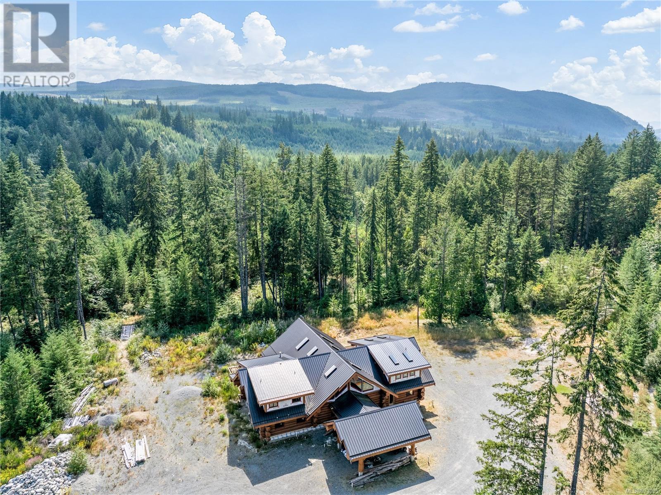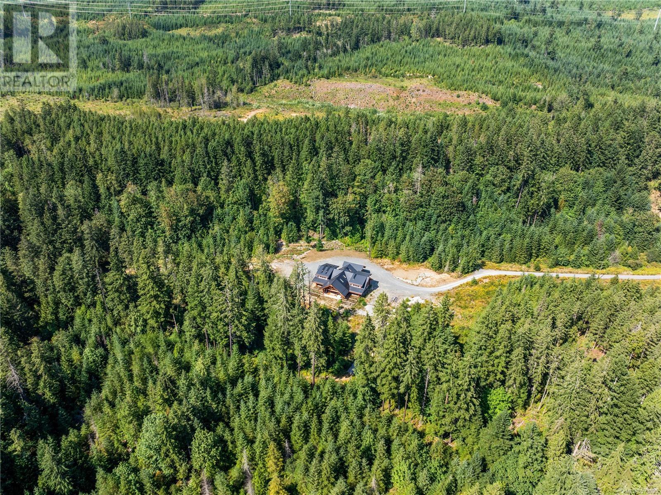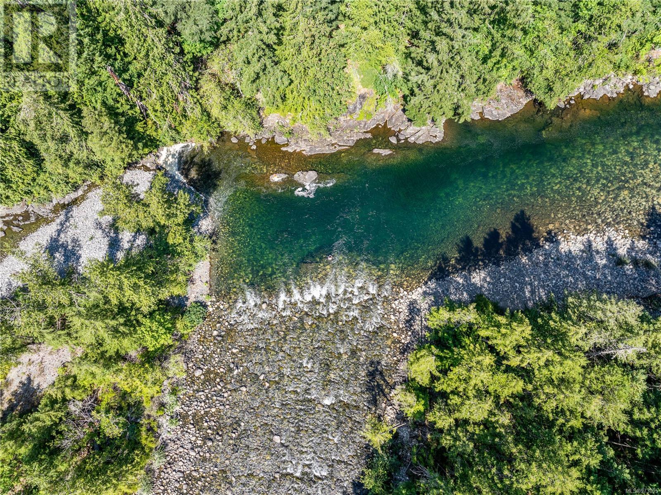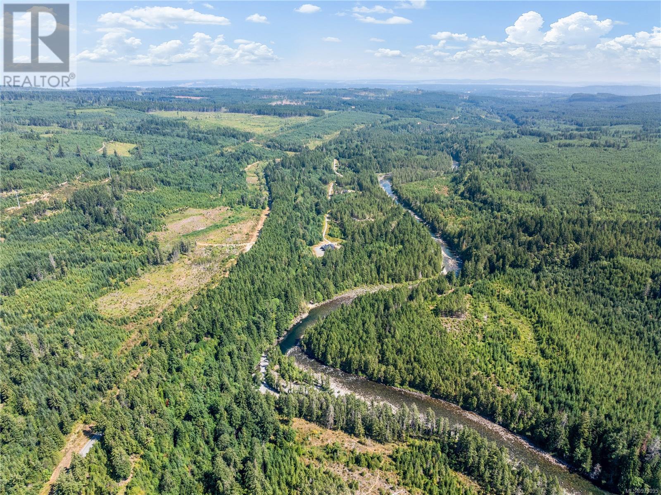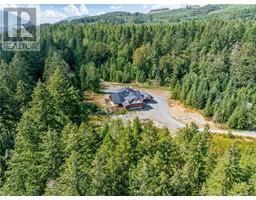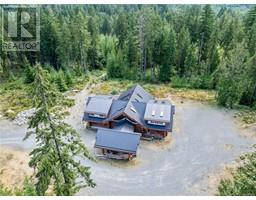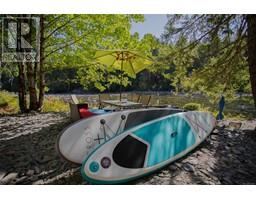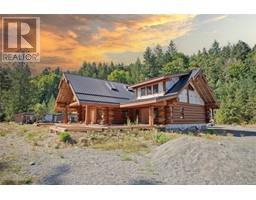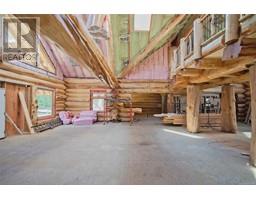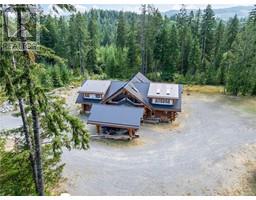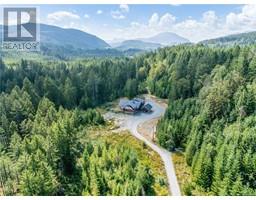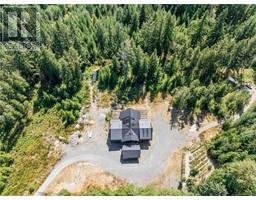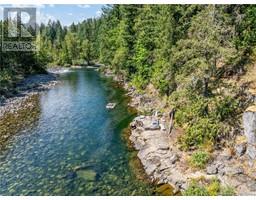2745 Nanaimo River Rd Nanaimo, British Columbia V9X 1H3
$1,999,900
Here's a one of a kind opportunity to own a riverfront log home constructed by the Pioneer Log Homes best known for their work on HGTV's ''Timber Kings''. Spread out over more than 5000+ sqft of living area, this sprawling custom log home has been carefully prepared to lock up, allowing the new owner to customize the interior to their taste. The home is situated on 31.87 mostly flat acres of river front land on the idyllic Nanaimo River boasting nearly 2200ft of river frontage with amazing swimming holes and slow moving water. A drilled well is in place currently. This property is accessed via gated road in a quaint area of other large acreage homes. Information package is available on request to qualified buyers. Home sold as is, where is. (id:59116)
Property Details
| MLS® Number | 973095 |
| Property Type | Single Family |
| Neigbourhood | Extension |
| Features | Acreage, Private Setting, Wooded Area, Other, Gated Community |
| ParkingSpaceTotal | 10 |
| WaterFrontType | Waterfront On River |
Building
| BathroomTotal | 4 |
| BedroomsTotal | 5 |
| ArchitecturalStyle | Log House/cabin |
| ConstructedDate | 2024 |
| CoolingType | None |
| FireplacePresent | Yes |
| FireplaceTotal | 1 |
| HeatingType | Other |
| SizeInterior | 9122 Sqft |
| TotalFinishedArea | 5022 Sqft |
| Type | House |
Land
| AccessType | Road Access |
| Acreage | Yes |
| SizeIrregular | 31.88 |
| SizeTotal | 31.88 Ac |
| SizeTotalText | 31.88 Ac |
| ZoningDescription | Rm4 |
| ZoningType | Residential |
Rooms
| Level | Type | Length | Width | Dimensions |
|---|---|---|---|---|
| Second Level | Bedroom | 21'2 x 13'10 | ||
| Second Level | Ensuite | 8'11 x 6'9 | ||
| Second Level | Storage | 3'9 x 9'9 | ||
| Second Level | Ensuite | 8'11 x 6'11 | ||
| Second Level | Bedroom | 21'2 x 13'7 | ||
| Second Level | Storage | 3'9 x 7'11 | ||
| Second Level | Other | 43'5 x 10'5 | ||
| Second Level | Storage | 3'10 x 13'10 | ||
| Second Level | Ensuite | 6-Piece | ||
| Second Level | Primary Bedroom | 21'6 x 16'11 | ||
| Main Level | Porch | 36'6 x 8'4 | ||
| Main Level | Bathroom | 10'1 x 5'10 | ||
| Main Level | Bedroom | 21'2 x 13'3 | ||
| Main Level | Bedroom | 21'2 x 14'4 | ||
| Main Level | Den | 21'6 x 8'10 | ||
| Main Level | Pantry | 12'8 x 7'3 | ||
| Main Level | Laundry Room | 8'2 x 9'7 | ||
| Main Level | Living Room | 35'2 x 34'8 | ||
| Main Level | Entrance | 35'2 x 13'6 | ||
| Main Level | Kitchen | 21'6 x 17'3 |
https://www.realtor.ca/real-estate/27316327/2745-nanaimo-river-rd-nanaimo-extension
Interested?
Contact us for more information
Matt Scheibel
Personal Real Estate Corporation
202-1551 Estevan Road
Nanaimo, British Columbia V9S 3Y3










