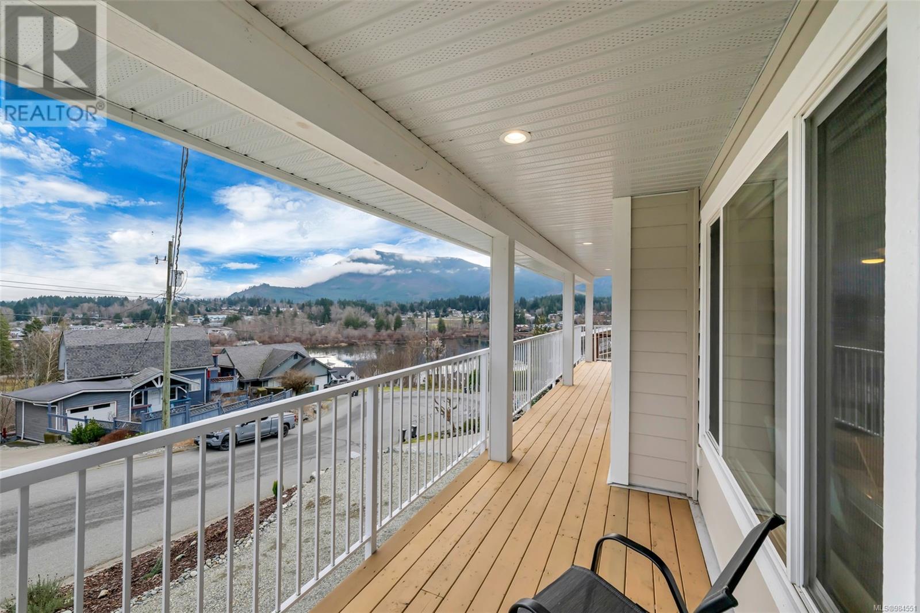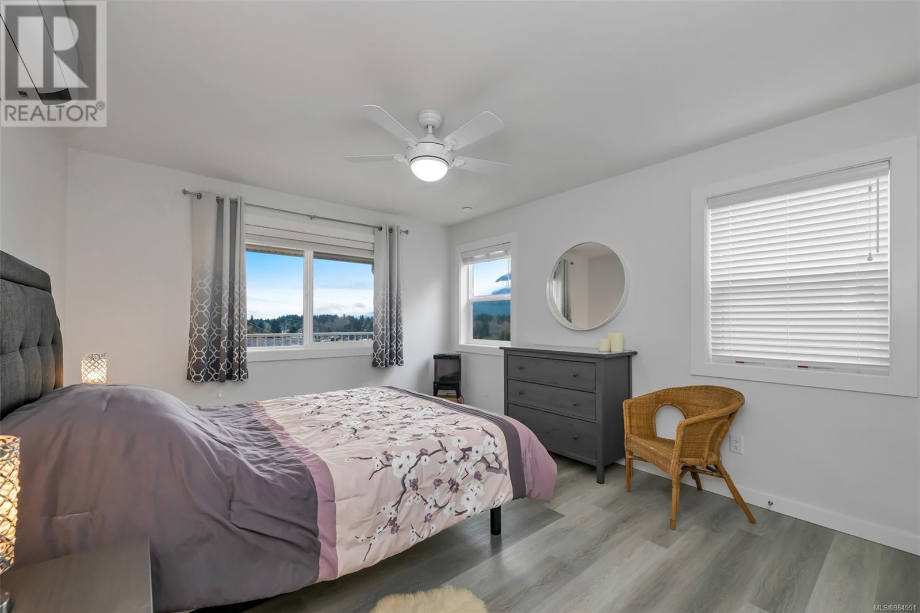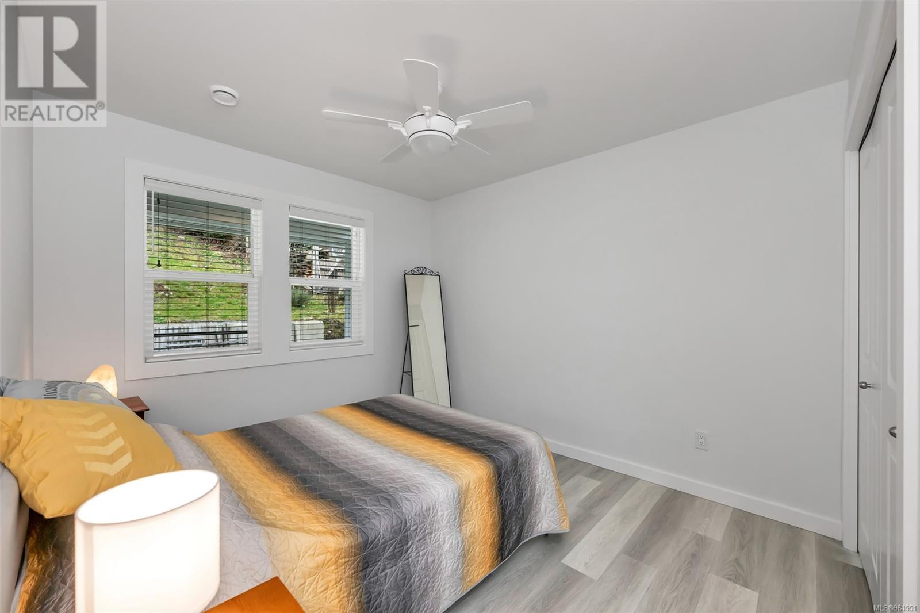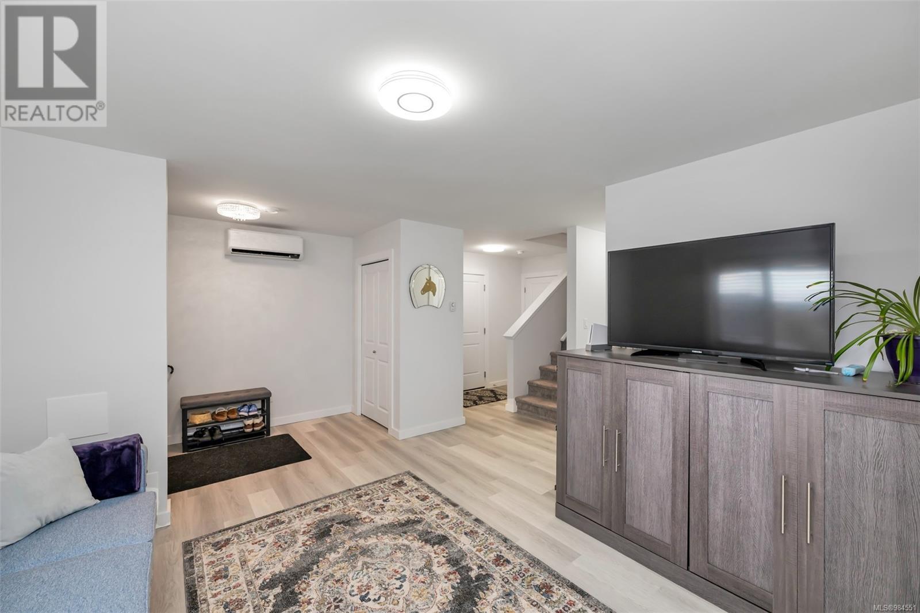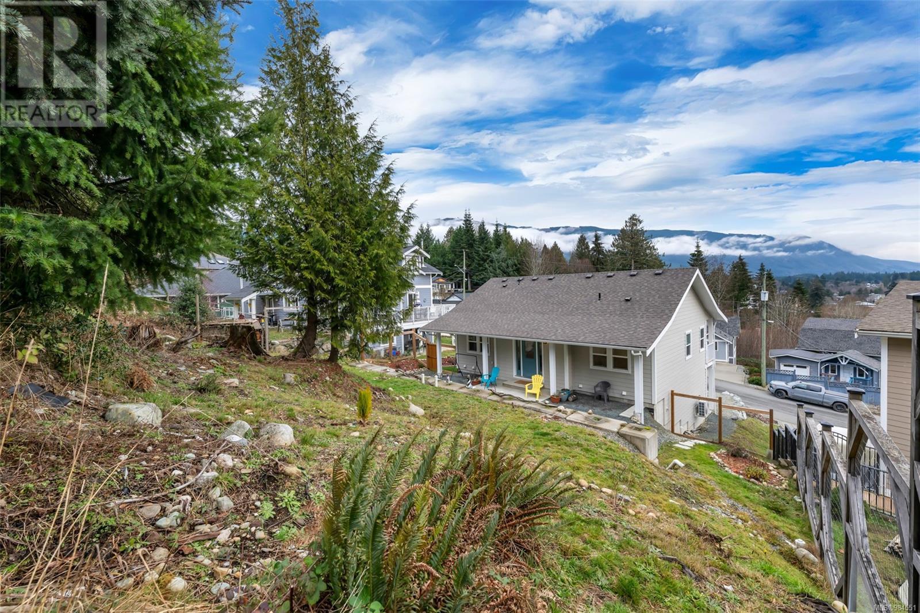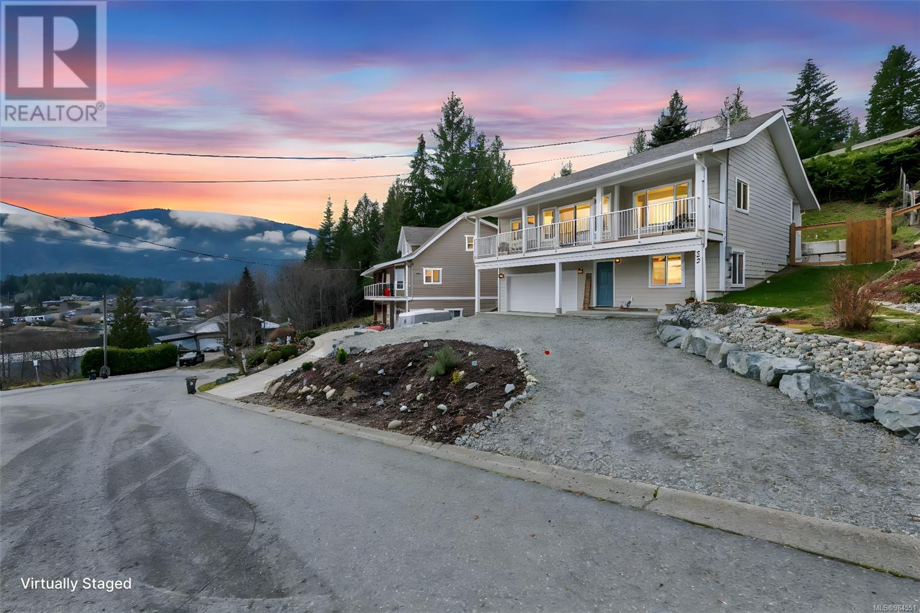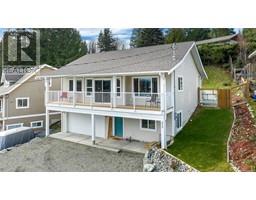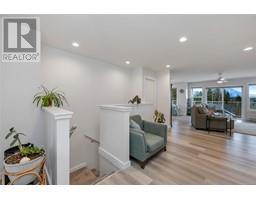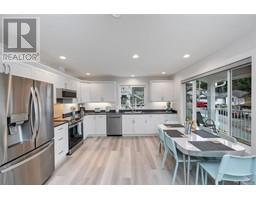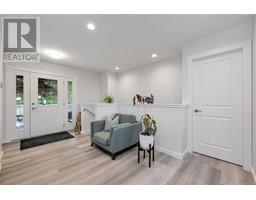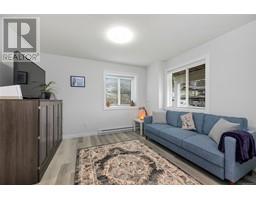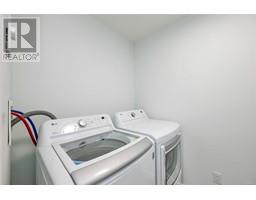275 Castley Hts Lake Cowichan, British Columbia V0R 2G0
$739,900
This immaculate, 4 year old, 1687, sqft., 2 bedroom plus den, 2 bathroom, home offering expansive lake, mountain & town views is sure to impress! Beautiful open design main level features a bright, spacious kitchen with stainless appliances, generous dining area & living room with access to the covered deck &....all rooms enjoy views! Also on the main level are the primary bedroom with views, second bedroom & den/office which could be a great nursery. Accessed from this level is the private, low maintenance, fenced back yard that has a nice partially covered, concrete patio area. The lower level has a nice family room (potential bedroom), bathroom, laundry, a huge storage room & access to the double garage which is wired for an EV charger. Other features include durable vinyl plank flooring, heat pump, ERV system, Hunter Douglas blinds & the remainder of the new home warranty. Just minutes from shopping, pubs, the lake, river, boat launch & the endless recreation this area offers! (id:59116)
Property Details
| MLS® Number | 984551 |
| Property Type | Single Family |
| Neigbourhood | Lake Cowichan |
| Features | Cul-de-sac, Other |
| Parking Space Total | 4 |
| Plan | Vip54940 |
| Structure | Patio(s) |
| View Type | Lake View, Mountain View |
Building
| Bathroom Total | 2 |
| Bedrooms Total | 2 |
| Constructed Date | 2021 |
| Cooling Type | Air Conditioned |
| Fireplace Present | Yes |
| Fireplace Total | 1 |
| Heating Fuel | Electric |
| Heating Type | Baseboard Heaters, Heat Pump, Heat Recovery Ventilation (hrv) |
| Size Interior | 1,687 Ft2 |
| Total Finished Area | 1687 Sqft |
| Type | House |
Land
| Access Type | Road Access |
| Acreage | No |
| Size Irregular | 8118 |
| Size Total | 8118 Sqft |
| Size Total Text | 8118 Sqft |
| Zoning Description | R-3 |
| Zoning Type | Residential |
Rooms
| Level | Type | Length | Width | Dimensions |
|---|---|---|---|---|
| Lower Level | Storage | 6'8 x 23'2 | ||
| Lower Level | Pantry | 3'0 x 4'7 | ||
| Lower Level | Laundry Room | 5'4 x 8'5 | ||
| Lower Level | Bathroom | 3-Piece | ||
| Lower Level | Family Room | 10'11 x 11'11 | ||
| Lower Level | Entrance | 5'9 x 9'8 | ||
| Main Level | Den | 5'11 x 9'9 | ||
| Main Level | Patio | 9'0 x 14'10 | ||
| Main Level | Bathroom | 4-Piece | ||
| Main Level | Bedroom | 9'8 x 10'11 | ||
| Main Level | Primary Bedroom | 11'8 x 13'3 | ||
| Main Level | Living Room | 13'2 x 15'8 | ||
| Main Level | Eating Area | 4'4 x 9'9 | ||
| Main Level | Kitchen | 8'11 x 11'10 |
https://www.realtor.ca/real-estate/27808621/275-castley-hts-lake-cowichan-lake-cowichan
Contact Us
Contact us for more information

Mike Eddy
mikeeddyforyou.com/
2610 Beverly Street
Duncan, British Columbia V9L 5C7


















