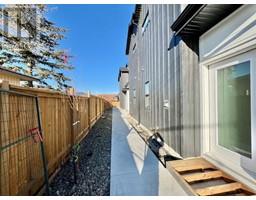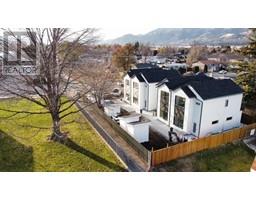275 Kinney Avenue Unit# 102 Penticton, British Columbia V2A 3P3
$584,900
New Build by Schoenne Homes – Ready Early 2025! Discover modern design and a prime location with this beautifully crafted 3-bedroom, 2-bathroom half duplex by Schoenne Homes. Backing onto the Parkway School grounds, the property offers a spacious rear yard perfect for relaxation. Inside, 9' ceilings create an open, airy ambiance, complemented by vinyl plank flooring, quartz countertops, and premium stainless-steel appliances that combine style with functionality. The home is designed for year-round comfort, featuring an air source heat pump for heating and cooling, with electric baseboard backup for added efficiency. Practical features include a four-foot crawl space for extra storage, solar power rough-in, and EV charger readiness, making it a smart, future-focused investment. Secure your low-maintenance, thoughtfully designed home today and look forward to enjoying the quality and convenience Schoenne Homes is known for. Don’t miss this opportunity! (id:59116)
Property Details
| MLS® Number | 10332192 |
| Property Type | Single Family |
| Neigbourhood | Main South |
| Amenities Near By | Public Transit, Airport, Park, Recreation, Schools, Shopping |
| Community Features | Family Oriented |
| Parking Space Total | 1 |
| View Type | Mountain View |
Building
| Bathroom Total | 2 |
| Bedrooms Total | 3 |
| Basement Type | Crawl Space |
| Constructed Date | 2025 |
| Cooling Type | Heat Pump |
| Fire Protection | Smoke Detector Only |
| Half Bath Total | 1 |
| Heating Fuel | Electric |
| Heating Type | Heat Pump |
| Roof Material | Asphalt Shingle |
| Roof Style | Unknown |
| Stories Total | 2 |
| Size Interior | 1,215 Ft2 |
| Type | Duplex |
| Utility Water | Municipal Water |
Parking
| Stall |
Land
| Acreage | No |
| Fence Type | Fence |
| Land Amenities | Public Transit, Airport, Park, Recreation, Schools, Shopping |
| Landscape Features | Landscaped |
| Sewer | Municipal Sewage System |
| Size Total Text | Under 1 Acre |
| Zoning Type | Unknown |
Rooms
| Level | Type | Length | Width | Dimensions |
|---|---|---|---|---|
| Second Level | 4pc Bathroom | Measurements not available | ||
| Main Level | Bedroom | 10'4'' x 10'3'' | ||
| Main Level | Bedroom | 10'1'' x 10'3'' | ||
| Main Level | Primary Bedroom | 12'4'' x 12'5'' | ||
| Main Level | 2pc Bathroom | Measurements not available | ||
| Main Level | Living Room | 12'6'' x 12'0'' | ||
| Main Level | Dining Room | 13'0'' x 9'0'' | ||
| Main Level | Kitchen | 11'4'' x 9'0'' |
https://www.realtor.ca/real-estate/27804337/275-kinney-avenue-unit-102-penticton-main-south
Contact Us
Contact us for more information
Brian Cutler
Personal Real Estate Corporation
www.chamberlainpropertygroup.ca/
160 - 21 Lakeshore Drive West
Penticton, British Columbia V2A 7M5
(778) 476-7778
(778) 476-7776
www.chamberlainpropertygroup.ca/

Grant Klatik
Personal Real Estate Corporation
160 - 21 Lakeshore Drive West
Penticton, British Columbia V2A 7M5
(778) 476-7778
(778) 476-7776
www.chamberlainpropertygroup.ca/



















