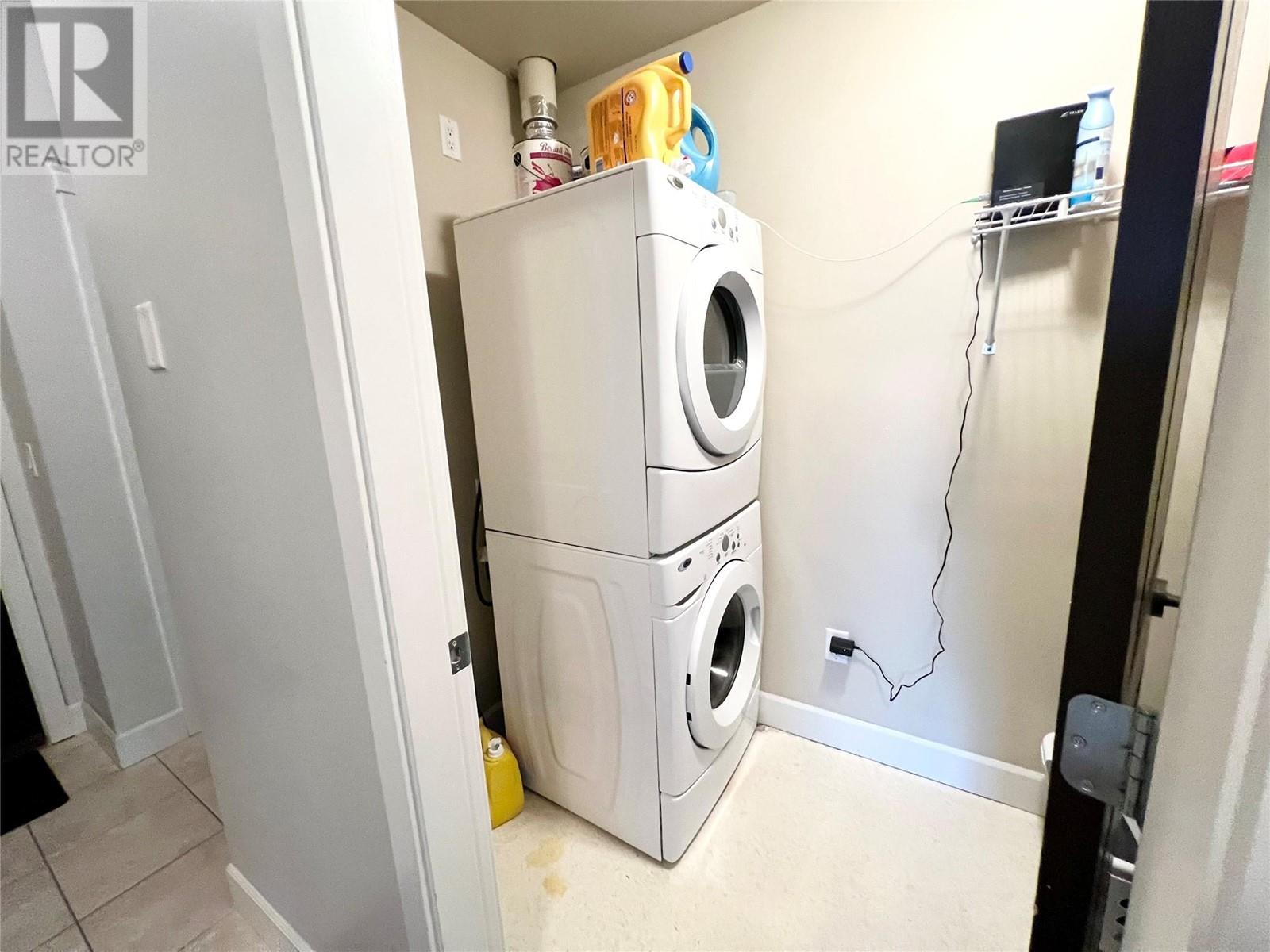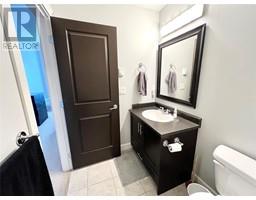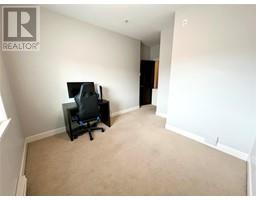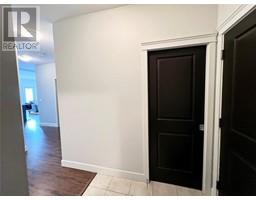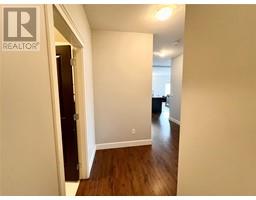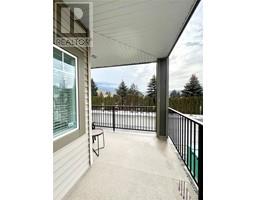2799 Clapperton Avenue Unit# 206 Merritt, British Columbia V1K 1A2
$309,000Maintenance, Insurance, Ground Maintenance, Property Management
$275 Monthly
Maintenance, Insurance, Ground Maintenance, Property Management
$275 MonthlyWelcome to the Vibe Complex! Are you looking for an investment, first time home-buyer or downsizing? Look no further this unit is for you! Prime corner unit located on the second floor featuring 2 bedrooms and 2 bathrooms. Offering a great floor plan with an open concept kitchen, living and dining is great for entertaining. Boosting with windows all around for natural light throughout. The kitchen has a large island with granite counter tops, stainless steel appliances, pantry and separate in-unit laundry room. Both bedrooms are good size with the master bedroom including a full 4 piece ensuite. Enjoy the covered deck in the summer for relaxing and evening BBQ's, with beautiful mountain views. Strata is $250.00 a month. Quick possession available, call the listing agent for more information. All measurements are approximate. (id:59116)
Property Details
| MLS® Number | 10330083 |
| Property Type | Single Family |
| Neigbourhood | Merritt |
| Community Name | The Vibe |
| Community Features | Pets Allowed |
| Features | Level Lot, Corner Site, Central Island, Balcony |
| Parking Space Total | 1 |
| View Type | Mountain View |
Building
| Bathroom Total | 2 |
| Bedrooms Total | 2 |
| Appliances | Range, Refrigerator, Dishwasher, Microwave, Washer/dryer Stack-up |
| Architectural Style | Other |
| Constructed Date | 2010 |
| Cooling Type | Wall Unit |
| Exterior Finish | Vinyl Siding |
| Flooring Type | Mixed Flooring |
| Heating Type | Baseboard Heaters |
| Roof Material | Asphalt Shingle |
| Roof Style | Unknown |
| Stories Total | 1 |
| Size Interior | 989 Ft2 |
| Type | Apartment |
| Utility Water | Municipal Water |
Parking
| Other |
Land
| Access Type | Easy Access |
| Acreage | No |
| Landscape Features | Level |
| Sewer | Municipal Sewage System |
| Size Total Text | Under 1 Acre |
| Zoning Type | Unknown |
Rooms
| Level | Type | Length | Width | Dimensions |
|---|---|---|---|---|
| Main Level | Laundry Room | 4'0'' x 7'9'' | ||
| Main Level | Bedroom | 10'2'' x 9'0'' | ||
| Main Level | Primary Bedroom | 10'7'' x 9'7'' | ||
| Main Level | Living Room | 12'0'' x 10'8'' | ||
| Main Level | Dining Room | 8'10'' x 7'3'' | ||
| Main Level | Kitchen | 10'0'' x 16'0'' | ||
| Main Level | 4pc Ensuite Bath | Measurements not available | ||
| Main Level | 4pc Bathroom | Measurements not available |
https://www.realtor.ca/real-estate/27724601/2799-clapperton-avenue-unit-206-merritt-merritt
Contact Us
Contact us for more information


















