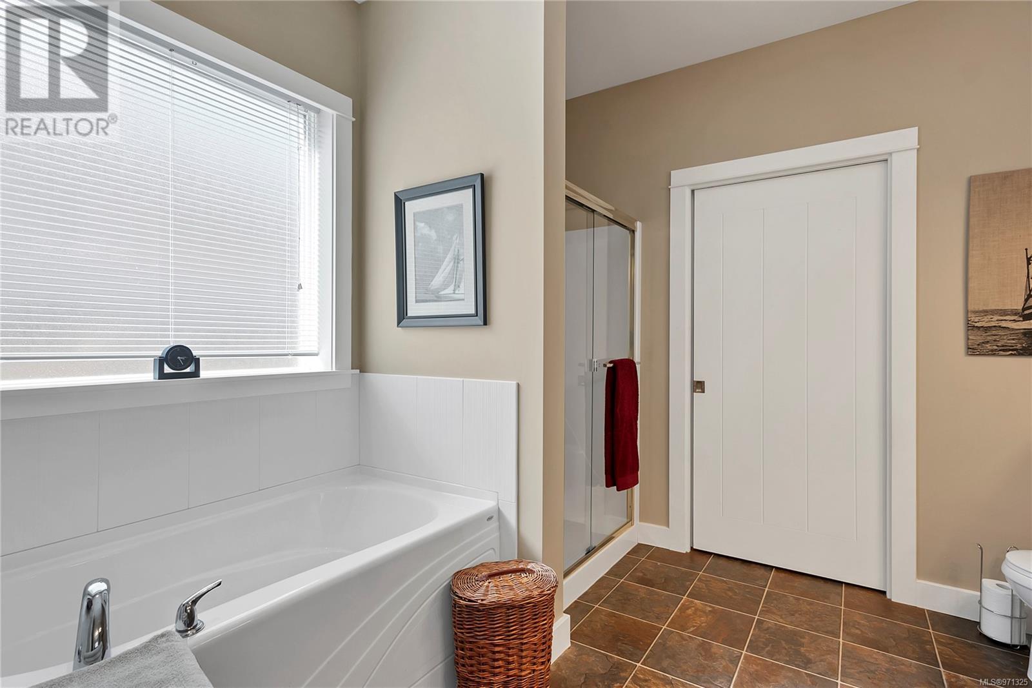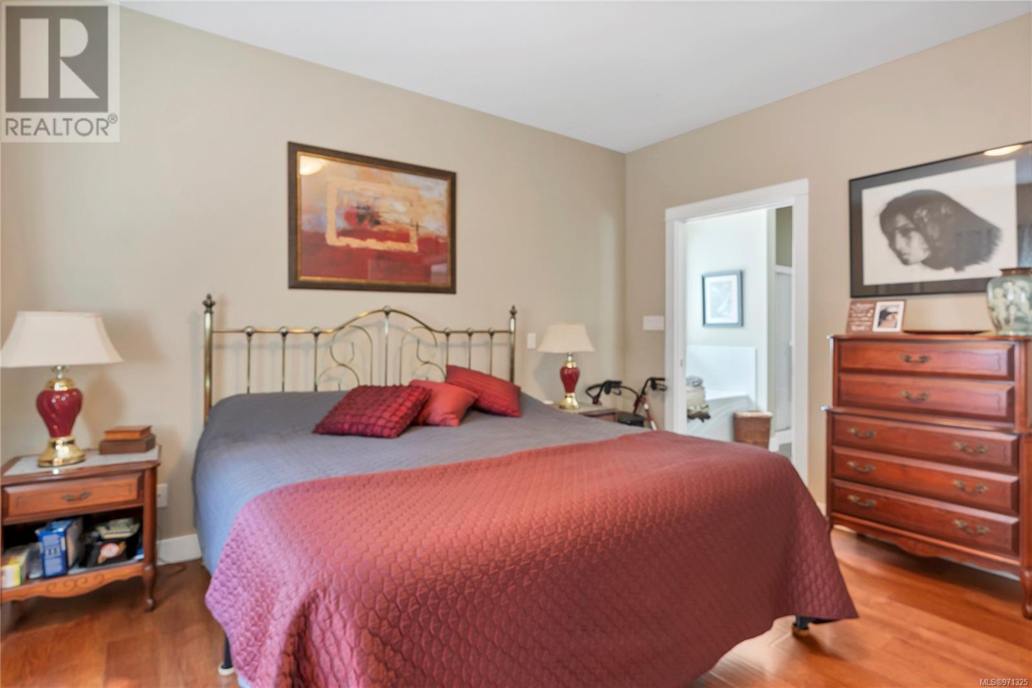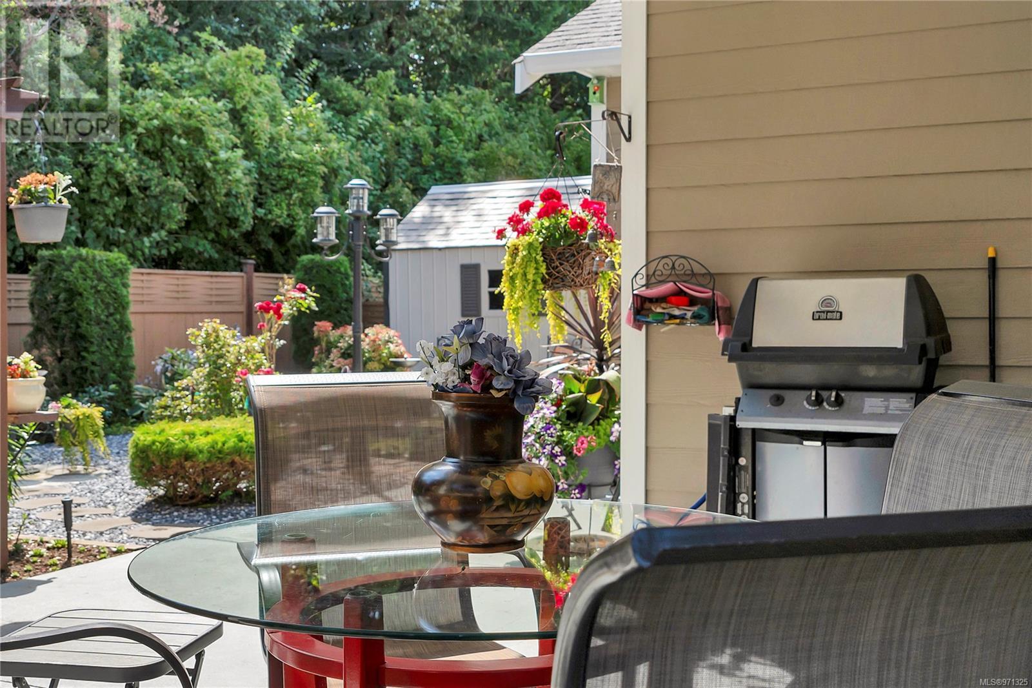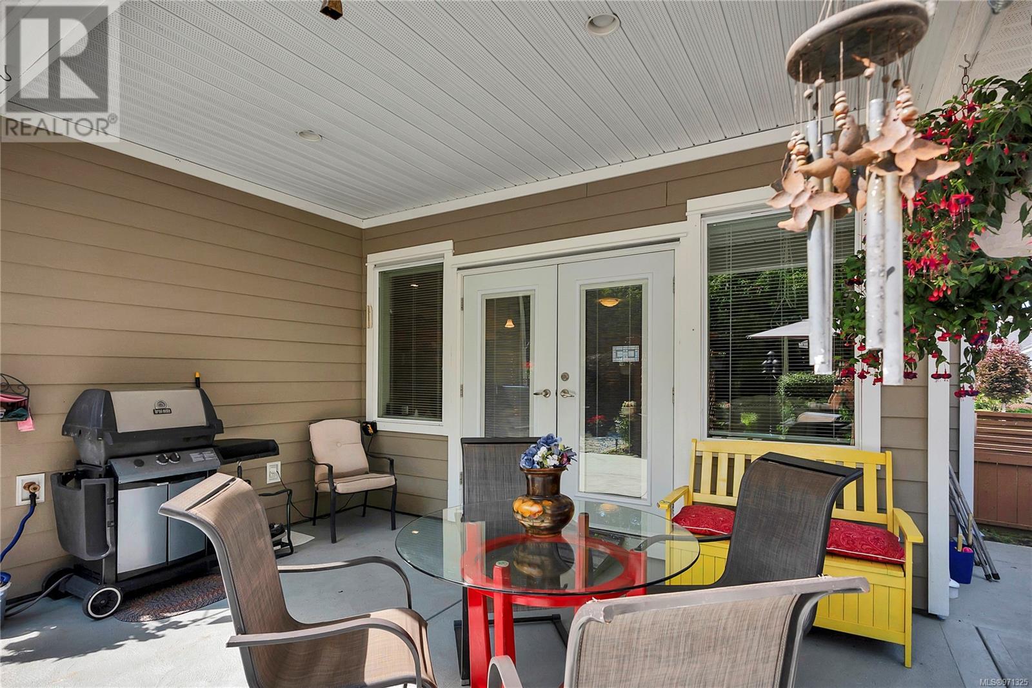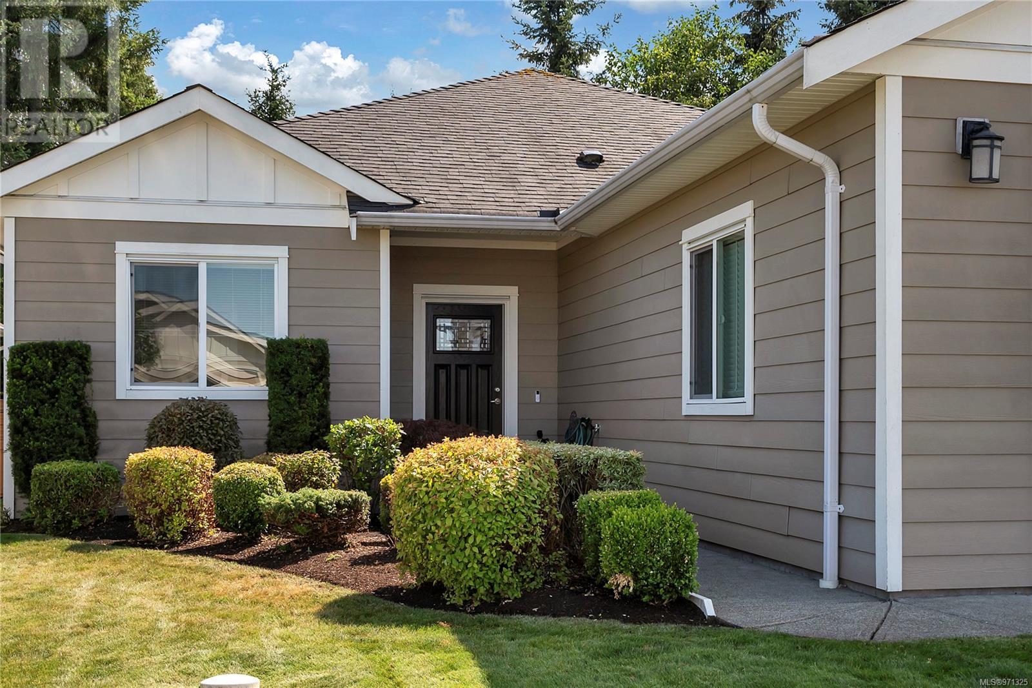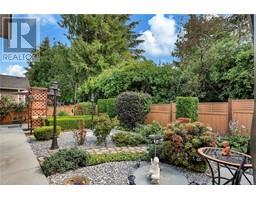28 3647 Vermont Pl Campbell River, British Columbia V9H 0B9
$689,900Maintenance,
$195 Monthly
Maintenance,
$195 MonthlyWelcome to this remarkable find! This fully detached rancher-style home is nestled in a tranquil and sought-after strata complex. Boasting a spacious 3 bedroom, 2 bathroom layout with 1,470 sqft. of well designed living space, this residence is a true gem. The fully fenced, low-maintenance backyard serves as a private retreat, showcasing a stunning rose garden. The covered outdoor space is ideal for year-round relaxation and entertaining. Inside, the kitchen is a chef’s delight, featuring granite countertops, stainless steel appliances, and ample cabinet and counter space. The expansive primary bedroom offers a luxurious deep soaker tub, a separate shower, and a generous walk-in closet. Additional bedrooms are versatile, perfect for family, guests, or a home office. This pet-friendly home allows for 2 pets and boasts low monthly strata fees, making it both economical and practical. Don’t miss out on this rare opportunity to own an extraordinary home in a highly desirable location! (id:59116)
Property Details
| MLS® Number | 971325 |
| Property Type | Single Family |
| Neigbourhood | Willow Point |
| CommunityFeatures | Pets Allowed, Family Oriented |
| Features | Cul-de-sac, Other |
| ParkingSpaceTotal | 2 |
Building
| BathroomTotal | 2 |
| BedroomsTotal | 3 |
| Appliances | Refrigerator, Stove, Washer, Dryer |
| ConstructedDate | 2012 |
| CoolingType | Air Conditioned |
| FireplacePresent | Yes |
| FireplaceTotal | 1 |
| HeatingFuel | Electric |
| HeatingType | Forced Air, Heat Pump |
| SizeInterior | 1935 Sqft |
| TotalFinishedArea | 1470 Sqft |
| Type | Row / Townhouse |
Parking
| Garage |
Land
| AccessType | Road Access |
| Acreage | No |
| SizeIrregular | 4792 |
| SizeTotal | 4792 Sqft |
| SizeTotalText | 4792 Sqft |
| ZoningDescription | Rm-1 |
| ZoningType | Multi-family |
Rooms
| Level | Type | Length | Width | Dimensions |
|---|---|---|---|---|
| Main Level | Ensuite | 9'4 x 10'11 | ||
| Main Level | Bathroom | 12'9 x 4'11 | ||
| Main Level | Laundry Room | 8'3 x 6'2 | ||
| Main Level | Bedroom | 9'10 x 9'11 | ||
| Main Level | Bedroom | 9'11 x 12'5 | ||
| Main Level | Primary Bedroom | 13'5 x 14'8 | ||
| Main Level | Kitchen | 10'1 x 16'4 | ||
| Main Level | Dining Room | 10'1 x 9'10 | ||
| Main Level | Living Room | 14'10 x 16'1 |
https://www.realtor.ca/real-estate/27227976/28-3647-vermont-pl-campbell-river-willow-point
Interested?
Contact us for more information
Shaelysse Frankland
972 Shoppers Row
Campbell River, British Columbia V9W 2C5






