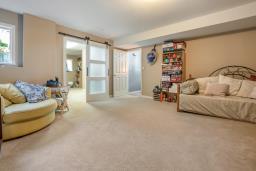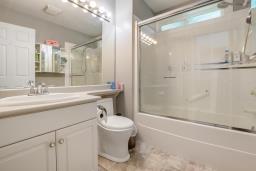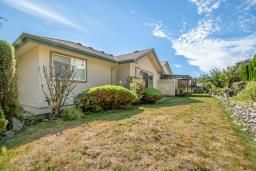28 8590 Sunrise Drive, Chilliwack Mountain Chilliwack, British Columbia V2R 3Z4
$779,900
Offering privacy, accessibility and breathtaking views of the Valley below. Affordable end unit, partially renovated, well laid out, 3 bedroom/3 bathroom split level townhome offers lots of options. Entry level has a large split office den combo or could be used as an additional bedroom. A few steps up lead you to a private bedroom and den/rec-room combo, perfect for the in-laws or growing teen. Main floor boasts vaulted ceilings, 2 way natural gas fireplace, large living room and walk out deck with amazing views. Upper level offers a primary suite with private patio, walk in closet and 4 piece ensuite with soaker tub. One additional bedroom, bathroom and laundry complete the upper floor. New furnace h/w tank in 2023. Quick Hwy access. Minutes to all levels of shopping. (id:59116)
Property Details
| MLS® Number | R2911943 |
| Property Type | Single Family |
| Structure | Clubhouse |
| ViewType | Valley View |
Building
| BathroomTotal | 3 |
| BedroomsTotal | 3 |
| Appliances | Washer, Dryer, Refrigerator, Stove, Dishwasher |
| BasementType | Full |
| ConstructedDate | 1999 |
| ConstructionStyleAttachment | Attached |
| ConstructionStyleSplitLevel | Split Level |
| CoolingType | Central Air Conditioning |
| FireplacePresent | Yes |
| FireplaceTotal | 1 |
| HeatingType | Forced Air |
| StoriesTotal | 3 |
| SizeInterior | 2597 Sqft |
| Type | Row / Townhouse |
Parking
| Garage | 2 |
| Open | |
| RV |
Land
| Acreage | No |
Rooms
| Level | Type | Length | Width | Dimensions |
|---|---|---|---|---|
| Above | Primary Bedroom | 11 ft ,1 in | 15 ft ,1 in | 11 ft ,1 in x 15 ft ,1 in |
| Above | Bedroom 3 | 12 ft ,7 in | 11 ft ,8 in | 12 ft ,7 in x 11 ft ,8 in |
| Above | Laundry Room | 7 ft ,1 in | 5 ft ,6 in | 7 ft ,1 in x 5 ft ,6 in |
| Above | Other | 4 ft ,4 in | 6 ft ,5 in | 4 ft ,4 in x 6 ft ,5 in |
| Basement | Foyer | 7 ft ,2 in | 6 ft ,2 in | 7 ft ,2 in x 6 ft ,2 in |
| Basement | Den | 9 ft ,8 in | 11 ft ,1 in | 9 ft ,8 in x 11 ft ,1 in |
| Basement | Office | 9 ft ,8 in | 11 ft ,1 in | 9 ft ,8 in x 11 ft ,1 in |
| Lower Level | Den | 16 ft ,1 in | 15 ft ,5 in | 16 ft ,1 in x 15 ft ,5 in |
| Lower Level | Bedroom 2 | 16 ft ,1 in | 11 ft ,4 in | 16 ft ,1 in x 11 ft ,4 in |
| Lower Level | Utility Room | 13 ft ,2 in | 8 ft ,6 in | 13 ft ,2 in x 8 ft ,6 in |
| Main Level | Living Room | 17 ft ,3 in | 28 ft ,1 in | 17 ft ,3 in x 28 ft ,1 in |
| Main Level | Dining Room | 9 ft ,5 in | 7 ft ,5 in | 9 ft ,5 in x 7 ft ,5 in |
| Main Level | Kitchen | 10 ft | 12 ft ,1 in | 10 ft x 12 ft ,1 in |
https://www.realtor.ca/real-estate/27320658/28-8590-sunrise-drive-chilliwack-mountain-chilliwack
Interested?
Contact us for more information
Lawrence Engelsman
8387 Young Rd
Chilliwack, British Columbia V2P 4N8

















































































