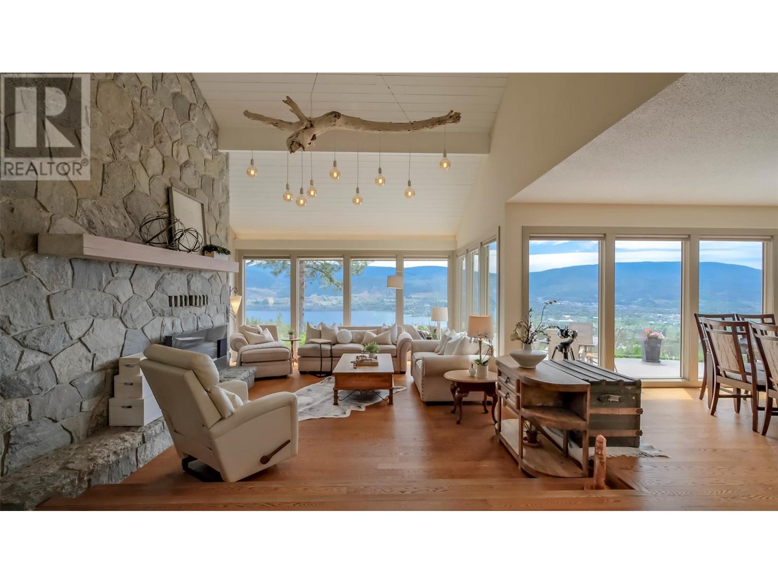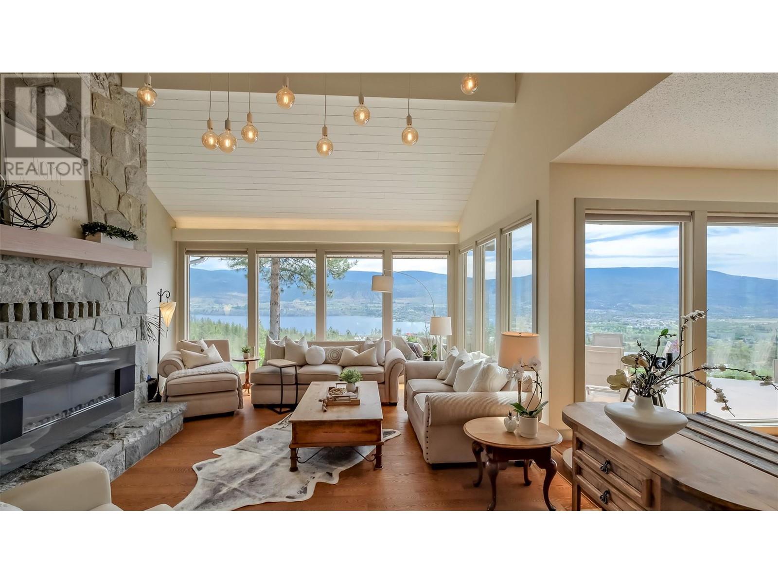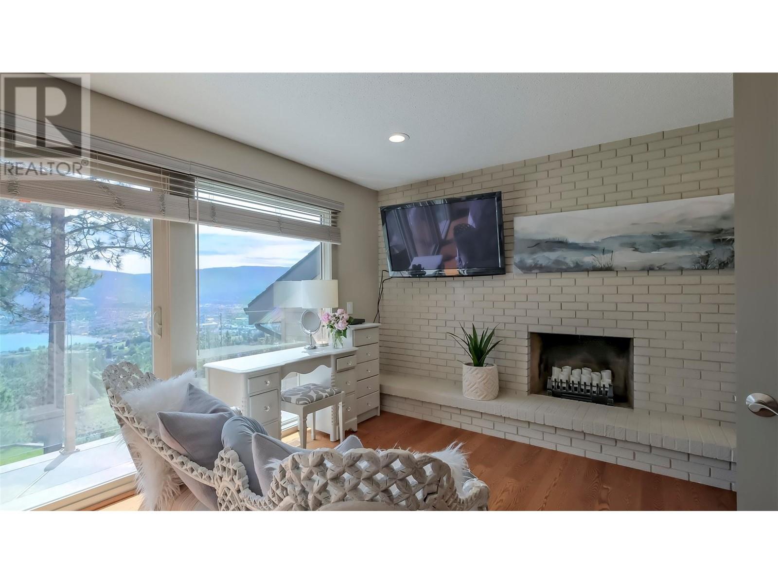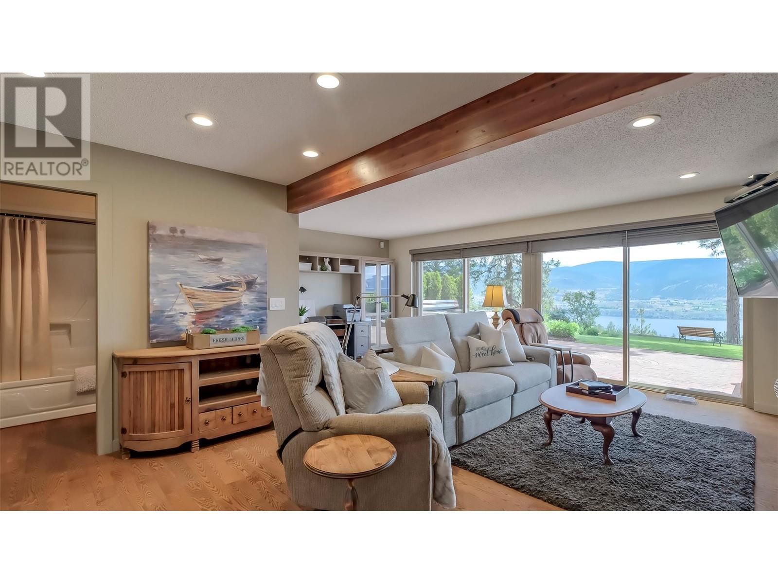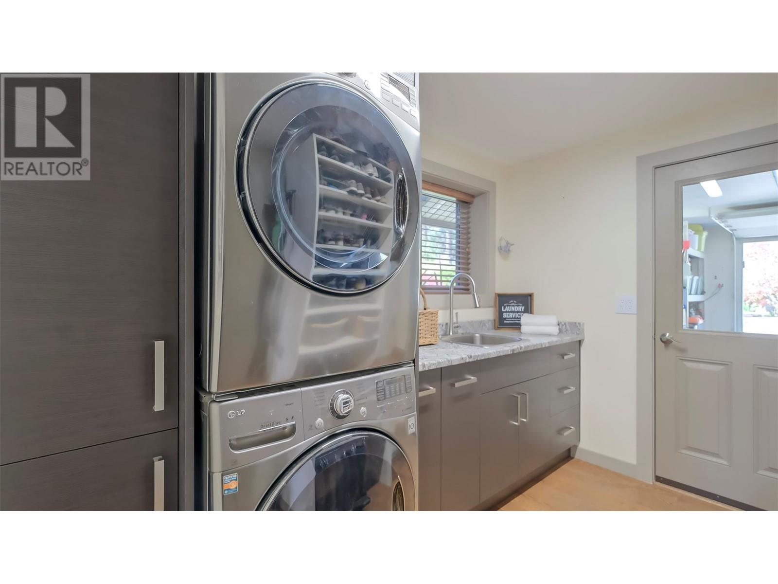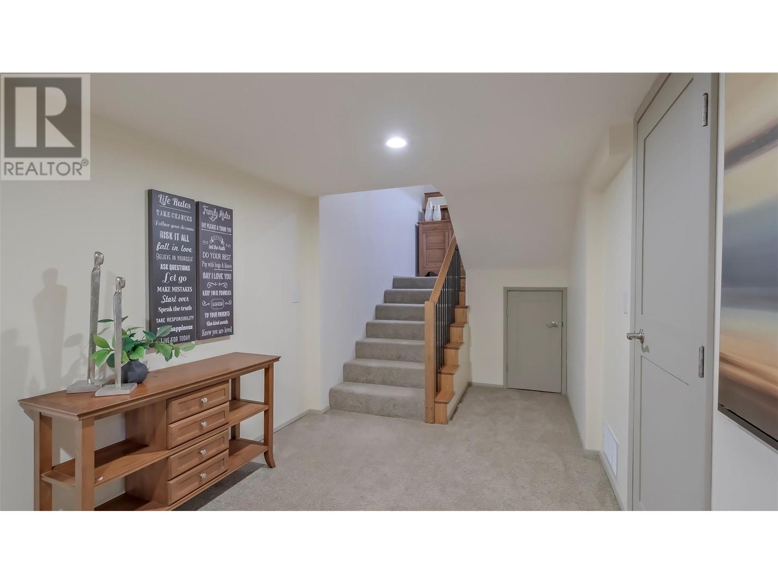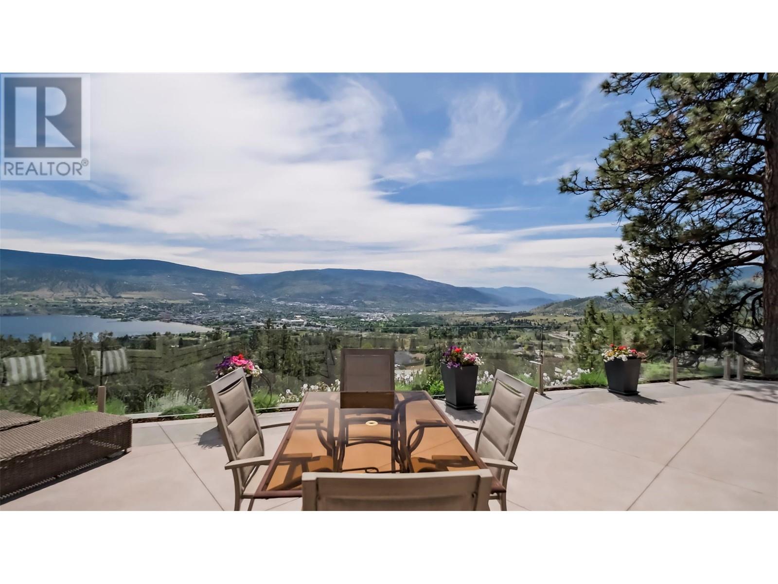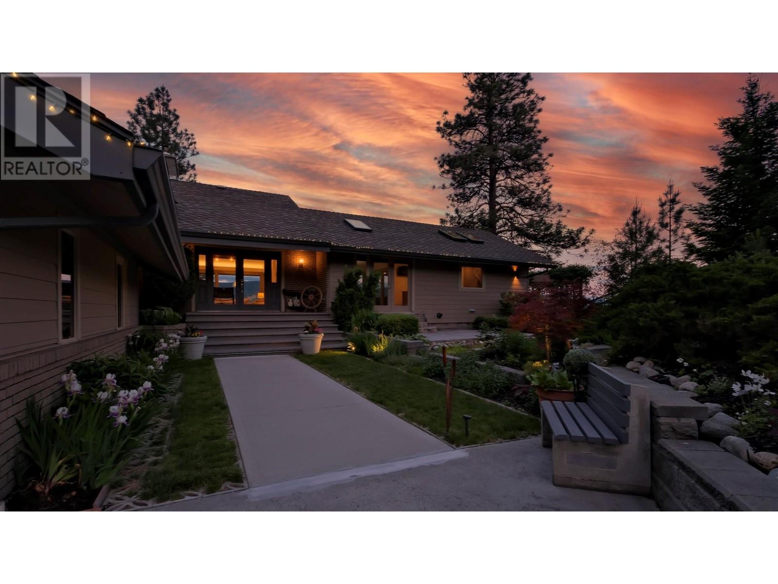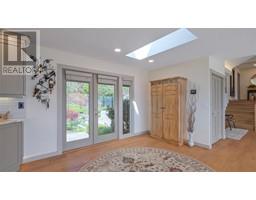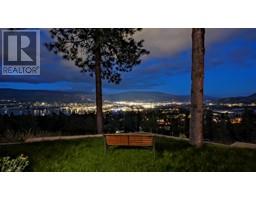2805 Forsyth Drive Penticton, British Columbia V2A 8Z1
$2,250,000
Indulge in the epitome of luxury and seclusion at this magnificent gated 1-acre estate, offering breathtaking views of Okanagan & Skaha lake and the bustling cityscape. Immerse yourself in the tranquility of meticulously landscaped grounds, complete with ample garage and carport space, as well as RV parking for all your vehicles. Discover a detached shop/carriage house that beckons with endless possibilities. Step inside the fully renovated main residence, spanning over 3,300 square feet with 3 bedrooms plus a den. Ascend to the upper floor, where the primary bedroom and ensuite bathroom await, creating a lavish private retreat. The list of upgrades will exceed your expectations and ensure unparalleled comfort and sophistication at this private oasis. (upgrade/feature sheet available ask listing agent) (id:59116)
Property Details
| MLS® Number | 10316457 |
| Property Type | Single Family |
| Neigbourhood | Husula/West Bench/Sage Mesa |
| Features | Private Setting |
| ParkingSpaceTotal | 4 |
| ViewType | City View, Lake View, Mountain View, View Of Water, View (panoramic) |
Building
| BathroomTotal | 3 |
| BedroomsTotal | 4 |
| Appliances | Range, Refrigerator, Dishwasher, Range - Gas, Washer/dryer Stack-up, Oven - Built-in |
| ConstructedDate | 1981 |
| ConstructionStyleAttachment | Detached |
| CoolingType | Central Air Conditioning |
| ExteriorFinish | Composite Siding |
| FireProtection | Smoke Detector Only |
| FireplaceFuel | Wood |
| FireplacePresent | Yes |
| FireplaceType | Conventional |
| HeatingType | Forced Air, See Remarks |
| RoofMaterial | Asphalt Shingle |
| RoofStyle | Unknown |
| StoriesTotal | 3 |
| SizeInterior | 3311 Sqft |
| Type | House |
| UtilityWater | Irrigation District |
Parking
| Covered | |
| Attached Garage | 4 |
| Detached Garage | 4 |
| Other | |
| RV |
Land
| Acreage | Yes |
| LandscapeFeatures | Landscaped, Underground Sprinkler |
| Sewer | Septic Tank |
| SizeIrregular | 1 |
| SizeTotal | 1 Ac|100+ Acres |
| SizeTotalText | 1 Ac|100+ Acres |
| ZoningType | Unknown |
Rooms
| Level | Type | Length | Width | Dimensions |
|---|---|---|---|---|
| Second Level | 5pc Ensuite Bath | Measurements not available | ||
| Second Level | Other | 7' x 10'7'' | ||
| Second Level | Primary Bedroom | 11'9'' x 21'3'' | ||
| Basement | Utility Room | 2'10'' x 3'7'' | ||
| Basement | 3pc Bathroom | Measurements not available | ||
| Basement | Bedroom | 9'7'' x 11'8'' | ||
| Basement | Utility Room | 9'8'' x 5'4'' | ||
| Basement | Bedroom | 11'1'' x 19'9'' | ||
| Lower Level | Bedroom | 10' x 10'8'' | ||
| Lower Level | Laundry Room | 9'11'' x 9'6'' | ||
| Lower Level | 4pc Bathroom | Measurements not available | ||
| Lower Level | Recreation Room | 20'1'' x 20'7'' | ||
| Main Level | Kitchen | 15'10'' x 11'4'' | ||
| Main Level | Foyer | 11'10'' x 9'1'' | ||
| Main Level | Dining Room | 16'2'' x 21'3'' | ||
| Main Level | Living Room | 15'10'' x 18'8'' |
https://www.realtor.ca/real-estate/27018924/2805-forsyth-drive-penticton-husulawest-benchsage-mesa
Interested?
Contact us for more information
Steve Thompson
Personal Real Estate Corporation
104 - 399 Main Street
Penticton, British Columbia V2A 5B7
Juliana Harstone
104 - 399 Main Street
Penticton, British Columbia V2A 5B7




