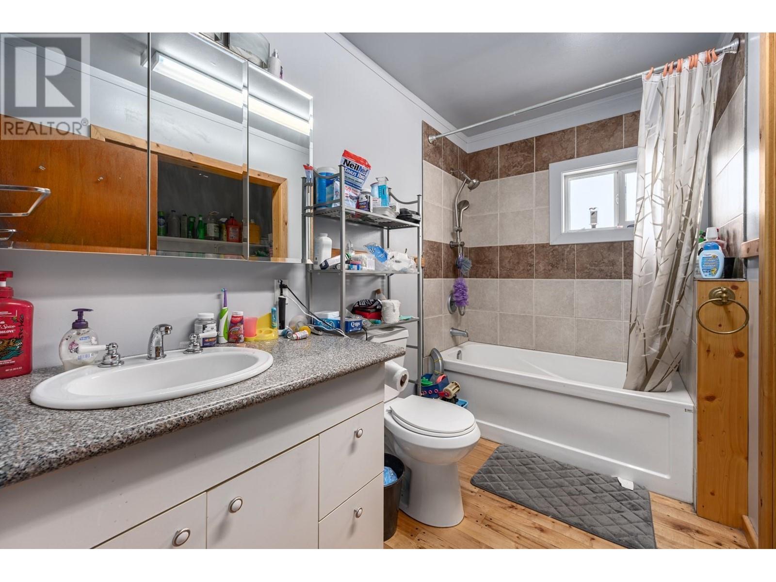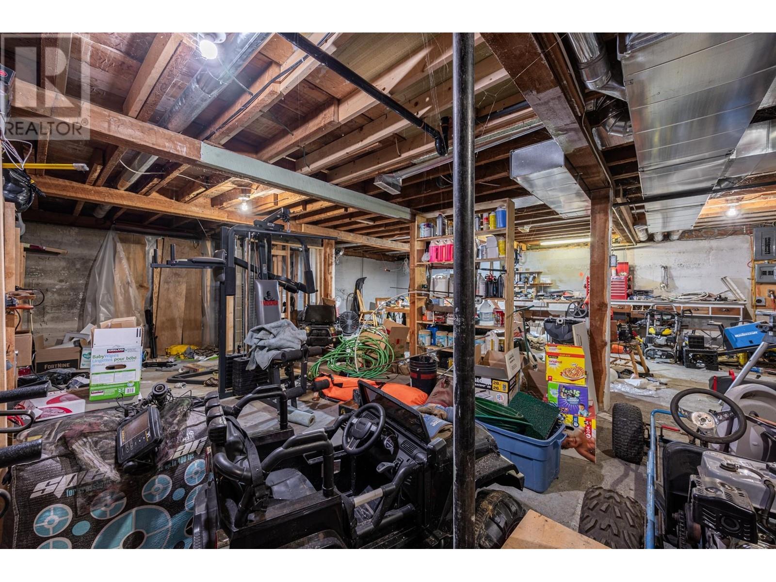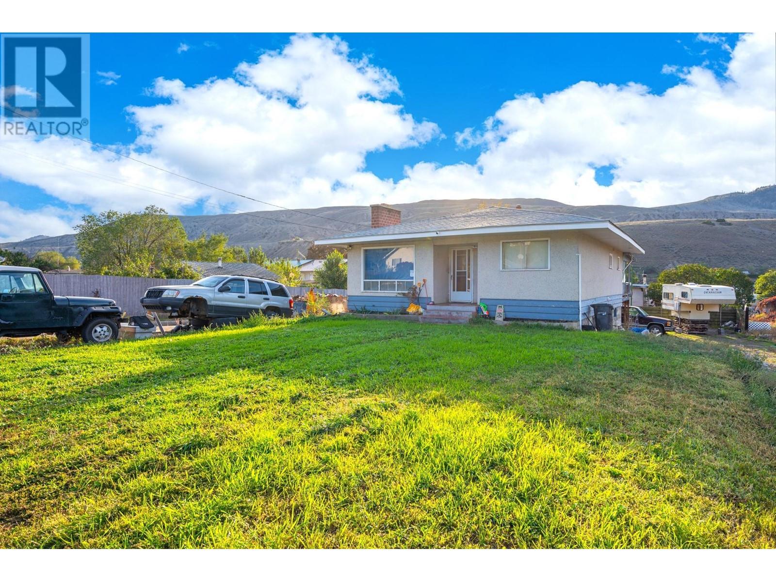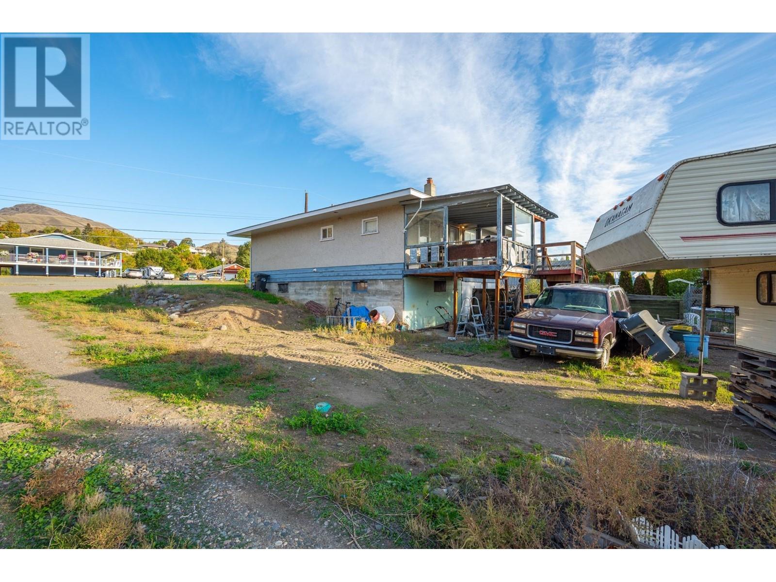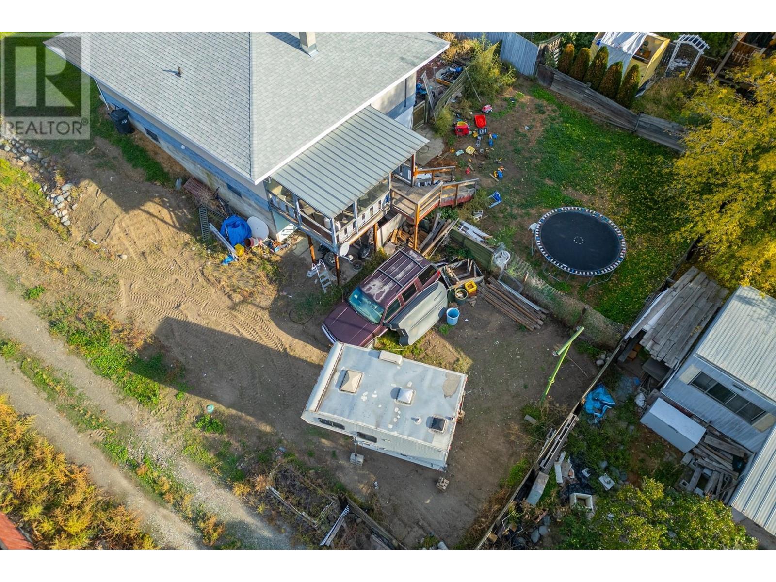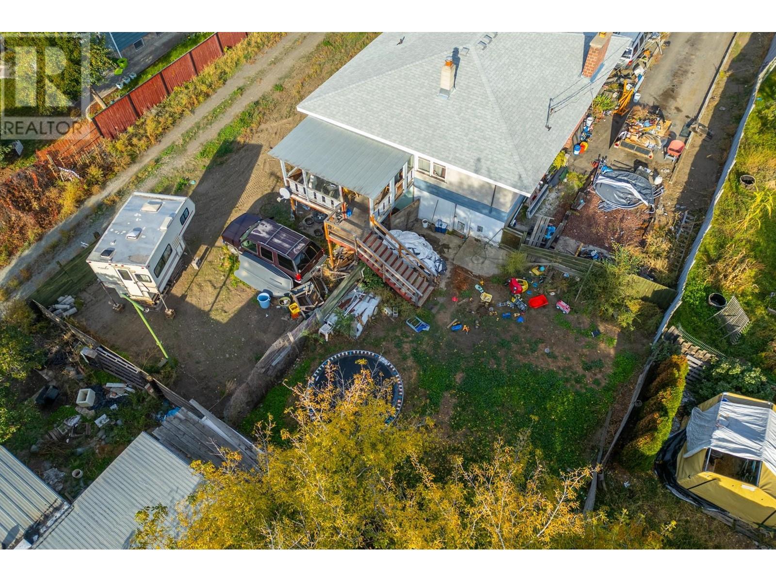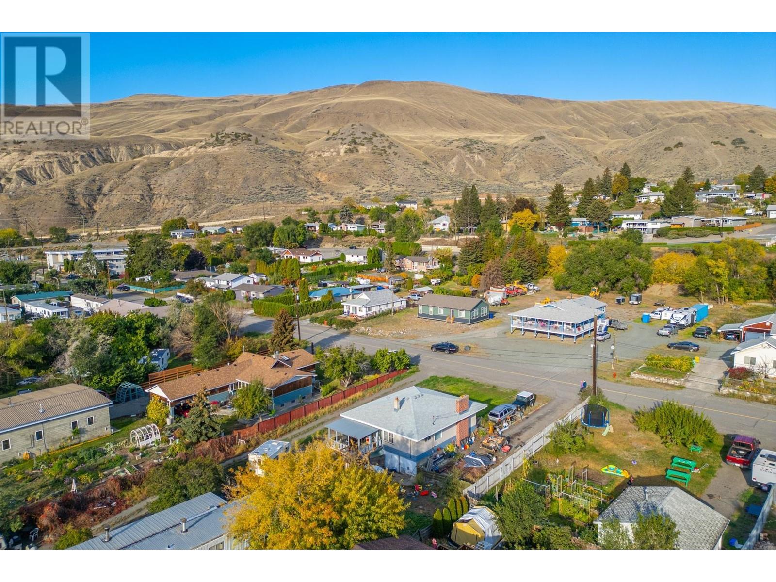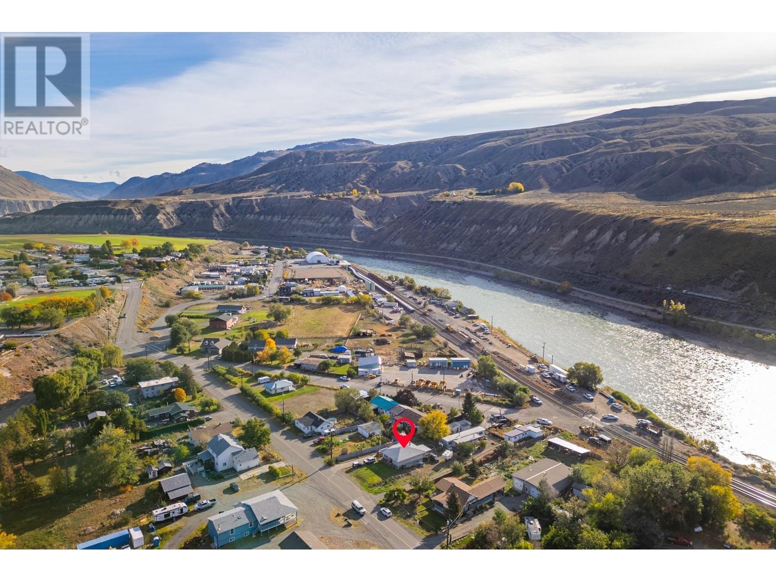281 Tingley Street Ashcroft, British Columbia V0K 1A0
$284,900
Charming 2-Bedroom Rancher in North Ashcroft. This cozy 2-bedroom, 1-bathroom rancher sits on a spacious 0.23-acre (10,018 sq. ft.) lot, offering plenty of room for outdoor living and future expansion. The full unfinished basement provides endless potential to create additional living space, a workshop, or ample storage. Situated within walking distance to local schools, parks, and the popular Desert Hills Farm, this home is in an ideal location for families or retirees looking for a home on large lot. Past updates include a newer furnace and some windows, giving you a head start on future renovations. This is an excellent opportunity for first-time buyers or home renovators looking to put their personal touch on a property. Bring your vision and transform this home into your dream space! Don't miss out on this affordable entry into the Ashcroft housing market and contact us today for more information or to schedule a viewing! (id:59116)
Property Details
| MLS® Number | 181354 |
| Property Type | Single Family |
| Neigbourhood | Ashcroft |
| Community Name | Ashcroft |
| Parking Space Total | 3 |
Building
| Bathroom Total | 1 |
| Bedrooms Total | 2 |
| Appliances | Range, Refrigerator, Washer & Dryer |
| Architectural Style | Ranch |
| Basement Type | Full |
| Constructed Date | 1965 |
| Construction Style Attachment | Detached |
| Exterior Finish | Wood Siding |
| Fireplace Fuel | Wood |
| Fireplace Present | Yes |
| Fireplace Type | Conventional |
| Flooring Type | Laminate, Vinyl |
| Heating Type | Forced Air |
| Roof Material | Asphalt Shingle |
| Roof Style | Unknown |
| Stories Total | 2 |
| Size Interior | 1,071 Ft2 |
| Type | House |
| Utility Water | Municipal Water |
Land
| Acreage | No |
| Sewer | Municipal Sewage System |
| Size Irregular | 0.23 |
| Size Total | 0.23 Ac|under 1 Acre |
| Size Total Text | 0.23 Ac|under 1 Acre |
| Zoning Type | Unknown |
Rooms
| Level | Type | Length | Width | Dimensions |
|---|---|---|---|---|
| Main Level | Other | 20'0'' x 3'8'' | ||
| Main Level | Kitchen | 15'0'' x 12'6'' | ||
| Main Level | Laundry Room | 3'4'' x 7'4'' | ||
| Main Level | Living Room | 19'9'' x 12'6'' | ||
| Main Level | Bedroom | 9'4'' x 9'5'' | ||
| Main Level | Bedroom | 9'10'' x 16'0'' | ||
| Main Level | Full Bathroom | Measurements not available |
https://www.realtor.ca/real-estate/27532165/281-tingley-street-ashcroft-ashcroft
Contact Us
Contact us for more information
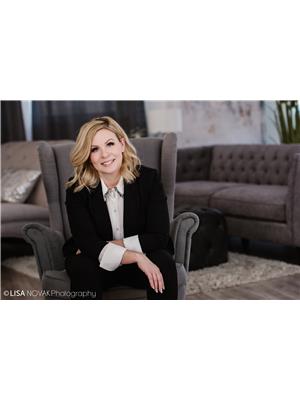
Casie Menhinick
Personal Real Estate Corporation
www.bcsouthinteriorproperties.com/
https://www.facebook.com/kamloopsandruralrealestate
https://www.linkedin.com/in/kamloopsandruralrealestate/
https://twitter.com/casiemenhinick
https://www.instagram.com/kamloopsandruralrealestate/
1000 Clubhouse Dr (Lower)
Kamloops, British Columbia V2H 1T9











