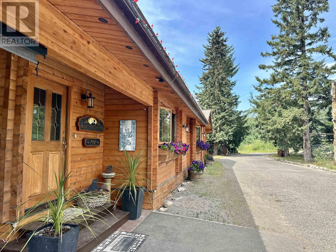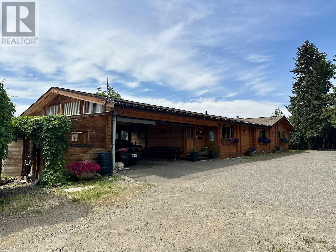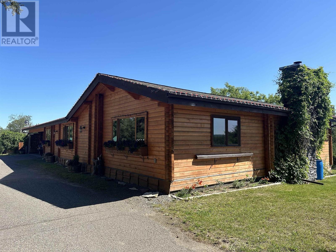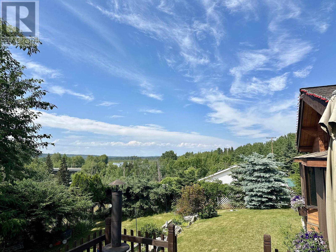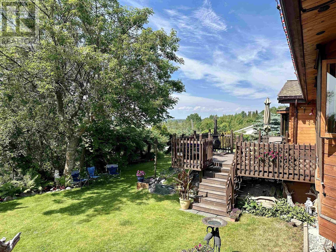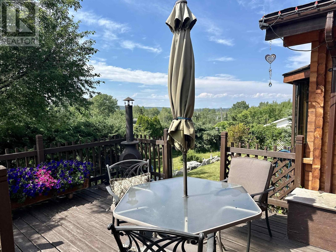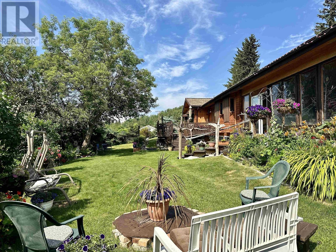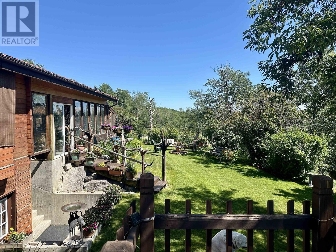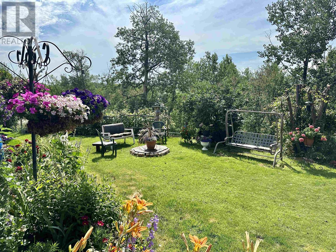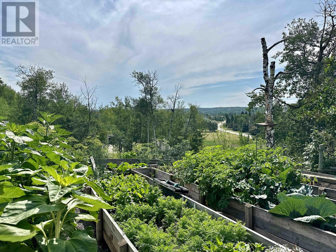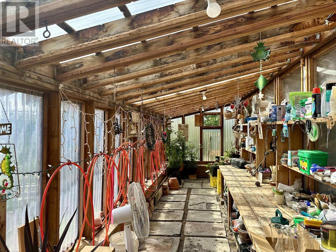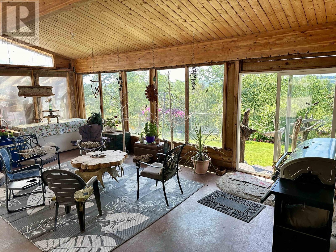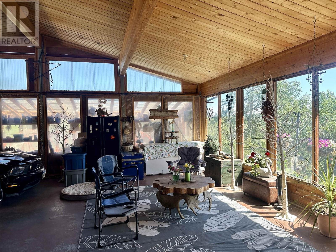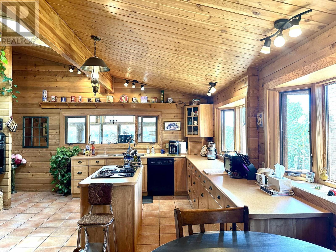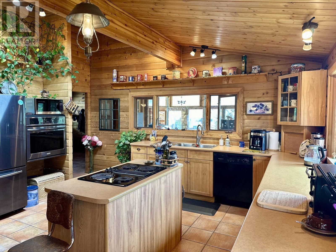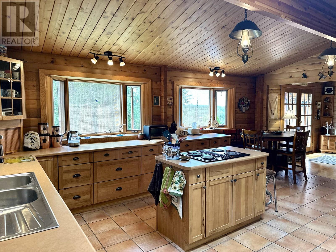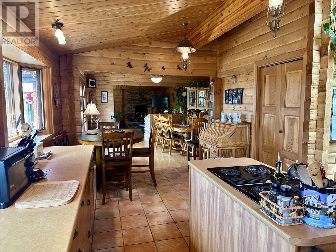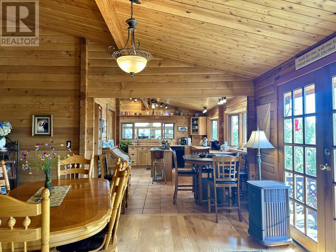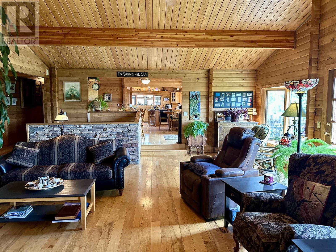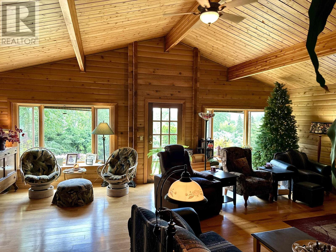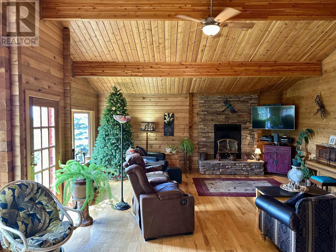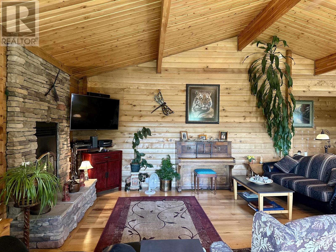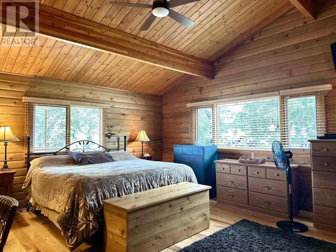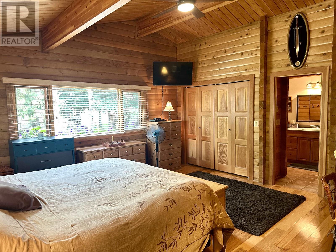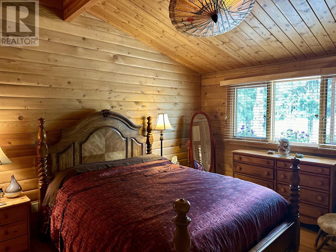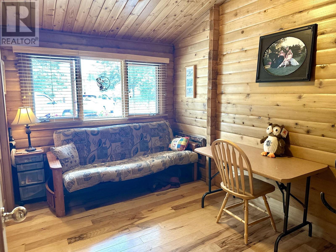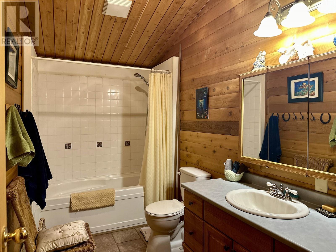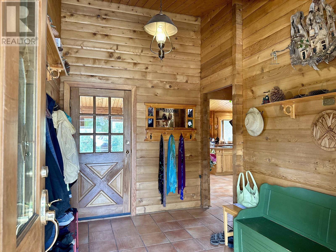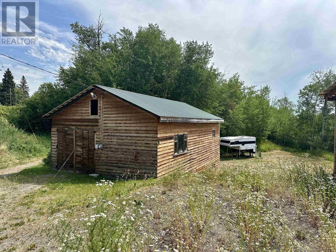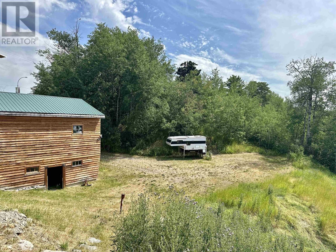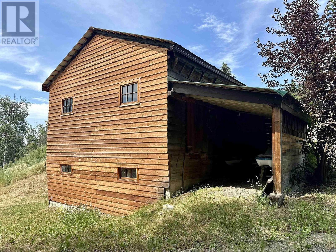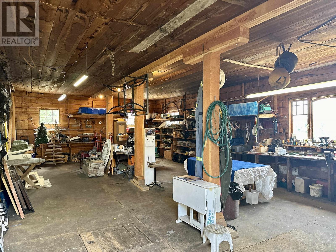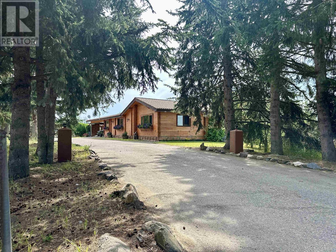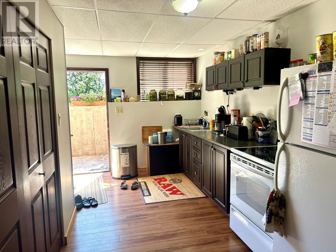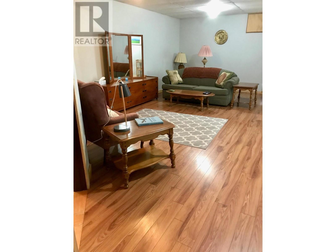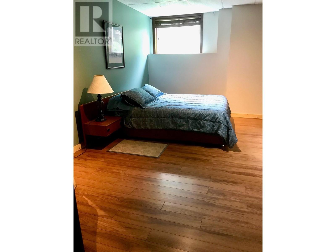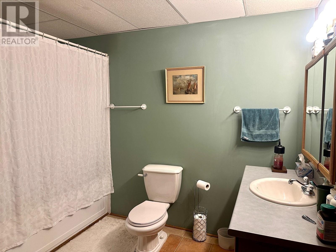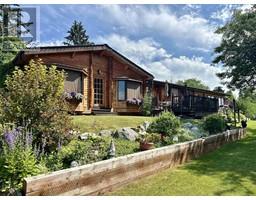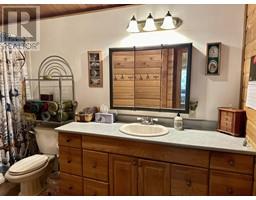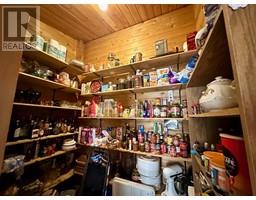282 Northside Road Vanderhoof, British Columbia V0J 3A2
$779,000
Pan abode western red cedar home on 1.2 acres with a view of the Nechako River located close to the hospital and medical clinic, and walking distance to downtown. This home was built for entertaining with a large entryway and a true open concept from the spacious kitchen through to the expansive living room. The 21X32 closed in carport offers a lovely outdoor living space and breezeway, patio doors, and plenty of room for parking vehicles too. The yard is beautifully landscaped with an 8X32 greenhouse off the carport, raised garden beds, sundeck, garden shed, wood shed, dog run, and a 24X40 shop with a barn area below it. The basement has a separate in-law suite/mortgage helper and there is even an RV site with full hook-ups and it's own separate yard area off to the edge of the property. (id:59116)
Property Details
| MLS® Number | R2908301 |
| Property Type | Single Family |
| Storage Type | Storage |
| Structure | Workshop |
| View Type | River View, Valley View |
Building
| Bathroom Total | 3 |
| Bedrooms Total | 4 |
| Amenities | Fireplace(s) |
| Appliances | Washer, Dryer, Refrigerator, Stove, Dishwasher, Range |
| Basement Type | Partial |
| Constructed Date | 2003 |
| Construction Style Attachment | Detached |
| Fireplace Present | Yes |
| Fireplace Total | 1 |
| Foundation Type | Concrete Perimeter |
| Heating Fuel | Electric, Wood |
| Heating Type | Radiant/infra-red Heat |
| Roof Material | Asphalt Shingle |
| Roof Style | Conventional |
| Stories Total | 2 |
| Size Interior | 3,283 Ft2 |
| Type | House |
| Utility Water | Municipal Water |
Parking
| Carport | |
| R V |
Land
| Acreage | Yes |
| Size Irregular | 1.2 |
| Size Total | 1.2 Ac |
| Size Total Text | 1.2 Ac |
Rooms
| Level | Type | Length | Width | Dimensions |
|---|---|---|---|---|
| Basement | Other | 6 ft ,9 in | 20 ft ,8 in | 6 ft ,9 in x 20 ft ,8 in |
| Basement | Laundry Room | 5 ft ,9 in | 15 ft ,4 in | 5 ft ,9 in x 15 ft ,4 in |
| Basement | Kitchen | 7 ft ,1 in | 16 ft ,1 in | 7 ft ,1 in x 16 ft ,1 in |
| Basement | Living Room | 15 ft | 19 ft ,4 in | 15 ft x 19 ft ,4 in |
| Basement | Primary Bedroom | 10 ft | 14 ft ,7 in | 10 ft x 14 ft ,7 in |
| Main Level | Kitchen | 10 ft ,5 in | 19 ft ,6 in | 10 ft ,5 in x 19 ft ,6 in |
| Main Level | Dining Room | 11 ft ,6 in | 14 ft ,9 in | 11 ft ,6 in x 14 ft ,9 in |
| Main Level | Living Room | 19 ft ,2 in | 21 ft | 19 ft ,2 in x 21 ft |
| Main Level | Primary Bedroom | 16 ft | 16 ft | 16 ft x 16 ft |
| Main Level | Bedroom 2 | 11 ft ,6 in | 12 ft ,2 in | 11 ft ,6 in x 12 ft ,2 in |
| Main Level | Bedroom 3 | 8 ft ,7 in | 11 ft ,1 in | 8 ft ,7 in x 11 ft ,1 in |
| Main Level | Mud Room | 7 ft ,9 in | 12 ft ,2 in | 7 ft ,9 in x 12 ft ,2 in |
https://www.realtor.ca/real-estate/27212118/282-northside-road-vanderhoof
Contact Us
Contact us for more information

Jody Pedersen
Po Box 1096, 2416 Burrard Ave
Vanderhoof, British Columbia V0J 3A0


