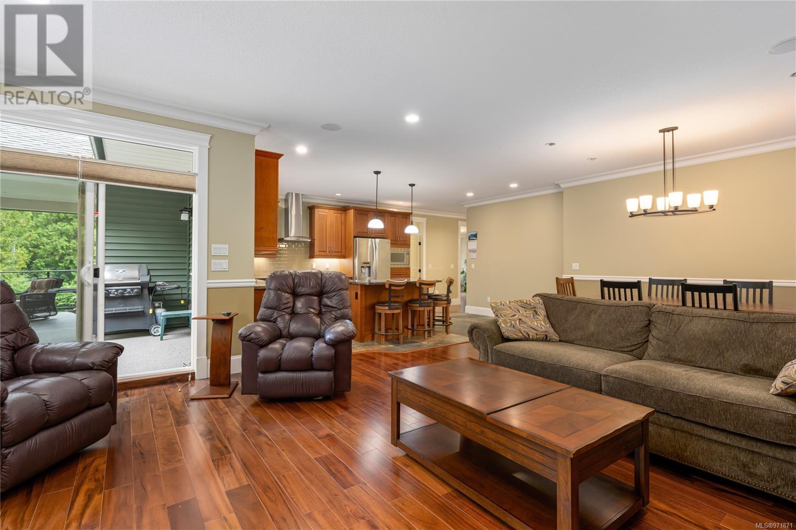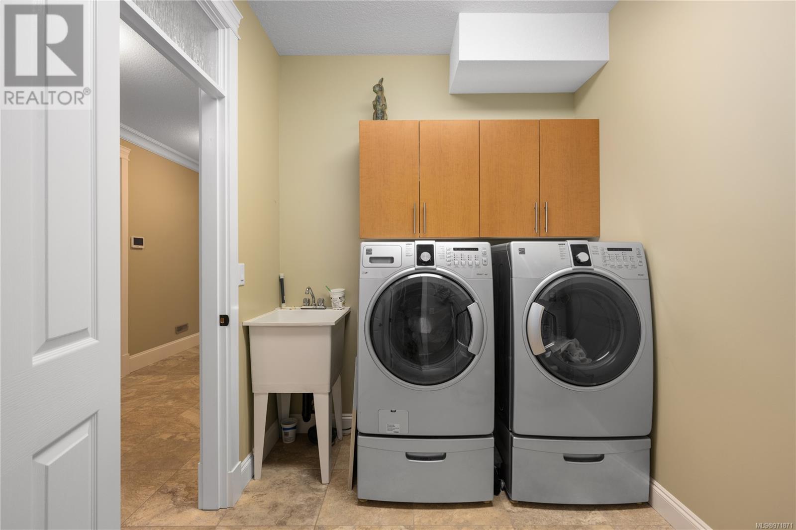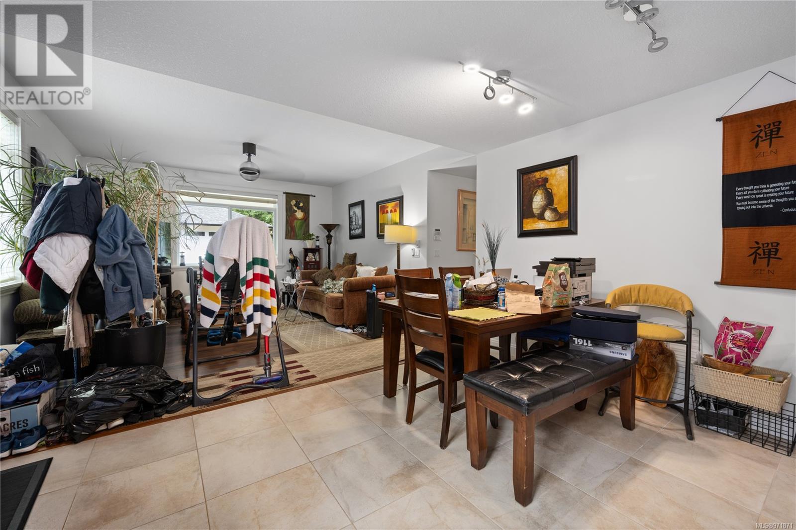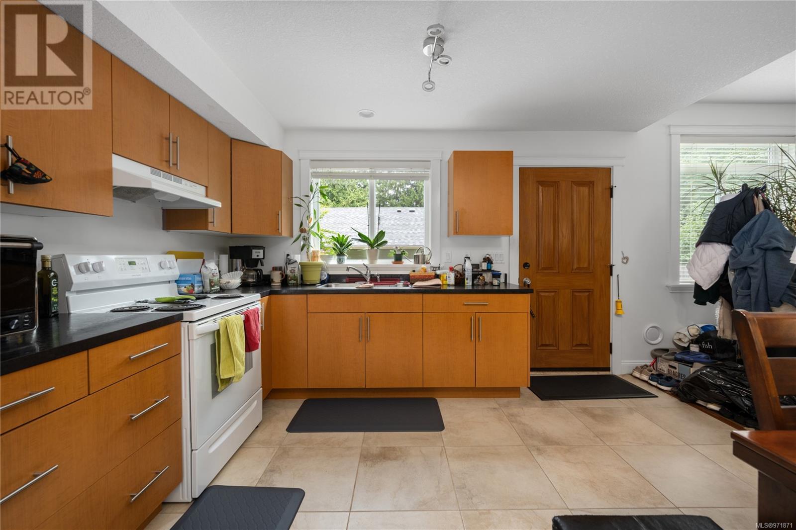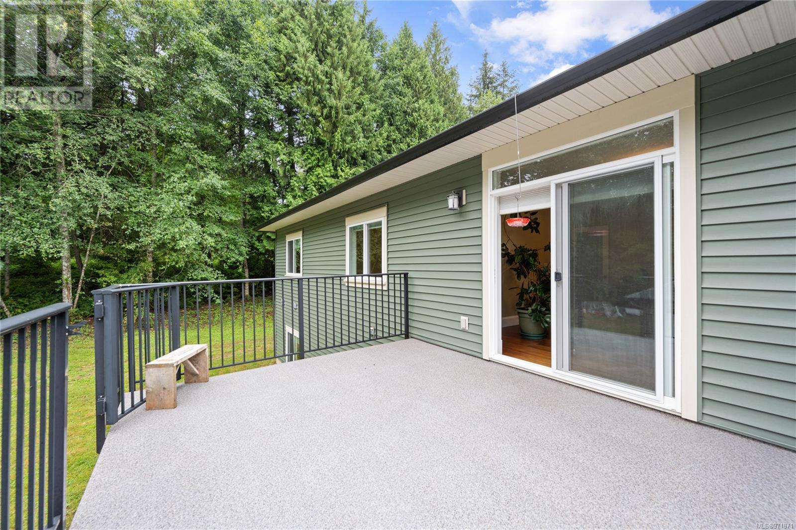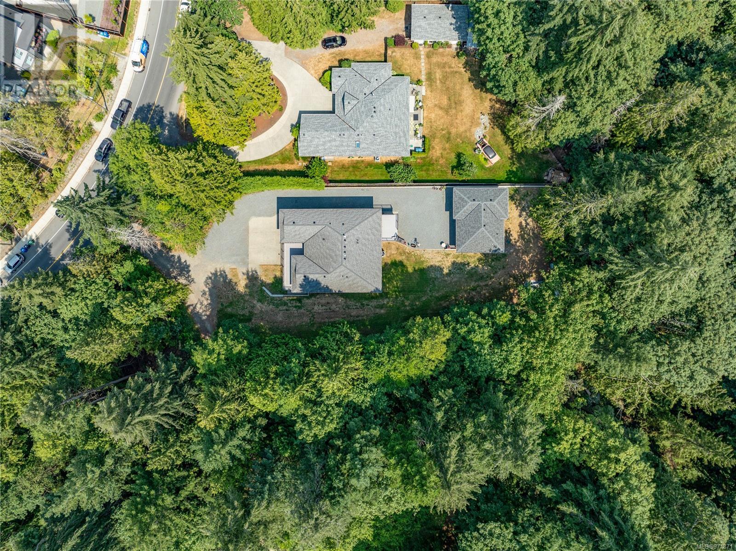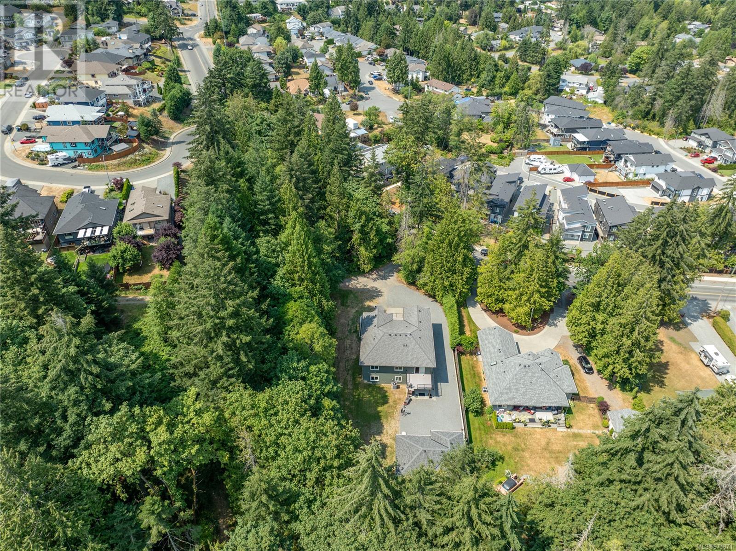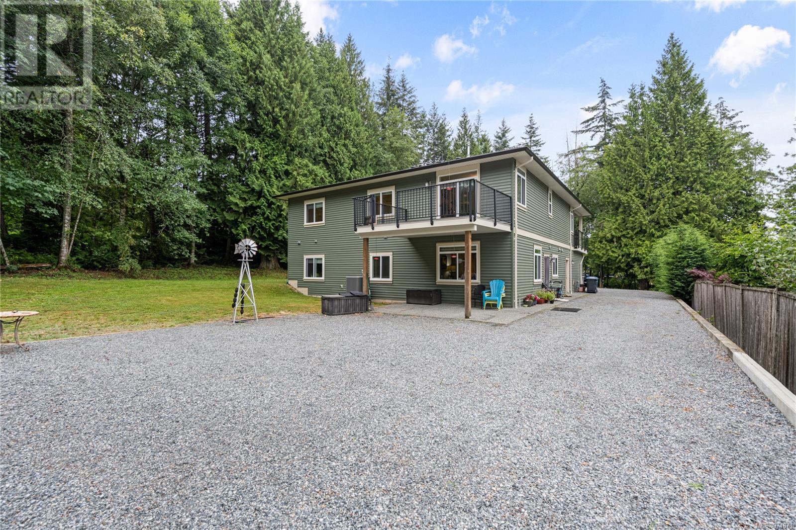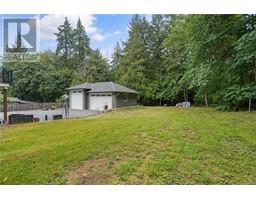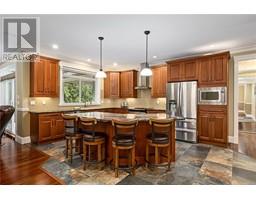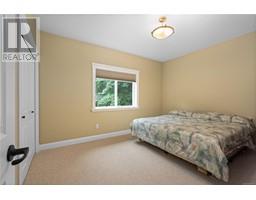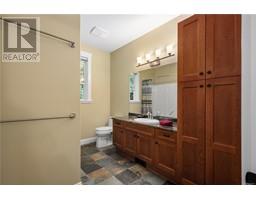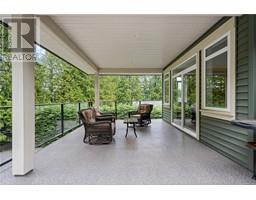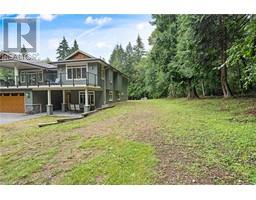282 Westwood Rd Nanaimo, British Columbia V9R 6S4
$1,499,000
One-of-a-kind Westwood Lake area family home with a new 2-bay workshop, sitting on a level 0.68 acre lot! Enjoy being a short walk from Westwood Lake Park, and only minutes drive to all amenities. This custom home is truly unlike anything else on the market and only 12 years old. This property offers privacy, a 2 bedroom legal suite for mortgage support, ample yard space, which is perfect for a growing family & pets, & a 886 square ft workshop (at the back) with its own 2-piece bathroom. Lots of room for all of the toys. Downstairs has a generous floor plan with 9-foot ceilings, a flex room/den, gym area, laundry and 2-piece bathroom and a large covered patio by the front door. The 2 bedroom legal suite is tucked into the back left of the home. On the main is a bright kitchen with stainless appliances, dining & living room with gas fireplace, gleaming engineered hardwood, large primary bedroom with deck access, 2 roomy spare bedrooms with a big flex/bedroom that has it's own deck (perfect for guests), 9-foot. ceilings, crown moulding throughout, , gas furnace w/ A/C are added bonuses. A rare find and a perfect fit for anyone looking for a family home, suite and plenty of space for your toys. This is a one owner home, a must see for those of you in the market. Showings must be booked with day before notice. Measurements are approximate, please verify if important. (id:59116)
Property Details
| MLS® Number | 971871 |
| Property Type | Single Family |
| Neigbourhood | South Jingle Pot |
| ParkingSpaceTotal | 4 |
| Plan | Vip25146 |
Building
| BathroomTotal | 5 |
| BedroomsTotal | 6 |
| ConstructedDate | 2012 |
| CoolingType | Air Conditioned, Fully Air Conditioned |
| FireplacePresent | Yes |
| FireplaceTotal | 2 |
| HeatingFuel | Natural Gas |
| HeatingType | Forced Air |
| SizeInterior | 4940 Sqft |
| TotalFinishedArea | 3541 Sqft |
| Type | House |
Land
| Acreage | No |
| SizeIrregular | 0.68 |
| SizeTotal | 0.68 Ac |
| SizeTotalText | 0.68 Ac |
| ZoningDescription | R1 |
| ZoningType | Residential |
Rooms
| Level | Type | Length | Width | Dimensions |
|---|---|---|---|---|
| Lower Level | Utility Room | 6'2 x 3'5 | ||
| Lower Level | Laundry Room | 7'0 x 8'0 | ||
| Lower Level | Gym | 9'6 x 8'11 | ||
| Lower Level | Entrance | 6'10 x 9'8 | ||
| Lower Level | Den | 13'2 x 15'8 | ||
| Lower Level | Bedroom | 11'11 x 10'11 | ||
| Lower Level | Bedroom | 13'3 x 10'11 | ||
| Lower Level | Bathroom | 4-Piece | ||
| Lower Level | Bathroom | 2-Piece | ||
| Main Level | Primary Bedroom | 14'0 x 14'1 | ||
| Main Level | Living Room | 16'0 x 15'7 | ||
| Main Level | Kitchen | 14'0 x 18'8 | ||
| Main Level | Dining Room | 17'0 x 11'8 | ||
| Main Level | Bedroom | 11'11 x 10'10 | ||
| Main Level | Bedroom | 13'7 x 10'10 | ||
| Main Level | Bedroom | 14'1 x 14'8 | ||
| Main Level | Bathroom | 5'5 x 12'4 | ||
| Main Level | Bathroom | 10'2 x 7'11 | ||
| Other | Bathroom | 2-Piece | ||
| Additional Accommodation | Living Room | 14'0 x 14'6 | ||
| Additional Accommodation | Kitchen | 14'0 x 13'2 |
https://www.realtor.ca/real-estate/27249493/282-westwood-rd-nanaimo-south-jingle-pot
Interested?
Contact us for more information
Josh Wynia
Personal Real Estate Corporation
202-1551 Estevan Road
Nanaimo, British Columbia V9S 3Y3




















