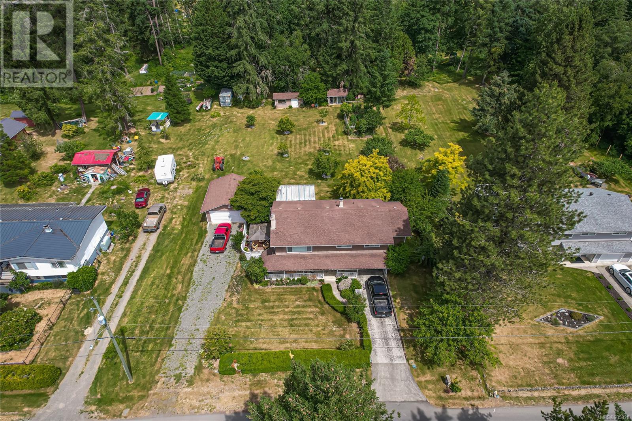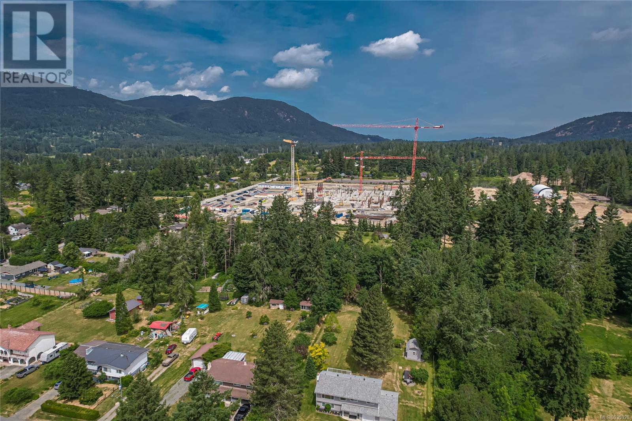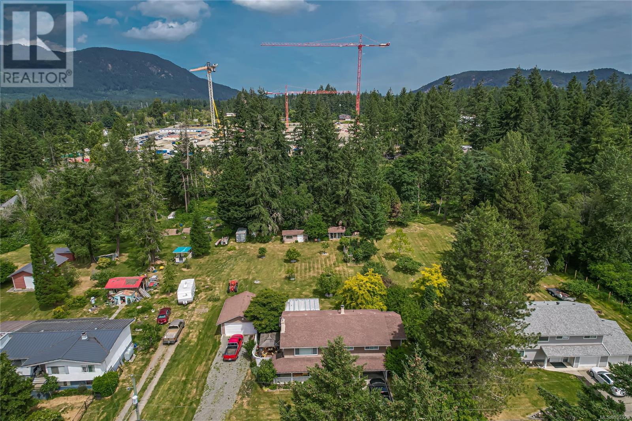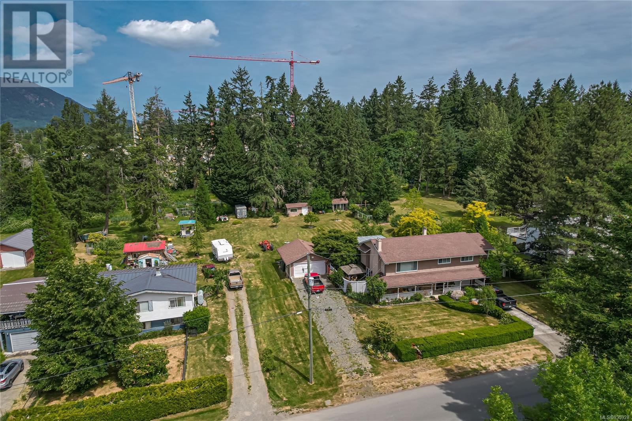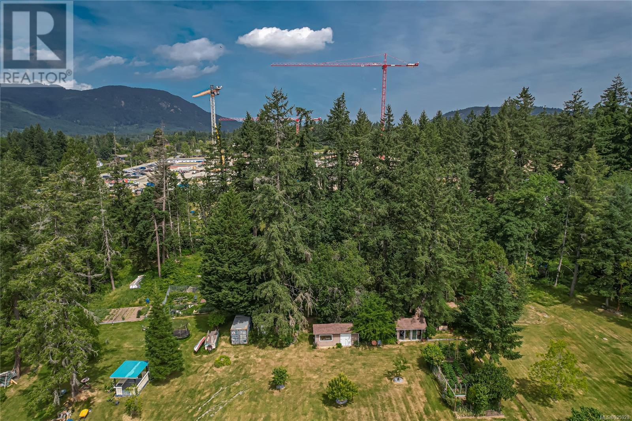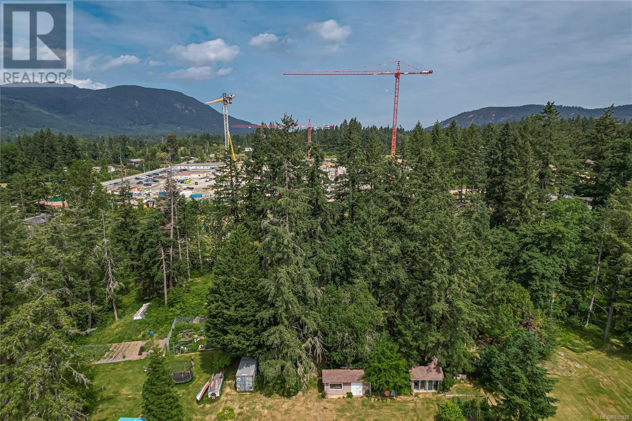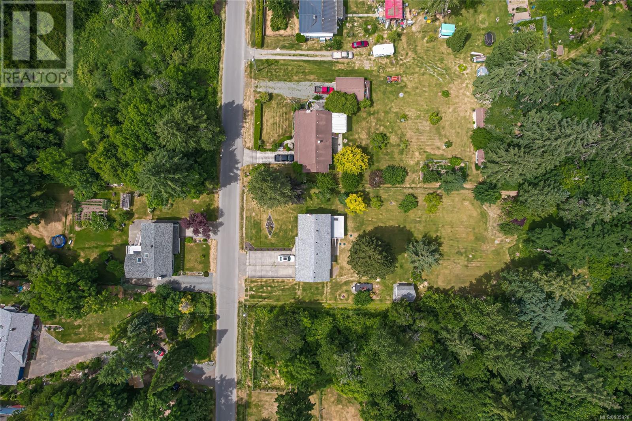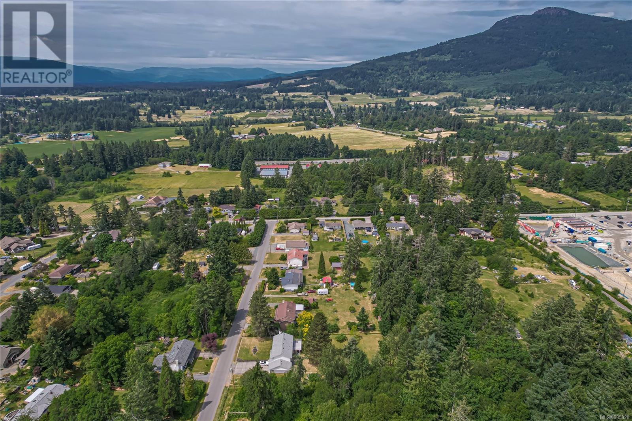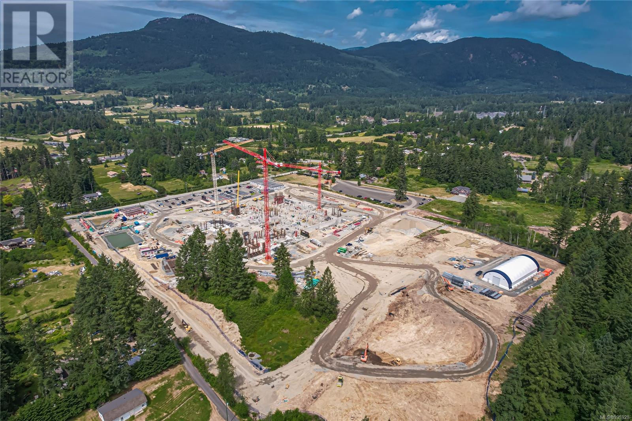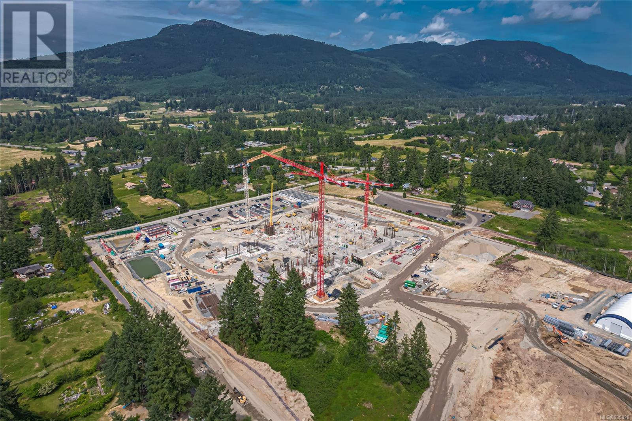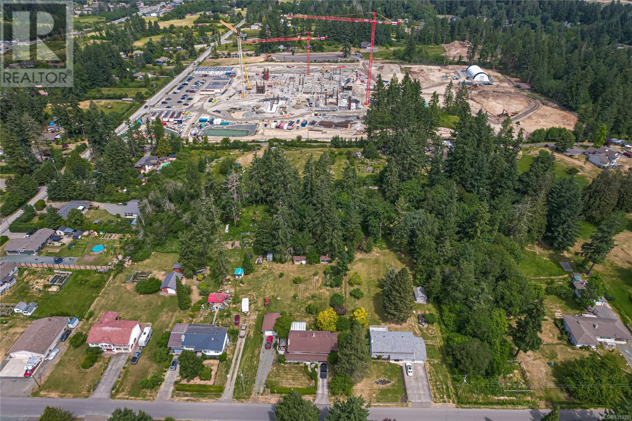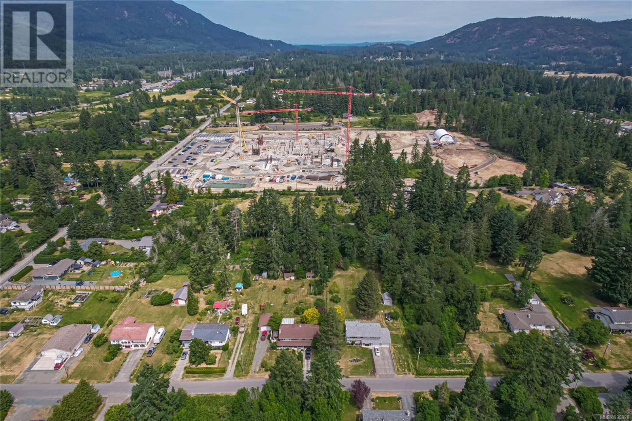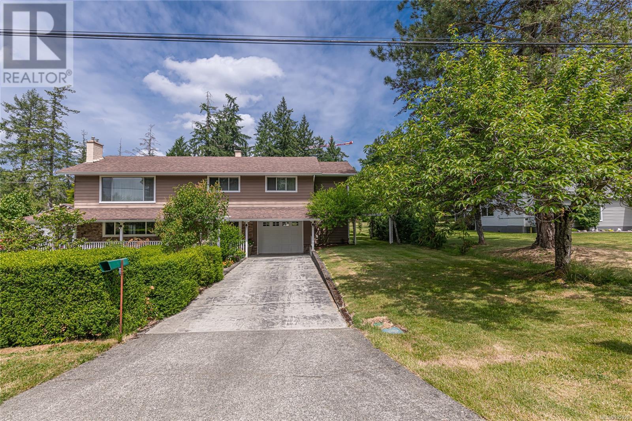2821 Ortona Rd Duncan, British Columbia V9L 3W8
$1,600,000
Incredible 1.0 acre development property backing onto $1.5 Billion Cowichan District Hospital & located within the Bell McKinnon Local Area Plan which designates the entire Property as ''Residential Med (RM)'' promoting 2-3 storey townhouses and duplex/triplex development. The future RM designation in the LAP suggests development of up to 3 storeys and maximum 1.2 Floor Area Ratio provided parking requirements are met. North Cowichan is planning for a sewer connection in the future which (after connection and removal of current septic field) could make the 1 acre plot sub-dividable. Current 3 bed 2 bath home with a detached garage, tool shed and garden shed. Yard boasts many productive fruit trees. Buy now for development, invest in a rental and future development profits, or purchase an exquisitely maintained home that could possibly be sub divided for both rental and or living as well as development potential. Interior photos upon request. Buyer to do due diligence re: dev & sub.div. (id:59116)
Property Details
| MLS® Number | 935928 |
| Property Type | Single Family |
| Neigbourhood | East Duncan |
| Features | Acreage, See Remarks |
| ParkingSpaceTotal | 6 |
| Structure | Shed, Workshop, Patio(s), Patio(s) |
Building
| BathroomTotal | 2 |
| BedroomsTotal | 3 |
| ConstructedDate | 1971 |
| CoolingType | Air Conditioned |
| FireplacePresent | Yes |
| FireplaceTotal | 2 |
| HeatingType | Forced Air, Heat Pump |
| SizeInterior | 2546 Sqft |
| TotalFinishedArea | 2216 Sqft |
| Type | House |
Land
| AccessType | Road Access |
| Acreage | Yes |
| SizeIrregular | 1 |
| SizeTotal | 1 Ac |
| SizeTotalText | 1 Ac |
| ZoningDescription | R1 |
| ZoningType | Residential |
Rooms
| Level | Type | Length | Width | Dimensions |
|---|---|---|---|---|
| Second Level | Kitchen | 15'7 x 9'7 | ||
| Second Level | Bathroom | 4-Piece | ||
| Second Level | Bedroom | 11'3 x 10'7 | ||
| Second Level | Primary Bedroom | 11'9 x 14'0 | ||
| Second Level | Bedroom | 9'11 x 9'3 | ||
| Second Level | Living Room | 18'5 x 15'2 | ||
| Second Level | Dining Room | 10'1 x 9'10 | ||
| Lower Level | Entrance | 10'2 x 10'2 | ||
| Lower Level | Bathroom | 4-Piece | ||
| Lower Level | Laundry Room | 19'7 x 13'1 | ||
| Lower Level | Family Room | 18'1 x 14'0 | ||
| Lower Level | Office | 12'5 x 9'8 | ||
| Main Level | Storage | 7'3 x 18'3 | ||
| Main Level | Patio | 12'3 x 25'4 | ||
| Main Level | Patio | 16'4 x 9'9 | ||
| Main Level | Porch | 37'7 x 6'1 | ||
| Main Level | Wine Cellar | 16'5 x 6'3 |
https://www.realtor.ca/real-estate/25768148/2821-ortona-rd-duncan-east-duncan
Interested?
Contact us for more information
Laura Leppard
371 Festubert St.
Duncan, British Columbia V9L 3T1


