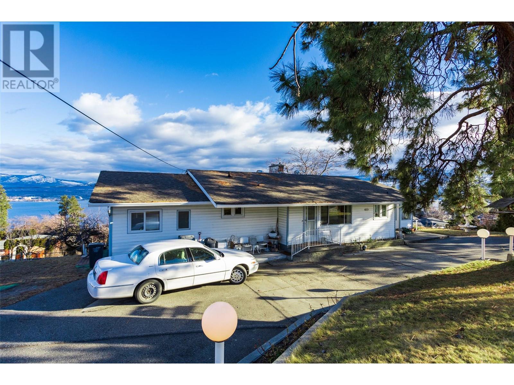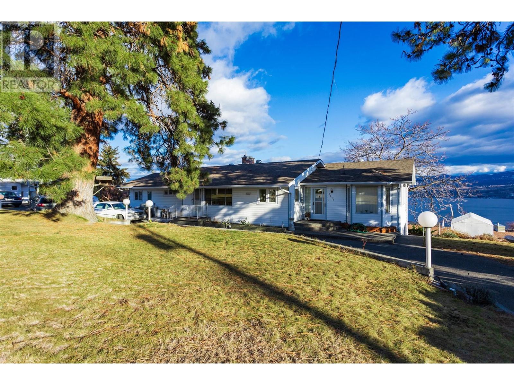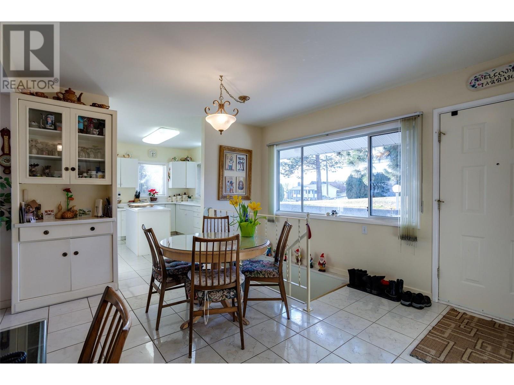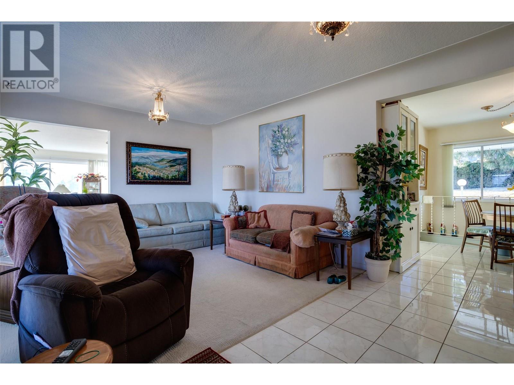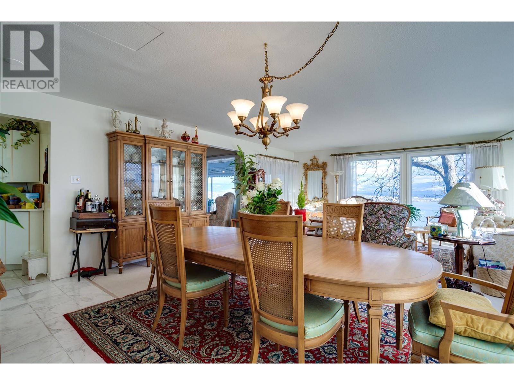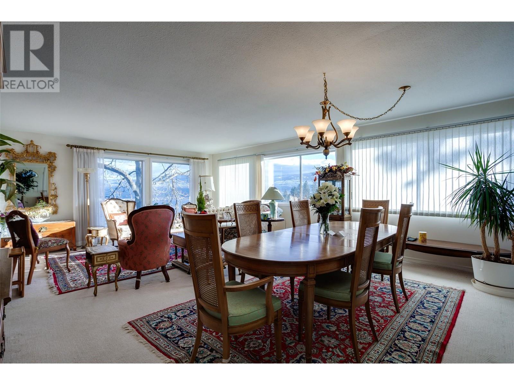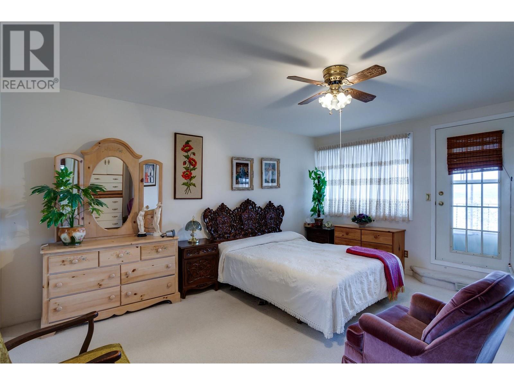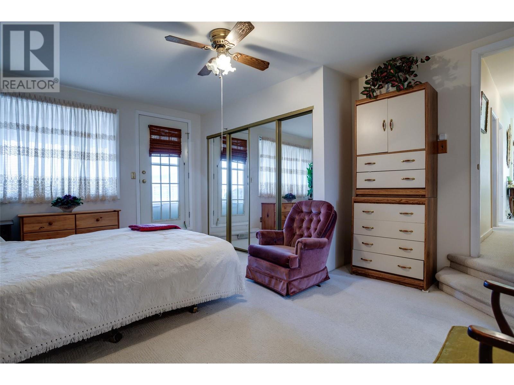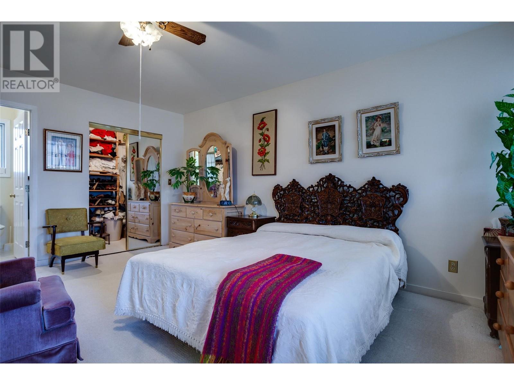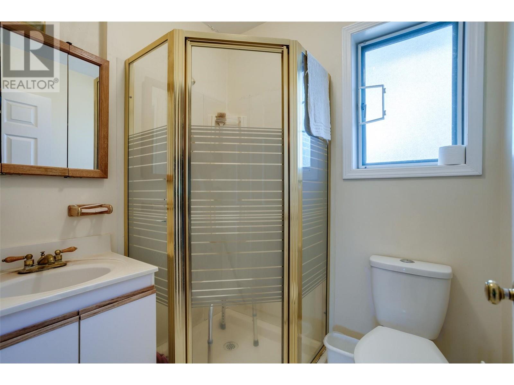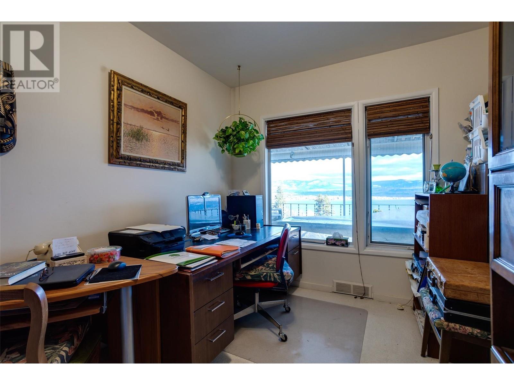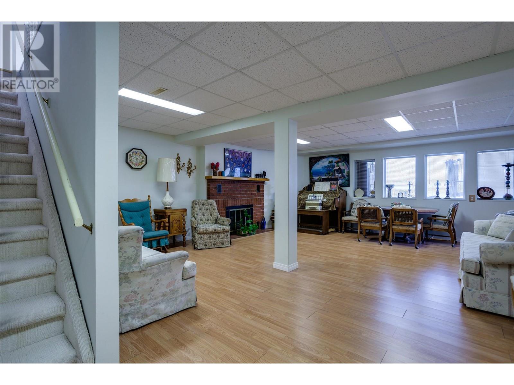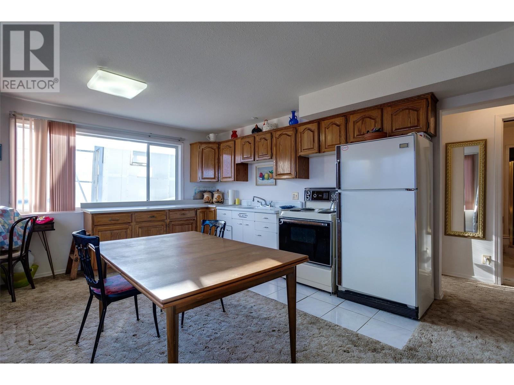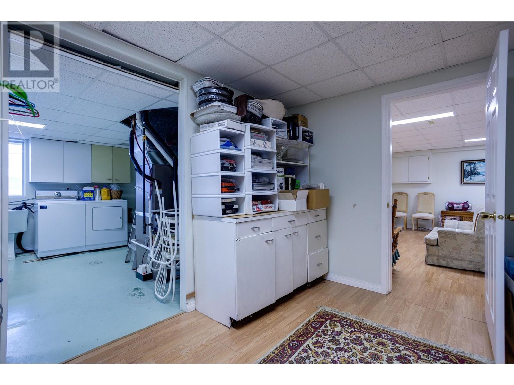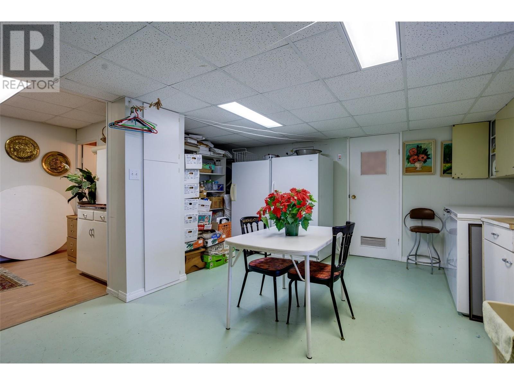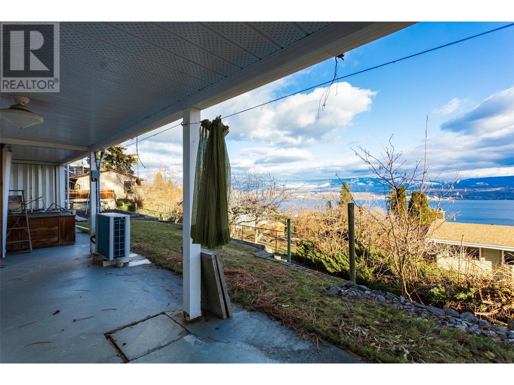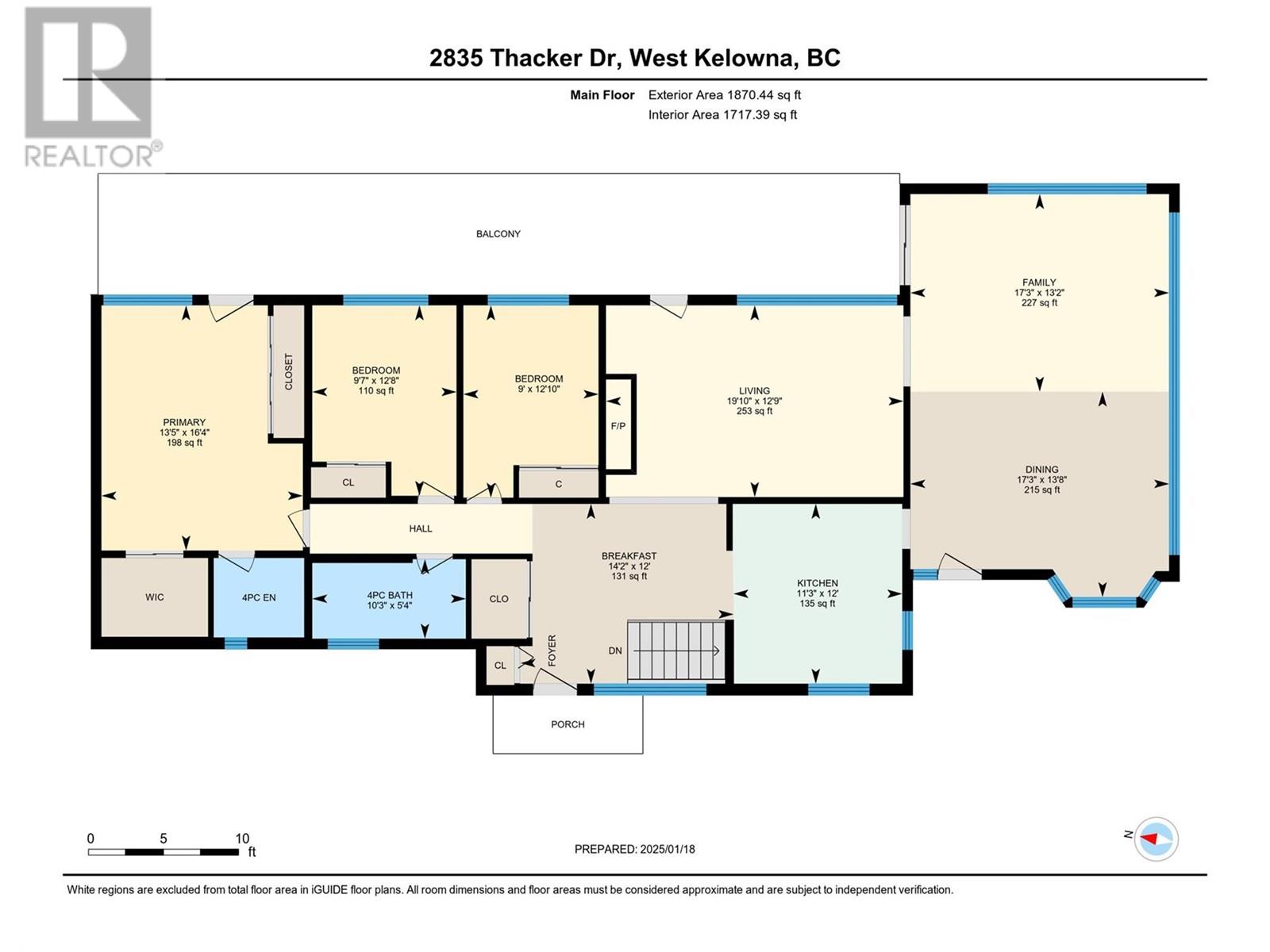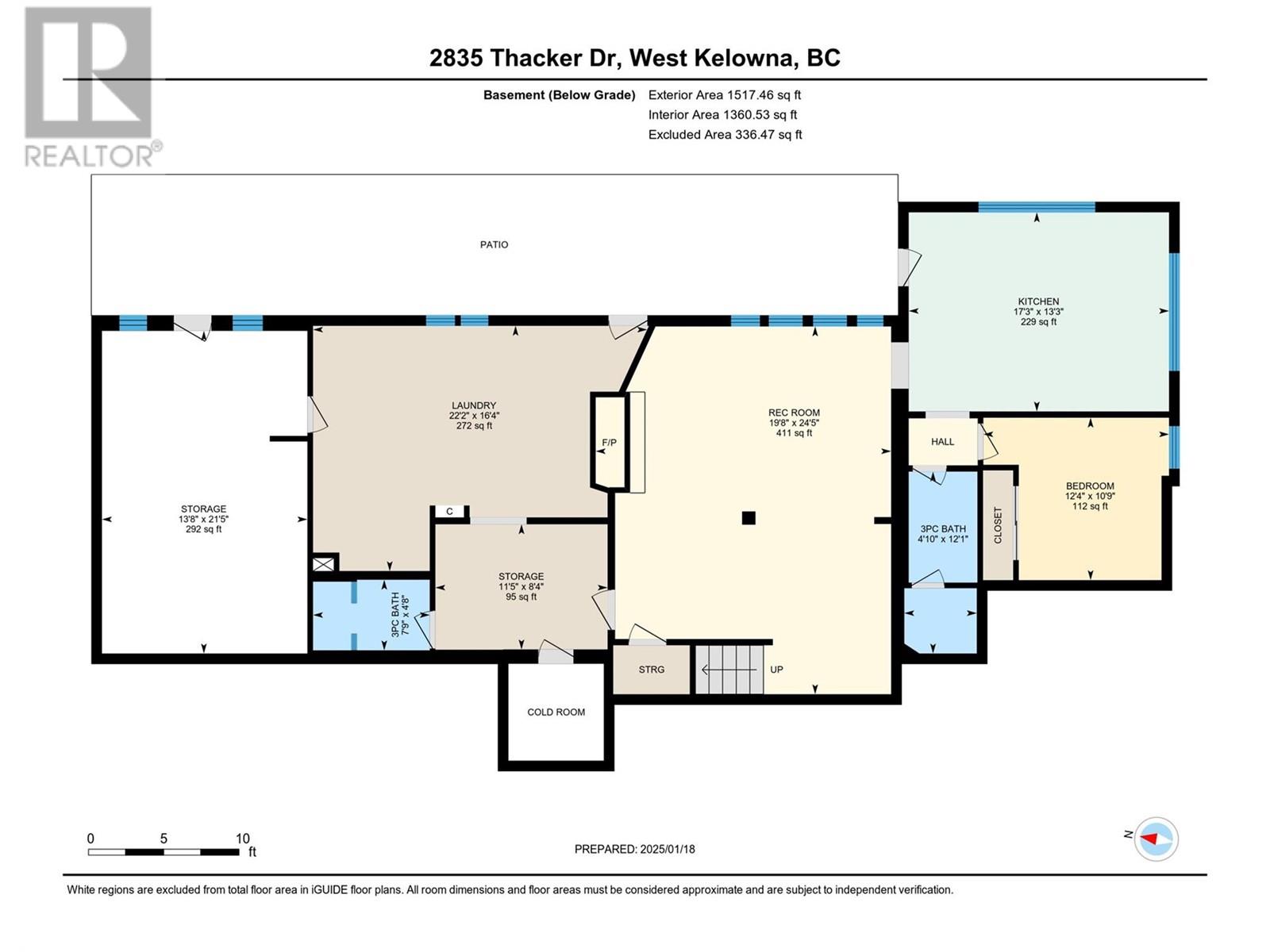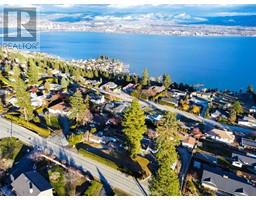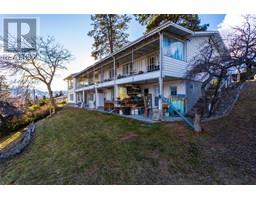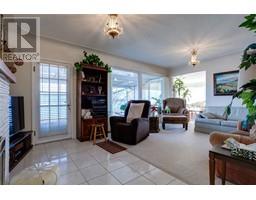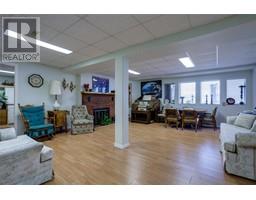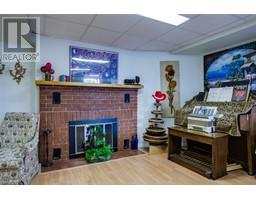2835 Thacker Drive Lot# 1 West Kelowna, British Columbia V1Z 1W7
$1,200,000
Well built and lovingly cared for this spacious 4-Bed, 4 Bath home with amazing close up panoramic lake views nestled on a spacious .5 acre lot that offers many possibilities. Enjoy panoramic views of the lake from multiple vantage points throughout the home, creating a serene atmosphere. The property features a one bedroom guest suite with its own private entrance, perfect for visiting family or potential rental income. The expansive outdoor space is designed for both relaxation and productivity, boasting garden beds that invite you to cultivate your green thumb. A spacious workshop located in the basement provides ample space for your projects, while and additional outdoor building offers extra storage or workshop options, making this home perfect for hobbyists and craftsmen. The property includes a carport along with extra parking and U shaped driveway ensuring that you and your guests have plenty of space for vehicles. Enjoy the hot water on demand and stay cozy with a new furnace installed in 2024. This home is in an ideal location close to schools and amenities making it an ideal choice for families, nature enthusiasts, or anyone seeking peaceful lakeview living. Don't miss your chance to make this spectacular property your own. Schedule a viewing today.. (id:59116)
Property Details
| MLS® Number | 10332177 |
| Property Type | Single Family |
| Neigbourhood | Lakeview Heights |
| View Type | Lake View, Mountain View |
Building
| Bathroom Total | 4 |
| Bedrooms Total | 4 |
| Appliances | Refrigerator, Dishwasher, Range - Electric, Hot Water Instant, Washer & Dryer |
| Basement Type | Full |
| Constructed Date | 1953 |
| Construction Style Attachment | Detached |
| Cooling Type | Heat Pump |
| Exterior Finish | Vinyl Siding |
| Fireplace Fuel | Wood |
| Fireplace Present | Yes |
| Fireplace Type | Conventional |
| Flooring Type | Carpeted, Tile |
| Heating Type | See Remarks |
| Roof Material | Asphalt Shingle |
| Roof Style | Unknown |
| Stories Total | 2 |
| Size Interior | 3,388 Ft2 |
| Type | House |
| Utility Water | Irrigation District |
Parking
| See Remarks |
Land
| Acreage | No |
| Landscape Features | Underground Sprinkler |
| Sewer | Municipal Sewage System |
| Size Irregular | 0.5 |
| Size Total | 0.5 Ac|under 1 Acre |
| Size Total Text | 0.5 Ac|under 1 Acre |
| Zoning Type | Unknown |
Rooms
| Level | Type | Length | Width | Dimensions |
|---|---|---|---|---|
| Basement | Workshop | 21'5'' x 13'8'' | ||
| Basement | Storage | 8'4'' x 11'5'' | ||
| Basement | Laundry Room | 16'4'' x 22'2'' | ||
| Basement | Full Bathroom | 4'8'' x 7'9'' | ||
| Basement | Recreation Room | 24'5'' x 19'8'' | ||
| Main Level | Full Bathroom | 5'4'' x 10'3'' | ||
| Main Level | Bedroom | 12'10'' x 9' | ||
| Main Level | Bedroom | 12'8'' x 9'7'' | ||
| Main Level | 4pc Ensuite Bath | 5'4'' x 6' | ||
| Main Level | Primary Bedroom | 16'4'' x 13'5'' | ||
| Main Level | Dining Nook | 12' x 14'2'' | ||
| Main Level | Dining Room | 13'8'' x 17'3'' | ||
| Main Level | Family Room | 13'2'' x 17'3'' | ||
| Main Level | Living Room | 12'9'' x 19'10'' | ||
| Main Level | Kitchen | 12' x 11'3'' | ||
| Additional Accommodation | Full Bathroom | 12'1'' x 4'10'' | ||
| Additional Accommodation | Bedroom | 10'9'' x 12'4'' | ||
| Additional Accommodation | Kitchen | 13'3'' x 17'3'' |
https://www.realtor.ca/real-estate/27821725/2835-thacker-drive-lot-1-west-kelowna-lakeview-heights
Contact Us
Contact us for more information

Lucy Duncan
#108 - 1980 Cooper Road
Kelowna, British Columbia V1Y 8K5

