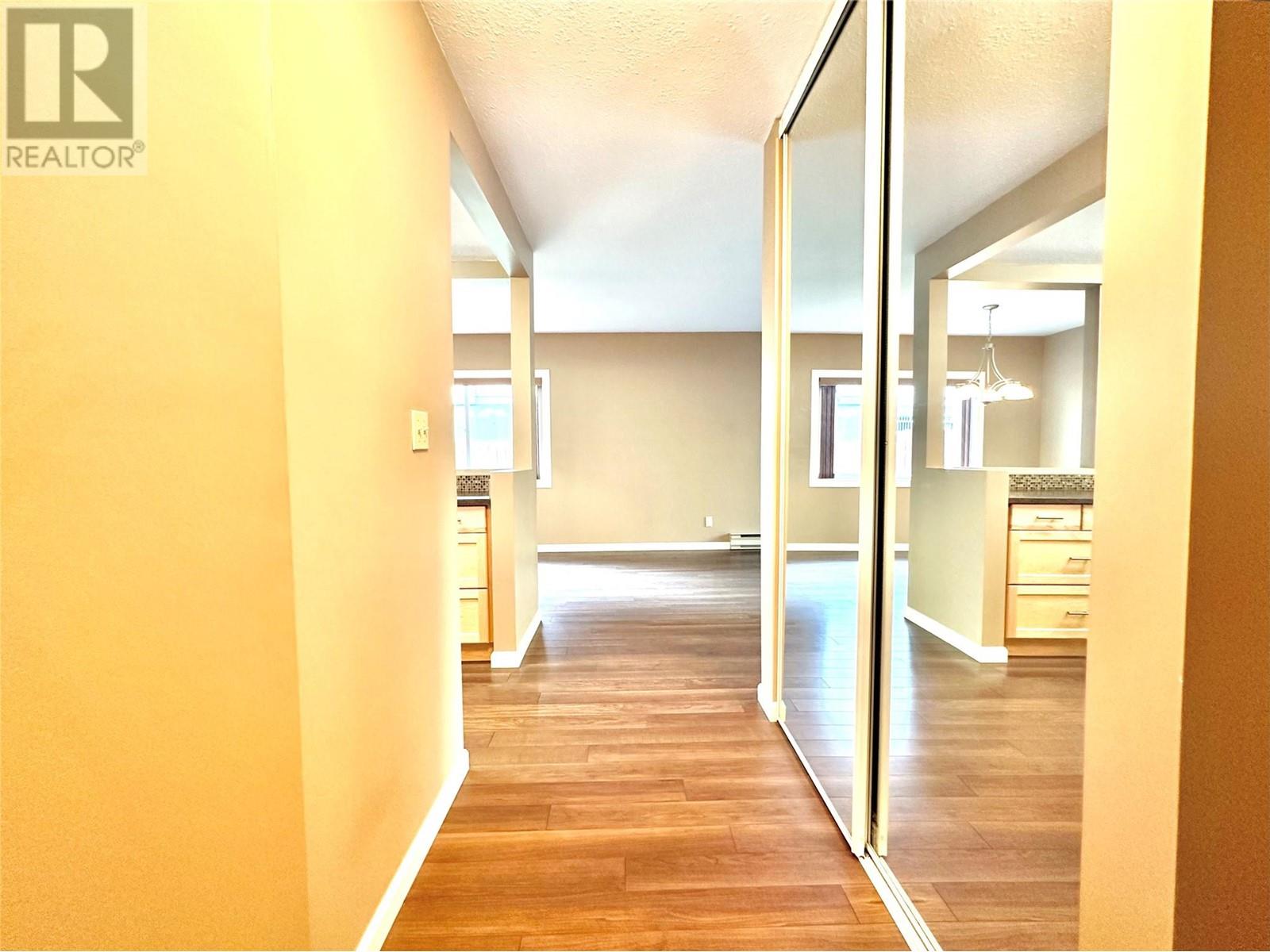284 Yorkton Avenue Unit# 106 Penticton, British Columbia V2A 3V5
$325,000Maintenance,
$330.24 Monthly
Maintenance,
$330.24 MonthlyA bright comfortable 2 bed, 2 bath condo just steps to Skaha Beach and parks. This secure, well-managed building offers this bright and clean space including a larger master bedroom with 4-piece ensuite, a second bedroom for guests or office space and open concept kitchen and dining. A northwest facing patio encompasses about 136 square feet of outdoor living and brings plenty of daylight indoors. A secure storage locker on the same floor adds plety of extra storage and is easily accessed. The building includes both a recreation and games room as well as an entertainment room that can be reserved for private events. A covered parking stall is adjacent to the main entrance and additional guest parking is offered. The property is steps to Skaha Beach Park offering swimming, tennis, beach volleyball as well as some of Penticton's newest dining attractions. All measurements are approximate. Call your agent for a private tour. (id:59116)
Property Details
| MLS® Number | 10329108 |
| Property Type | Single Family |
| Neigbourhood | Main South |
| AmenitiesNearBy | Park, Recreation, Shopping |
| CommunityFeatures | Pets Not Allowed |
| ParkingSpaceTotal | 1 |
| StorageType | Storage, Locker |
| WaterFrontType | Other |
Building
| BathroomTotal | 2 |
| BedroomsTotal | 2 |
| Amenities | Storage - Locker |
| Appliances | Range, Refrigerator, Dishwasher, Dryer, Washer |
| ConstructedDate | 1995 |
| CoolingType | Wall Unit |
| ExteriorFinish | Stucco |
| HeatingFuel | Electric |
| HeatingType | Baseboard Heaters, Other |
| RoofMaterial | Steel |
| RoofStyle | Unknown |
| StoriesTotal | 1 |
| SizeInterior | 1001 Sqft |
| Type | Apartment |
| UtilityWater | Municipal Water |
Parking
| Covered |
Land
| Acreage | No |
| LandAmenities | Park, Recreation, Shopping |
| Sewer | Municipal Sewage System |
| SizeTotalText | Under 1 Acre |
| ZoningType | Unknown |
Rooms
| Level | Type | Length | Width | Dimensions |
|---|---|---|---|---|
| Main Level | Primary Bedroom | 10'11'' x 10'9'' | ||
| Main Level | Living Room | 16'11'' x 11'9'' | ||
| Main Level | Laundry Room | 6' x 5' | ||
| Main Level | Kitchen | 7' x 6' | ||
| Main Level | Foyer | 10'8'' x 4'6'' | ||
| Main Level | 4pc Ensuite Bath | Measurements not available | ||
| Main Level | Dining Room | 9'5'' x 7'9'' | ||
| Main Level | Bedroom | 10'11'' x 8'1'' | ||
| Main Level | 3pc Bathroom | Measurements not available |
https://www.realtor.ca/real-estate/27676579/284-yorkton-avenue-unit-106-penticton-main-south
Interested?
Contact us for more information
Norm Davies
Personal Real Estate Corporation
484 Main Street
Penticton, British Columbia V2A 5C5

































