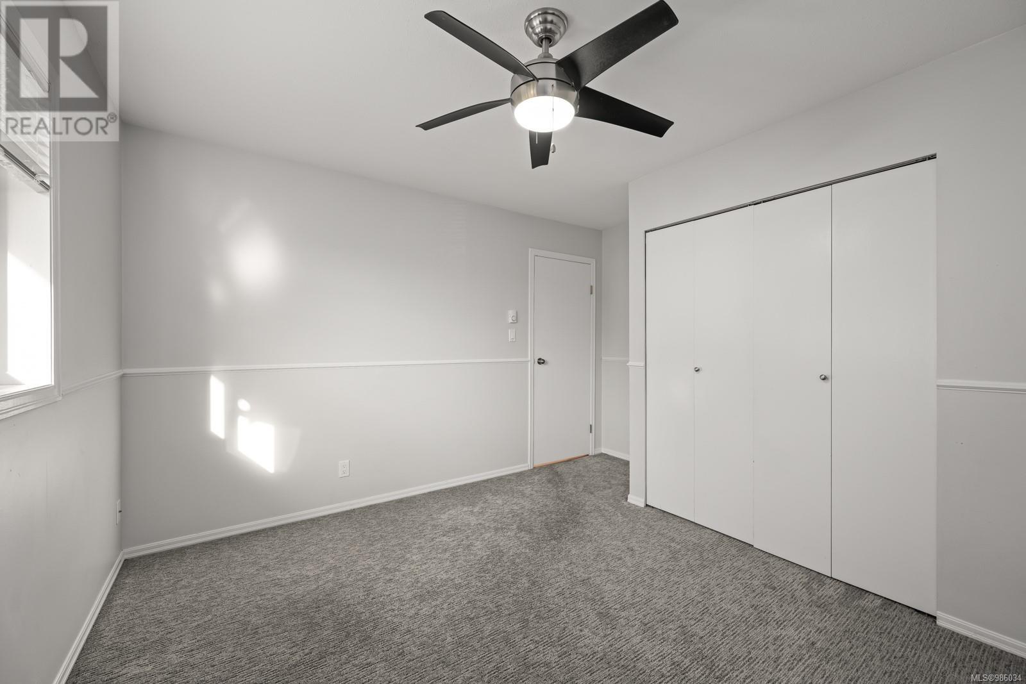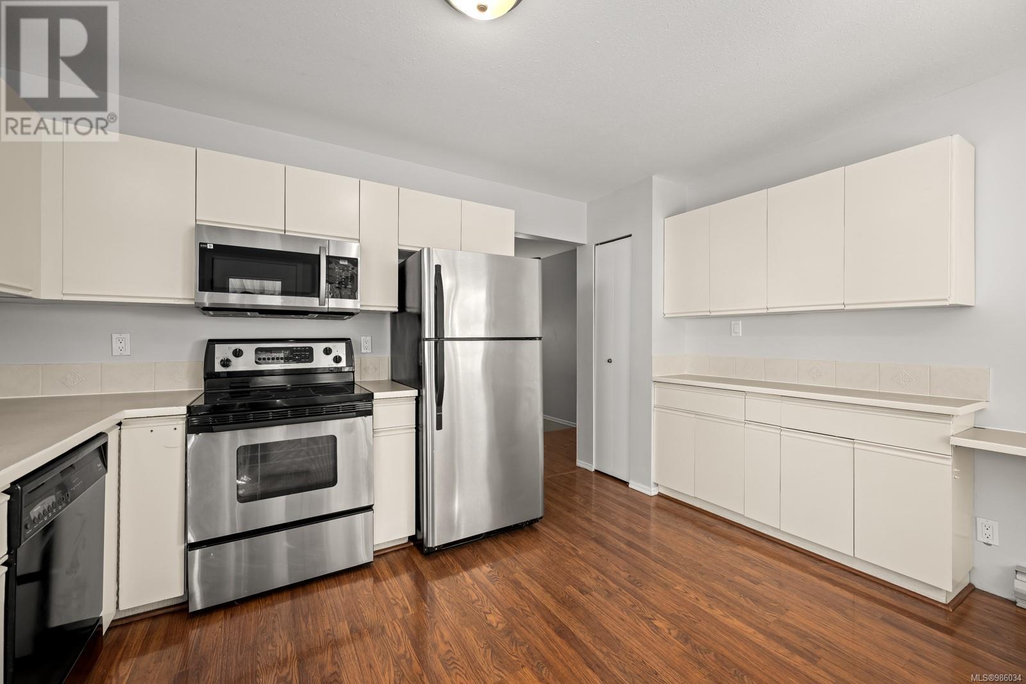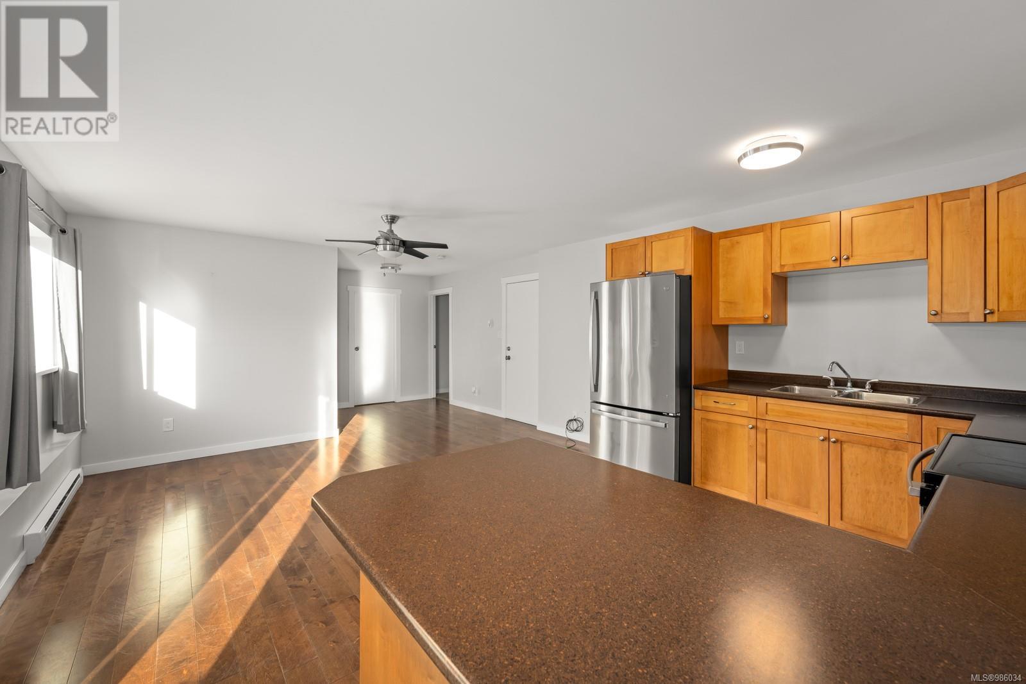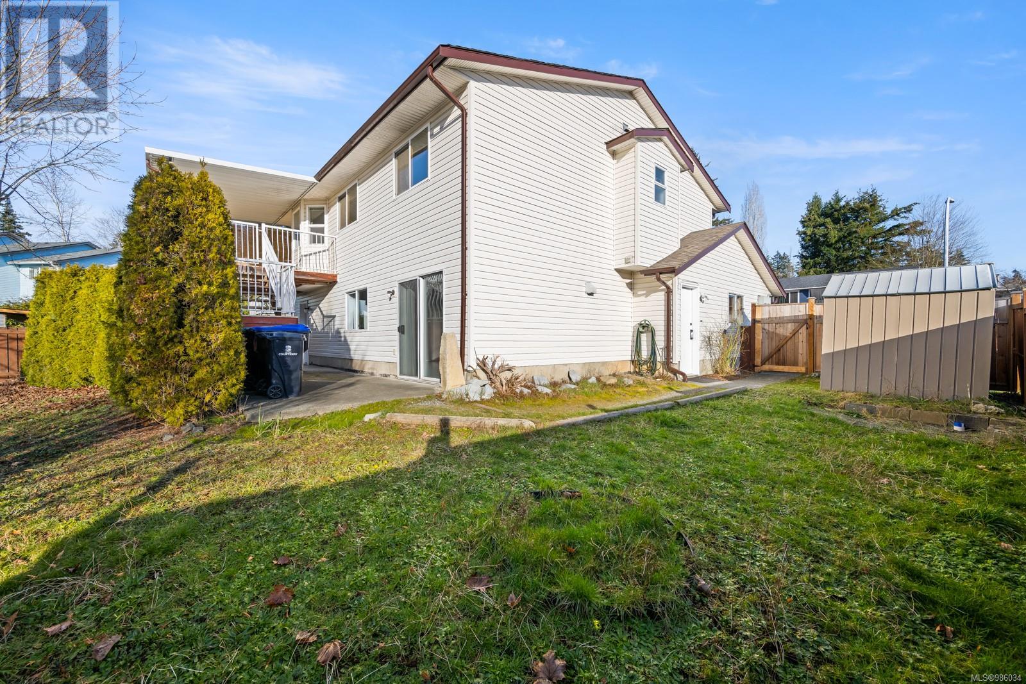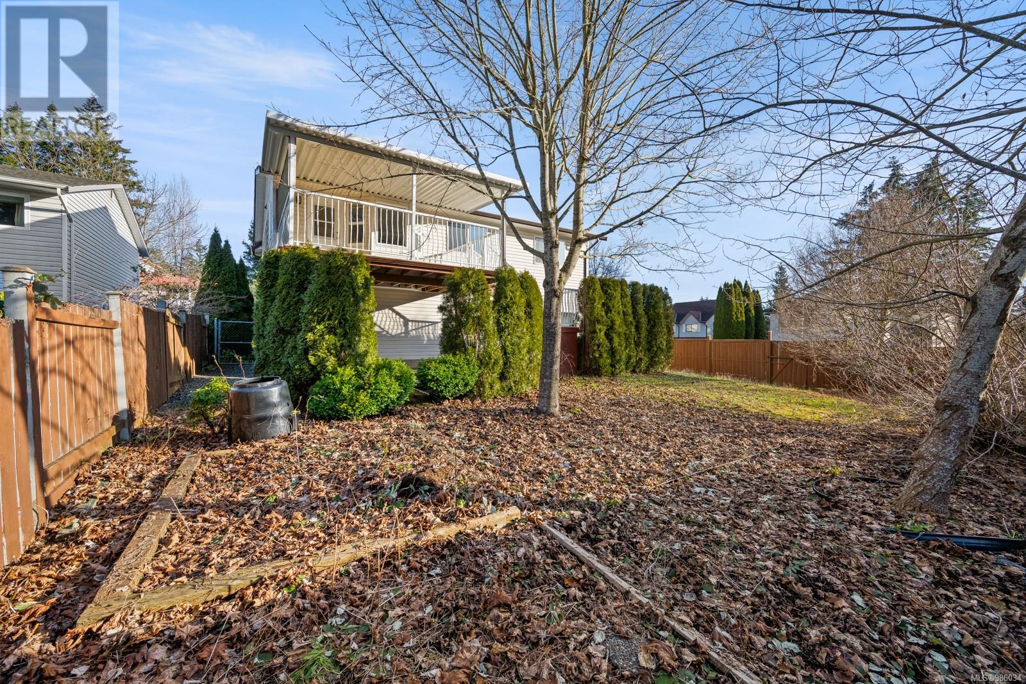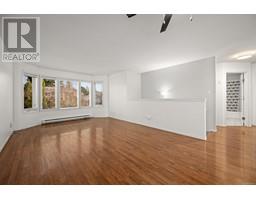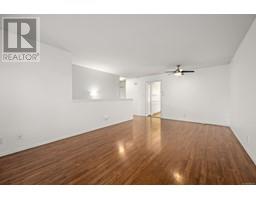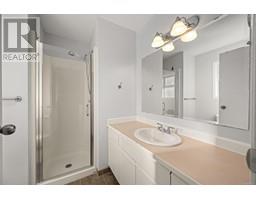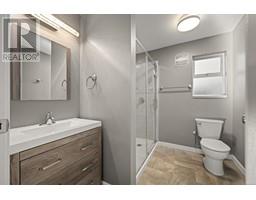285 Nim Nim Pl Courtenay, British Columbia V9N 5T2
$849,000
Move-in ready home with LEGAL SUITE - SO MANY OPTIONS!! This 4-bed, 3-bath home features a 1-bed legal suite - great flexibility as mortgage helper, rental income or multi-generational living! Interior door can connect so could use as one large house! Main floor has no stairs, large kitchen/living combo, separate entry, own laundry, patio and hydro meter. Upper floor features 3 bed, 2 bath and large covered deck w/ stunning glacier views. UPDATES: newer roof (2022), new PEX plumbing (2024), renovated bathroom, some new appliances, fresh paint. Double garage, storage shed, and large fenced yard, room for kids, pets, gardening! Large driveway for RV or boat. On a corner lot in a quiet cul-de-sac, mins from schools, parks, shops, Costco, transit, Aquatic Centre. Perfect for families or investors seeking a flexible living space with plenty of potential - move family in or enjoy rental income!! Don't miss out on this fantastic opportunity! Quick possession possible! BOOK NOW! (id:59116)
Property Details
| MLS® Number | 986034 |
| Property Type | Single Family |
| Neigbourhood | Courtenay East |
| Features | Central Location, Cul-de-sac, Corner Site, Other |
| Parking Space Total | 4 |
| Plan | Vip40324 |
| Structure | Shed |
| View Type | Mountain View |
Building
| Bathroom Total | 3 |
| Bedrooms Total | 4 |
| Constructed Date | 1990 |
| Cooling Type | None |
| Heating Fuel | Electric |
| Heating Type | Baseboard Heaters |
| Size Interior | 3,031 Ft2 |
| Total Finished Area | 2075 Sqft |
| Type | House |
Land
| Acreage | No |
| Size Irregular | 6534 |
| Size Total | 6534 Sqft |
| Size Total Text | 6534 Sqft |
| Zoning Description | R-ssmuh |
| Zoning Type | Residential |
Rooms
| Level | Type | Length | Width | Dimensions |
|---|---|---|---|---|
| Second Level | Dining Room | 7 ft | Measurements not available x 7 ft | |
| Second Level | Kitchen | 13'3 x 13'2 | ||
| Second Level | Ensuite | 3-Piece | ||
| Second Level | Bathroom | 4-Piece | ||
| Second Level | Bedroom | 8'10 x 8'11 | ||
| Second Level | Bedroom | 11'11 x 9'9 | ||
| Second Level | Primary Bedroom | 15'7 x 10'9 | ||
| Second Level | Living Room | 14'1 x 12'4 | ||
| Main Level | Laundry Room | 7 ft | Measurements not available x 7 ft | |
| Main Level | Entrance | 6'9 x 4'5 | ||
| Main Level | Family Room | 14'8 x 9'11 | ||
| Main Level | Bathroom | 3-Piece | ||
| Main Level | Bedroom | 12 ft | Measurements not available x 12 ft | |
| Main Level | Kitchen | 14'8 x 9'10 |
https://www.realtor.ca/real-estate/27862687/285-nim-nim-pl-courtenay-courtenay-east
Contact Us
Contact us for more information
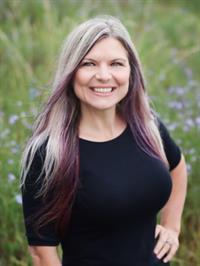
Jodie Lewis
Personal Real Estate Corporation
www.jodielewis.ca/
#121 - 750 Comox Road
Courtenay, British Columbia V9N 3P6


















