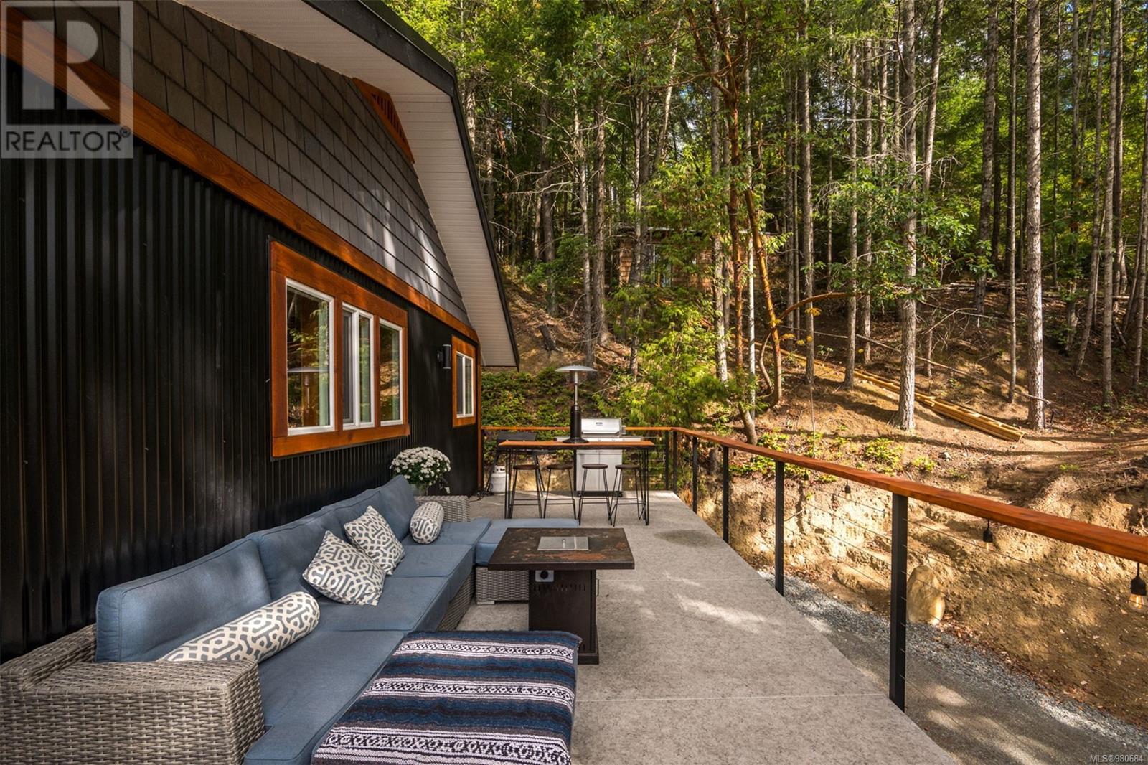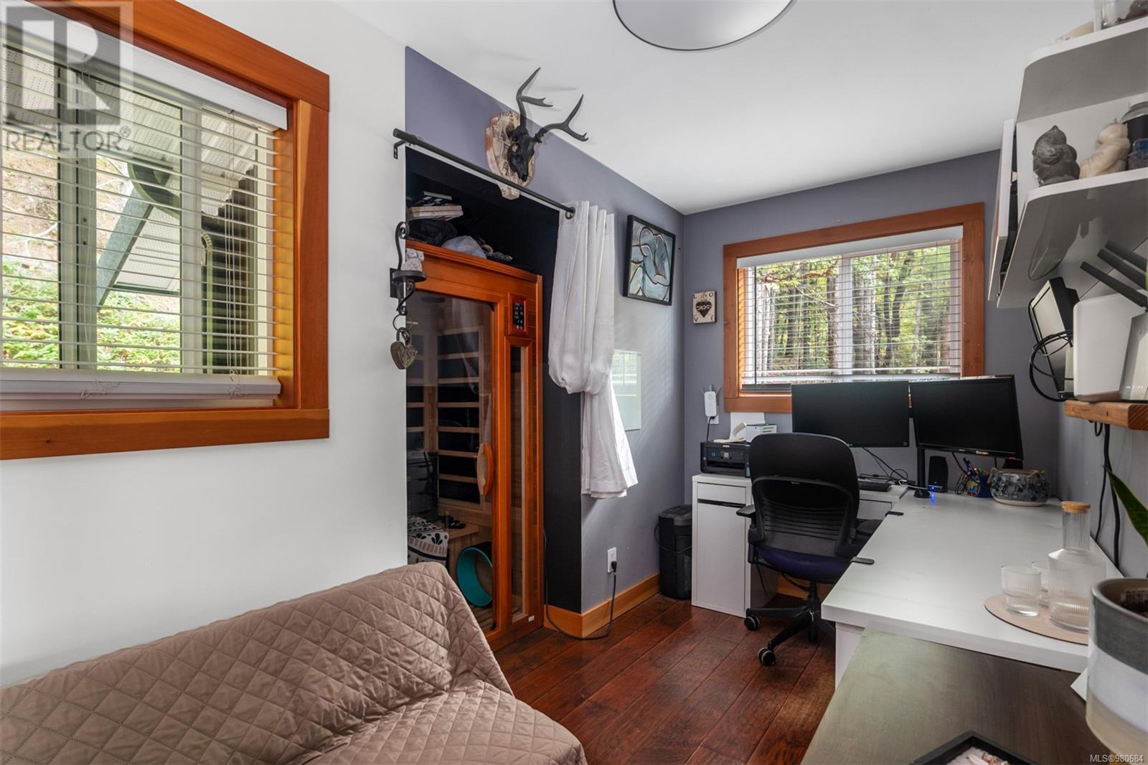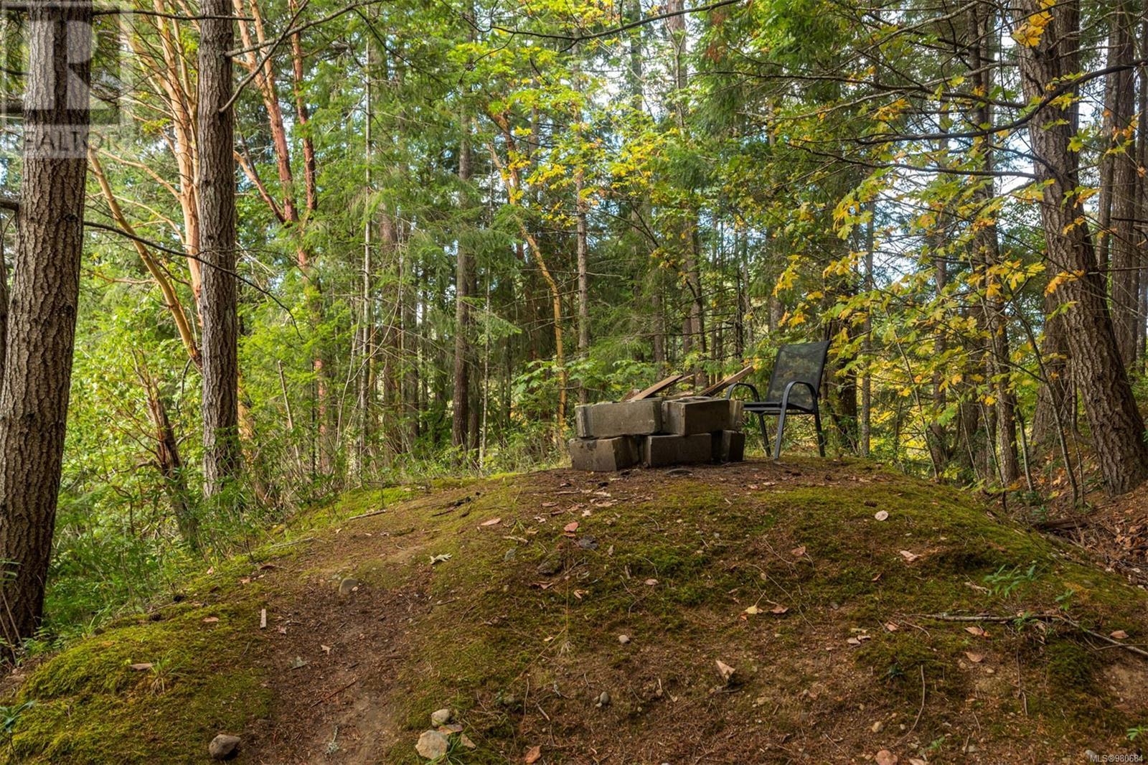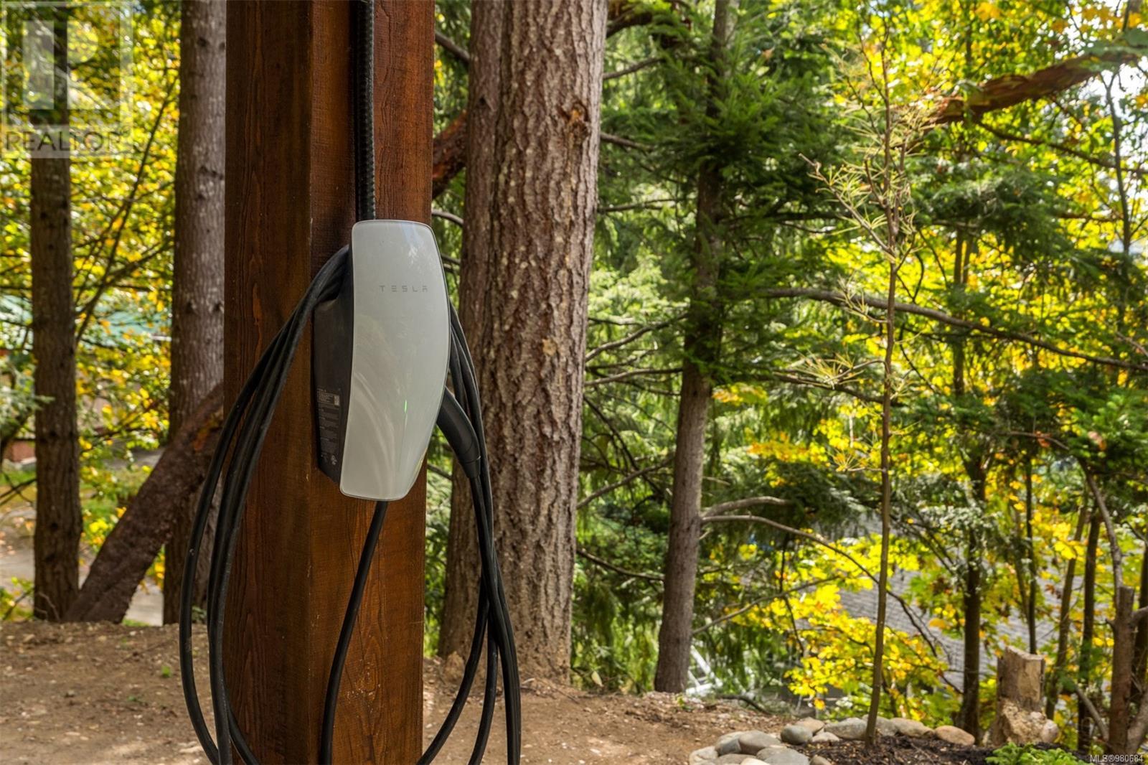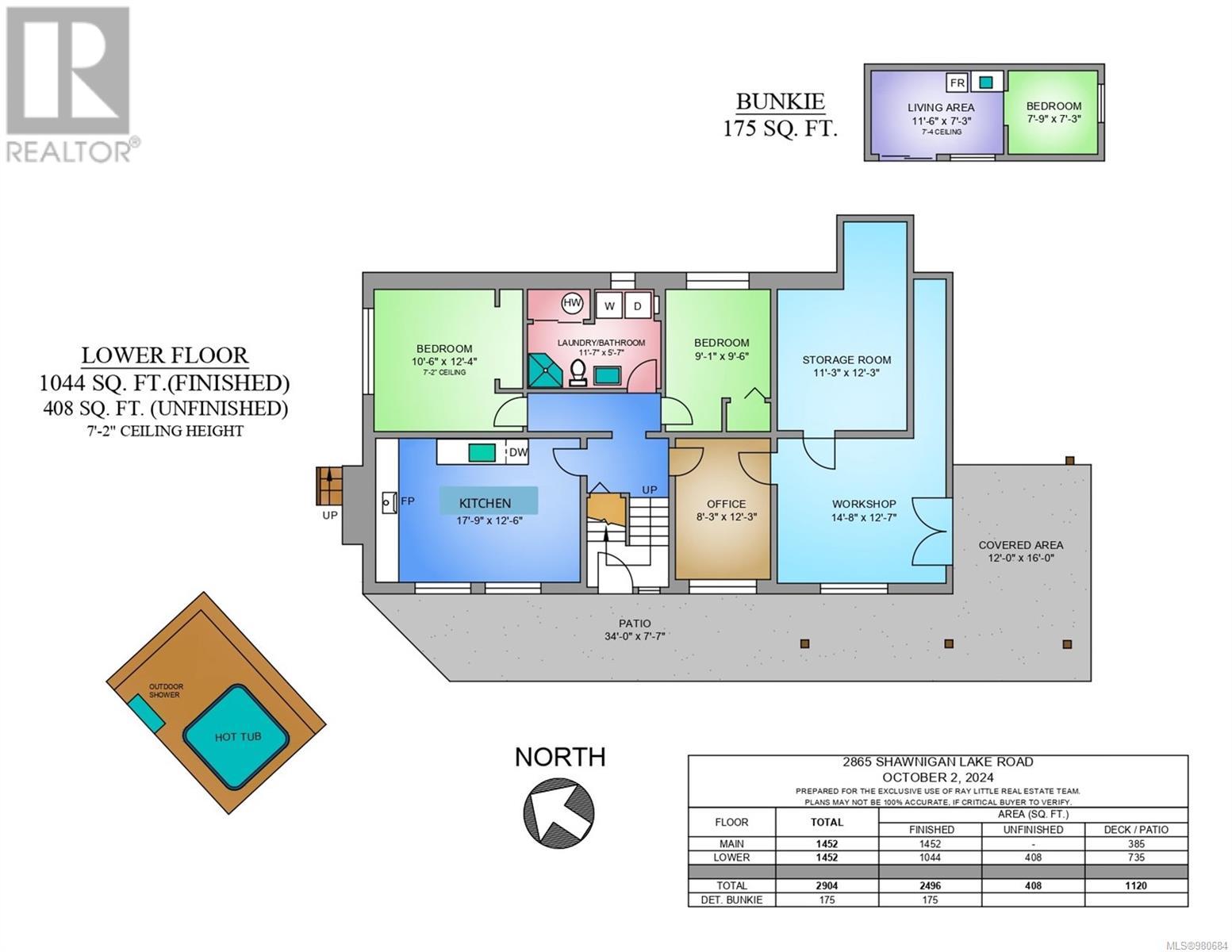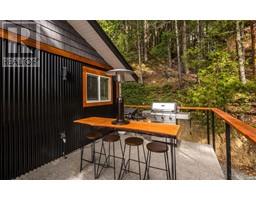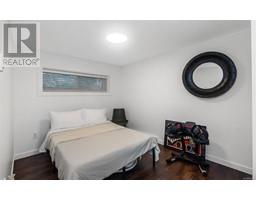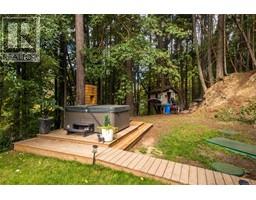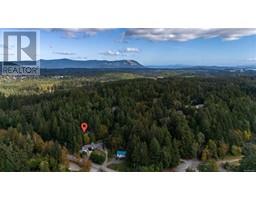2865 Shawnigan Lake Rd Shawnigan Lake, British Columbia V0R 2W0
$1,149,900
In the heart of Shawnigan Lake you’ll find this beautifully updated 2,500 sqft residence with 4 beds, 2 versatile dens & 3 baths sitting on a private 0.73-acre parcel with lake views, blending modern elegance with the tranquility of nature. As you step inside, you’ll be greeted by high-quality finishes where attention to detail is evident. The gourmet kitchen boasts premium appliances, a large island, granite countertops & floor to ceiling windows. The bathrooms are tastefully updated, featuring modern fixtures & elegant designs. Downstairs, the second kitchen has a sink, dishwasher, spot for a fridge & stove. Outside you’ll enjoy a hot tub with a propane heated shower or cozy evenings by the fire pit. Notable upgrades include a metal roof, vinyl windows & septic. The location is just a stone's throw away from The Black Swan Pub, Masons Beach & convenience store, while the Shawnigan Lake Village is just a short stroll away. Ask for the home book for more info & full list of updates. (id:59116)
Property Details
| MLS® Number | 980684 |
| Property Type | Single Family |
| Neigbourhood | Shawnigan |
| Features | Hillside, Private Setting, Wooded Area, Other |
| ParkingSpaceTotal | 2 |
| Plan | Vip28185 |
| ViewType | Lake View, Mountain View |
Building
| BathroomTotal | 3 |
| BedroomsTotal | 4 |
| ConstructedDate | 1975 |
| CoolingType | None |
| FireplacePresent | Yes |
| FireplaceTotal | 2 |
| HeatingFuel | Electric |
| HeatingType | Baseboard Heaters |
| SizeInterior | 2904 Sqft |
| TotalFinishedArea | 2496 Sqft |
| Type | House |
Parking
| Stall |
Land
| Acreage | No |
| SizeIrregular | 0.73 |
| SizeTotal | 0.73 Ac |
| SizeTotalText | 0.73 Ac |
| ZoningDescription | R3 |
| ZoningType | Residential |
Rooms
| Level | Type | Length | Width | Dimensions |
|---|---|---|---|---|
| Lower Level | Workshop | 14'8 x 12'7 | ||
| Lower Level | Bathroom | 3-Piece | ||
| Lower Level | Laundry Room | 11'7 x 5'7 | ||
| Lower Level | Den | 8'3 x 12'3 | ||
| Lower Level | Bedroom | 9'1 x 9'6 | ||
| Lower Level | Family Room | 17'9 x 12'6 | ||
| Lower Level | Bedroom | 10'6 x 12'4 | ||
| Main Level | Bathroom | 4-Piece | ||
| Main Level | Den | 13'3 x 6'2 | ||
| Main Level | Bedroom | 9 ft | 9 ft x Measurements not available | |
| Main Level | Ensuite | 2-Piece | ||
| Main Level | Primary Bedroom | 10'7 x 13'2 | ||
| Main Level | Kitchen | 13'3 x 20'2 | ||
| Main Level | Dining Room | 12'5 x 13'2 | ||
| Main Level | Living Room | 18'10 x 13'2 | ||
| Additional Accommodation | Kitchen | 17'9 x 12'6 | ||
| Additional Accommodation | Other | 7'9 x 7'3 | ||
| Additional Accommodation | Living Room | 11'6 x 7'3 |
https://www.realtor.ca/real-estate/27662023/2865-shawnigan-lake-rd-shawnigan-lake-shawnigan
Interested?
Contact us for more information
Errik Ferreira
Personal Real Estate Corporation
23 Queens Road
Duncan, British Columbia V9L 2W1
Ray Little
Personal Real Estate Corporation
23 Queens Road
Duncan, British Columbia V9L 2W1
Melinda Banfield
Personal Real Estate Corporation
23 Queens Road
Duncan, British Columbia V9L 2W1









