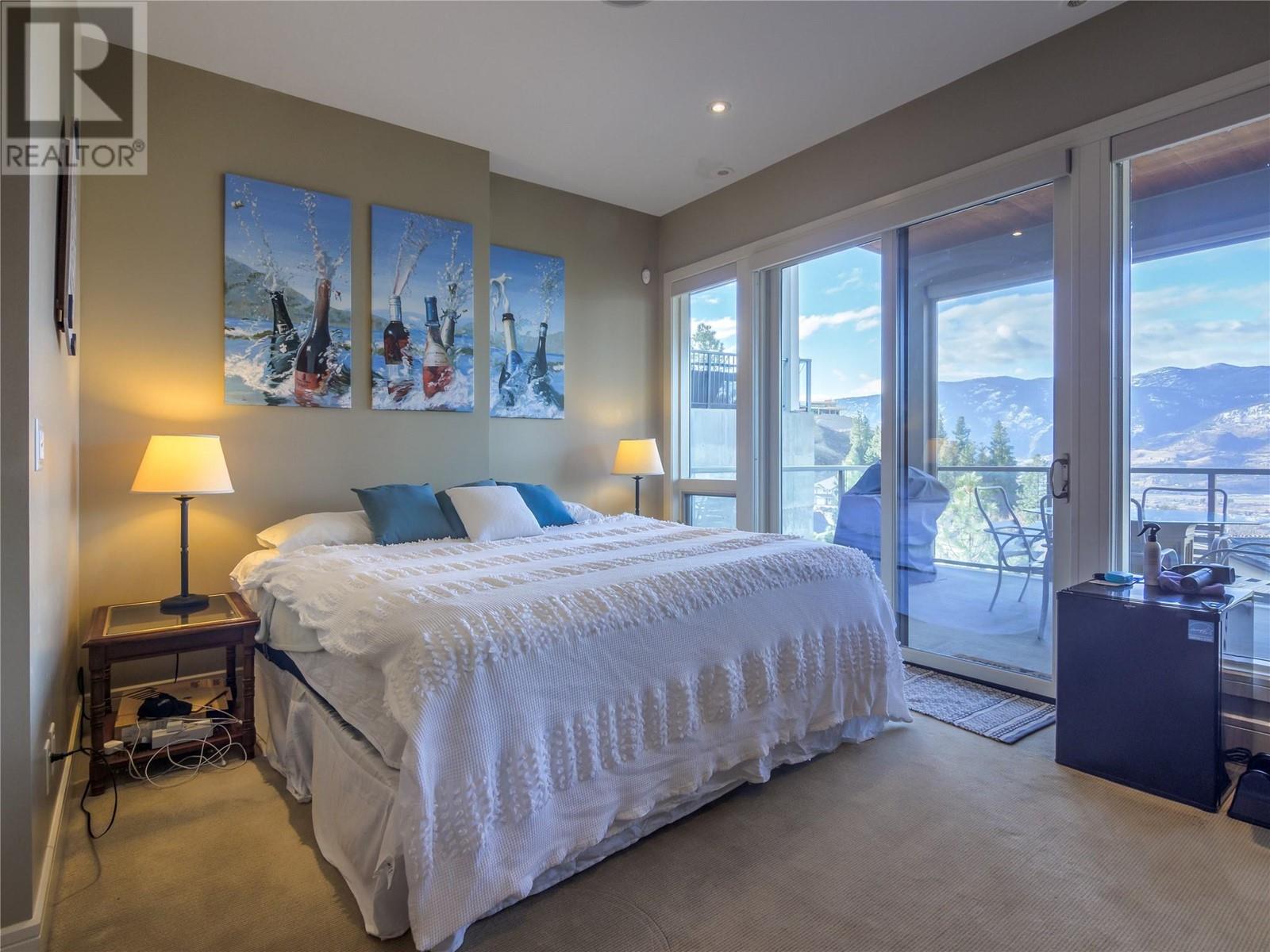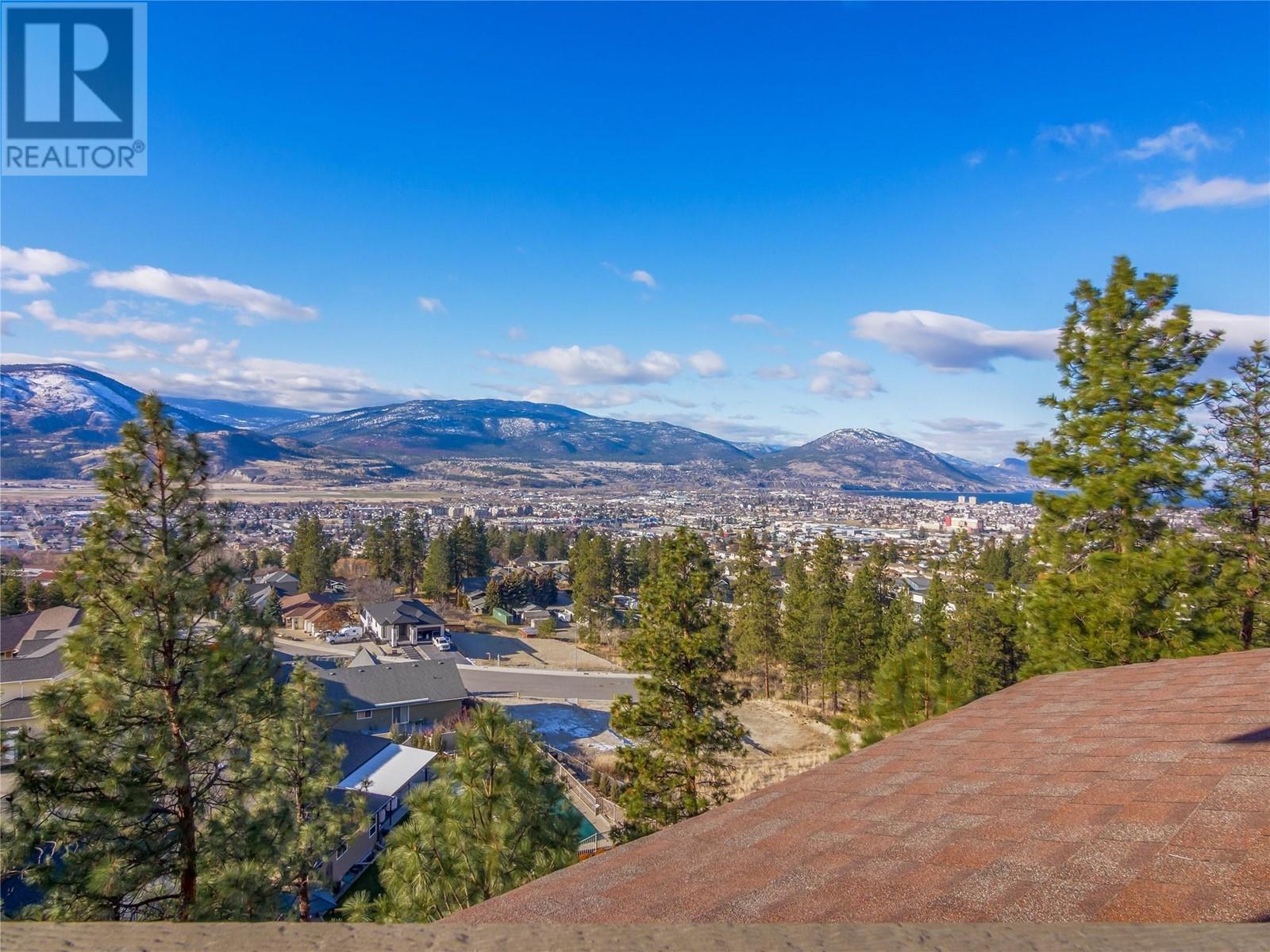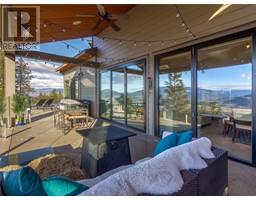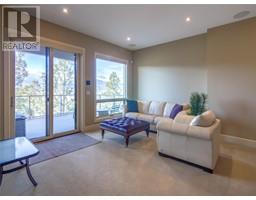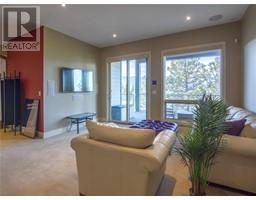2871 Partridge Drive Penticton, British Columbia V2A 9A9
$1,399,000
CLICK VIDEO. Welcome to an unparalleled oasis of luxury in the highly sought out Wiltse area where elegance meets breathtaking natural beauty. This extraordinary lakeview estate spans over 3800 square feet of meticulously crafted living space. The heart of the home is the expansive living room, adorned with beautiful accordion doors that lead you onto the deck, seamlessly expanding the space and blending the indoors with the breathtaking outdoors that overlook the mountains and both Okanagan Lake and Skaha Lake. Enjoy the library that includes built-in bookshelves and a wine rack. The exquisite gourmet kitchen, featuring granite countertops, dual built-in ovens, a sleek gas stove, and a pantry with custom pull-out drawers – a culinary masterpiece designed for both function and lavishness. For your convenience, this home features a private elevator that stops on all three floors. Indulge in the ultimate leisure experience in your theatre room, or rejuvenate in the luxurious steam room, sauna, or hot tub. With heated floors throughout, comfort meets luxury in every corner of this home. Even daily routines become a pleasure in the thoughtfully designed laundry room. Each of the four spacious bedrooms offers a serene sanctuary, while six appointed bathrooms provide a touch of luxury at every turn. The fully furnished basement is perfect for a nanny suite with it’s own bedroom, bathroom and kitchenette. Your life of luxury begins here. (id:59116)
Property Details
| MLS® Number | 10332929 |
| Property Type | Single Family |
| Neigbourhood | Wiltse/Valleyview |
| Features | Private Setting |
| Parking Space Total | 5 |
| View Type | Lake View, Mountain View |
Building
| Bathroom Total | 6 |
| Bedrooms Total | 4 |
| Appliances | Refrigerator, Dishwasher, Range - Gas, Microwave, Oven - Built-in |
| Architectural Style | Other |
| Basement Type | Full |
| Constructed Date | 2011 |
| Construction Style Attachment | Detached |
| Cooling Type | Central Air Conditioning |
| Exterior Finish | Composite Siding |
| Half Bath Total | 3 |
| Heating Type | Forced Air, See Remarks |
| Roof Material | Asphalt Shingle |
| Roof Style | Unknown |
| Stories Total | 3 |
| Size Interior | 3,432 Ft2 |
| Type | House |
| Utility Water | Municipal Water |
Parking
| See Remarks | |
| Attached Garage | 2 |
Land
| Acreage | No |
| Landscape Features | Landscaped |
| Sewer | Municipal Sewage System |
| Size Irregular | 0.24 |
| Size Total | 0.24 Ac|under 1 Acre |
| Size Total Text | 0.24 Ac|under 1 Acre |
| Zoning Type | Unknown |
Rooms
| Level | Type | Length | Width | Dimensions |
|---|---|---|---|---|
| Second Level | Foyer | 13'6'' x 15'10'' | ||
| Second Level | Other | 4'11'' x 5'1'' | ||
| Second Level | Other | 24' x 24' | ||
| Second Level | Foyer | 13'6'' x 15'10'' | ||
| Second Level | Bedroom | 16'6'' x 13'4'' | ||
| Basement | Primary Bedroom | 24'1'' x 10'11'' | ||
| Basement | 2pc Bathroom | 6'6'' x 5' | ||
| Basement | Utility Room | 6'6'' x 7'9'' | ||
| Basement | Other | 5'3'' x 4'6'' | ||
| Basement | 4pc Bathroom | 11' x 7'7'' | ||
| Basement | Laundry Room | 7' x 6' | ||
| Basement | Recreation Room | 14'3'' x 16'2'' | ||
| Main Level | Other | 5'1'' x 4'1'' | ||
| Main Level | 2pc Bathroom | 4'4'' x 7'1'' | ||
| Main Level | 4pc Ensuite Bath | 8'5'' x 5' | ||
| Main Level | 5pc Ensuite Bath | 14'9'' x 13'4'' | ||
| Main Level | Bedroom | 13'3'' x 12'9'' | ||
| Main Level | Den | 12'4'' x 16'9'' | ||
| Main Level | Dining Room | 10'9'' x 13'2'' | ||
| Main Level | Kitchen | 15'4'' x 15'3'' | ||
| Main Level | Living Room | 13'3'' x 18' | ||
| Main Level | Primary Bedroom | 25'8'' x 15'11'' | ||
| Main Level | Other | 7'10'' x 8'6'' | ||
| Additional Accommodation | Partial Bathroom | 10'2'' x 3'11'' |
https://www.realtor.ca/real-estate/27835637/2871-partridge-drive-penticton-wiltsevalleyview
Contact Us
Contact us for more information

Heena Nagar
Personal Real Estate Corporation
heenanagar.ca/
https://heenarealestate/
645 Main Street
Penticton, British Columbia V2A 5C9

Gord Reimer
Personal Real Estate Corporation, The Reimer Team
www.gordreimer.remax.ca/
#102 - 2748 Lougheed Highway
Port Coquitlam, British Columbia V3B 6P2

























