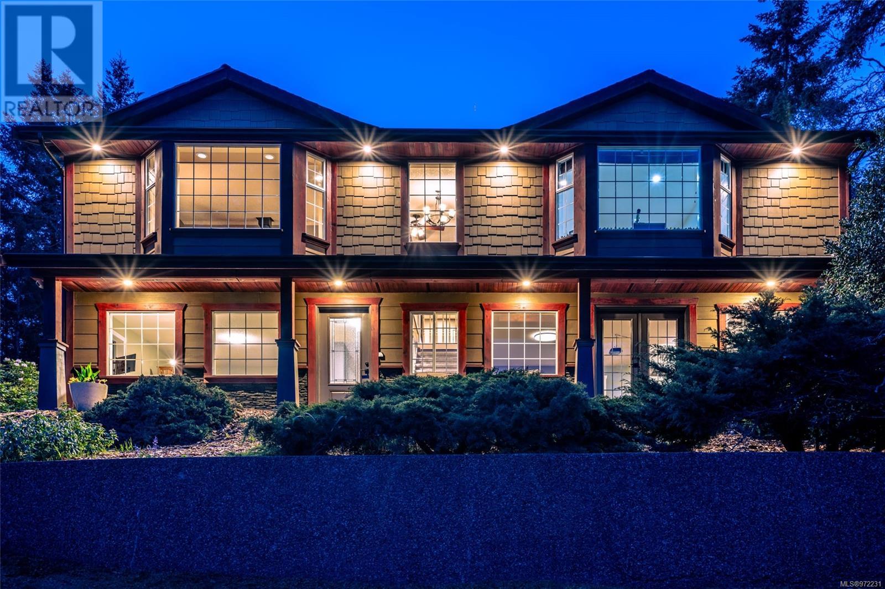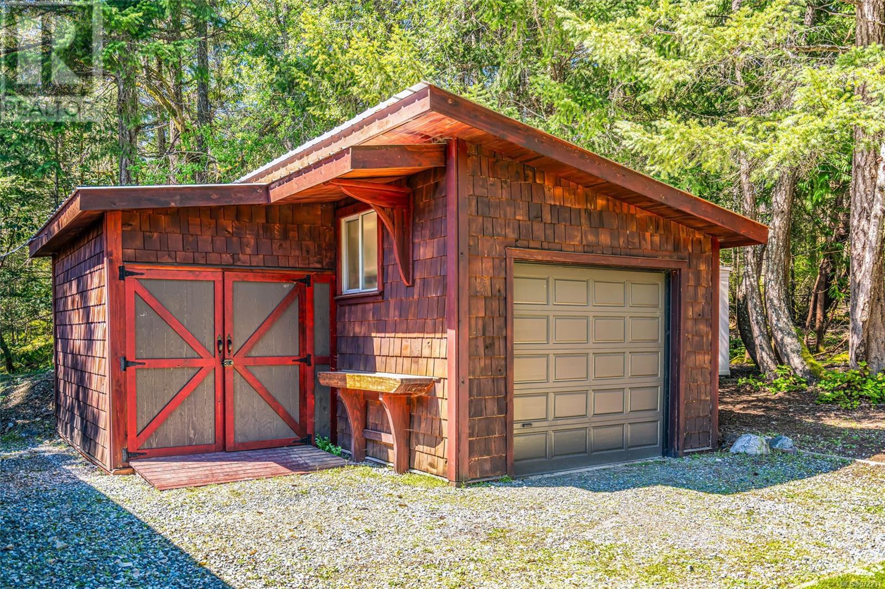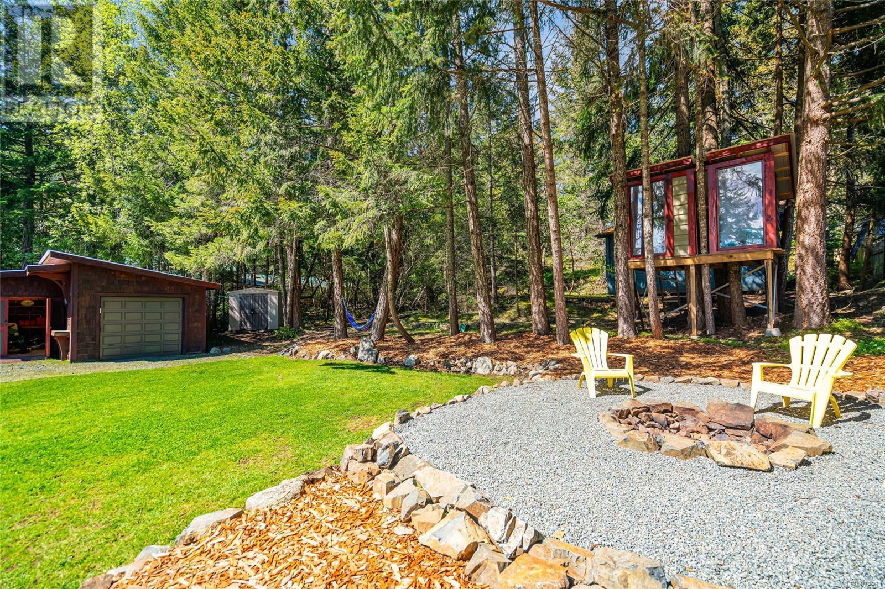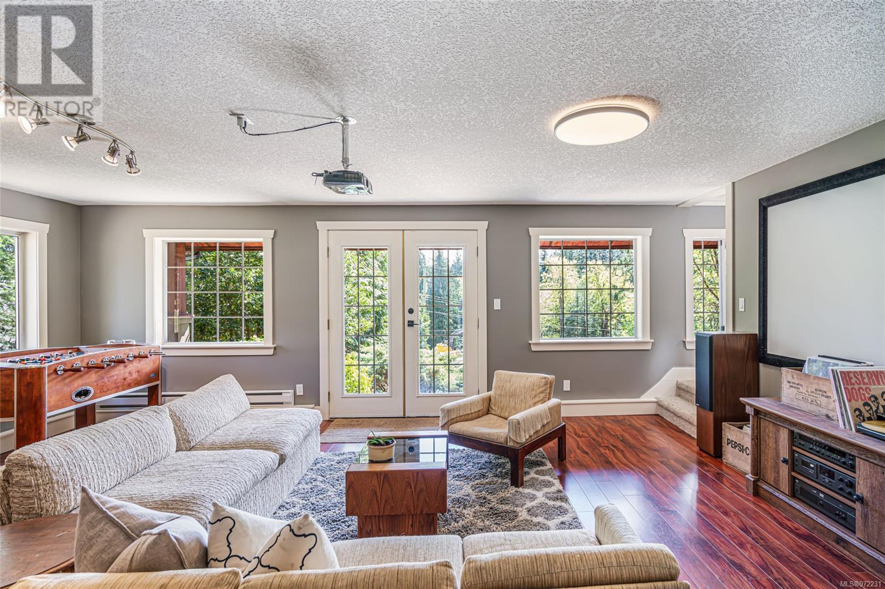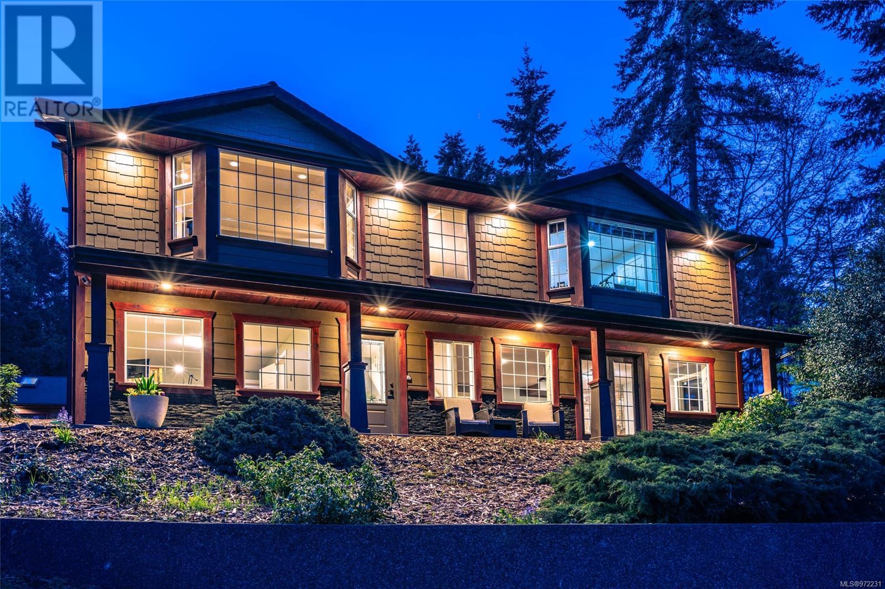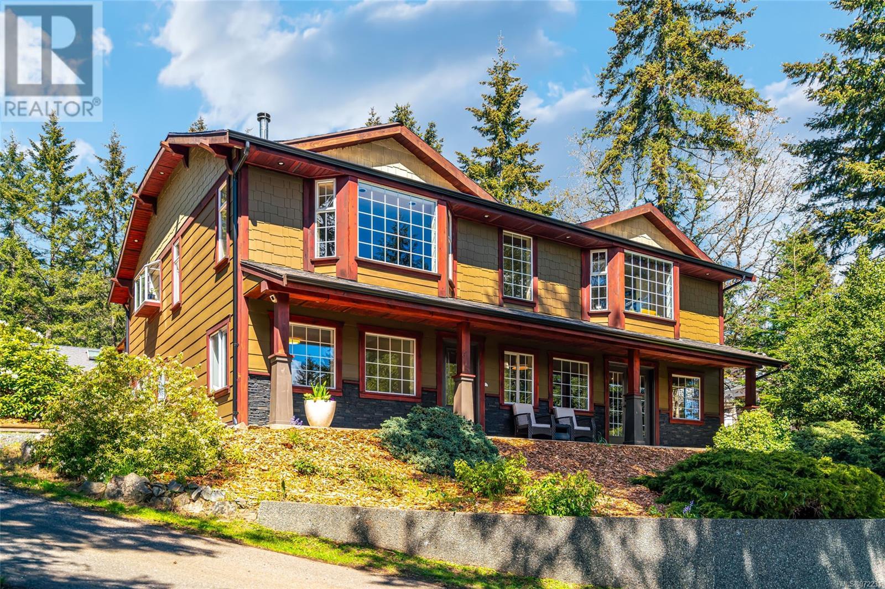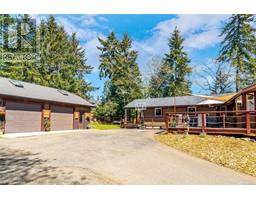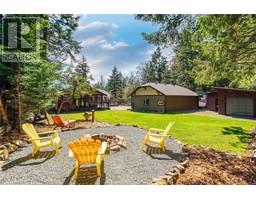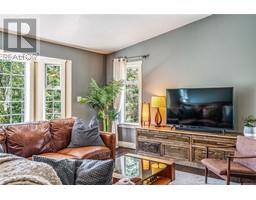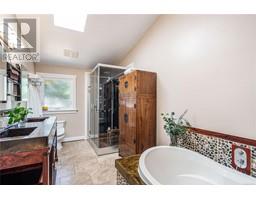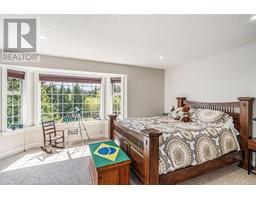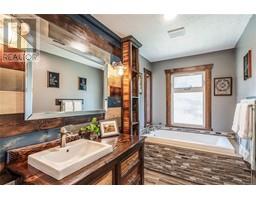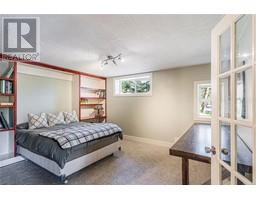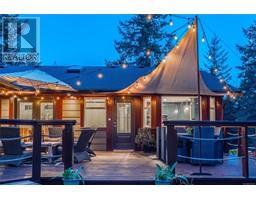2875 Transtide Dr Nanoose Bay, British Columbia V9P 9E9
$1,349,900
Welcome to your dream home - this entry level residence offers a perfect blend of luxury, comfort, and privacy. Spanning a generous 3780 sq.ft., this 5 bed 4 bath home is beautifully renovated with custom craftsmanship & woodworking, and sits proudly on a secluded 0.62-acre estate. The property boasts an expansive detached double bay workshop complete with 240V outlet & 2pc bath, a separate detached garage and RV parking with electrical hook-ups. The main level offers an updated kitchen with quartz counters, a primary suite boasting a generous WIC & luxurious 5pc en-suite with steam shower, living room with wood stove, 2 more good sized bedrooms (one with ensuite & WIC), a renovated main bath & separate laundry room. Downstairs provides loads of space for storage, teenagers or guests with 2 bedrooms, rec room & family room with another wood stove. Sprawling 699 sq.ft. deck at the rear of the home is perfect for entertaining with private hot-tub accessed from your primary suite. A rare offering - this property truly deserves to be viewed to be appreciated - book your showing today. (id:59116)
Open House
This property has open houses!
12:30 pm
Ends at:4:00 pm
Property Details
| MLS® Number | 972231 |
| Property Type | Single Family |
| Neigbourhood | Nanoose |
| Features | Southern Exposure, Other, Marine Oriented |
| ParkingSpaceTotal | 4 |
| Plan | Vip43865 |
| Structure | Shed, Workshop |
Building
| BathroomTotal | 5 |
| BedroomsTotal | 5 |
| Appliances | Refrigerator, Stove, Washer, Dryer |
| ConstructedDate | 1990 |
| CoolingType | None |
| FireplacePresent | Yes |
| FireplaceTotal | 2 |
| HeatingFuel | Electric |
| HeatingType | Baseboard Heaters |
| SizeInterior | 3780 Sqft |
| TotalFinishedArea | 3780 Sqft |
| Type | House |
Land
| Acreage | No |
| SizeIrregular | 0.62 |
| SizeTotal | 0.62 Ac |
| SizeTotalText | 0.62 Ac |
| ZoningType | Residential |
Rooms
| Level | Type | Length | Width | Dimensions |
|---|---|---|---|---|
| Lower Level | Family Room | 20'10 x 16'5 | ||
| Lower Level | Den | 14'6 x 14'1 | ||
| Lower Level | Recreation Room | 15'10 x 14'6 | ||
| Lower Level | Bedroom | 10'0 x 9'2 | ||
| Lower Level | Bathroom | 4-Piece | ||
| Lower Level | Bedroom | 16'5 x 11'7 | ||
| Lower Level | Entrance | 9'7 x 6'5 | ||
| Main Level | Ensuite | 3-Piece | ||
| Main Level | Bedroom | 15'7 x 13'0 | ||
| Main Level | Bathroom | 4-Piece | ||
| Main Level | Laundry Room | 9'10 x 9'1 | ||
| Main Level | Bedroom | 16'0 x 11'9 | ||
| Main Level | Ensuite | 5-Piece | ||
| Main Level | Primary Bedroom | 15'1 x 11'2 | ||
| Main Level | Dining Room | 16'6 x 12'10 | ||
| Main Level | Kitchen | 15'0 x 13'5 | ||
| Main Level | Living Room | 16'10 x 16'11 | ||
| Other | Workshop | 29'3 x 25'3 | ||
| Auxiliary Building | Bathroom | 2-Piece |
https://www.realtor.ca/real-estate/27287294/2875-transtide-dr-nanoose-bay-nanoose
Interested?
Contact us for more information
Mitchell Bussieres
Personal Real Estate Corporation
#1 - 5140 Metral Drive
Nanaimo, British Columbia V9T 2K8


