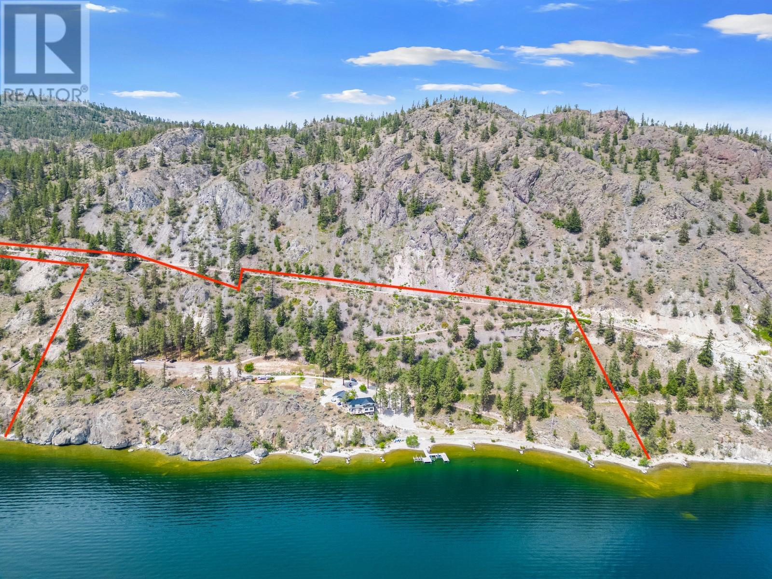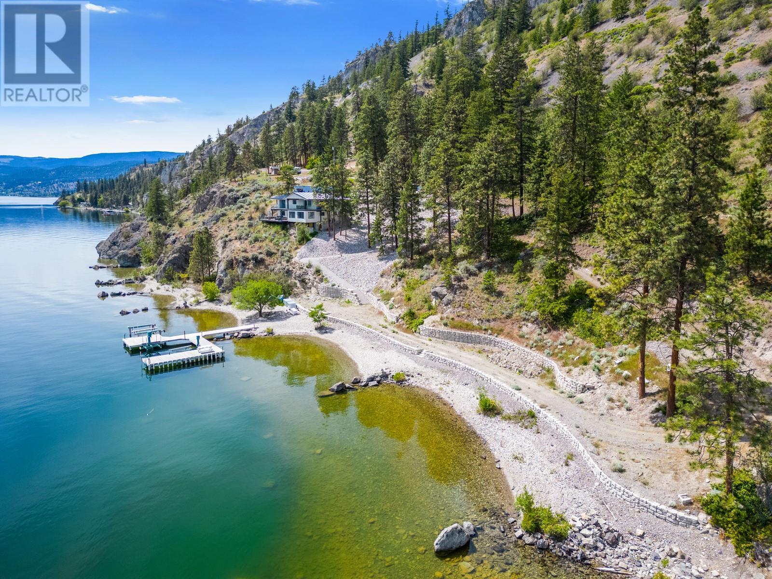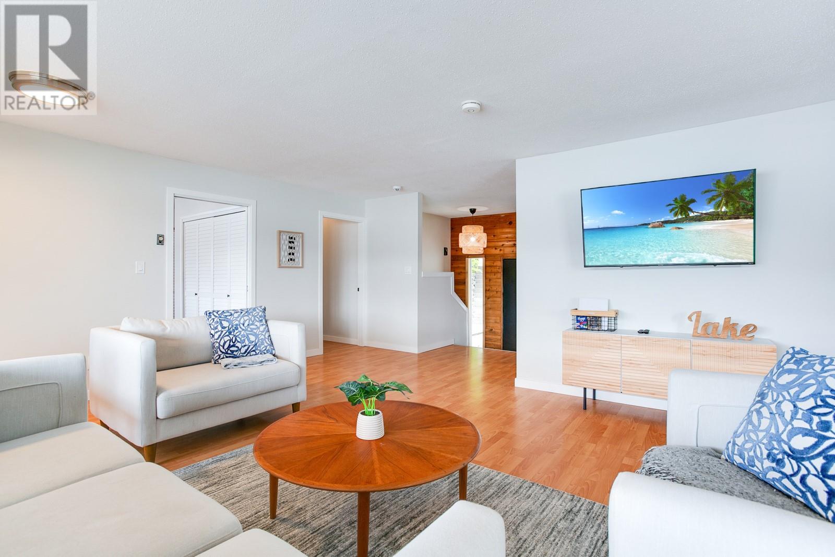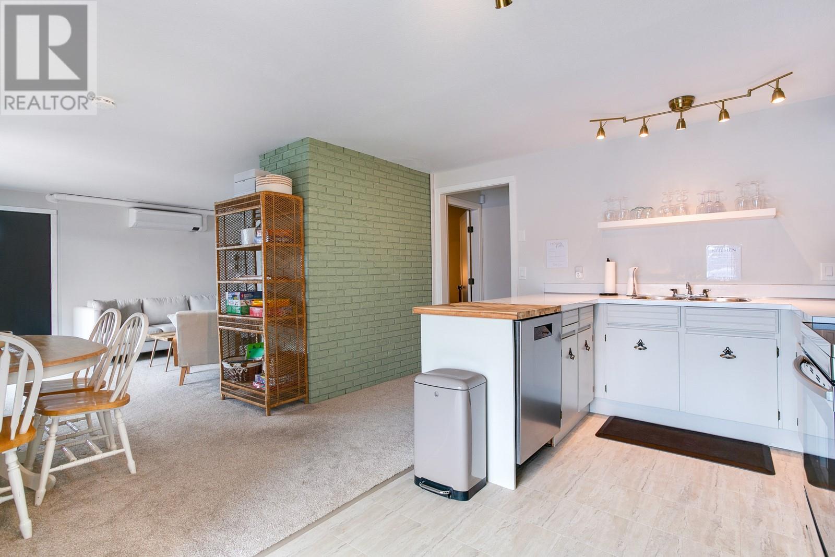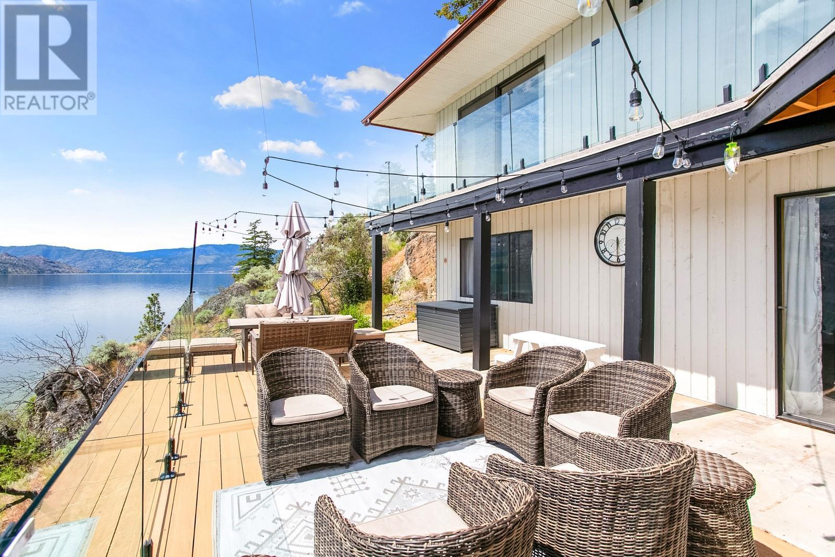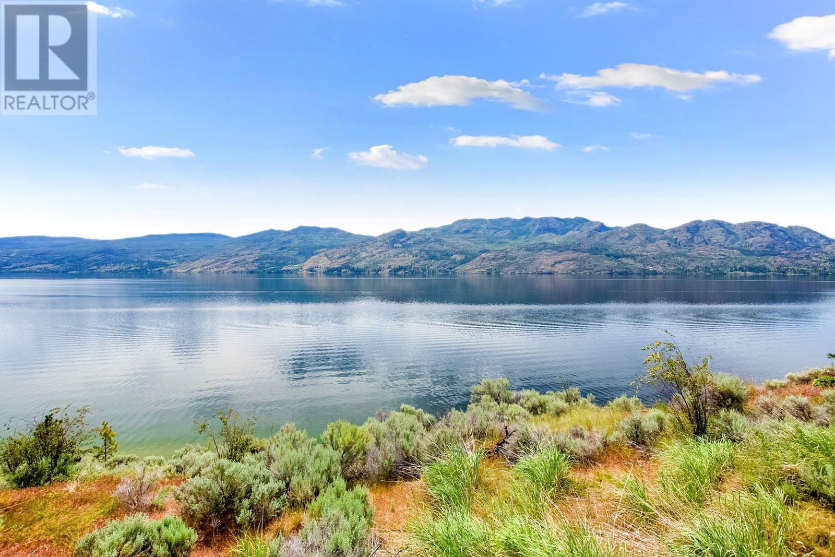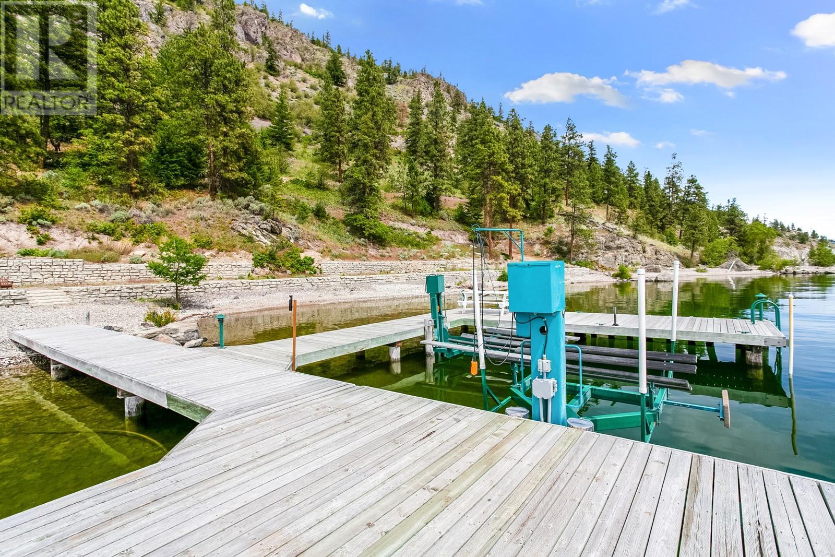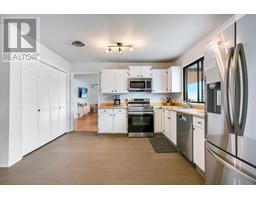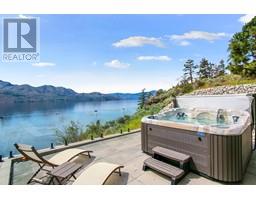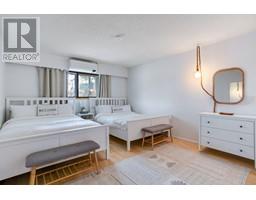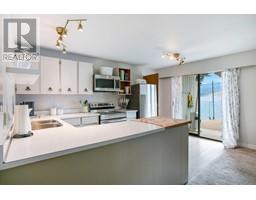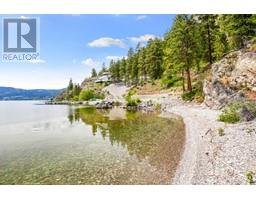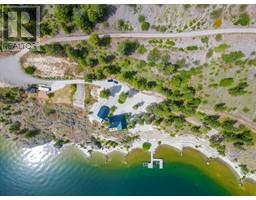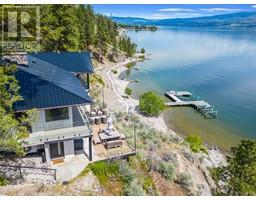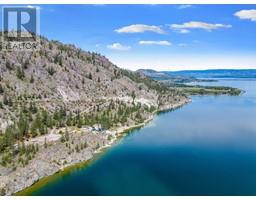2888 Seclusion Bay Road West Kelowna, British Columbia V4T 1W5
$4,500,000
Looking for a waterfront estate for the whole family? Welcome to 2888 Seclusion Bay, a breathtaking 18.5-acre property with over 1300' of private waterfront on Okanagan Lake, just 10 minutes from town. This unique estate offers complete privacy where you can't see another neighbor if you tried. The property features a spacious 5-bedroom, 3-bathroom, 2722 sq. ft. suited home, perfect as a charming cabin retreat until you build your dream home. The large dock includes 2 boat lifts and 2 jet ski lifts, making it ideal for water enthusiasts. With plans for an amazing new home and shop included, the possibilities are endless. The property is owned by a clean corporation, allowing for potential tax savings through a share sale. Enjoy the near-new hot tub with stunning Lake and valley views, and benefit from gated access for added privacy and security. Additional highlights include a double detached shop, a separate septic system with RV hookups, and proximity to Goats Peak Regional Park with its beautiful walking trails. This incredibly quiet oasis offers 180-degree views of Okanagan Lake and Okanagan Mountain Park. Despite its seclusion, you're only 5 minutes from downtown West Kelowna's shopping and amenities. Embrace the waterfront estate lifestyle at 2888 Seclusion Bay—truly a one-of-a-kind property on Okanagan Lake. (id:59116)
Property Details
| MLS® Number | 10315630 |
| Property Type | Single Family |
| Neigbourhood | Westbank Centre |
| Features | Irregular Lot Size, Balcony |
| ParkingSpaceTotal | 60 |
| StorageType | Storage Shed |
| Structure | Dock |
| ViewType | Lake View, Mountain View, Valley View, View Of Water, View (panoramic) |
Building
| BathroomTotal | 3 |
| BedroomsTotal | 5 |
| ArchitecturalStyle | Ranch |
| BasementType | Full |
| ConstructedDate | 1976 |
| ConstructionStyleAttachment | Detached |
| CoolingType | Heat Pump |
| ExteriorFinish | Wood Siding |
| FireProtection | Security, Controlled Entry |
| FlooringType | Carpeted, Laminate, Tile, Vinyl |
| HeatingFuel | Electric |
| HeatingType | Baseboard Heaters, Heat Pump |
| RoofMaterial | Steel |
| RoofStyle | Unknown |
| StoriesTotal | 2 |
| SizeInterior | 3014 Sqft |
| Type | House |
| UtilityWater | Lake/river Water Intake |
Parking
| See Remarks | |
| Detached Garage | 2 |
| RV | 10 |
Land
| Acreage | Yes |
| Sewer | Septic Tank |
| SizeFrontage | 1354 Ft |
| SizeIrregular | 18.5 |
| SizeTotal | 18.5 Ac|10 - 50 Acres |
| SizeTotalText | 18.5 Ac|10 - 50 Acres |
| SurfaceWater | Lake |
| ZoningType | Residential |
Rooms
| Level | Type | Length | Width | Dimensions |
|---|---|---|---|---|
| Second Level | Full Bathroom | 8'9'' x 8'5'' | ||
| Second Level | Den | 11'5'' x 11'2'' | ||
| Second Level | Primary Bedroom | 16'4'' x 12'7'' | ||
| Second Level | Dining Room | 15'3'' x 14'9'' | ||
| Second Level | Kitchen | 12'8'' x 15'4'' | ||
| Second Level | Living Room | 21'8'' x 17'8'' | ||
| Main Level | Bedroom | 18'0'' x 13'3'' | ||
| Main Level | Bedroom | 21'3'' x 10'1'' | ||
| Main Level | Full Bathroom | 8'9'' x 8'4'' | ||
| Main Level | Full Bathroom | 7'4'' x 7'7'' | ||
| Main Level | Bedroom | 13'6'' x 11'0'' | ||
| Main Level | Primary Bedroom | 14'7'' x 11'11'' | ||
| Main Level | Kitchen | 8'2'' x 14'9'' | ||
| Main Level | Dining Room | 7'6'' x 14'9'' | ||
| Main Level | Living Room | 12'6'' x 14'6'' |
https://www.realtor.ca/real-estate/27005958/2888-seclusion-bay-road-west-kelowna-westbank-centre
Interested?
Contact us for more information
Nick Hazzi
Personal Real Estate Corporation
100 - 1060 Manhattan Drive
Kelowna, British Columbia V1Y 9X9

