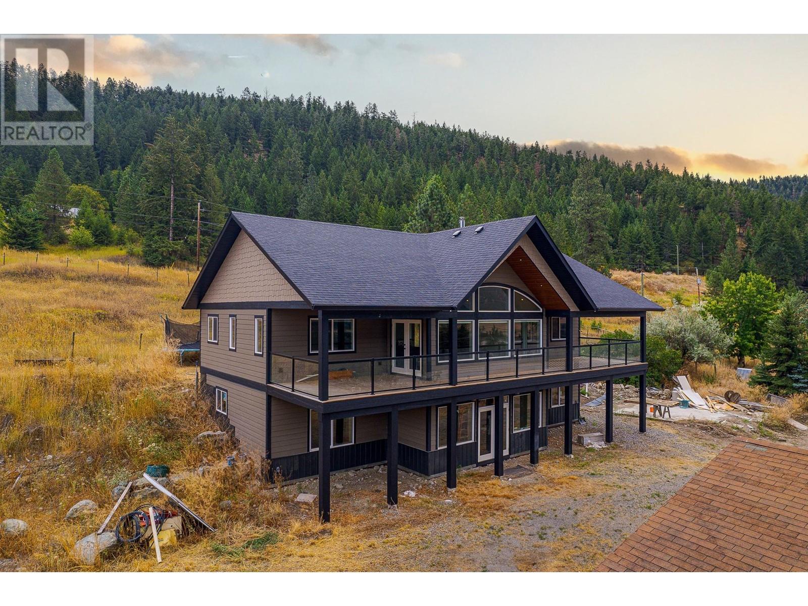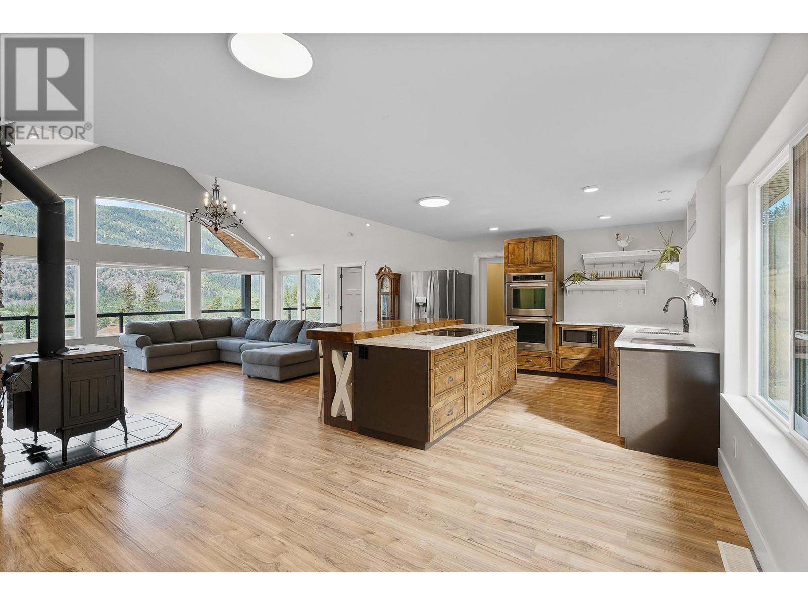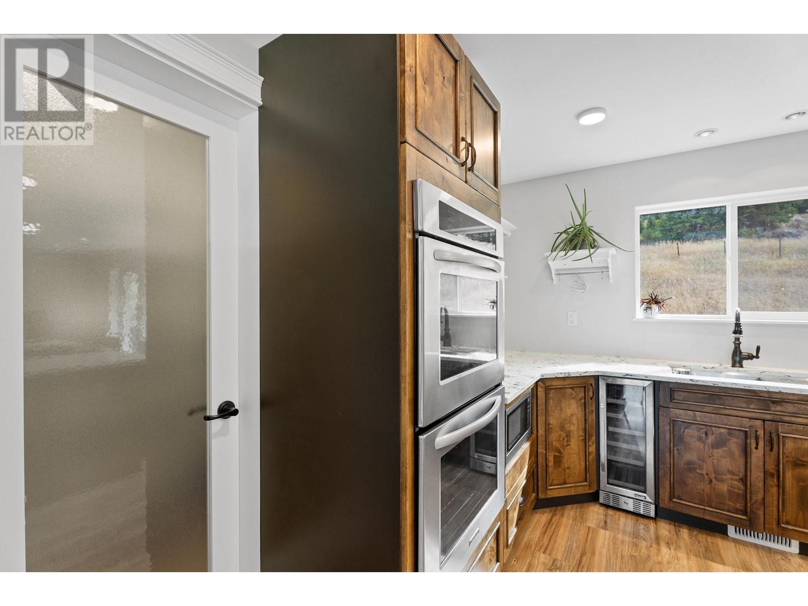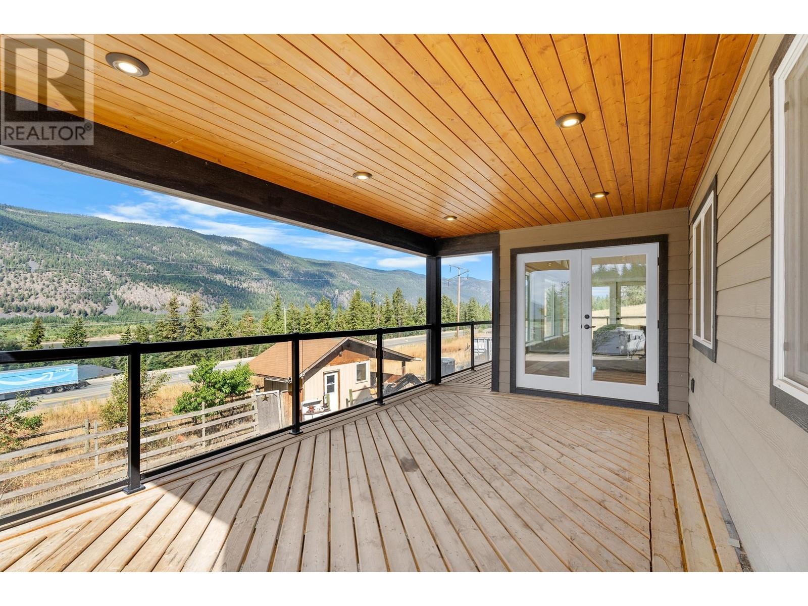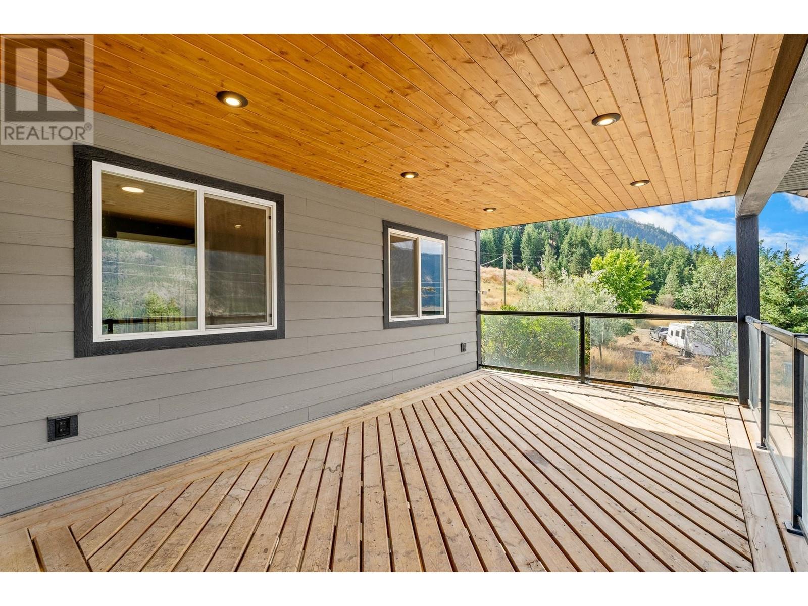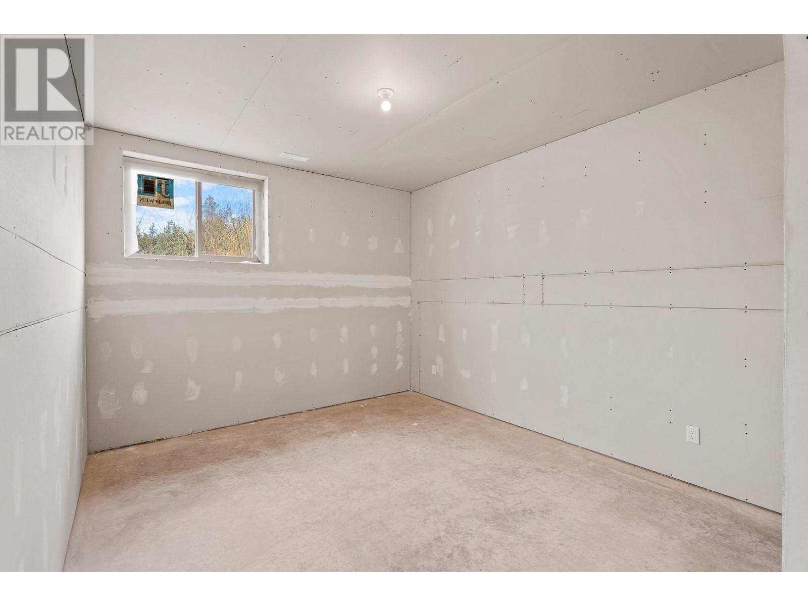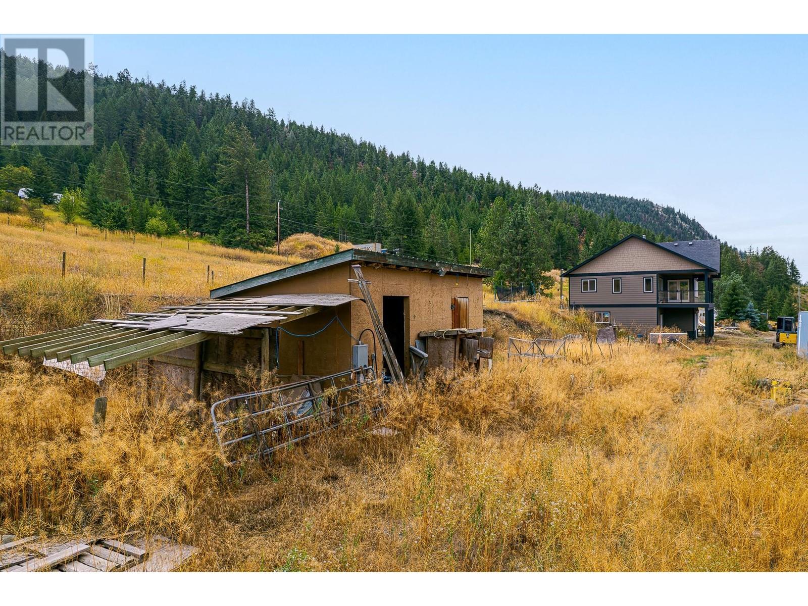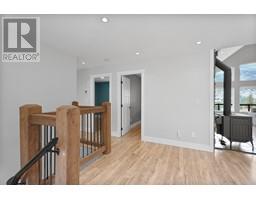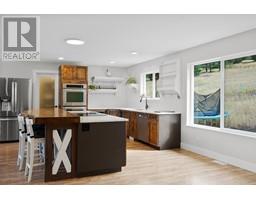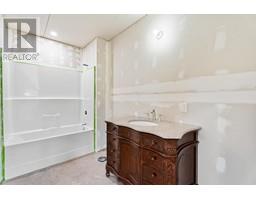289 Orchard Lake Road Kamloops, British Columbia V2H 1T7
$975,000
Welcome to your perfect retreat just 30 minutes from Kamloops! This flat 5-acre property offers a unique blend of tranquility and convenience, ideal for those looking to enjoy some land while staying close to city amenities. The home features a water filtration system, an oversized hot water tank, basement in-floor heating and an open concept upstairs space with breathtaking views of the North Thompson River from your front deck. With suite potential for rental income or multi-generational living, the possibilities for development are endless. On the property you will find a 200-amp pump house, multiple outbuildings for ample storage; the perfect property for future horses or livestock. Ready for immediate possession, this property combines rural peace with urban accessibility, making it an exceptional opportunity for anyone looking to create their ideal lifestyle. (id:59116)
Property Details
| MLS® Number | 180588 |
| Property Type | Single Family |
| Neigbourhood | McLure/Vinsula |
| Community Name | McLure/Vinsula |
Building
| Bathroom Total | 3 |
| Bedrooms Total | 4 |
| Architectural Style | Ranch |
| Constructed Date | 2015 |
| Construction Style Attachment | Detached |
| Exterior Finish | Composite Siding |
| Flooring Type | Mixed Flooring |
| Half Bath Total | 2 |
| Heating Type | In Floor Heating, Heat Pump |
| Roof Material | Asphalt Shingle |
| Roof Style | Unknown |
| Size Interior | 1,547 Ft2 |
| Type | House |
| Utility Water | Well |
Land
| Acreage | Yes |
| Size Irregular | 5 |
| Size Total | 5 Ac|5 - 10 Acres |
| Size Total Text | 5 Ac|5 - 10 Acres |
| Zoning Type | Unknown |
Rooms
| Level | Type | Length | Width | Dimensions |
|---|---|---|---|---|
| Basement | Storage | 7'11'' x 12'0'' | ||
| Basement | Other | 10'10'' x 11'2'' | ||
| Basement | Recreation Room | 39'5'' x 18'1'' | ||
| Basement | Laundry Room | 10'5'' x 11'2'' | ||
| Basement | Bedroom | 15'2'' x 11'3'' | ||
| Basement | 3pc Bathroom | Measurements not available | ||
| Basement | Bedroom | 15'7'' x 10'4'' | ||
| Main Level | Primary Bedroom | 15'8'' x 12'0'' | ||
| Main Level | Living Room | 21'1'' x 18'0'' | ||
| Main Level | Kitchen | 14'2'' x 12'4'' | ||
| Main Level | Den | 8'0'' x 10'1'' | ||
| Main Level | Dining Room | 21'8'' x 12'4'' | ||
| Main Level | 4pc Ensuite Bath | Measurements not available | ||
| Main Level | 3pc Bathroom | Measurements not available | ||
| Main Level | Bedroom | 11'0'' x 10'1'' |
https://www.realtor.ca/real-estate/27340909/289-orchard-lake-road-kamloops-mclurevinsula
Contact Us
Contact us for more information

Christa Palasty
Personal Real Estate Corporation
1000 Clubhouse Dr (Lower)
Kamloops, British Columbia V2H 1T9







