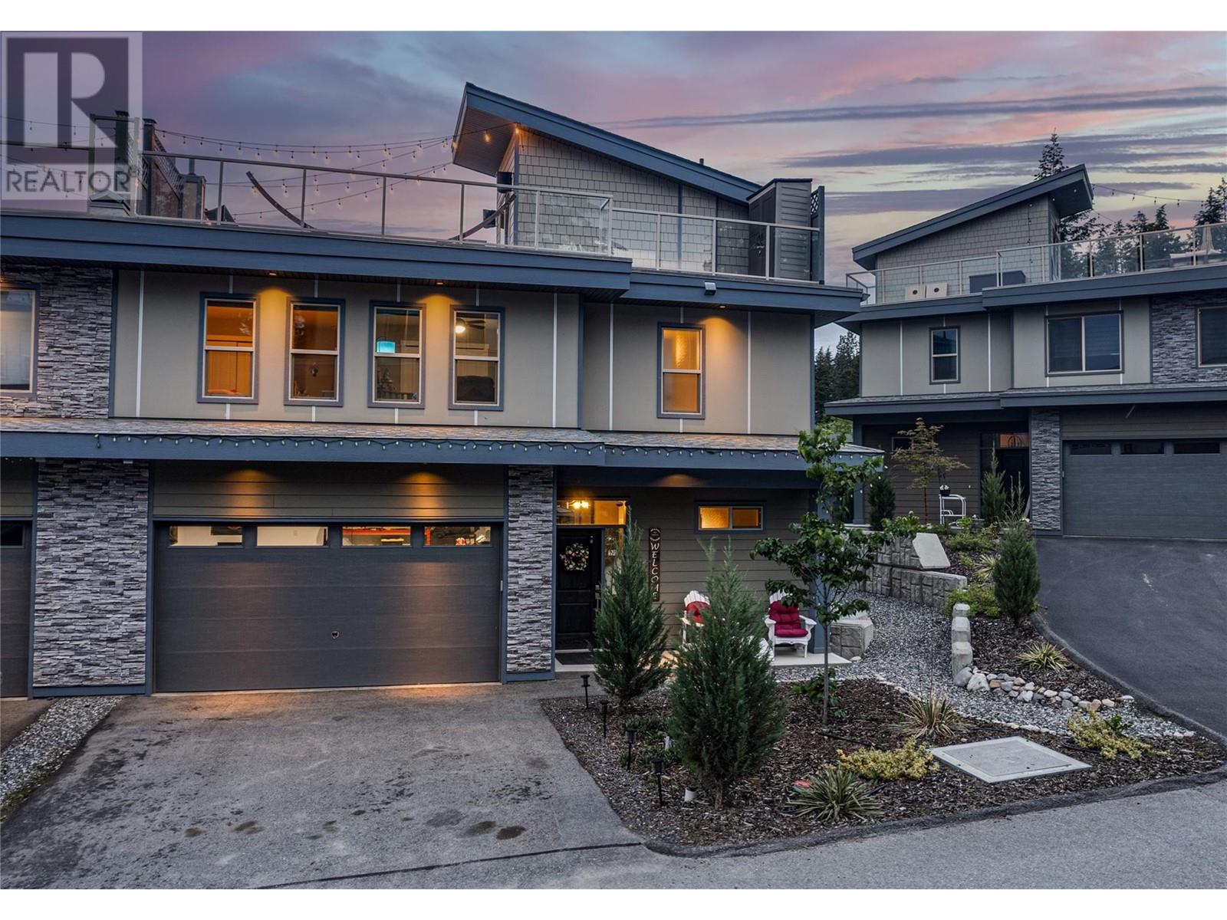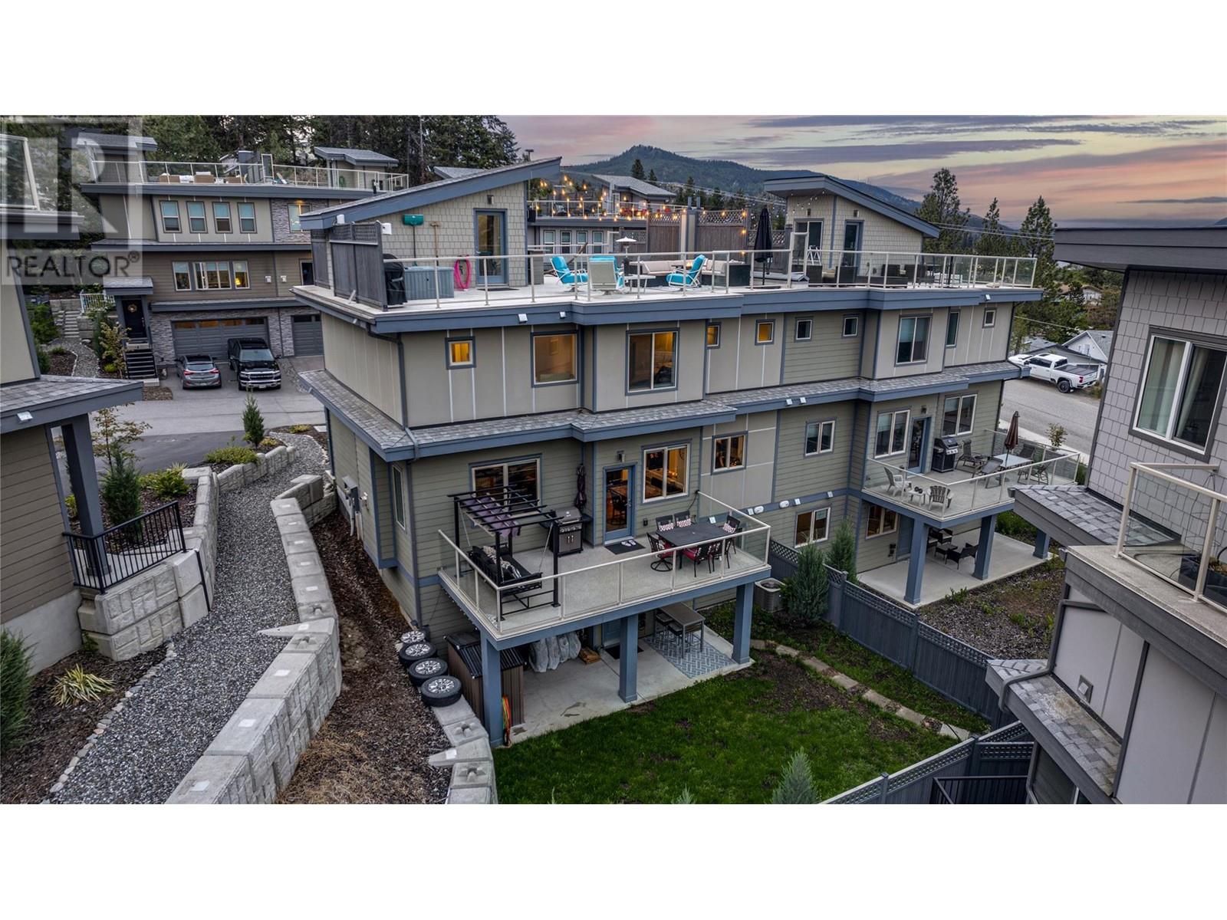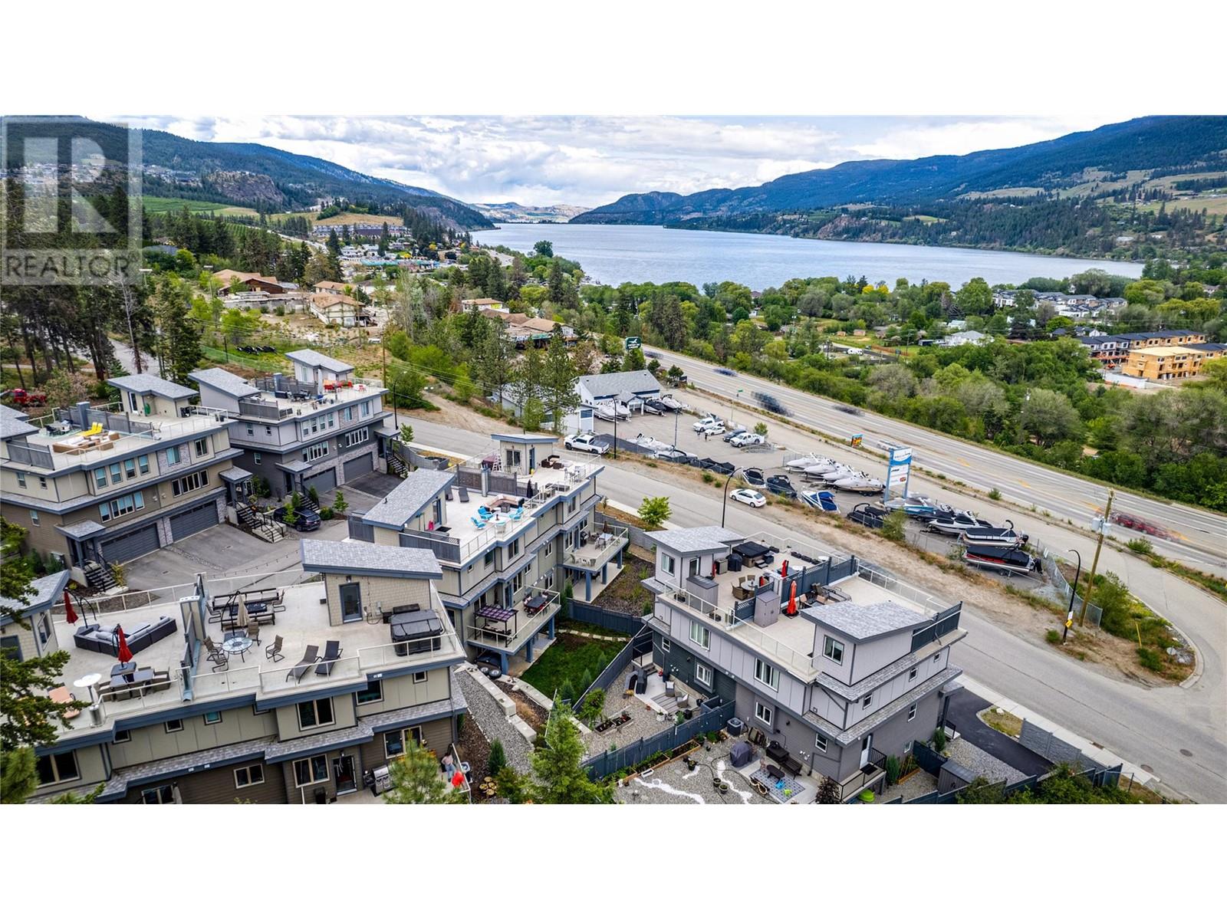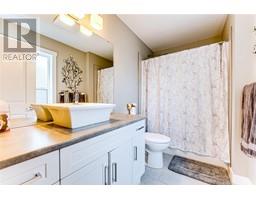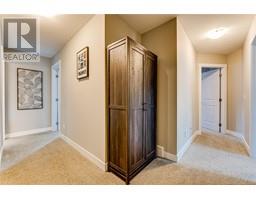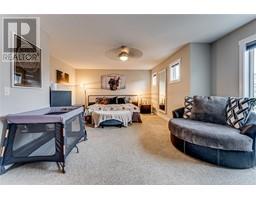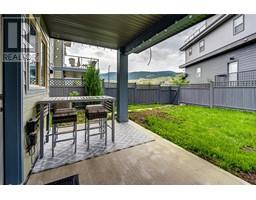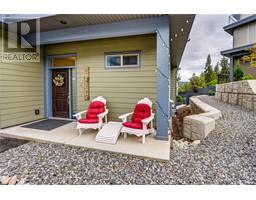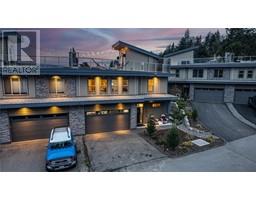2893 Robinson Road Unit# 2 Lot# 2 Lake Country, British Columbia V4V 1H8
$899,000Maintenance, Insurance, Ground Maintenance, Property Management, Other, See Remarks, Waste Removal
$272.39 Monthly
Maintenance, Insurance, Ground Maintenance, Property Management, Other, See Remarks, Waste Removal
$272.39 MonthlyNewer Built Pet Friendly Townhome with Captivating Rooftop Views! This spacious 2,500+ sq. ft. semi-detached townhome features a massive 1,200 sq. ft. rooftop terrace offering some of the best views in the area. Nestled within a serene complex, it also features one of the largest yards and views of Wood Lake. The inviting living room is bathed in natural light from large windows, high ceilings, and features a gas fireplace, perfect for relaxing evenings. The modern kitchen is a chef's delight with high-end black gloss appliances, ample cabinet space, a walk-in pantry, and access to a balcony with upgraded dura-deck – an ideal spot for summer BBQs. A convenient 2-piece powder room and a laundry room complete the main floor. The oversized primary bedroom offers extra space for an additional sitting room or small office, and large windows, and access to an expansive luxurious 5-piece ensuite featuring a soaker tub leads into a well sized walk-in closet. Two additional bedrooms and a 4-piece bathroom complete the upper level, providing plenty of space for family or guests. Partially finished basement includes a bedroom, or convert into a gym, office, or suite. Imagine unwinding in your private hot tub or entertaining guests on your expansive rooftop terrace while taking in the stunning lake views. A double attached garage provides ample space for vehicles and storage. Your lake country oasis awaits! (id:59116)
Property Details
| MLS® Number | 10315240 |
| Property Type | Single Family |
| Neigbourhood | Lake Country South West |
| Community Name | Lakeview Terraces |
| AmenitiesNearBy | Golf Nearby, Airport, Park, Recreation, Schools, Shopping |
| CommunityFeatures | Family Oriented, Pets Allowed, Rentals Allowed |
| Features | Cul-de-sac |
| ParkingSpaceTotal | 4 |
| RoadType | Cul De Sac |
| ViewType | Lake View, Mountain View, View (panoramic) |
Building
| BathroomTotal | 3 |
| BedroomsTotal | 4 |
| Appliances | Refrigerator, Dishwasher, Microwave, Oven, Washer & Dryer |
| BasementType | Full |
| ConstructedDate | 2018 |
| ConstructionStyleAttachment | Attached |
| CoolingType | Central Air Conditioning |
| ExteriorFinish | Stone, Composite Siding |
| FireProtection | Controlled Entry, Smoke Detector Only |
| FireplaceFuel | Gas |
| FireplacePresent | Yes |
| FireplaceType | Unknown |
| FlooringType | Hardwood |
| HalfBathTotal | 1 |
| HeatingType | Forced Air, See Remarks |
| RoofMaterial | Asphalt Shingle,other |
| RoofStyle | Unknown,unknown |
| StoriesTotal | 3 |
| SizeInterior | 2517 Sqft |
| Type | Row / Townhouse |
| UtilityWater | Municipal Water |
Parking
| Attached Garage | 2 |
Land
| AccessType | Easy Access, Highway Access |
| Acreage | No |
| LandAmenities | Golf Nearby, Airport, Park, Recreation, Schools, Shopping |
| LandscapeFeatures | Landscaped, Underground Sprinkler |
| Sewer | Municipal Sewage System |
| SizeTotalText | Under 1 Acre |
| ZoningType | Unknown |
Rooms
| Level | Type | Length | Width | Dimensions |
|---|---|---|---|---|
| Second Level | Other | 9'6'' x 3'9'' | ||
| Second Level | 4pc Bathroom | 10'0'' x 5'7'' | ||
| Second Level | Bedroom | 10'3'' x 11'4'' | ||
| Second Level | Bedroom | 10'10'' x 12'5'' | ||
| Second Level | 5pc Ensuite Bath | 9'4'' x 14'8'' | ||
| Second Level | Primary Bedroom | 20'11'' x 13'7'' | ||
| Third Level | Other | 37'2'' x 36'11'' | ||
| Basement | Office | 24'5'' x 10'7'' | ||
| Basement | Utility Room | 7'11'' x 4'8'' | ||
| Basement | Bedroom | 23'6'' x 12'1'' | ||
| Basement | Storage | 13'8'' x 4'6'' | ||
| Main Level | Foyer | 6'2'' x 13'6'' | ||
| Main Level | Other | 25'0'' x 11'11'' | ||
| Main Level | Other | 19'10'' x 20'0'' | ||
| Main Level | 2pc Bathroom | 8'11'' x 5'6'' | ||
| Main Level | Dining Room | 8'11'' x 13'7'' | ||
| Main Level | Kitchen | 11'5'' x 11'3'' | ||
| Main Level | Living Room | 15'6'' x 14'0'' |
Interested?
Contact us for more information
Meagan Bucar
Personal Real Estate Corporation
5603 27th Street
Vernon, British Columbia V1T 8Z5

