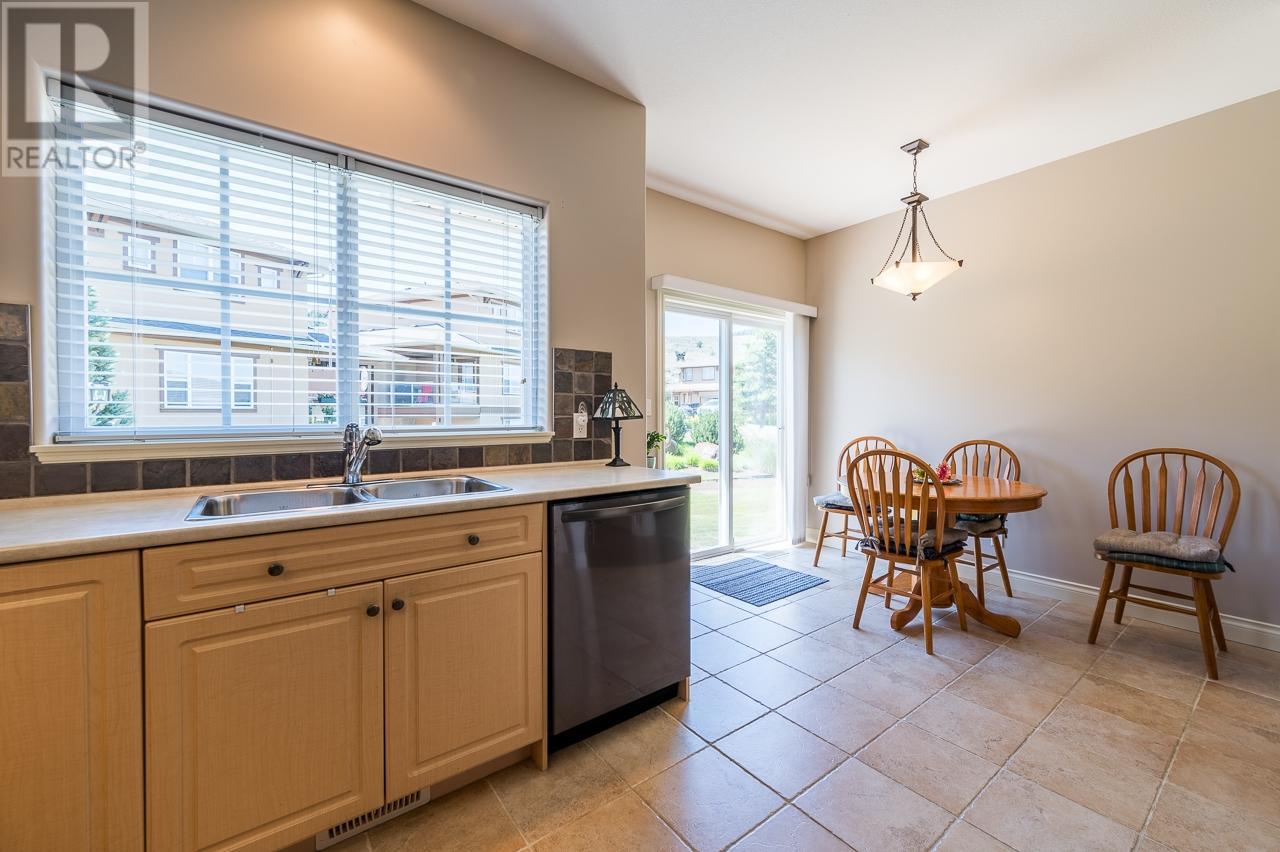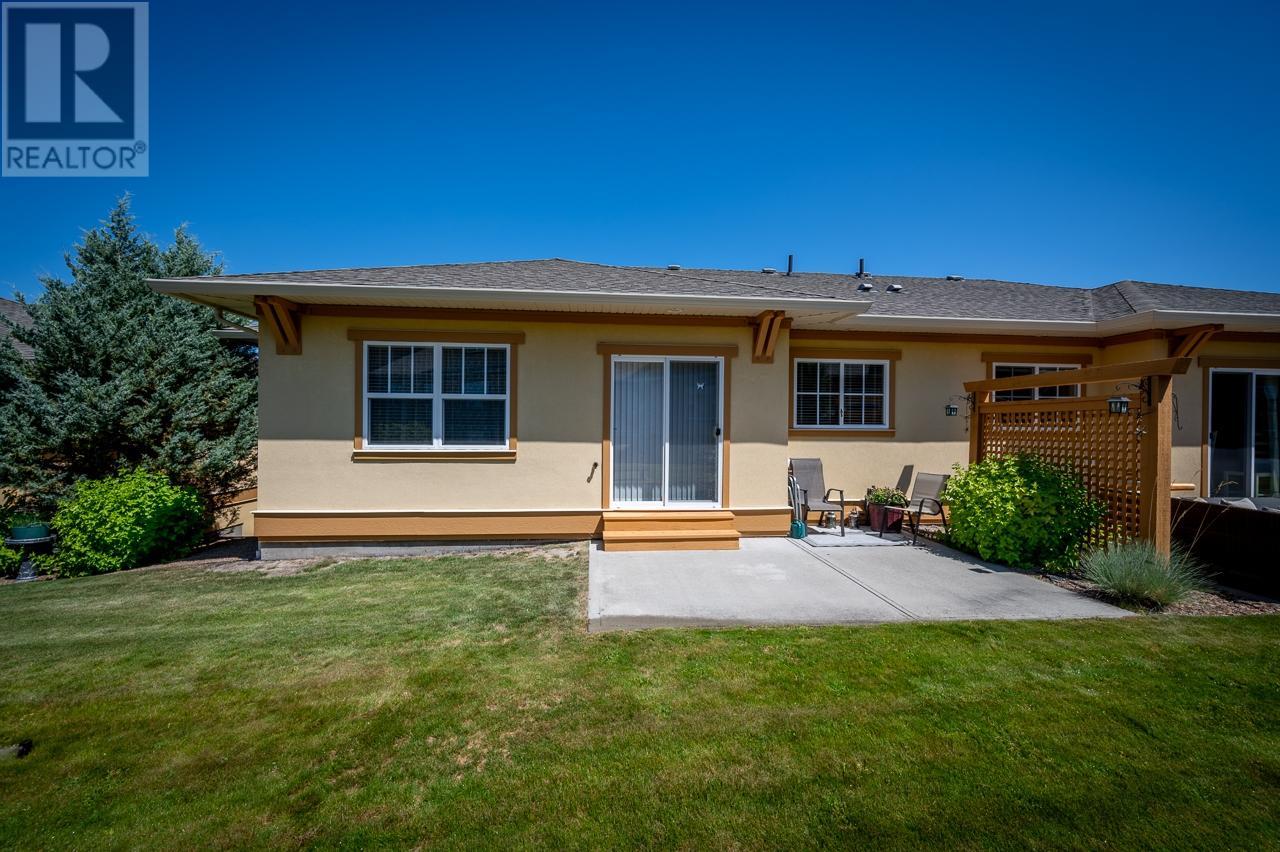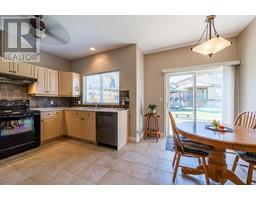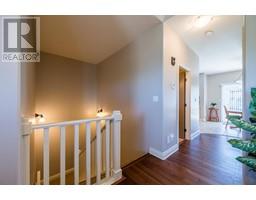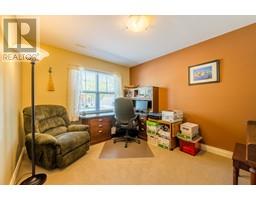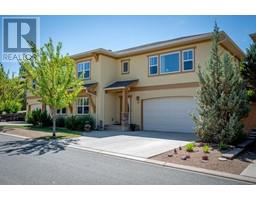29-1055 Aberdeen Drive Kamloops, British Columbia V1S 2A7
$599,900Maintenance,
$375.30 Monthly
Maintenance,
$375.30 MonthlyThis beautiful home is located in the desirable Aberdeen neighborhood, offering a blend of comfort and convenience. This 2-bedroom plus den home has over 1700 sq ft of well-designed living space. The large master bedroom includes a 4pc ensuite and a walk-in closet. The open kitchen is bright with a large pantry, a cozy breakfast nook, and a layout that leads into the dining and living areas. The living room boasts vaulted ceilings, a gas fireplace, and large windows that let in plenty of natural light. A well-sized second bedroom and an additional 4pc bathroom are also on the main floor. The basement offers a den, a 2pc bathroom, laundry, a family room, and storage space. The garage includes a back bump-out for extra space, while updated hardwood flooring and a good-sized patio off the dining room add to the home's charm. Located close to schools, recreation trails including Aberdeen Highland Park, and just 5 minutes from Aberdeen Mall and other shopping amenities. All meas apprx (id:59116)
Property Details
| MLS® Number | 179874 |
| Property Type | Single Family |
| Community Name | Aberdeen |
Building
| BathroomTotal | 3 |
| BedroomsTotal | 2 |
| Appliances | Refrigerator, Washer & Dryer, Dishwasher, Stove |
| ArchitecturalStyle | Basement Entry |
| ConstructionMaterial | Wood Frame |
| ConstructionStyleAttachment | Attached |
| CoolingType | Central Air Conditioning |
| FireplacePresent | Yes |
| FireplaceTotal | 1 |
| HeatingFuel | Natural Gas |
| HeatingType | Forced Air, Furnace |
| SizeInterior | 1749 Sqft |
| Type | Row / Townhouse |
Parking
| Garage | 2 |
Land
| Acreage | No |
Rooms
| Level | Type | Length | Width | Dimensions |
|---|---|---|---|---|
| Basement | 2pc Bathroom | Measurements not available | ||
| Basement | Den | 12 ft ,8 in | 10 ft ,1 in | 12 ft ,8 in x 10 ft ,1 in |
| Basement | Foyer | 8 ft | 6 ft | 8 ft x 6 ft |
| Basement | Family Room | 16 ft ,8 in | 9 ft | 16 ft ,8 in x 9 ft |
| Main Level | 4pc Bathroom | Measurements not available | ||
| Main Level | 4pc Ensuite Bath | Measurements not available | ||
| Main Level | Living Room | 16 ft | 13 ft ,5 in | 16 ft x 13 ft ,5 in |
| Main Level | Primary Bedroom | 13 ft ,2 in | 13 ft | 13 ft ,2 in x 13 ft |
| Main Level | Dining Room | 13 ft ,5 in | 9 ft ,9 in | 13 ft ,5 in x 9 ft ,9 in |
| Main Level | Dining Nook | 7 ft ,7 in | 7 ft ,7 in | 7 ft ,7 in x 7 ft ,7 in |
| Main Level | Kitchen | 10 ft ,9 in | 9 ft ,2 in | 10 ft ,9 in x 9 ft ,2 in |
| Main Level | Bedroom | 10 ft ,7 in | 10 ft ,1 in | 10 ft ,7 in x 10 ft ,1 in |
https://www.realtor.ca/real-estate/27173536/29-1055-aberdeen-drive-kamloops-aberdeen
Interested?
Contact us for more information
Nolan Pastoor
Personal Real Estate Corporation
800 Seymour St.
Kamloops, British Columbia V2C 2H5









