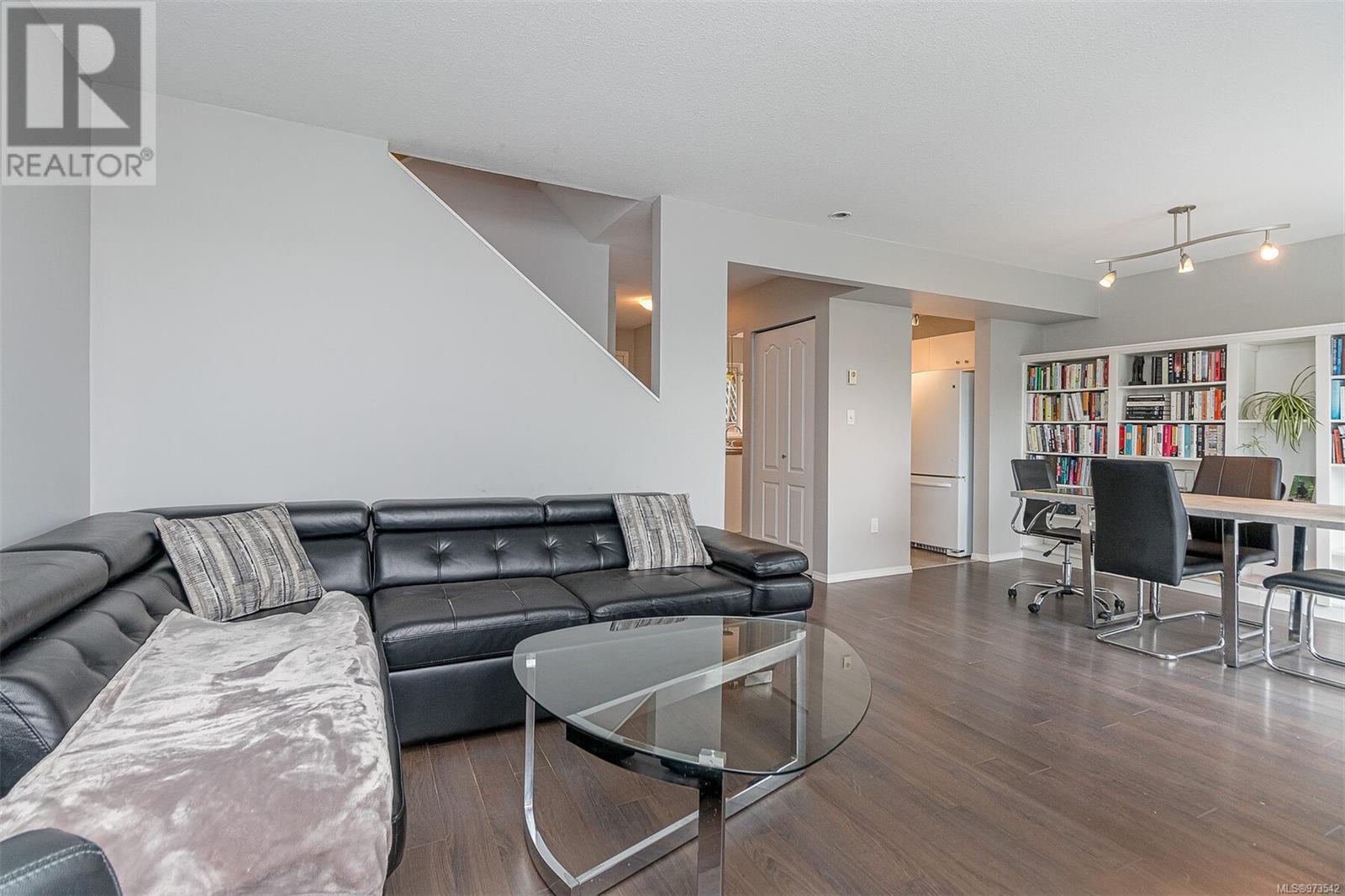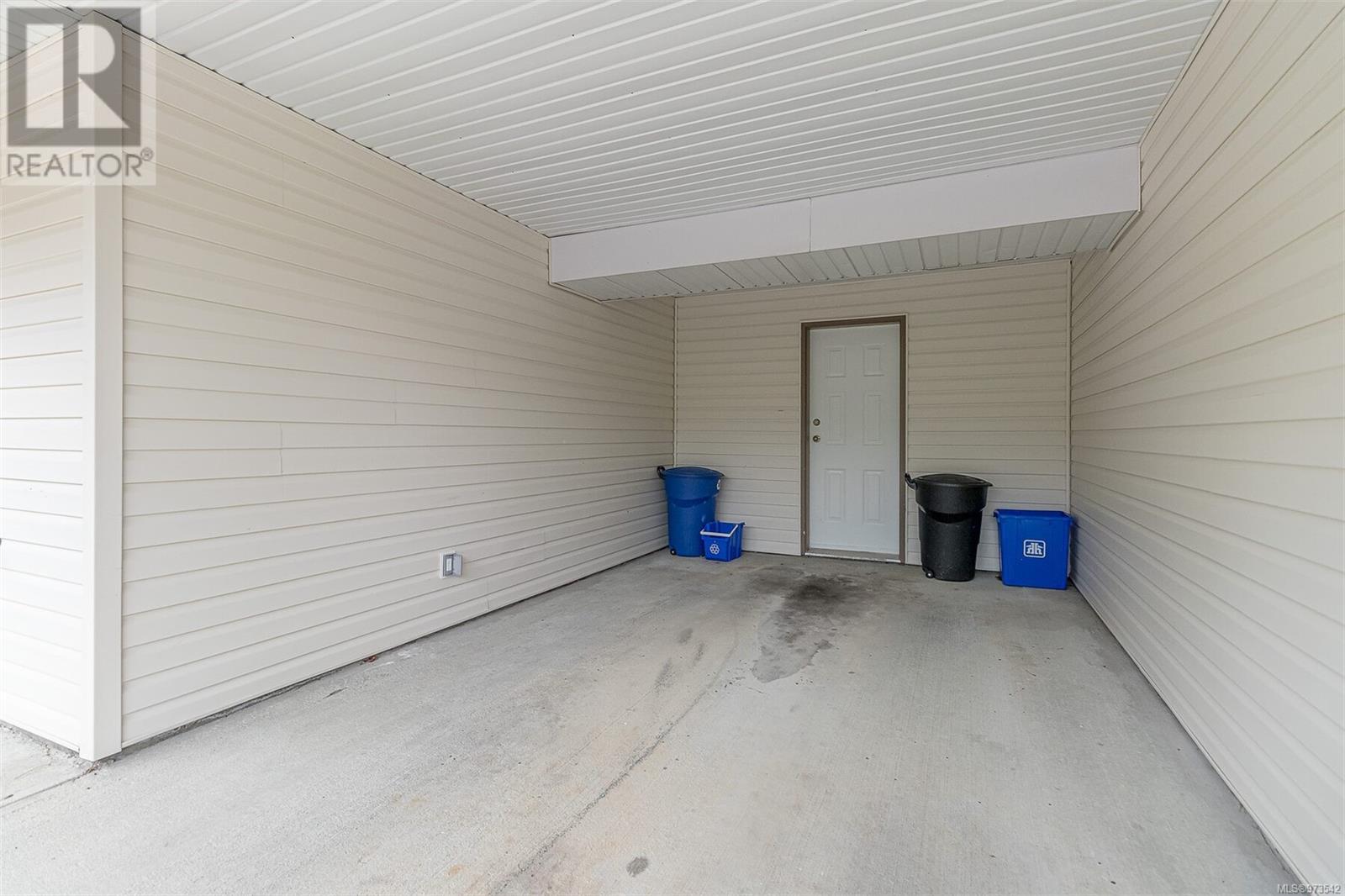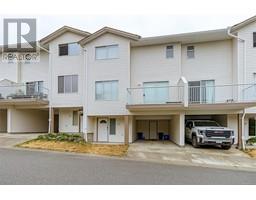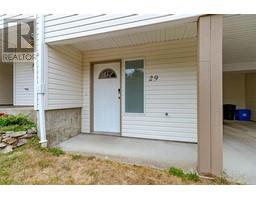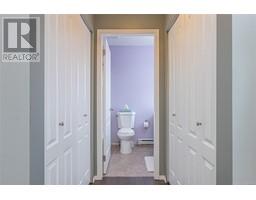29 941 Malone Rd Ladysmith, British Columbia V9G 1S2
$479,000Maintenance,
$395 Monthly
Maintenance,
$395 MonthlyDiscover your dream townhouse! This charming 3-bedroom, 3-bathroom home offers 1,405 square feet of comfortable bright and inviting living space. Enjoy morning coffee on the spacious front balcony or unwind in your private back patio, perfect for outdoor gatherings. With ample storage throughout, this property combines functionality with style. Located in a desirable neighborhood, it’s close to recreation, parks, and all levels of schools. Don’t miss out on this fantastic opportunity to make it your own! Schedule a viewing today! (id:59116)
Property Details
| MLS® Number | 973542 |
| Property Type | Single Family |
| Neigbourhood | Ladysmith |
| CommunityFeatures | Pets Allowed, Family Oriented |
| ParkingSpaceTotal | 2 |
| Plan | Vis2822 |
Building
| BathroomTotal | 3 |
| BedroomsTotal | 3 |
| ConstructedDate | 1993 |
| CoolingType | None |
| HeatingFuel | Electric |
| HeatingType | Baseboard Heaters |
| SizeInterior | 1405 Sqft |
| TotalFinishedArea | 1405 Sqft |
| Type | Row / Townhouse |
Land
| Acreage | No |
| ZoningType | Multi-family |
Rooms
| Level | Type | Length | Width | Dimensions |
|---|---|---|---|---|
| Second Level | Bathroom | 4-Piece | ||
| Second Level | Bedroom | 8'9 x 9'10 | ||
| Second Level | Bedroom | 11'7 x 8'11 | ||
| Second Level | Ensuite | 4-Piece | ||
| Second Level | Primary Bedroom | 11'7 x 11'10 | ||
| Lower Level | Storage | 6'7 x 6'5 | ||
| Lower Level | Entrance | 9'11 x 7'11 | ||
| Main Level | Bathroom | 2-Piece | ||
| Main Level | Living Room | 9'10 x 11'10 | ||
| Main Level | Dining Room | 11'9 x 11'6 | ||
| Main Level | Kitchen | 7'11 x 11'11 |
https://www.realtor.ca/real-estate/27308897/29-941-malone-rd-ladysmith-ladysmith
Interested?
Contact us for more information
Carol Warkentin
Personal Real Estate Corporation
640 Trans Canada Highway
Ladysmith, British Columbia V9G 1A7
Bailey Ellis
Personal Real Estate Corporation
640 Trans Canada Highway
Ladysmith, British Columbia V9G 1A7



