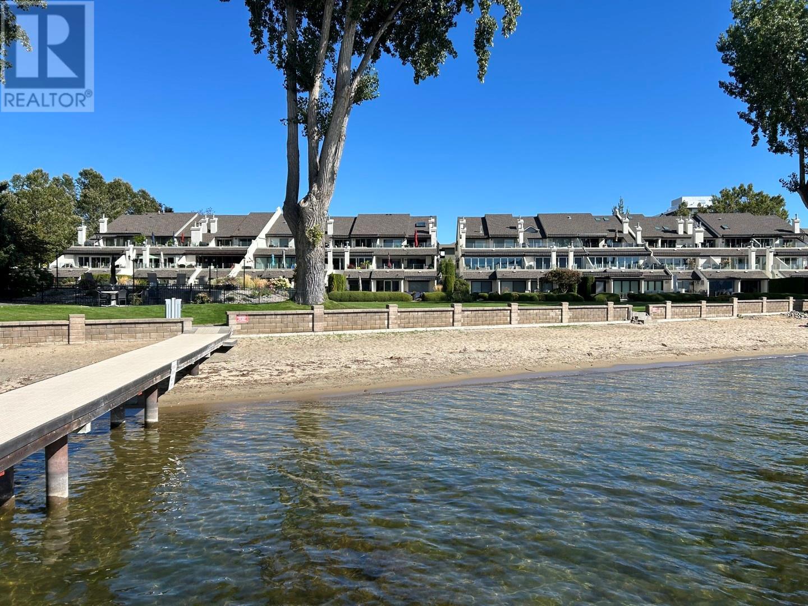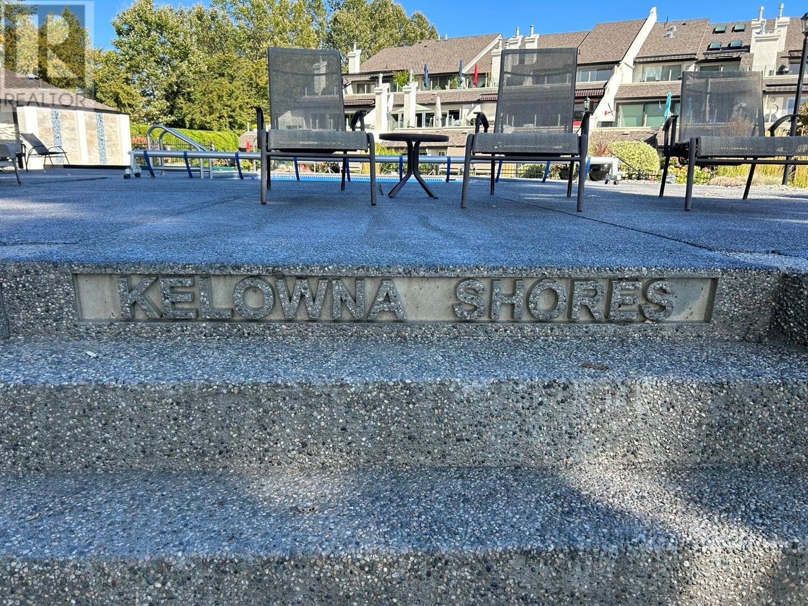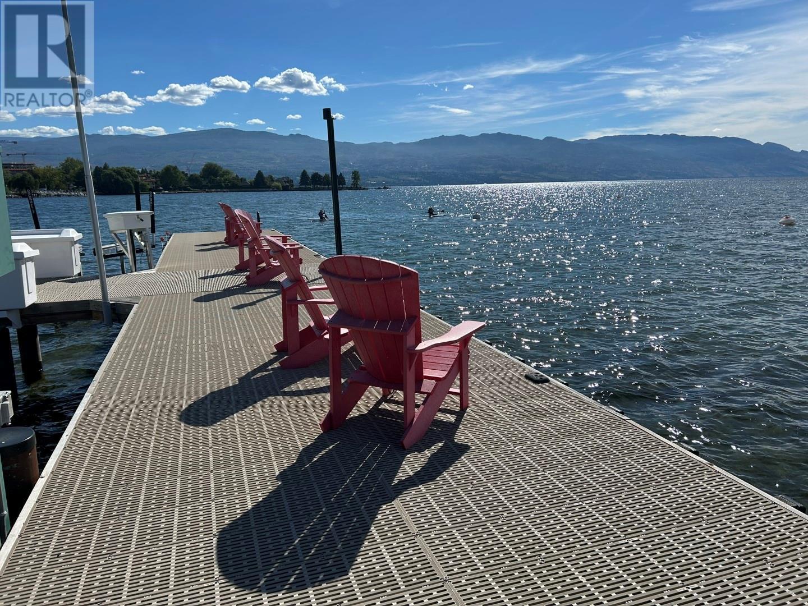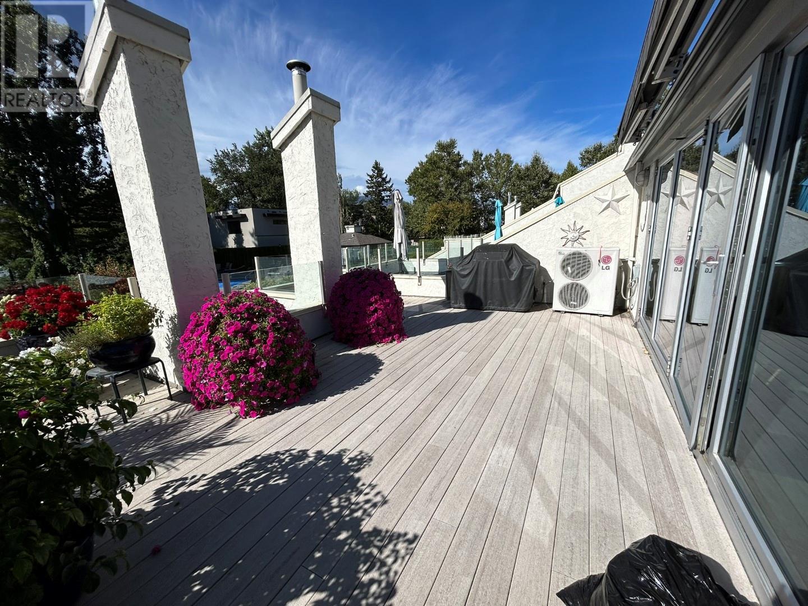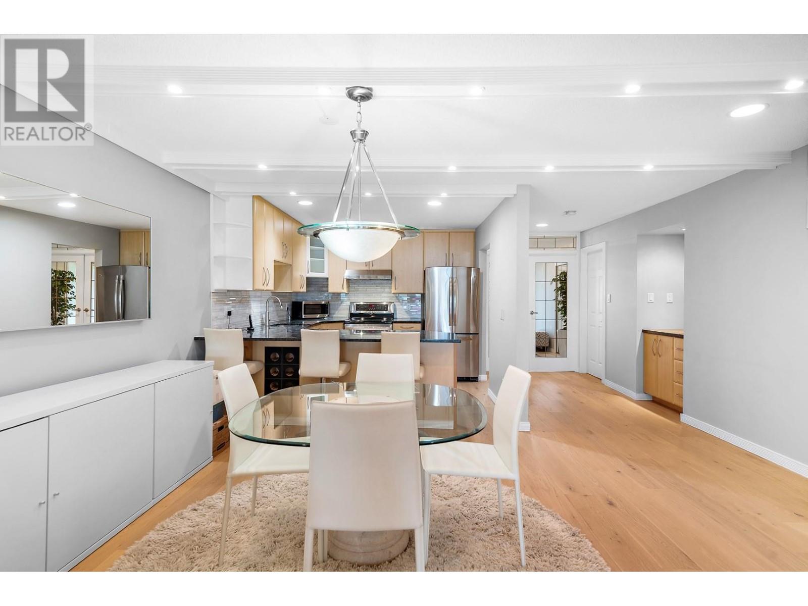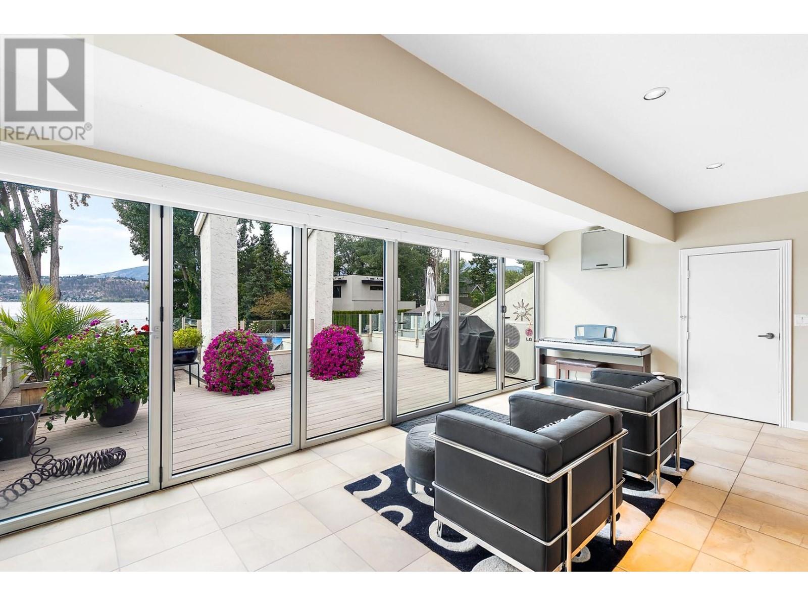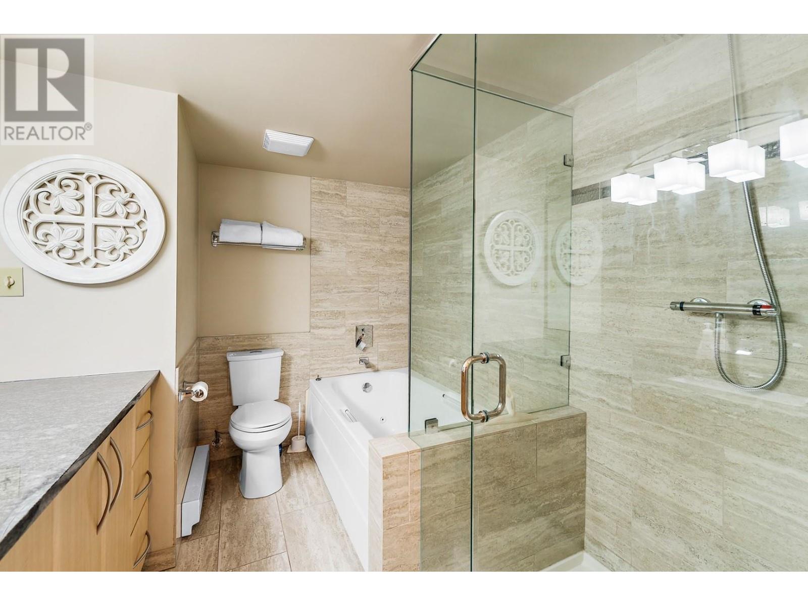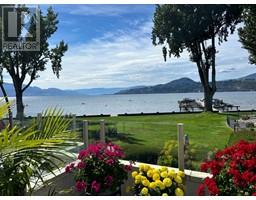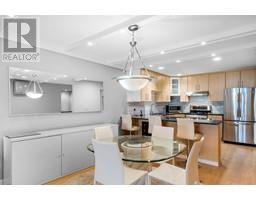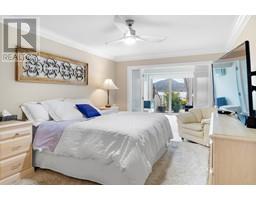2900 Abbott Street Unit# 208 Kelowna, British Columbia V1Y 1G6
$1,485,000Maintenance,
$878.67 Monthly
Maintenance,
$878.67 MonthlyOPEN HOUSE SAT FEB 1st 12noon-1:30pm.... Discover the ultimate in lakefront living at the highly coveted Kelowna Shores community. This exceptional townhome offers 300 feet of pristine sandy beach, a private dock, and ownership of your own boat moorage—a rare and valuable feature. Step onto the expansive 23’ x 20’ deck, complete with an automatic awning, and take in breathtaking views of Okanagan Lake, lush green lawns, and meticulously maintained landscaping. Enjoy the lakeview pool and hot tub, with effortless access to the beach and dock just steps away. Inside, this spacious and updated home features 2 bedrooms, 2 bathrooms, and a stunning sunroom with 20-foot nano doors, creating a seamless indoor-outdoor living experience. Offered fully turn-key, this home includes most furnishings and electronics—ready for you to move in and embrace the lakefront lifestyle. Includes one parking stall; please note this is a pet-free community. Don’t miss this rare opportunity—contact me today for a private showing! (id:59116)
Property Details
| MLS® Number | 10324781 |
| Property Type | Single Family |
| Neigbourhood | Kelowna South |
| Community Name | Kelowna Shores |
| Community Features | Pets Not Allowed |
| Features | Jacuzzi Bath-tub, One Balcony |
| Parking Space Total | 1 |
| Pool Type | Inground Pool, Outdoor Pool |
| Storage Type | Storage |
| View Type | Lake View, Mountain View, Valley View, View (panoramic) |
| Water Front Type | Waterfront On Lake |
Building
| Bathroom Total | 2 |
| Bedrooms Total | 2 |
| Amenities | Whirlpool, Storage - Locker |
| Constructed Date | 1986 |
| Construction Style Attachment | Attached |
| Cooling Type | Wall Unit |
| Exterior Finish | Stucco |
| Fireplace Fuel | Gas |
| Fireplace Present | Yes |
| Fireplace Type | Unknown |
| Flooring Type | Ceramic Tile, Hardwood |
| Heating Fuel | Electric |
| Heating Type | See Remarks |
| Roof Material | Asphalt Shingle |
| Roof Style | Unknown |
| Stories Total | 1 |
| Size Interior | 1,615 Ft2 |
| Type | Row / Townhouse |
| Utility Water | Municipal Water |
Parking
| See Remarks | |
| Underground |
Land
| Acreage | No |
| Sewer | Municipal Sewage System |
| Size Total Text | Under 1 Acre |
| Zoning Type | Unknown |
Rooms
| Level | Type | Length | Width | Dimensions |
|---|---|---|---|---|
| Main Level | Laundry Room | 8'0'' x 6'0'' | ||
| Main Level | Full Bathroom | 10'0'' x 5'0'' | ||
| Main Level | Bedroom | 15'0'' x 10'0'' | ||
| Main Level | 4pc Ensuite Bath | 10'0'' x 7'0'' | ||
| Main Level | Primary Bedroom | 18'0'' x 11'0'' | ||
| Main Level | Sunroom | 21'0'' x 12'0'' | ||
| Main Level | Living Room | 19'0'' x 13'0'' | ||
| Main Level | Dining Room | 13'0'' x 12'0'' | ||
| Main Level | Kitchen | 11'0'' x 10'0'' | ||
| Main Level | Foyer | 7'0'' x 14'0'' |
https://www.realtor.ca/real-estate/27457761/2900-abbott-street-unit-208-kelowna-kelowna-south
Contact Us
Contact us for more information

Gary Athans
Personal Real Estate Corporation
www.garyathans.com/
https://www.facebook.com/garyathansrealtor/
2700 Richter St
Kelowna, British Columbia V1Y 2R5

