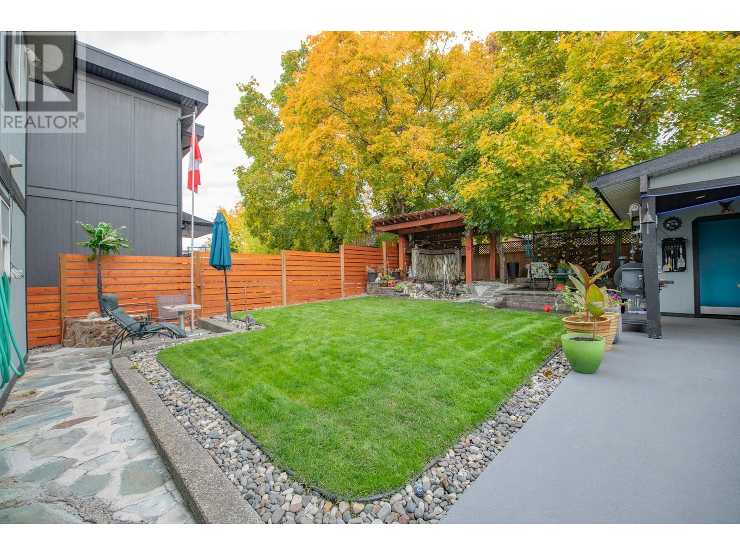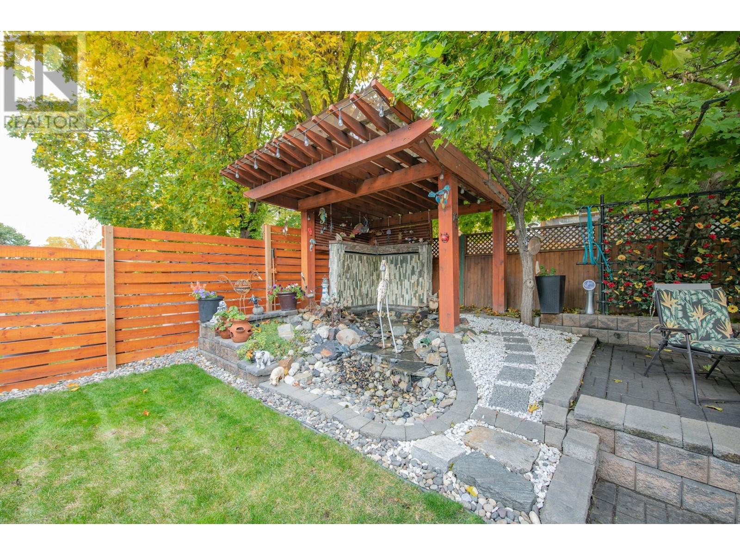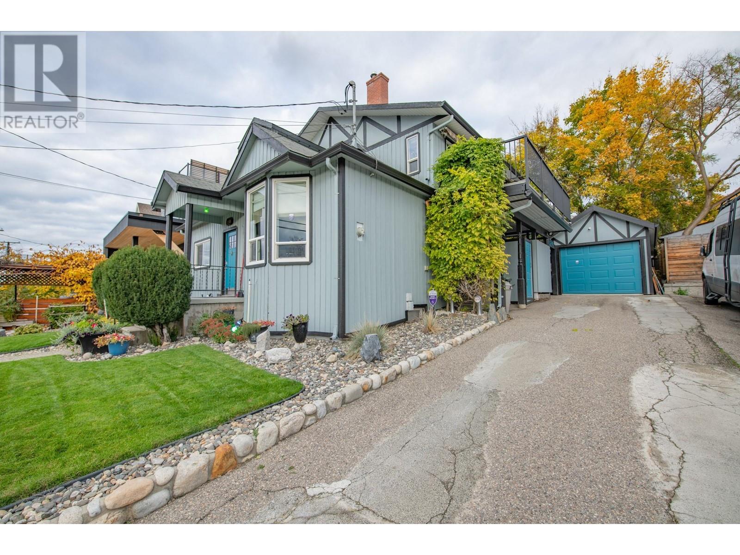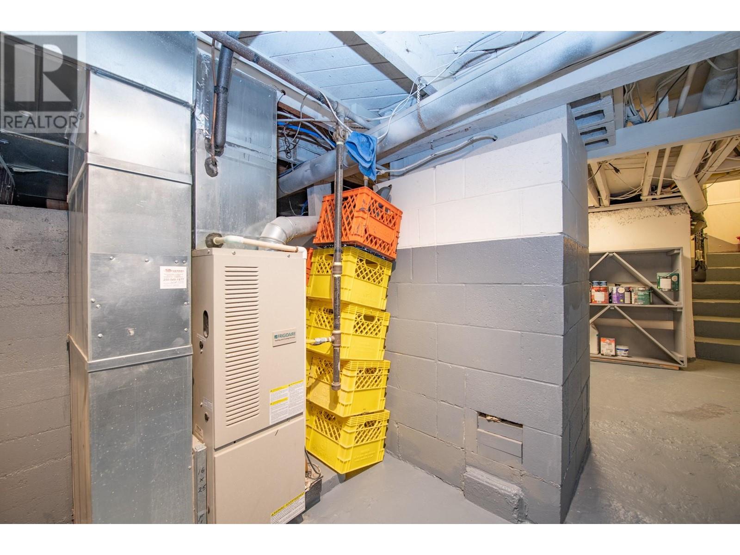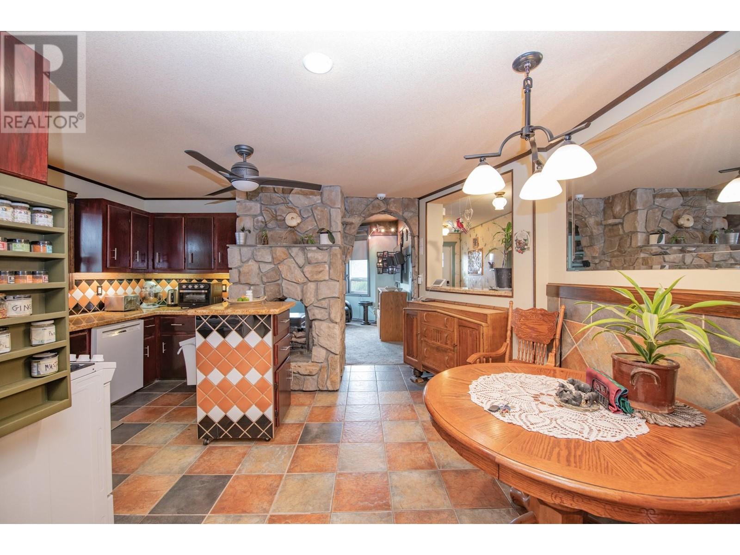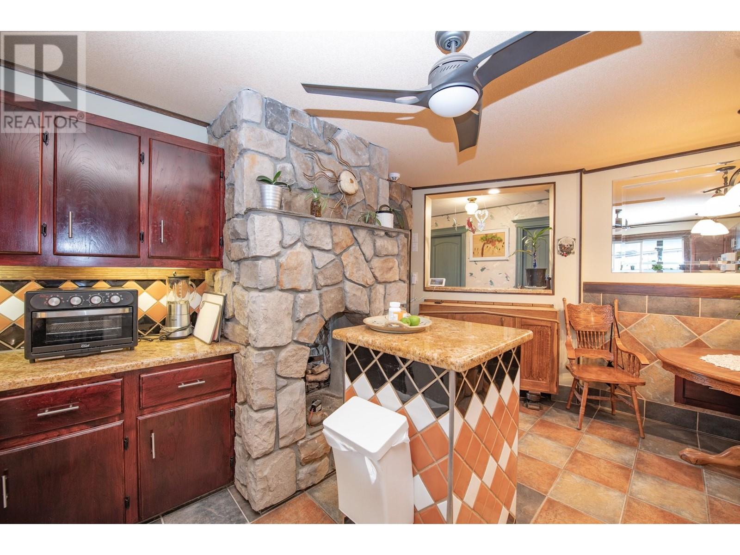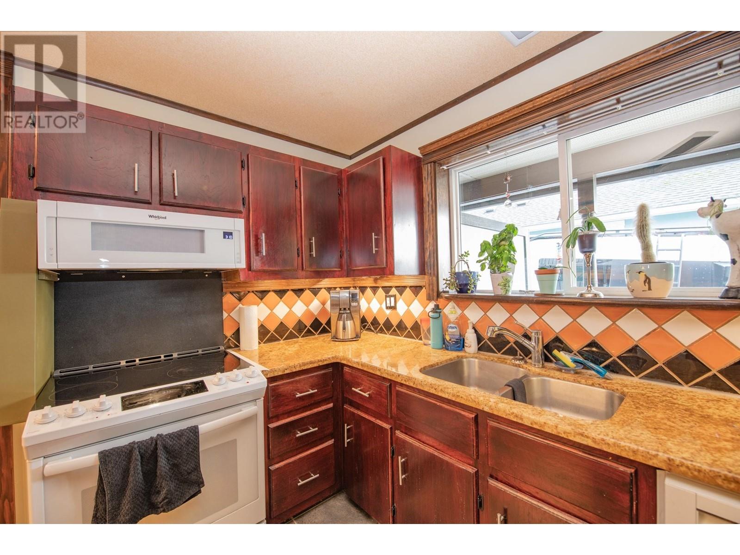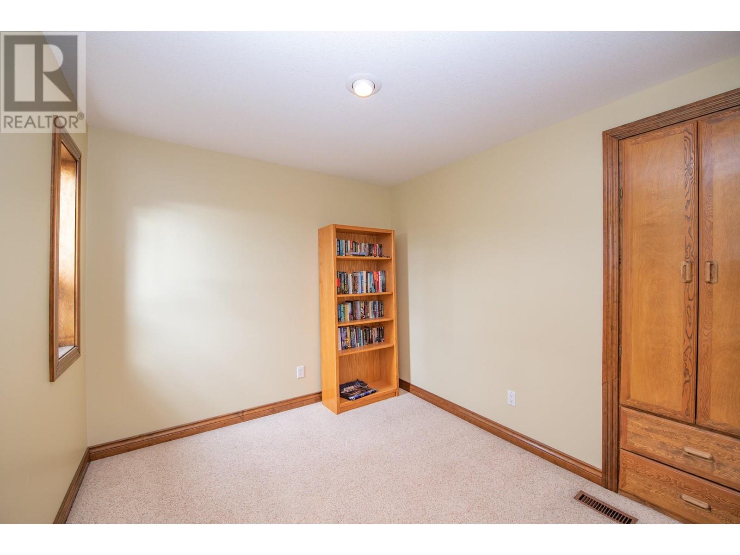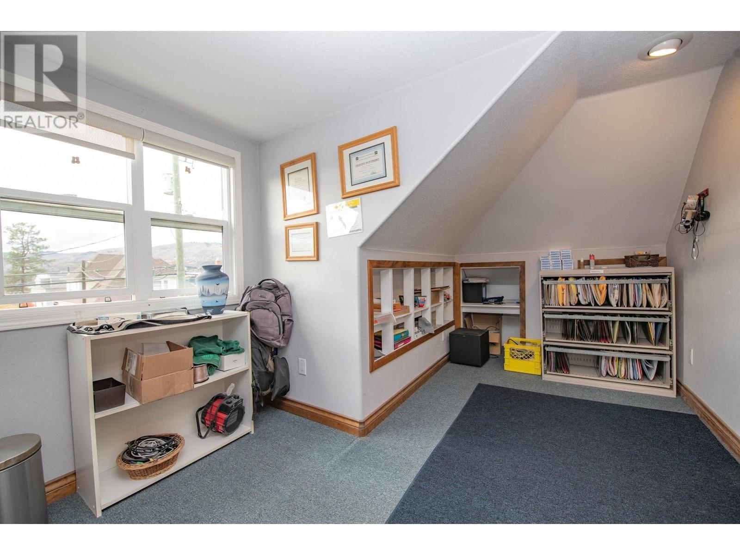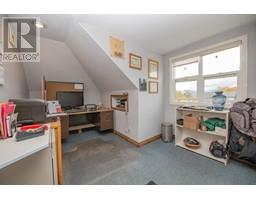2901 26 Street Vernon, British Columbia V1T 4T8
$724,900
Charming Character Home in Desirable Lower East Hill. Discover this beautifully maintained character home ideally located within walking distance to downtown, shopping, dining, and schools. This property features four spacious bedrooms, two bathrooms, and a dedicated office space. The inviting living area boasts a cozy double-sided fireplace, perfect for relaxing evenings. The oversized master bedroom features an ensuite bathroom and a generous walk-in closet for added convenience. Step outside to your private, fully fenced backyard oasis, complete with a hot tub and outdoor TV, perfect for game days. The stunning water feature adds a tranquil touch to the outdoor space, which offers various seating areas ideal for entertaining. Additional amenities include a separate garage and shop, newer vinyl windows, underground irrigation, a heat pump, and all appliances included. This home is ready for you to move in and enjoy! Don’t miss out on this exceptional opportunity. (id:59116)
Property Details
| MLS® Number | 10326677 |
| Property Type | Single Family |
| Neigbourhood | East Hill |
| AmenitiesNearBy | Schools, Shopping |
| CommunityFeatures | Family Oriented |
| Features | One Balcony |
| ParkingSpaceTotal | 4 |
Building
| BathroomTotal | 2 |
| BedroomsTotal | 4 |
| Appliances | Refrigerator, Dishwasher, Dryer, Range - Electric, Microwave, Washer |
| BasementType | Cellar |
| ConstructedDate | 1930 |
| ConstructionStyleAttachment | Detached |
| CoolingType | Central Air Conditioning, Heat Pump |
| ExteriorFinish | Cedar Siding, Stucco |
| FireProtection | Smoke Detector Only |
| FireplaceFuel | Gas |
| FireplacePresent | Yes |
| FireplaceType | Unknown |
| FlooringType | Carpeted, Ceramic Tile, Linoleum |
| HeatingType | Forced Air, Heat Pump, See Remarks |
| RoofMaterial | Asphalt Shingle |
| RoofStyle | Unknown |
| StoriesTotal | 2 |
| SizeInterior | 1857 Sqft |
| Type | House |
| UtilityWater | Municipal Water |
Parking
| See Remarks | |
| Detached Garage | 1 |
Land
| Acreage | No |
| FenceType | Fence |
| LandAmenities | Schools, Shopping |
| LandscapeFeatures | Landscaped, Underground Sprinkler |
| Sewer | Municipal Sewage System |
| SizeFrontage | 50 Ft |
| SizeIrregular | 0.11 |
| SizeTotal | 0.11 Ac|under 1 Acre |
| SizeTotalText | 0.11 Ac|under 1 Acre |
| ZoningType | Unknown |
Rooms
| Level | Type | Length | Width | Dimensions |
|---|---|---|---|---|
| Second Level | Primary Bedroom | 15'1'' x 19'9'' | ||
| Second Level | Full Ensuite Bathroom | 9'10'' x 9'10'' | ||
| Second Level | Bedroom | 9'10'' x 9'6'' | ||
| Second Level | Office | 18'6'' x 9'5'' | ||
| Basement | Storage | 11'4'' x 18'2'' | ||
| Main Level | Dining Room | 6'2'' x 11'4'' | ||
| Main Level | Bedroom | 10'4'' x 11'4'' | ||
| Main Level | Bedroom | 10'4'' x 9'2'' | ||
| Main Level | Full Bathroom | 9'1'' x 8'1'' | ||
| Main Level | Laundry Room | 5'4'' x 12'5'' | ||
| Main Level | Kitchen | 8'10'' x 11'4'' | ||
| Main Level | Living Room | 13'0'' x 13'6'' |
https://www.realtor.ca/real-estate/27577130/2901-26-street-vernon-east-hill
Interested?
Contact us for more information
Tj Colovos
4007 - 32nd Street
Vernon, British Columbia V1T 5P2





