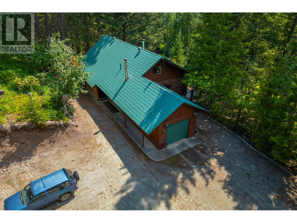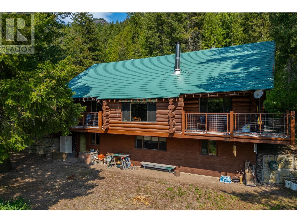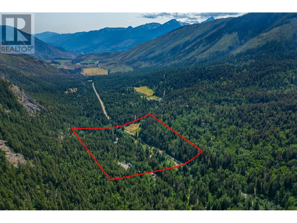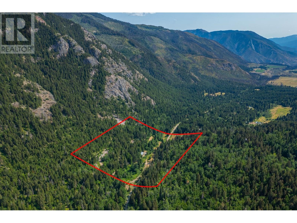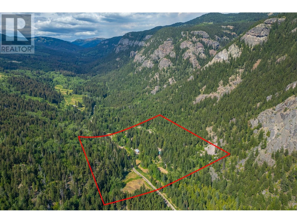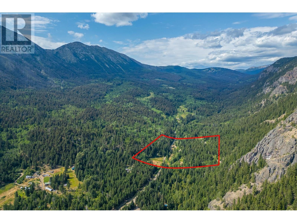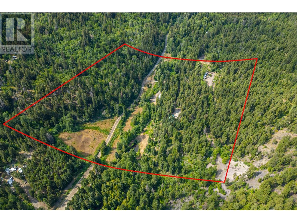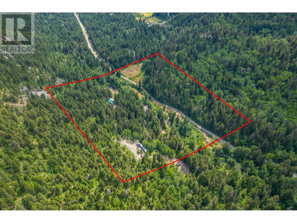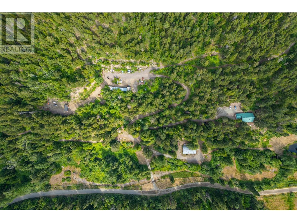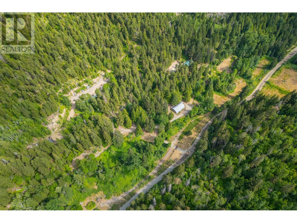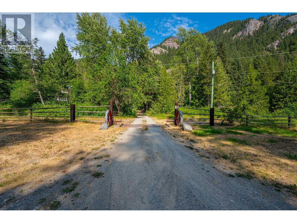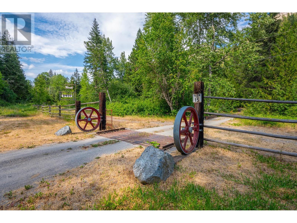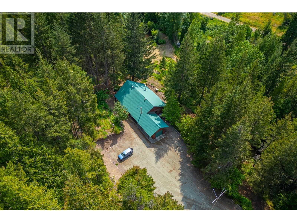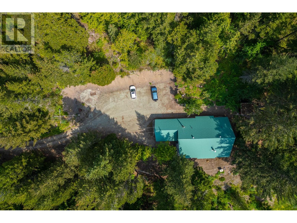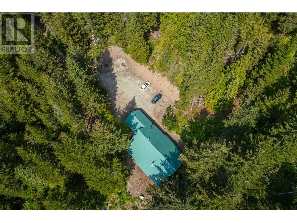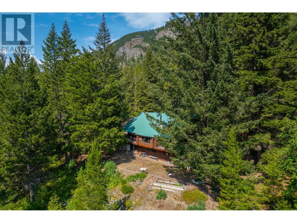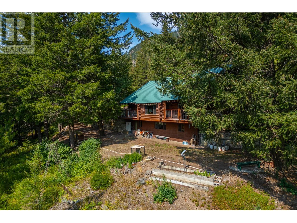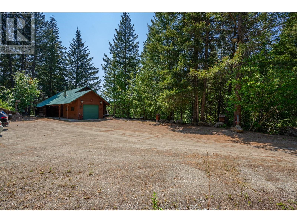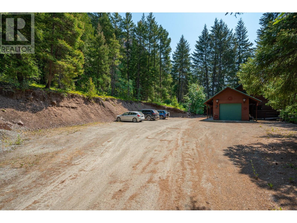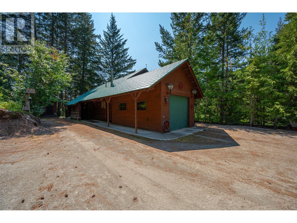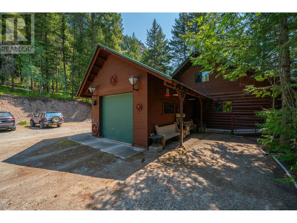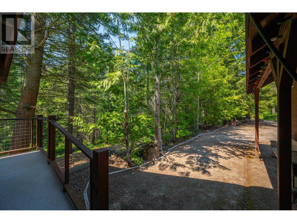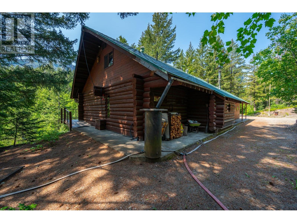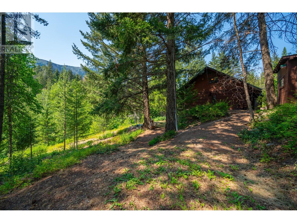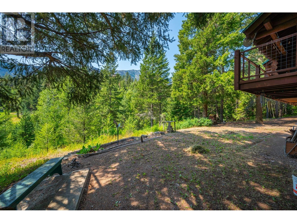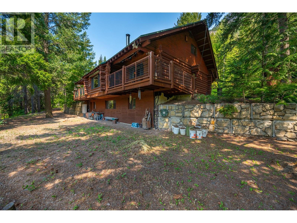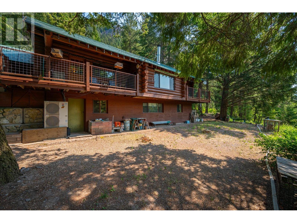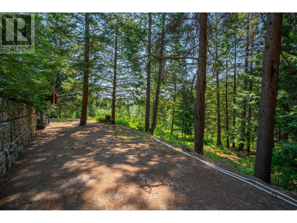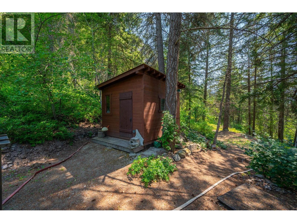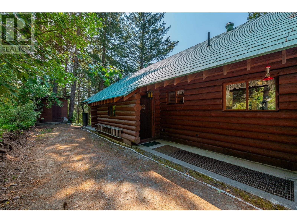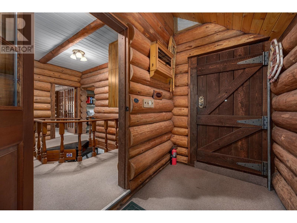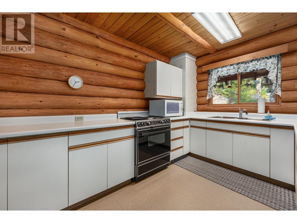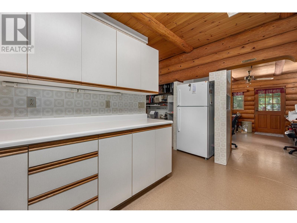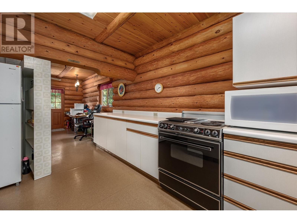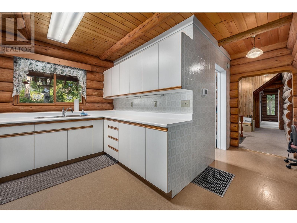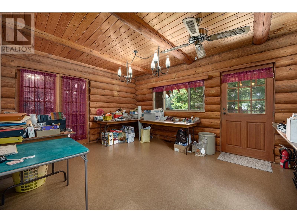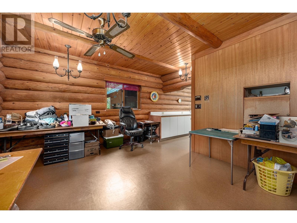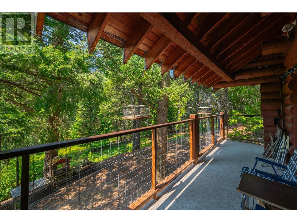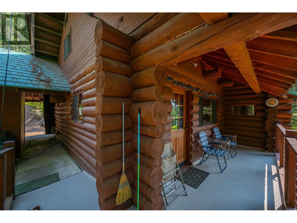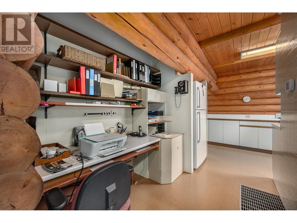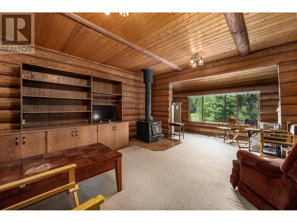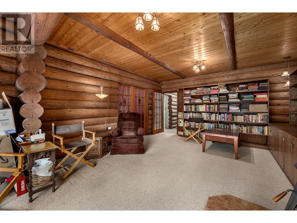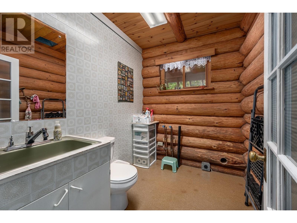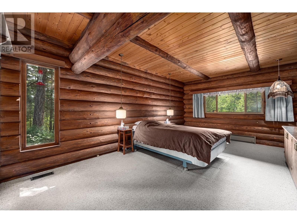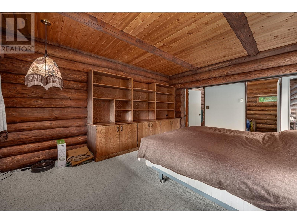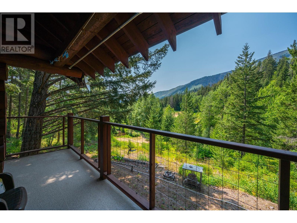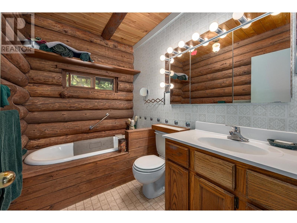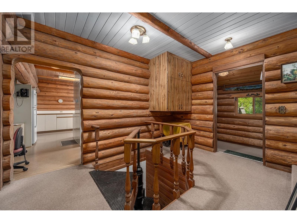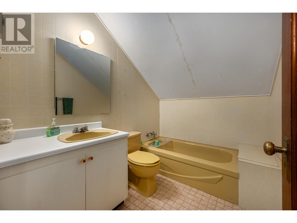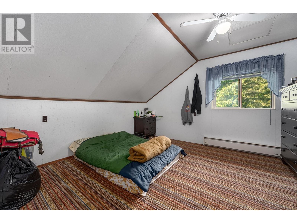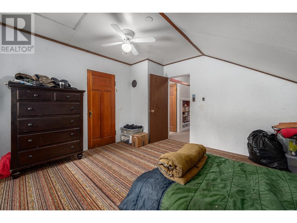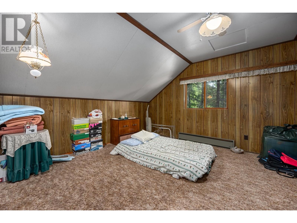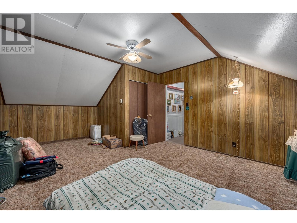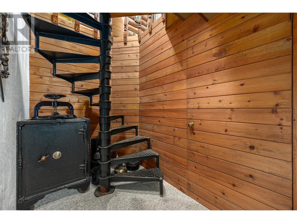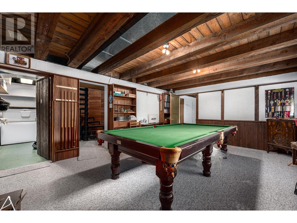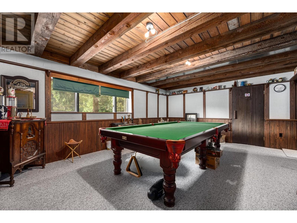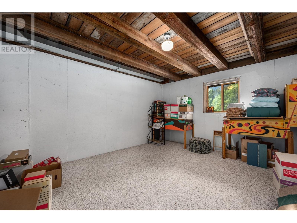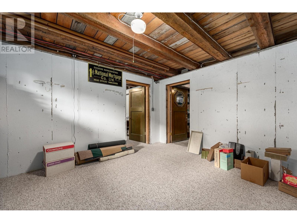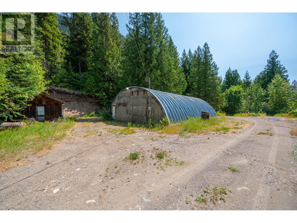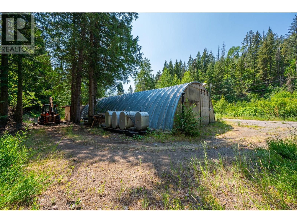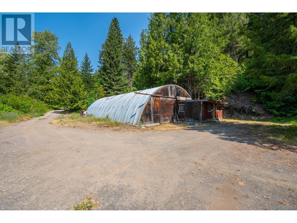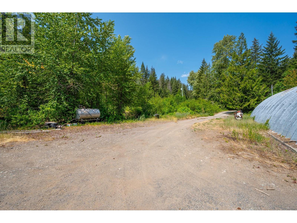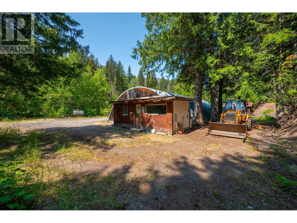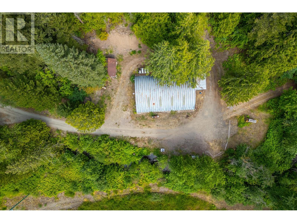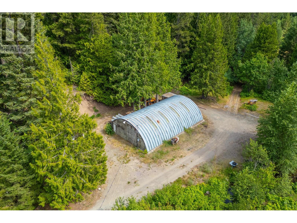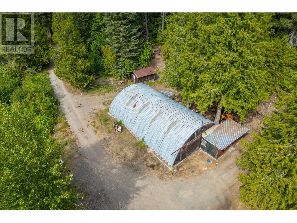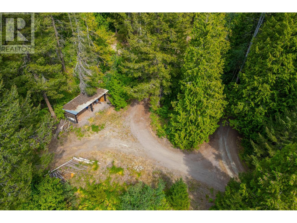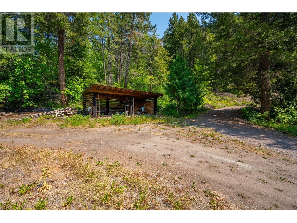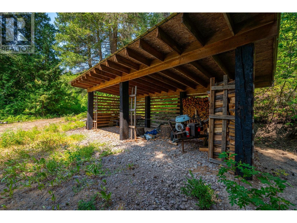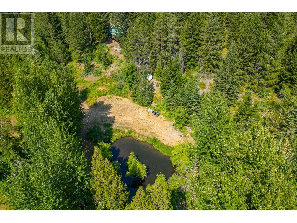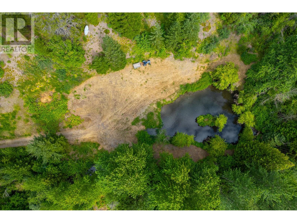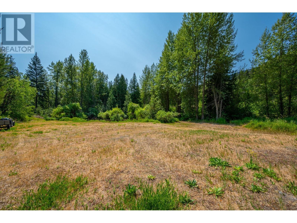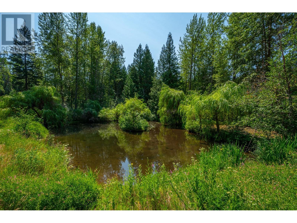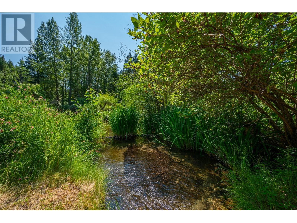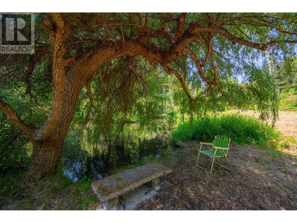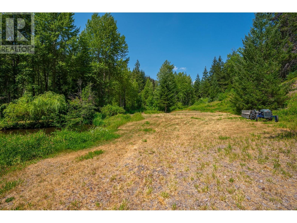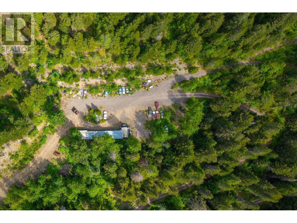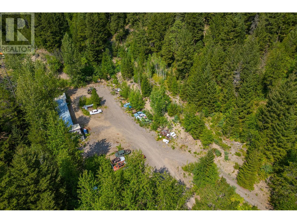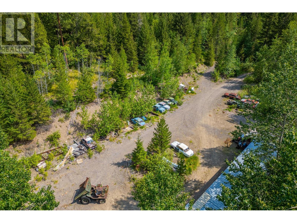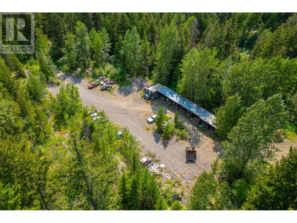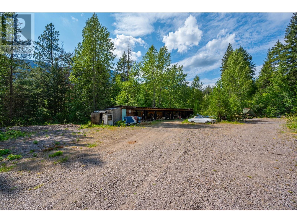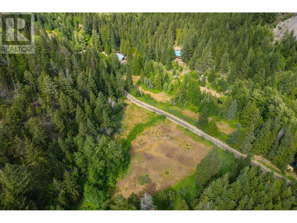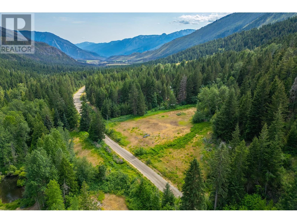2910 Botanie Creek Road Lytton, British Columbia
$799,500
Discover a lovingly crafted log home in the picturesque Botanie Valley, just 15 minutes from Lytton, BC, en route to Botanie Lake. Each log was meticulously hand-selected for its tight grain and precision-fitted with professional detail that would impress any mathematician. This park-like sanctuary features a natural pond, Botanie Creek flowing at the lowest elevation, and a 60x40-foot shop with three bays and multiple office spaces--perfect for automotive and metalwork enthusiasts. Towering pines, firs, and cedars provide privacy and a special wilderness setting. The home boasts a spacious dining room that can comfortably seat 12 with plenty of elbow room, and a kitchen with an abundance of counter and cabinet space, including roll-out drawers for easy access. The upper flat is ideal for recreational equipment and offers stunning views. This 4-bedroom log home is perfect for entertaining, offering the charm of a mini lodge nestled among the trees. The spacious interior includes multiple rooms for home offices, craft and hobby areas, workshop space, and a games room with a slate pool table. Keep your car winter-ready in the attached garage or bring all your recreational equipment for exploring the valley, with ample parking on this 40+ acre parcel. Both a Surface Water Domestic License and a drilled well are on-site. For more info, reach out today! (id:59116)
Property Details
| MLS® Number | 180141 |
| Property Type | Single Family |
| Community Name | Lytton |
Building
| BathroomTotal | 3 |
| BedroomsTotal | 4 |
| Appliances | Refrigerator, Window Coverings, Stove |
| ConstructionMaterial | Log |
| ConstructionStyleAttachment | Detached |
| CoolingType | Air Conditioned |
| FireplacePresent | Yes |
| FireplaceTotal | 1 |
| HeatingFuel | Electric |
| HeatingType | Forced Air, Furnace, Heat Pump |
| SizeInterior | 3370 Sqft |
| Type | House |
Parking
| Garage | 1 |
| Detached Garage |
Land
| Acreage | Yes |
| SizeIrregular | 40.10 |
| SizeTotal | 40.1 Ac |
| SizeTotalText | 40.1 Ac |
Rooms
| Level | Type | Length | Width | Dimensions |
|---|---|---|---|---|
| Above | 3pc Bathroom | Measurements not available | ||
| Above | Bedroom | 11 ft ,9 in | 13 ft | 11 ft ,9 in x 13 ft |
| Above | Bedroom | 12 ft ,7 in | 18 ft ,9 in | 12 ft ,7 in x 18 ft ,9 in |
| Above | Office | 10 ft | 7 ft ,10 in | 10 ft x 7 ft ,10 in |
| Above | Other | 15 ft | 6 ft ,4 in | 15 ft x 6 ft ,4 in |
| Basement | Workshop | 11 ft ,8 in | 14 ft ,6 in | 11 ft ,8 in x 14 ft ,6 in |
| Basement | Recreational, Games Room | 18 ft ,10 in | 14 ft ,7 in | 18 ft ,10 in x 14 ft ,7 in |
| Basement | Bedroom | 12 ft ,2 in | 14 ft | 12 ft ,2 in x 14 ft |
| Basement | Cold Room | 6 ft ,5 in | 12 ft ,8 in | 6 ft ,5 in x 12 ft ,8 in |
| Basement | Storage | 5 ft | 12 ft ,8 in | 5 ft x 12 ft ,8 in |
| Basement | Other | 13 ft ,7 in | 11 ft ,11 in | 13 ft ,7 in x 11 ft ,11 in |
| Main Level | 3pc Bathroom | Measurements not available | ||
| Main Level | 2pc Bathroom | Measurements not available | ||
| Main Level | Kitchen | 16 ft ,3 in | 14 ft ,7 in | 16 ft ,3 in x 14 ft ,7 in |
| Main Level | Dining Room | 16 ft ,3 in | 12 ft ,1 in | 16 ft ,3 in x 12 ft ,1 in |
| Main Level | Living Room | 14 ft ,3 in | 19 ft ,11 in | 14 ft ,3 in x 19 ft ,11 in |
| Main Level | Primary Bedroom | 12 ft ,4 in | 18 ft ,6 in | 12 ft ,4 in x 18 ft ,6 in |
| Main Level | Other | 6 ft ,2 in | 8 ft ,5 in | 6 ft ,2 in x 8 ft ,5 in |
| Main Level | Other | 5 ft | 14 ft ,3 in | 5 ft x 14 ft ,3 in |
https://www.realtor.ca/real-estate/27247439/2910-botanie-creek-road-lytton-lytton
Interested?
Contact us for more information
Casie Menhinick
Personal Real Estate Corporation
1000 Clubhouse Dr (Lower)
Kamloops, British Columbia V2H 1T9

