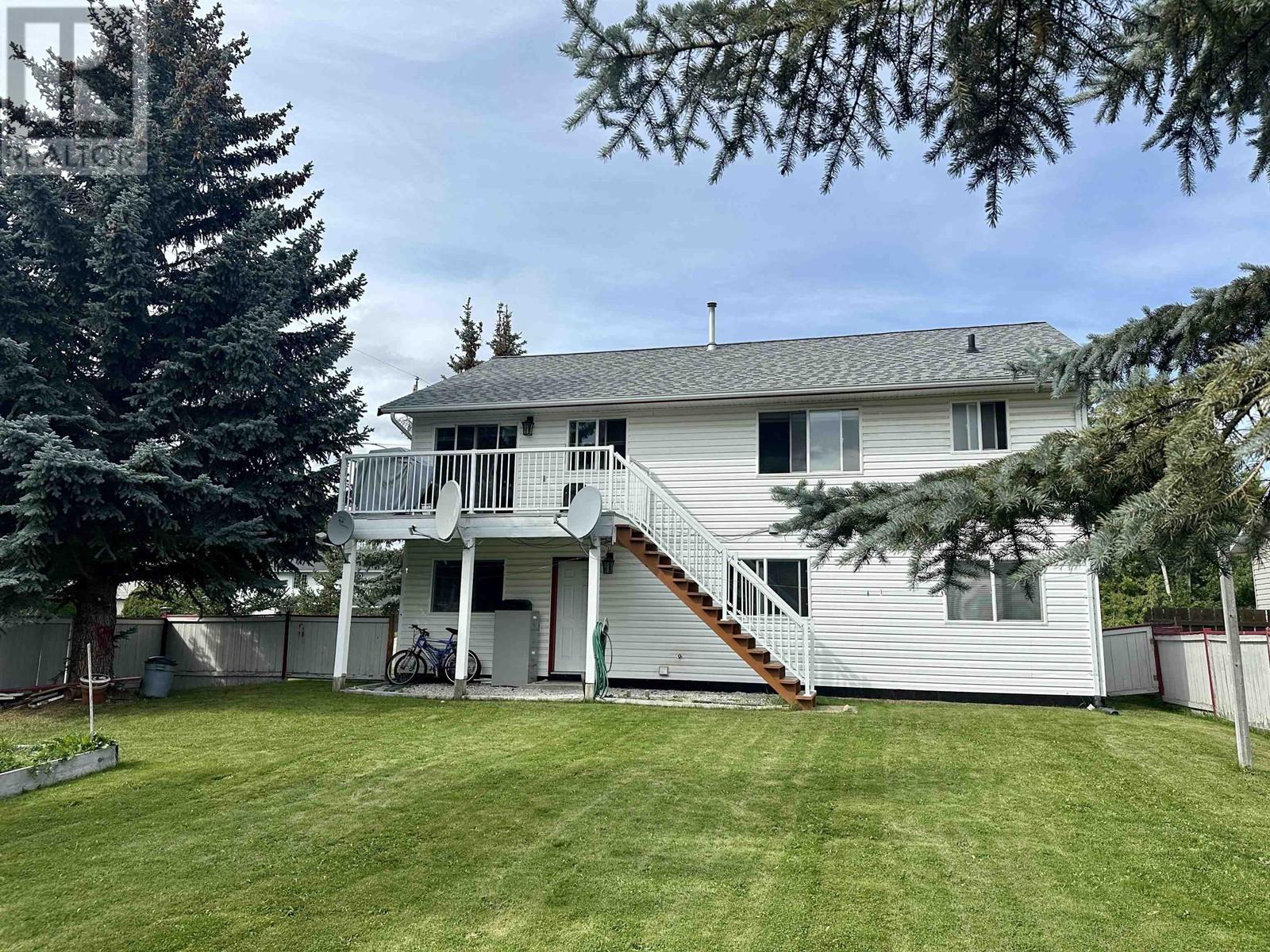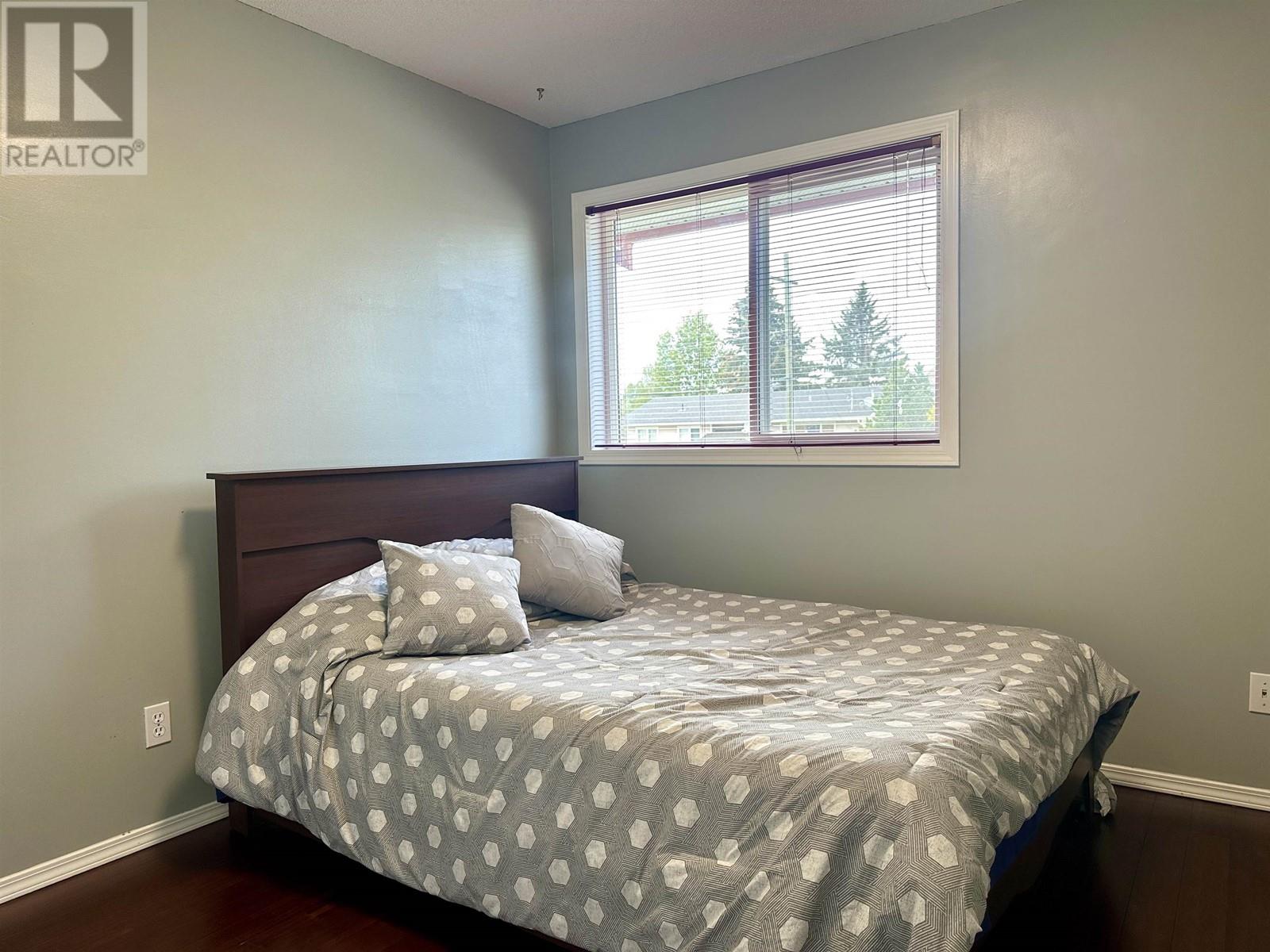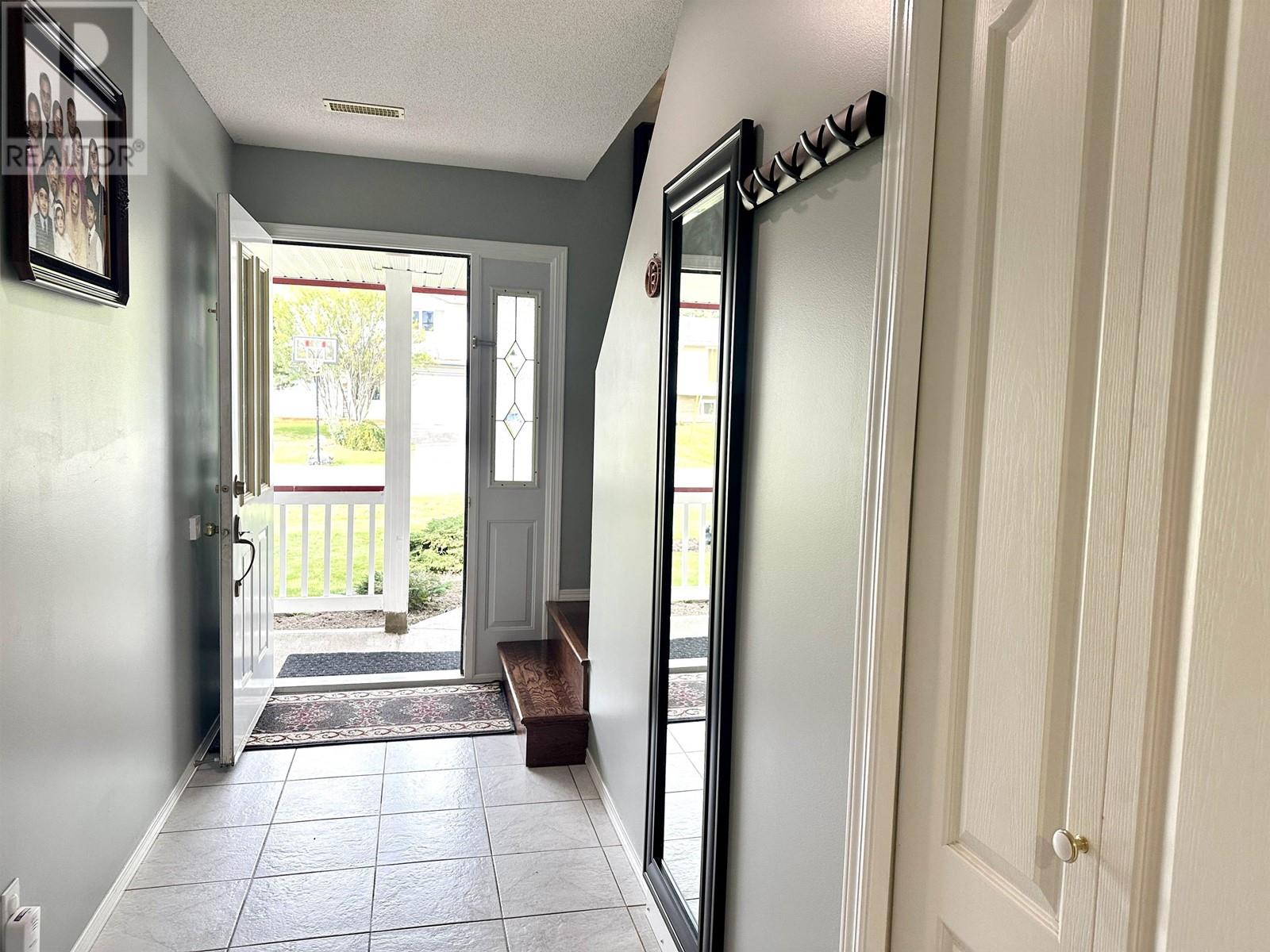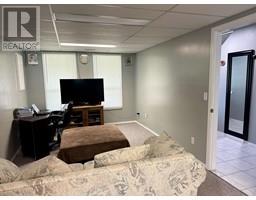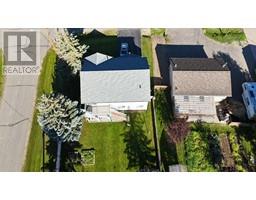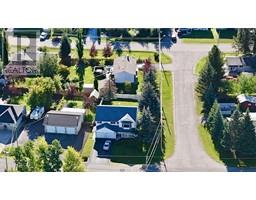2910 Riverview Drive Vanderhoof, British Columbia V0J 3A0
$435,000
Nicely updated five bedroom, three bathroom family home located in the popular Riverview subdivision. Recent updates include a new high efficiency gas furnace and hot water heater (2024), renovated kitchen and bathrooms with quartz countertops, all new plumbing (2023), fresh paint, a paved driveway, 8 new windows, and new roof shingles in 2018. The main floor features 3 bedrooms and all your main living space, with 2 more bedrooms and a rec room downstairs. The back yard is fenced, with a sun deck off the kitchen, cement patio, and raised garden beds. All this, plus an attached double garage, covered front porch, established landscaping, a corner lot, and conveniently located within walking distance to the swimming pool, arena, schools, a neighbourhood park, and downtown. (id:59116)
Property Details
| MLS® Number | R2925602 |
| Property Type | Single Family |
Building
| BathroomTotal | 3 |
| BedroomsTotal | 5 |
| Appliances | Washer, Dryer, Refrigerator, Stove, Dishwasher |
| BasementDevelopment | Finished |
| BasementType | Full (finished) |
| ConstructedDate | 1994 |
| ConstructionStyleAttachment | Detached |
| FireplacePresent | Yes |
| FireplaceTotal | 1 |
| FoundationType | Concrete Slab |
| HeatingFuel | Natural Gas |
| HeatingType | Forced Air |
| RoofMaterial | Asphalt Shingle |
| RoofStyle | Conventional |
| StoriesTotal | 2 |
| SizeInterior | 2106 Sqft |
| Type | House |
| UtilityWater | Municipal Water |
Parking
| Garage | 2 |
Land
| Acreage | No |
| SizeIrregular | 7587 |
| SizeTotal | 7587 Sqft |
| SizeTotalText | 7587 Sqft |
Rooms
| Level | Type | Length | Width | Dimensions |
|---|---|---|---|---|
| Lower Level | Bedroom 4 | 9 ft ,2 in | 9 ft ,8 in | 9 ft ,2 in x 9 ft ,8 in |
| Lower Level | Bedroom 5 | 7 ft ,7 in | 11 ft ,2 in | 7 ft ,7 in x 11 ft ,2 in |
| Lower Level | Recreational, Games Room | 9 ft ,1 in | 28 ft ,1 in | 9 ft ,1 in x 28 ft ,1 in |
| Lower Level | Laundry Room | 6 ft ,9 in | 8 ft ,1 in | 6 ft ,9 in x 8 ft ,1 in |
| Lower Level | Foyer | 4 ft ,7 in | 13 ft ,4 in | 4 ft ,7 in x 13 ft ,4 in |
| Main Level | Kitchen | 7 ft ,9 in | 19 ft | 7 ft ,9 in x 19 ft |
| Main Level | Dining Room | 8 ft ,7 in | 11 ft ,3 in | 8 ft ,7 in x 11 ft ,3 in |
| Main Level | Living Room | 15 ft | 15 ft ,6 in | 15 ft x 15 ft ,6 in |
| Main Level | Primary Bedroom | 11 ft ,1 in | 13 ft ,1 in | 11 ft ,1 in x 13 ft ,1 in |
| Main Level | Bedroom 2 | 9 ft ,8 in | 9 ft ,1 in | 9 ft ,8 in x 9 ft ,1 in |
| Main Level | Bedroom 3 | 9 ft ,9 in | 9 ft ,1 in | 9 ft ,9 in x 9 ft ,1 in |
https://www.realtor.ca/real-estate/27420851/2910-riverview-drive-vanderhoof
Interested?
Contact us for more information
Jody Pedersen
Po Box 1096, 2416 Burrard Ave
Vanderhoof, British Columbia V0J 3A0







