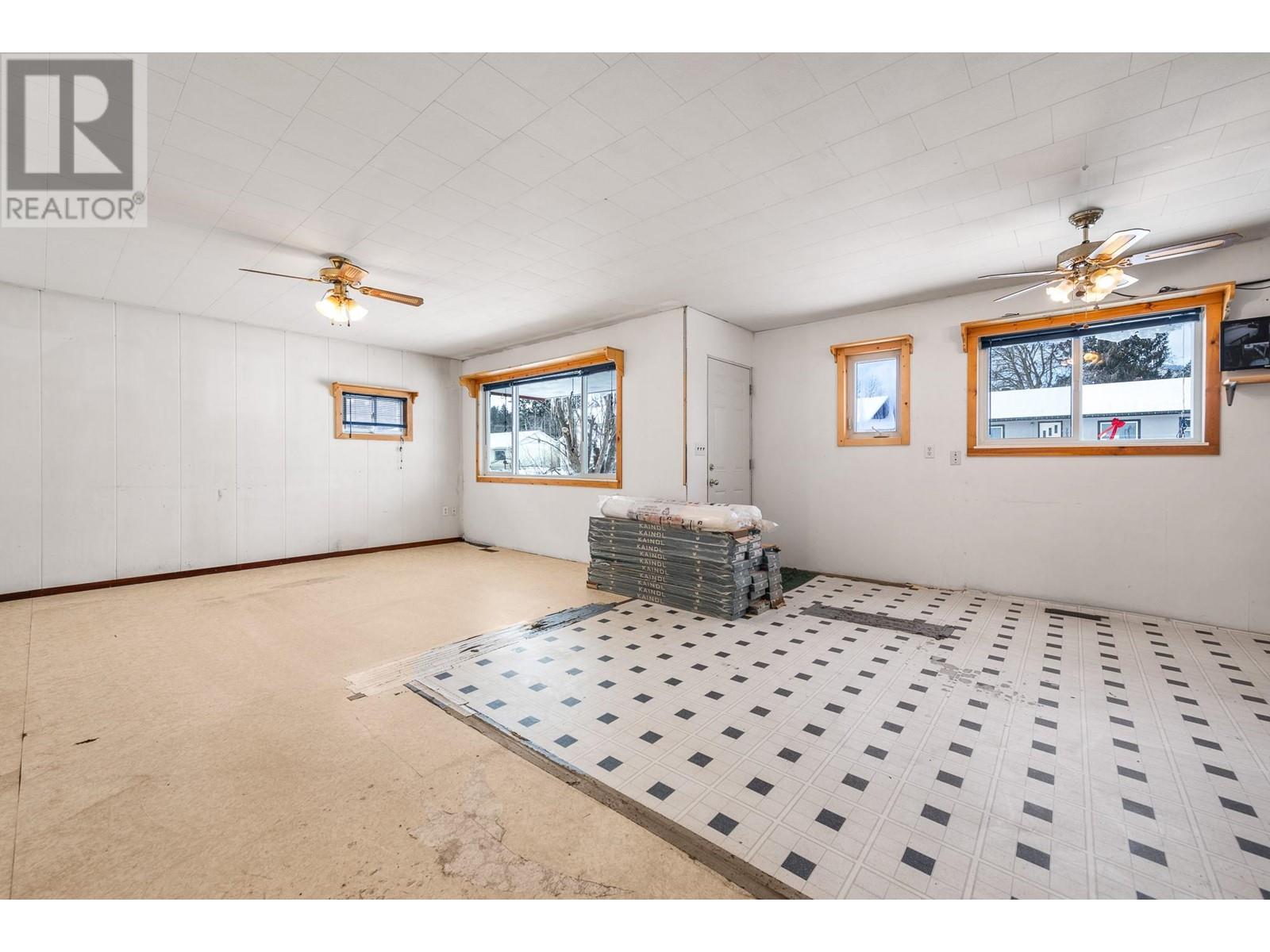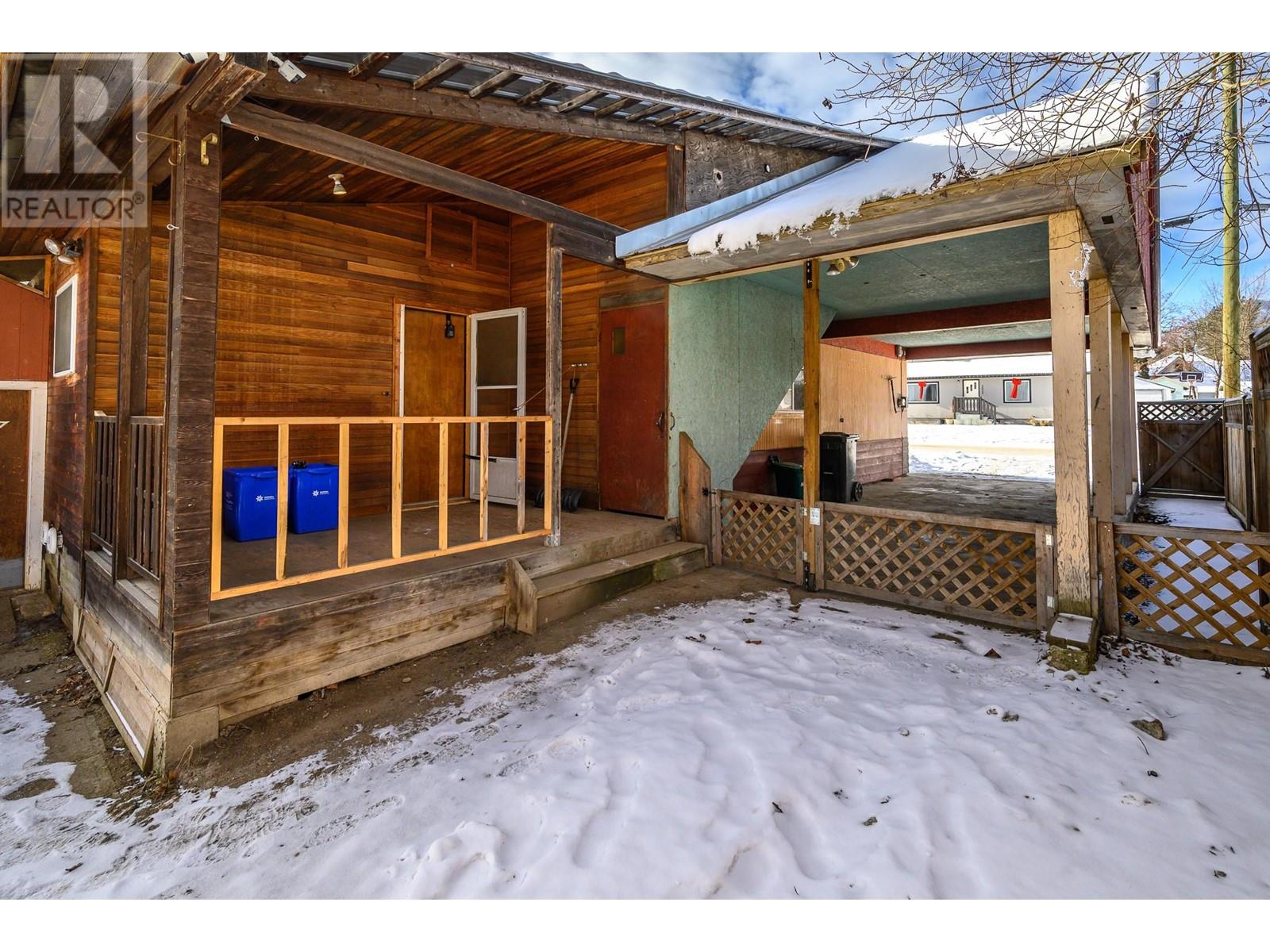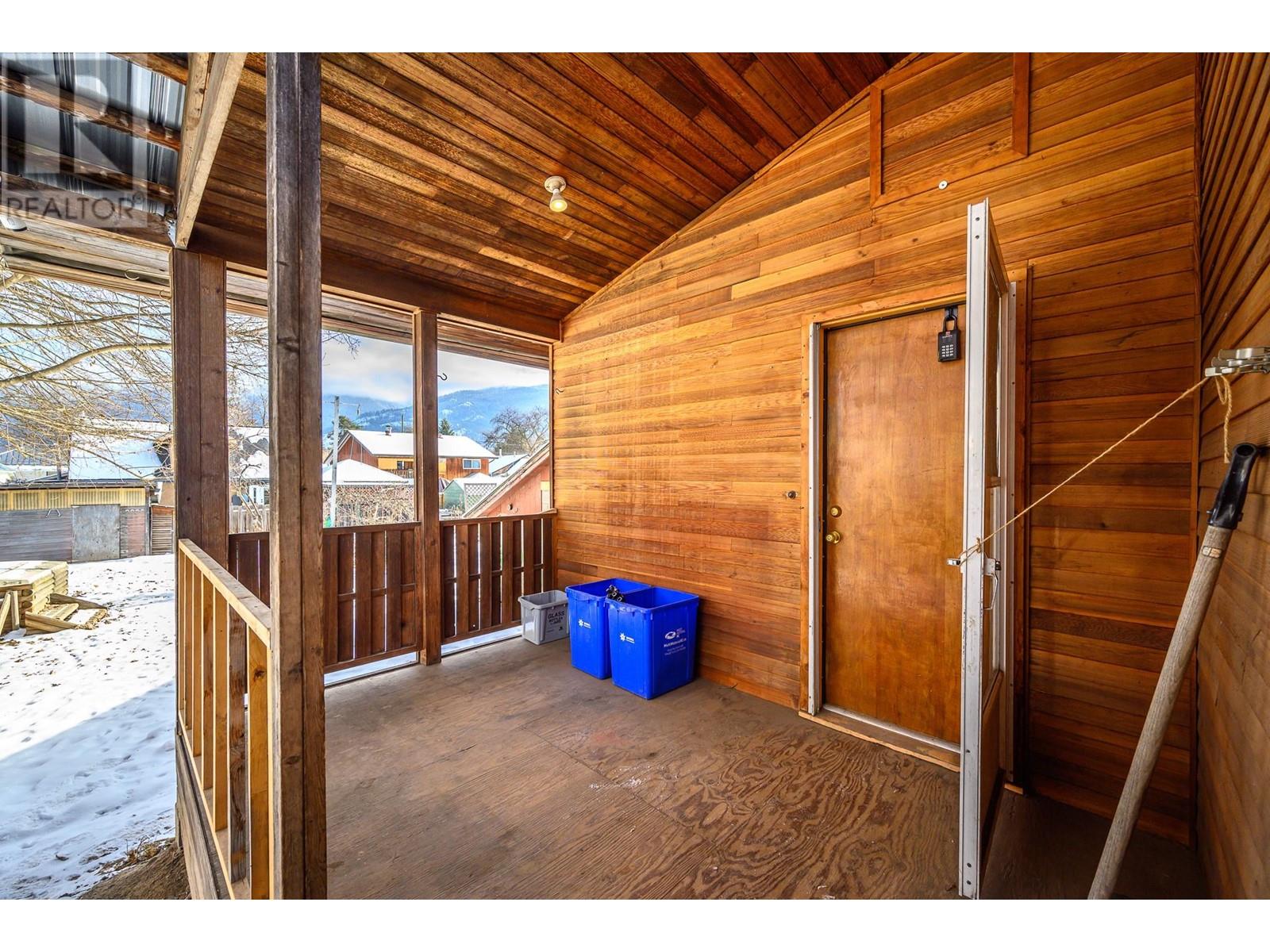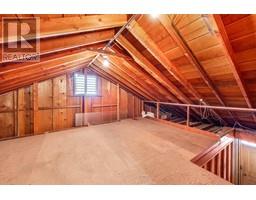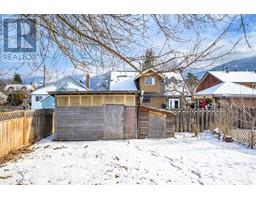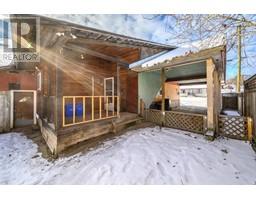2930 Moray Street Armstrong, British Columbia V4Y 0G7
$499,900
Whether you're a first-time homebuyer, an investor, or someone looking to create a personalized living space, this property provides the perfect foundation. Situated on a quiet and desirable street, this home is conveniently located close to schools and parks, making it an excellent choice for families. The main floor boasts two bedrooms, two full bathrooms, and an open concept kitchen/dining/living room. Additionally, the convenient laundry/mudroom is perfectly placed for easy access to the covered back deck and backyard, adding to the home's functional appeal. Downstairs, there are two additional rooms, each featuring small windows that allow natural light to warm the space. These rooms offer the flexibility to be used as extra bedrooms, a home office, or den. The downstairs area also includes a small family room, thoughtfully designed with ample cupboard and shelving space, previously used for train tracks and gaming equipment. The property includes a covered carport with a removable post, providing vehicle access to the backyard – perfect for storing larger items. An attached workshop with natural gas heat and a small bathroom (currently without a toilet) offers a dedicated space for projects or hobbies. A large walk-up attic provides abundant storage space. The flat, semi-private backyard is a true oasis, featuring a garden, sandbox and fruit trees. Embrace the opportunity to create a space that truly reflects your style and personality with this charming fixer-upper. (id:59116)
Open House
This property has open houses!
1:00 pm
Ends at:3:00 pm
Property Details
| MLS® Number | 10334470 |
| Property Type | Single Family |
| Neigbourhood | Armstrong/ Spall. |
| Amenities Near By | Golf Nearby, Public Transit, Park, Recreation, Schools, Shopping |
| Community Features | Family Oriented |
| Features | Level Lot |
| Parking Space Total | 4 |
Building
| Bathroom Total | 2 |
| Bedrooms Total | 2 |
| Appliances | Oven |
| Architectural Style | Ranch |
| Constructed Date | 1971 |
| Construction Style Attachment | Detached |
| Cooling Type | Central Air Conditioning |
| Fire Protection | Security System |
| Heating Type | Forced Air |
| Roof Material | Steel |
| Roof Style | Unknown |
| Stories Total | 2 |
| Size Interior | 1,320 Ft2 |
| Type | House |
| Utility Water | Municipal Water |
Parking
| Carport |
Land
| Access Type | Easy Access |
| Acreage | No |
| Fence Type | Fence |
| Land Amenities | Golf Nearby, Public Transit, Park, Recreation, Schools, Shopping |
| Landscape Features | Level |
| Sewer | Municipal Sewage System |
| Size Irregular | 0.18 |
| Size Total | 0.18 Ac|under 1 Acre |
| Size Total Text | 0.18 Ac|under 1 Acre |
| Zoning Type | Unknown |
Rooms
| Level | Type | Length | Width | Dimensions |
|---|---|---|---|---|
| Second Level | Storage | 16'6'' x 12' | ||
| Second Level | Storage | 16'6'' x 32' | ||
| Basement | Den | 13' x 8'4'' | ||
| Basement | Den | 10'3'' x 9' | ||
| Basement | Family Room | 10' x 18'2'' | ||
| Main Level | Workshop | 18' x 13' | ||
| Main Level | Mud Room | 11'6'' x 12'6'' | ||
| Main Level | 3pc Bathroom | 5'6'' x 8' | ||
| Main Level | 4pc Bathroom | 5'6'' x 8'6'' | ||
| Main Level | Bedroom | 8'6'' x 12' | ||
| Main Level | Primary Bedroom | 11'3'' x 12' | ||
| Main Level | Living Room | 14' x 13'6'' | ||
| Main Level | Kitchen | 11'3'' x 9' |
https://www.realtor.ca/real-estate/27892909/2930-moray-street-armstrong-armstrong-spall
Contact Us
Contact us for more information

Lauren Fowler
4007 - 32nd Street
Vernon, British Columbia V1T 5P2

Anne Murphy
www.annemurphy.ca/
www.facebook.com/AnneMurphyRealtor?ref=hl
https://annemurphyandassociates/
https://annemurphy.ca/about/
4007 - 32nd Street
Vernon, British Columbia V1T 5P2








