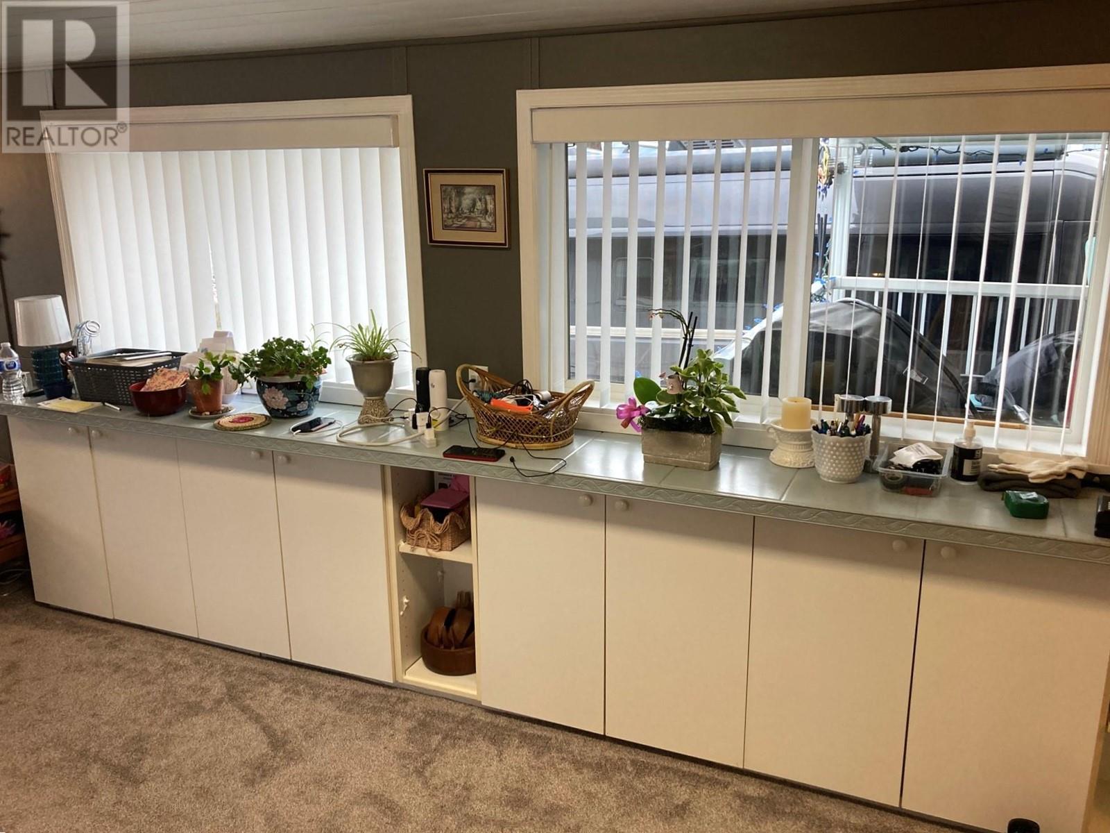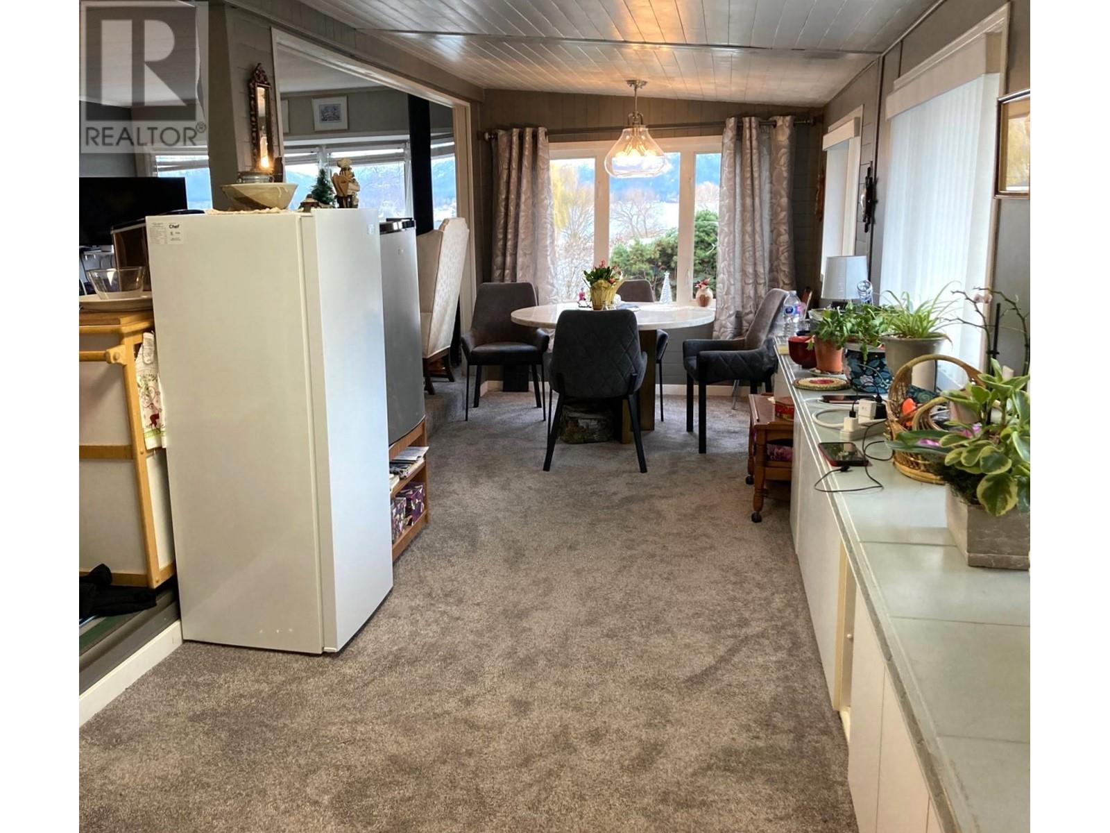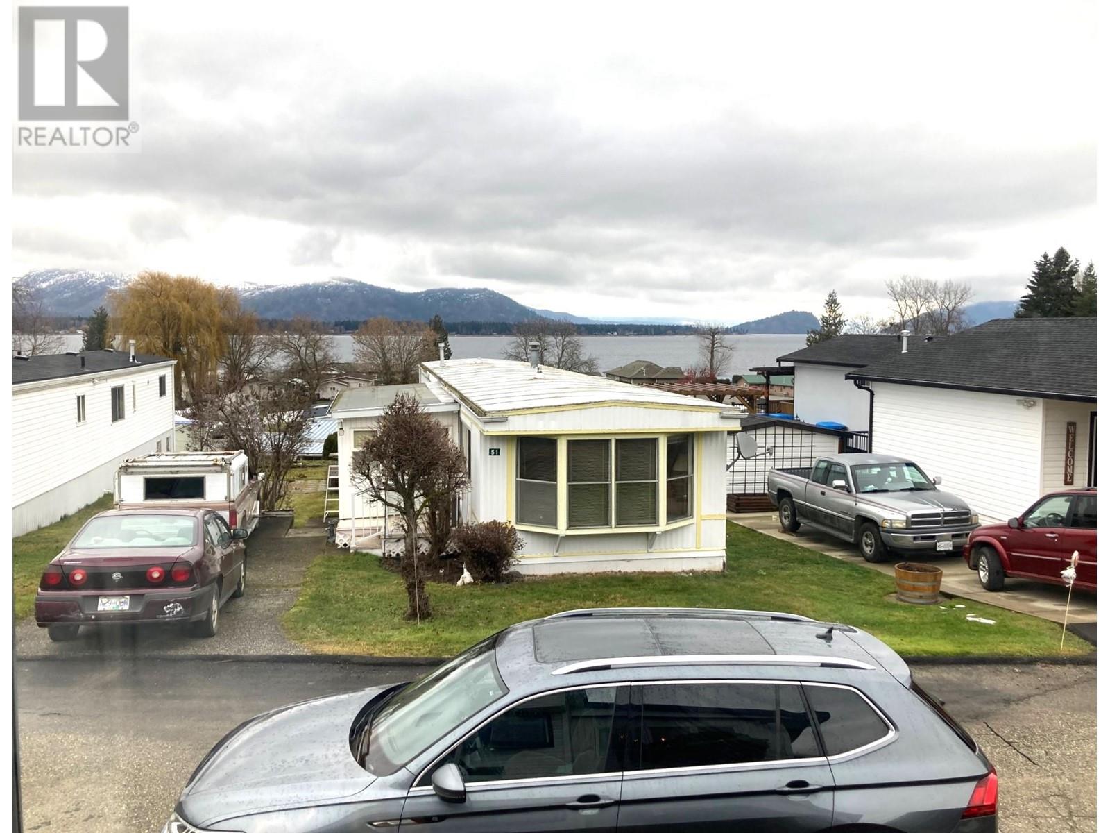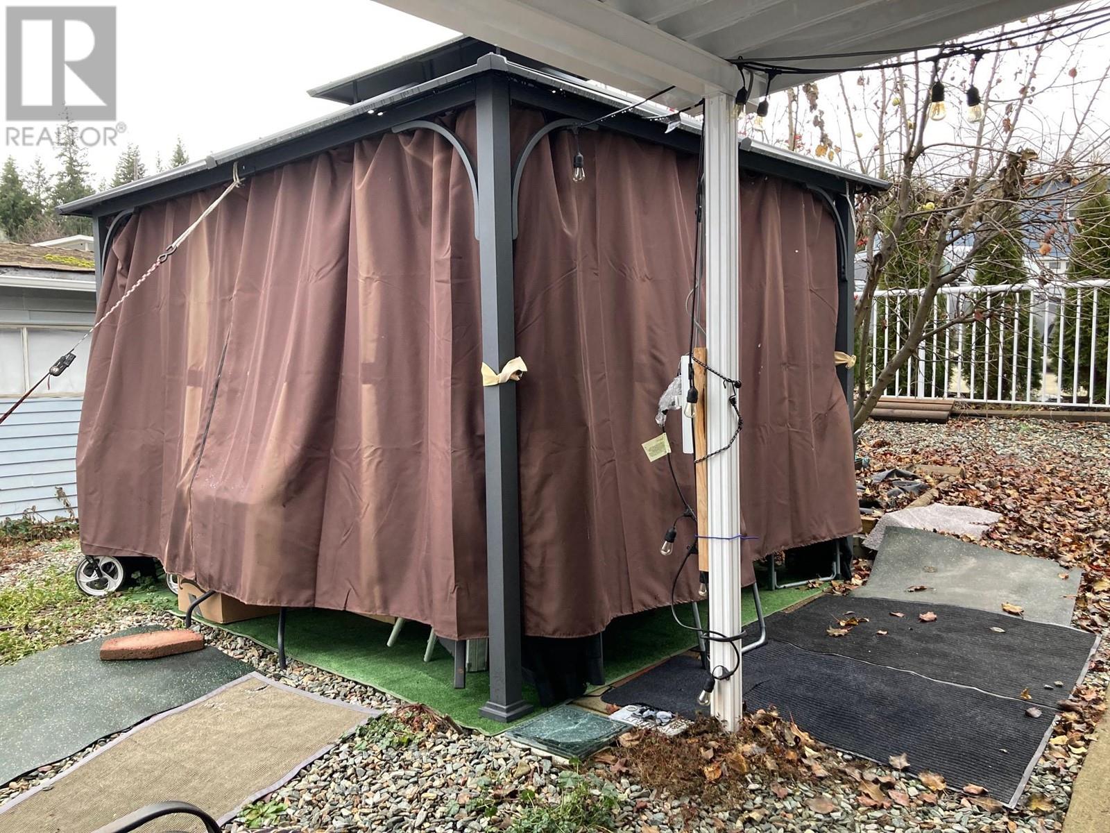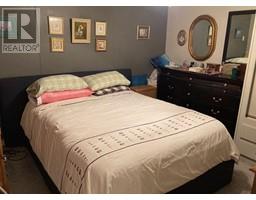2932 Buckley Road Unit# 34 Sorrento, British Columbia V0E 2W1
$269,000Maintenance, Pad Rental
$608 Monthly
Maintenance, Pad Rental
$608 MonthlySorrento Place 55+ manufactured home park is located on the shore of Shuswap Lake. This cozy 3 bedroom, 1 bathroom lake view home has recently been renovated throughout. Fresh paint, flooring, bathroom, updated appliances, new roof extension over the back door, electrical installed in the attached 12 x 12 insulated workshop, HWT replaced in 2021 and new natural gas free standing stove in LR just to name a few. Plenty of features add to your comfort; gas forced air furnace, central AC, plenty of cupboards space, gazebo with side enclosure panels, covered deck and low maintenance yard - no lawn mowing required. The 3rd bedroom is a spacious 9 x 15 could make a nice family or hobby room. There is a community club house, dock, boat launch, beach area, storage parking facility ( extra charge), green space , pool table and fire pit. (id:59116)
Property Details
| MLS® Number | 10331752 |
| Property Type | Single Family |
| Neigbourhood | Sorrento |
| Community Features | Pets Allowed With Restrictions, Rentals Not Allowed, Seniors Oriented |
| Parking Space Total | 2 |
| View Type | Lake View, Mountain View |
Building
| Bathroom Total | 1 |
| Bedrooms Total | 2 |
| Appliances | Refrigerator, Range - Electric, Microwave, Washer & Dryer |
| Constructed Date | 1974 |
| Cooling Type | Central Air Conditioning |
| Exterior Finish | Aluminum, Vinyl Siding |
| Fireplace Present | Yes |
| Fireplace Type | Free Standing Metal |
| Flooring Type | Carpeted, Linoleum |
| Heating Type | Forced Air, See Remarks |
| Roof Material | Steel |
| Roof Style | Unknown |
| Stories Total | 1 |
| Size Interior | 972 Ft2 |
| Type | Manufactured Home |
| Utility Water | Municipal Water |
Land
| Acreage | No |
| Sewer | Septic Tank |
| Size Total Text | Under 1 Acre |
| Zoning Type | Unknown |
Rooms
| Level | Type | Length | Width | Dimensions |
|---|---|---|---|---|
| Main Level | Workshop | 11'3'' x 11'3'' | ||
| Main Level | Bedroom | 15'3'' x 9'5'' | ||
| Main Level | 4pc Bathroom | 7'4'' x 8' | ||
| Main Level | Other | 10'6'' x 7'6'' | ||
| Main Level | Foyer | 4' x 5'4'' | ||
| Main Level | Dining Room | 9'6'' x 7'6'' | ||
| Main Level | Primary Bedroom | 10'2'' x 11'2'' | ||
| Main Level | Living Room | 14'2'' x 11'2'' | ||
| Main Level | Kitchen | 9' x 11'10'' |
https://www.realtor.ca/real-estate/27790976/2932-buckley-road-unit-34-sorrento-sorrento
Contact Us
Contact us for more information
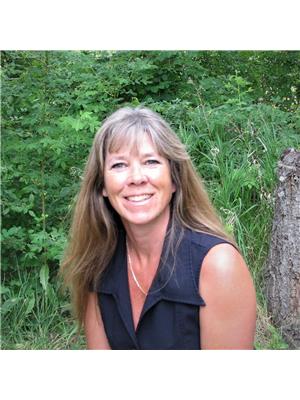
Bev Burk
www.shuswap-homes.com/
10-1240 Trans Canada Highway
Sorrento, British Columbia V0E 2W0
(250) 675-2317
(250) 675-4373
https://century21lakeside.com/








