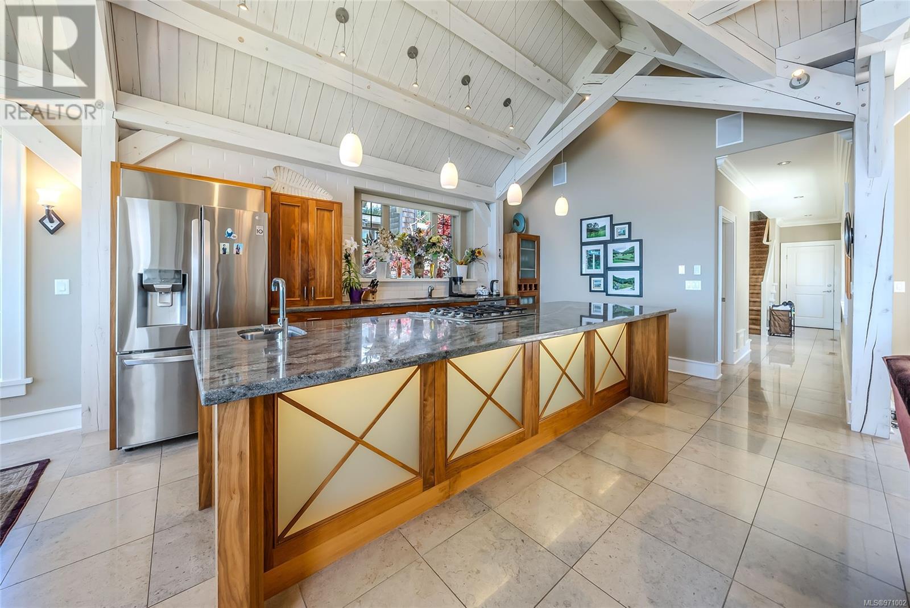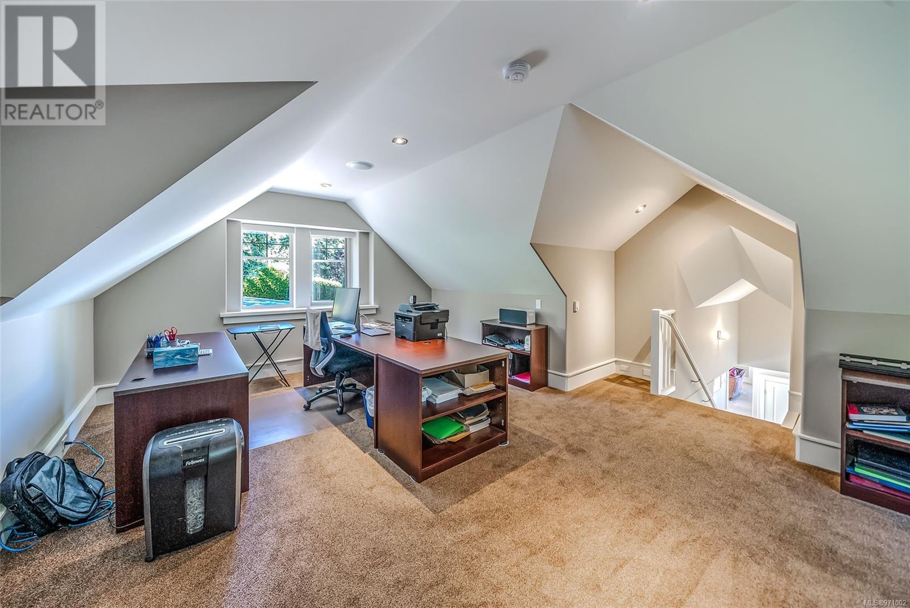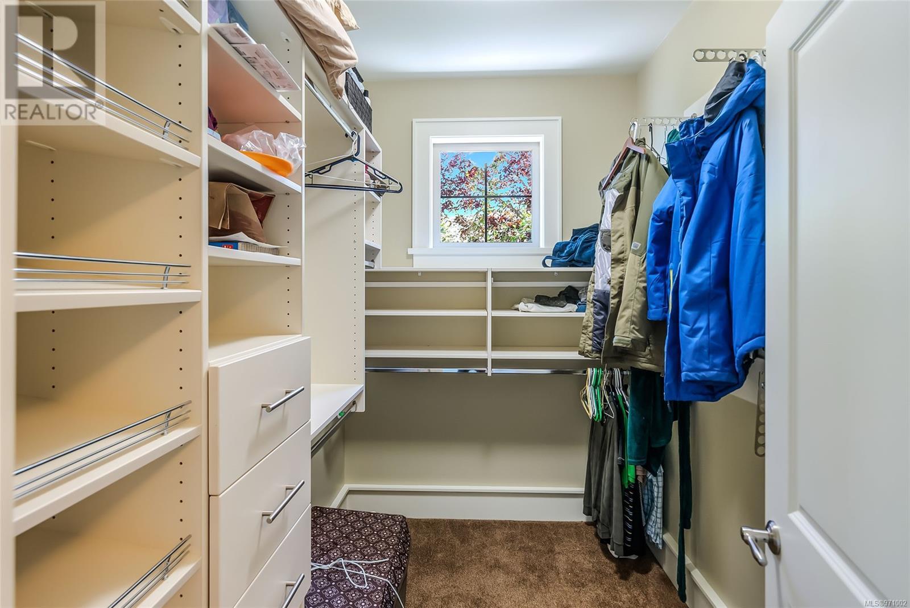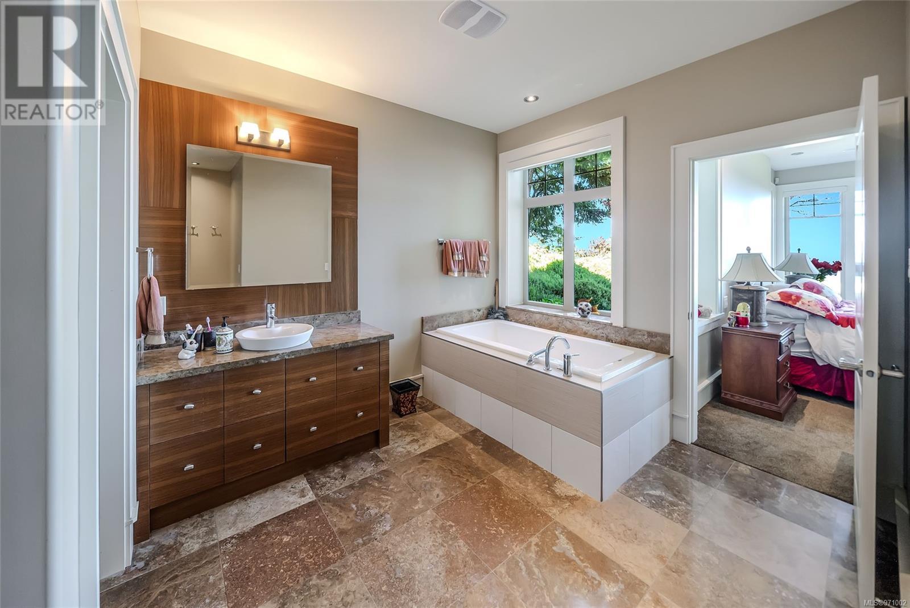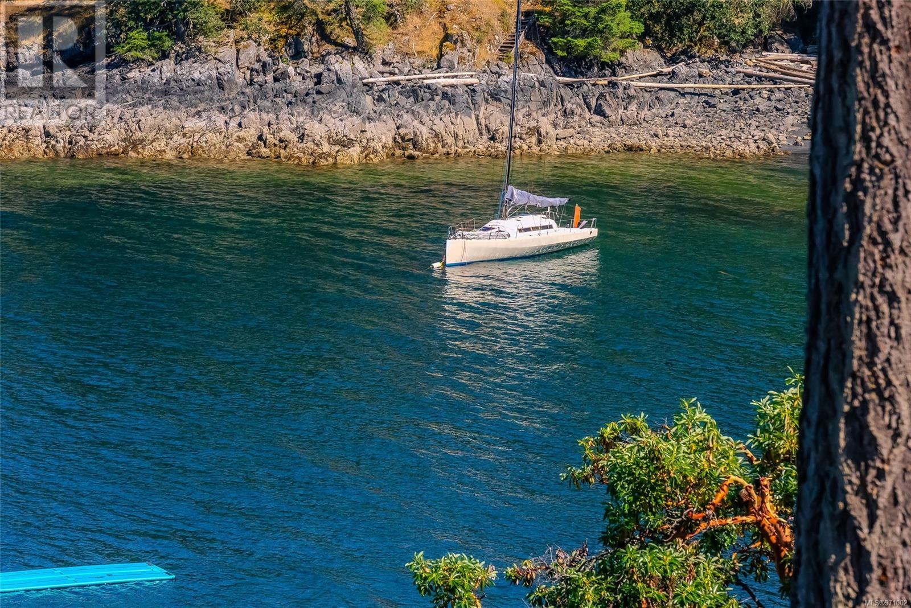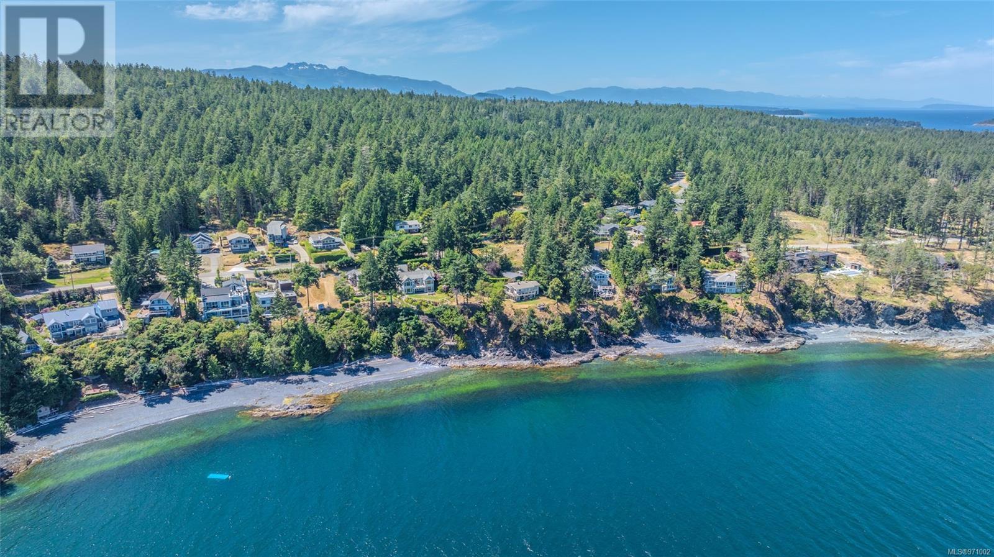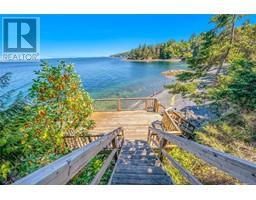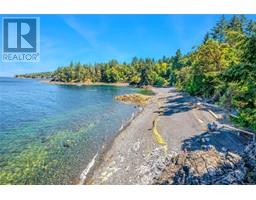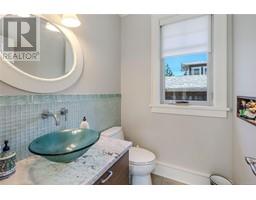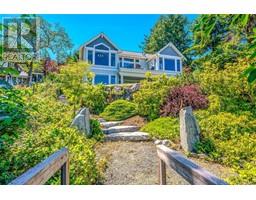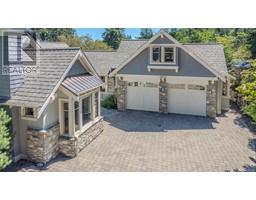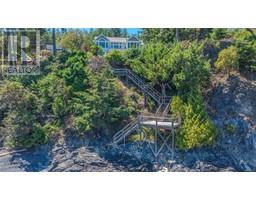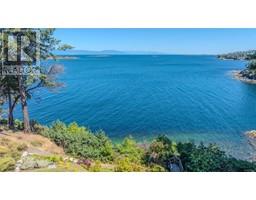2933 Dolphin Dr Nanoose Bay, British Columbia V9P 9J4
$3,300,000
Beautiful Custom Waterfront Home in Nanoose Bay. With private beach access this oceanfront home is Hamptons inspired with design features drawn from the serene natural environment of Nanoose Bay. Vaulted and beamed ceilings in the great room, custom walnut cabinetry and careful use of glass and travertine all combine to seamlessly merge interior and exterior. Main floor Primary bedroom and private den, upper loft/extra guest room and a full walkout lower level with luxurious guest accommodations, family room and generous storage create a wonderful vacation destination for the whole family. All located in the natural and tranquil surroundings of Vancouver Island, minutes to local farm to table restaurants and organic farms with diverse outdoor opportunities including kayaking, boating from 2 local Marinas, golfing at Fairwinds, or hiking and biking numerous local trails. Clean Air, pristine Ocean and still only minutes to all amenities. Living Your Dream is within reach. (id:59116)
Property Details
| MLS® Number | 971002 |
| Property Type | Single Family |
| Neigbourhood | Nanoose |
| Features | Private Setting, Other, Marine Oriented |
| Parking Space Total | 2 |
| View Type | Mountain View, Ocean View |
| Water Front Type | Waterfront On Ocean |
Building
| Bathroom Total | 4 |
| Bedrooms Total | 3 |
| Constructed Date | 2007 |
| Cooling Type | Air Conditioned |
| Fireplace Present | Yes |
| Fireplace Total | 3 |
| Heating Type | Heat Pump |
| Size Interior | 5,158 Ft2 |
| Total Finished Area | 4627.42 Sqft |
| Type | House |
Parking
| Garage |
Land
| Access Type | Road Access |
| Acreage | No |
| Size Irregular | 16117 |
| Size Total | 16117 Sqft |
| Size Total Text | 16117 Sqft |
| Zoning Description | Rs1 |
| Zoning Type | Residential |
Rooms
| Level | Type | Length | Width | Dimensions |
|---|---|---|---|---|
| Second Level | Loft | 22'6 x 22'4 | ||
| Lower Level | Utility Room | 4'7 x 5'1 | ||
| Lower Level | Storage | 12'11 x 14'4 | ||
| Lower Level | Recreation Room | 18'5 x 21'4 | ||
| Lower Level | Media | 12'3 x 18'6 | ||
| Lower Level | Bedroom | 13'10 x 23'10 | ||
| Lower Level | Bedroom | 12'5 x 22'11 | ||
| Lower Level | Ensuite | 13'5 x 14'11 | ||
| Lower Level | Bathroom | 8'2 x 11'11 | ||
| Main Level | Primary Bedroom | 12'10 x 21'5 | ||
| Main Level | Pantry | 9'5 x 5'6 | ||
| Main Level | Living Room | 19'2 x 22'0 | ||
| Main Level | Laundry Room | 5'7 x 13'9 | ||
| Main Level | Kitchen | 13'8 x 18'6 | ||
| Main Level | Entrance | 8'0 x 5'5 | ||
| Main Level | Dining Room | 14'0 x 8'5 | ||
| Main Level | Den | 13'8 x 14'10 | ||
| Main Level | Ensuite | 11'4 x 15'5 | ||
| Main Level | Bathroom | 5'9 x 5'0 |
https://www.realtor.ca/real-estate/27197413/2933-dolphin-dr-nanoose-bay-nanoose
Contact Us
Contact us for more information

Karen Kenyon
Personal Real Estate Corporation
www.vancouverislanddreamhomes.ca/
173 West Island Hwy
Parksville, British Columbia V9P 2H1
(250) 248-4321
(800) 224-5838
(250) 248-3550
www.parksvillerealestate.com/






