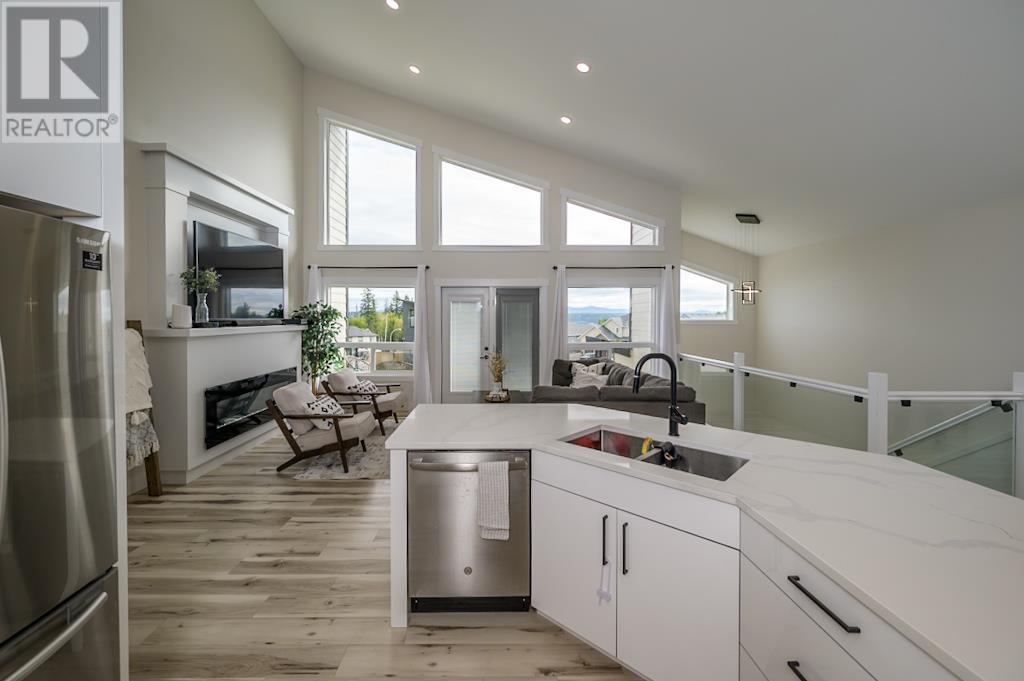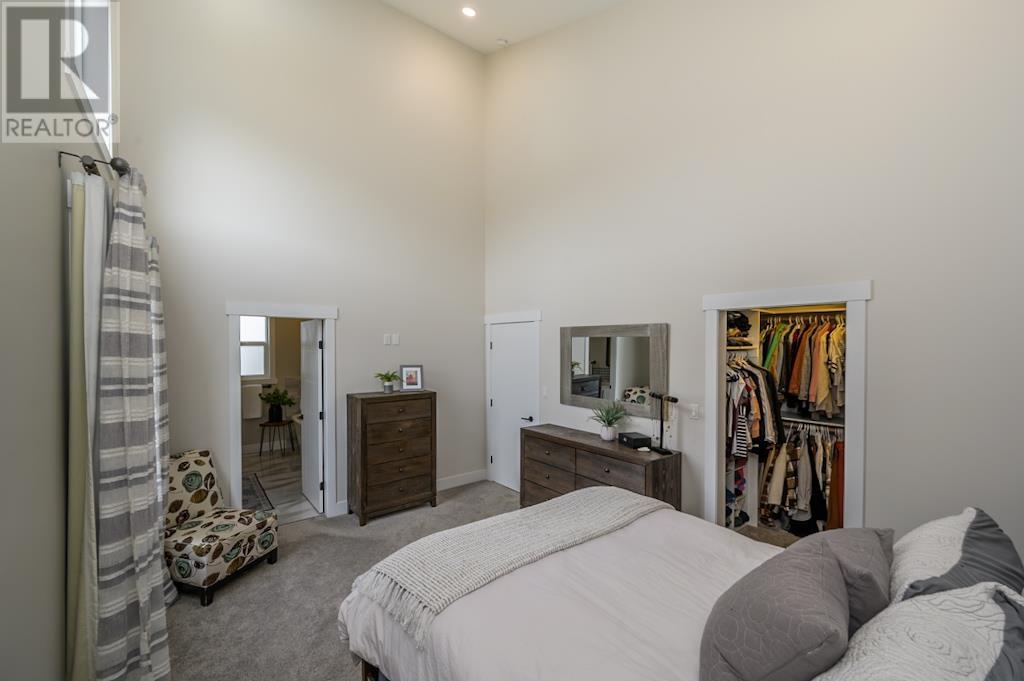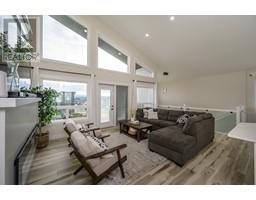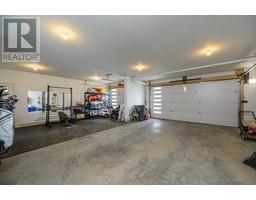2972 Ellington Court Prince George, British Columbia V2N 0G3
$794,900
* PREC - Personal Real Estate Corporation. Gorgeous family home in desirable Charella. Main floor features a beautiful open concept with vaulted ceilings, loads of natural light through all the large windows, a stunning kitchen with a huge eating bar and quartz counters, and cozy living and dining areas. Fantastic, covered deck and a great view to the mountains in the east in the front, and a quaint covered deck in the back which is perfect for the BBQ. 3 bedrooms on the main floor with a large primary room with 5 piece ensuite with soaker tub. Basement offers a fully self-contained 2 bedroom suite with in-suite laundry. Great mortgage helper. Fully fenced yard, triple car garage, A/C and inground sprinklers. What more could you need? (id:59116)
Property Details
| MLS® Number | R2926418 |
| Property Type | Single Family |
| ViewType | View |
Building
| BathroomTotal | 3 |
| BedroomsTotal | 5 |
| Amenities | Laundry - In Suite |
| Appliances | Washer, Dryer, Refrigerator, Stove, Dishwasher |
| ArchitecturalStyle | Basement Entry |
| BasementDevelopment | Finished |
| BasementType | N/a (finished) |
| ConstructedDate | 2019 |
| ConstructionStyleAttachment | Detached |
| CoolingType | Central Air Conditioning |
| FireplacePresent | Yes |
| FireplaceTotal | 1 |
| FoundationType | Concrete Slab |
| HeatingFuel | Natural Gas |
| HeatingType | Forced Air |
| RoofMaterial | Asphalt Shingle |
| RoofStyle | Conventional |
| StoriesTotal | 2 |
| SizeInterior | 2818 Sqft |
| Type | House |
| UtilityWater | Municipal Water |
Parking
| Garage | 3 |
Land
| Acreage | No |
| SizeIrregular | 6357 |
| SizeTotal | 6357 Sqft |
| SizeTotalText | 6357 Sqft |
Rooms
| Level | Type | Length | Width | Dimensions |
|---|---|---|---|---|
| Basement | Bedroom 4 | 10 ft ,5 in | 8 ft ,1 in | 10 ft ,5 in x 8 ft ,1 in |
| Basement | Bedroom 5 | 13 ft ,1 in | 8 ft ,1 in | 13 ft ,1 in x 8 ft ,1 in |
| Basement | Kitchen | 12 ft ,1 in | 13 ft ,2 in | 12 ft ,1 in x 13 ft ,2 in |
| Basement | Living Room | 14 ft ,6 in | 12 ft ,1 in | 14 ft ,6 in x 12 ft ,1 in |
| Basement | Laundry Room | 5 ft | 2 ft ,6 in | 5 ft x 2 ft ,6 in |
| Basement | Utility Room | 10 ft ,1 in | 6 ft ,2 in | 10 ft ,1 in x 6 ft ,2 in |
| Main Level | Kitchen | 12 ft ,4 in | 12 ft ,1 in | 12 ft ,4 in x 12 ft ,1 in |
| Main Level | Dining Room | 11 ft ,5 in | 17 ft ,1 in | 11 ft ,5 in x 17 ft ,1 in |
| Main Level | Living Room | 19 ft ,1 in | 12 ft | 19 ft ,1 in x 12 ft |
| Main Level | Primary Bedroom | 15 ft ,9 in | 11 ft ,8 in | 15 ft ,9 in x 11 ft ,8 in |
| Main Level | Bedroom 2 | 11 ft ,7 in | 10 ft ,8 in | 11 ft ,7 in x 10 ft ,8 in |
| Main Level | Bedroom 3 | 11 ft ,5 in | 10 ft ,6 in | 11 ft ,5 in x 10 ft ,6 in |
| Main Level | Laundry Room | 3 ft | 5 ft | 3 ft x 5 ft |
https://www.realtor.ca/real-estate/27430934/2972-ellington-court-prince-george
Interested?
Contact us for more information
Shauna Lynch
PREC - DIAL THOMAS LYNCH AND ASSOCIATES
1717 Central St. W
Prince George, British Columbia V2N 1P6
Shannon Thomas
PREC - DIAL THOMAS LYNCH AND ASSOCIATES
1717 Central St. W
Prince George, British Columbia V2N 1P6
Mark Dial
PREC - DIAL THOMAS LYNCH AND ASSOCIATES
1717 Central St. W
Prince George, British Columbia V2N 1P6















































































