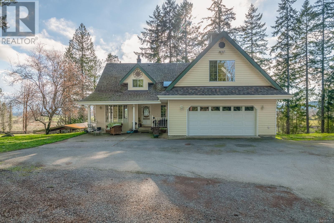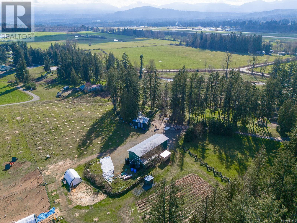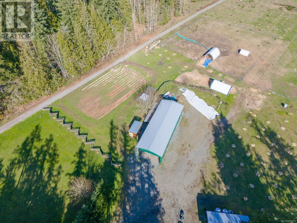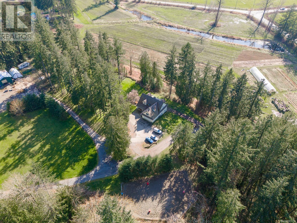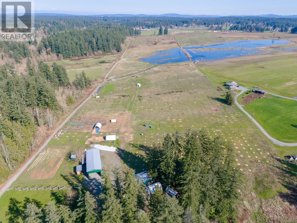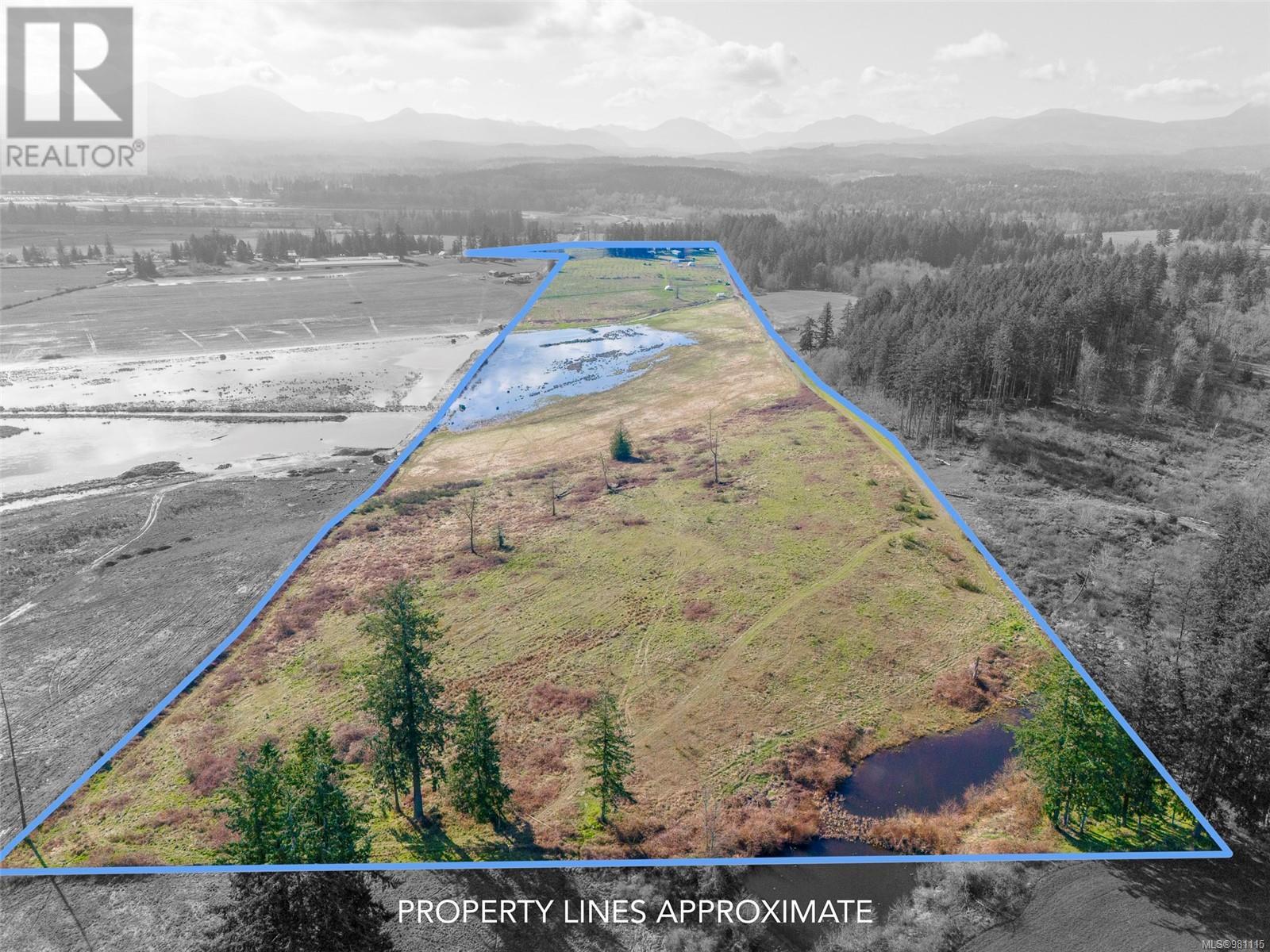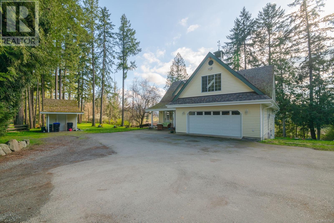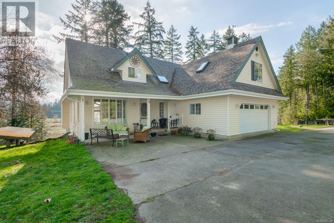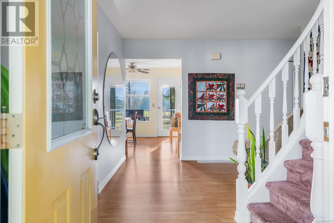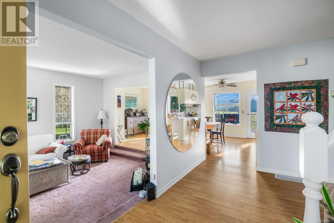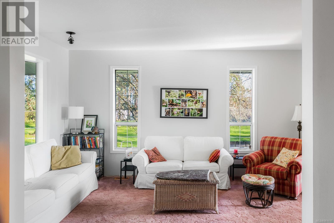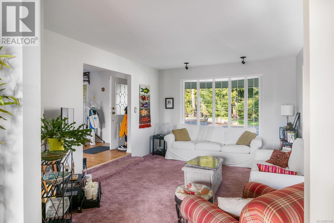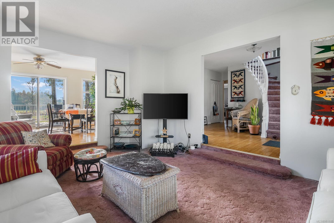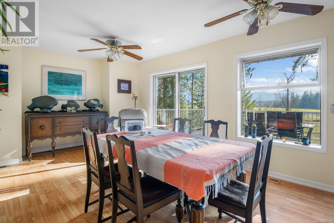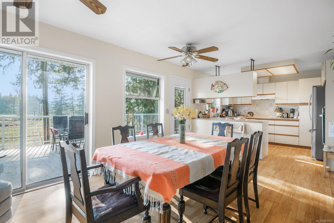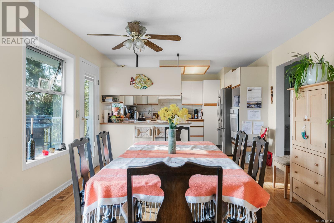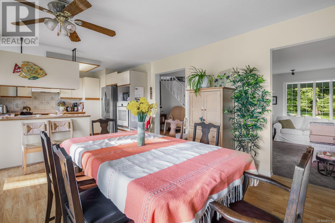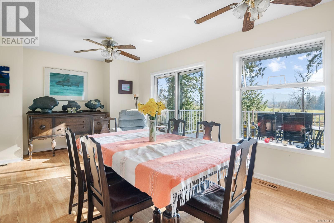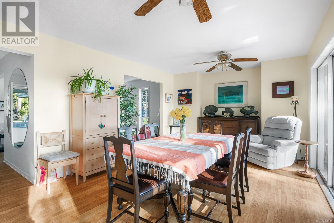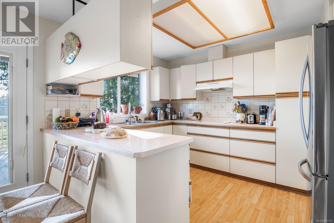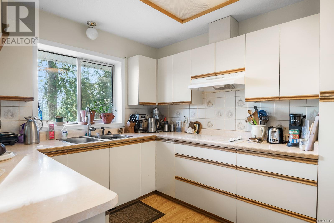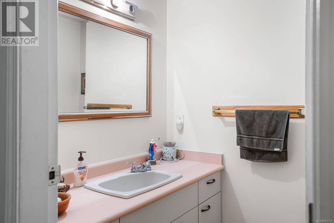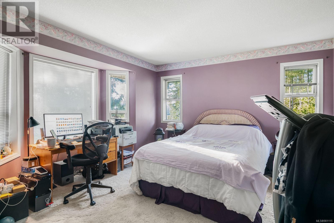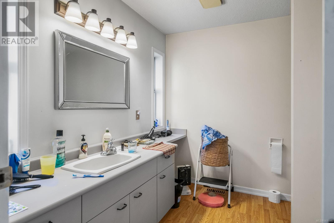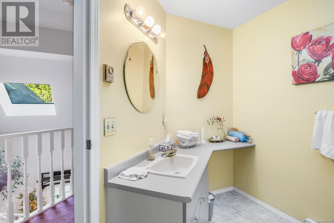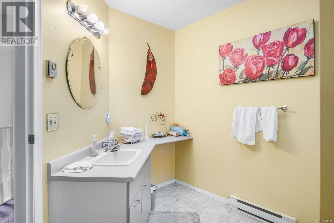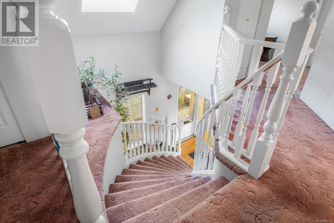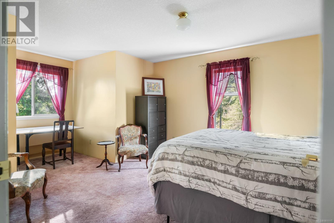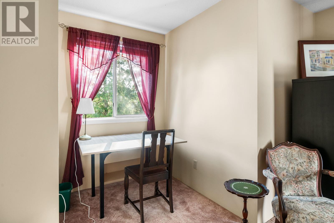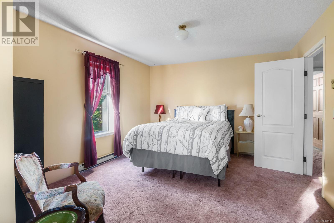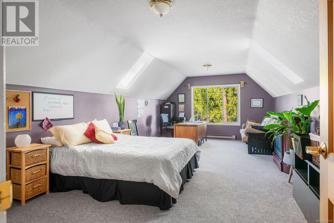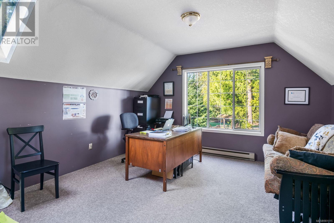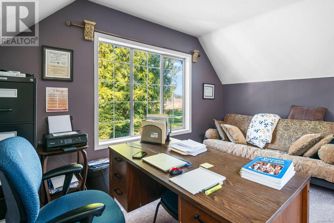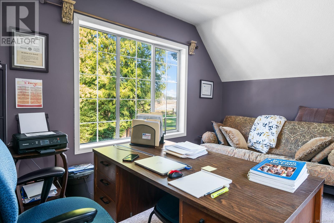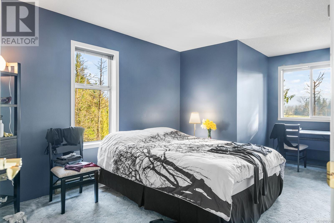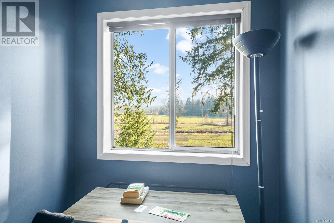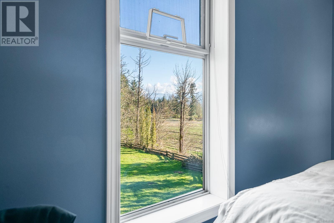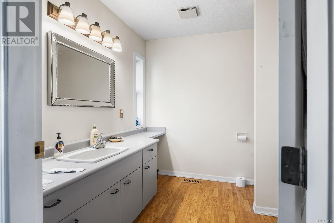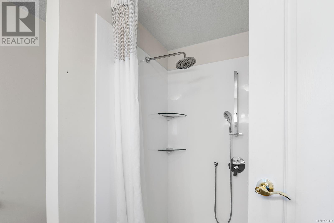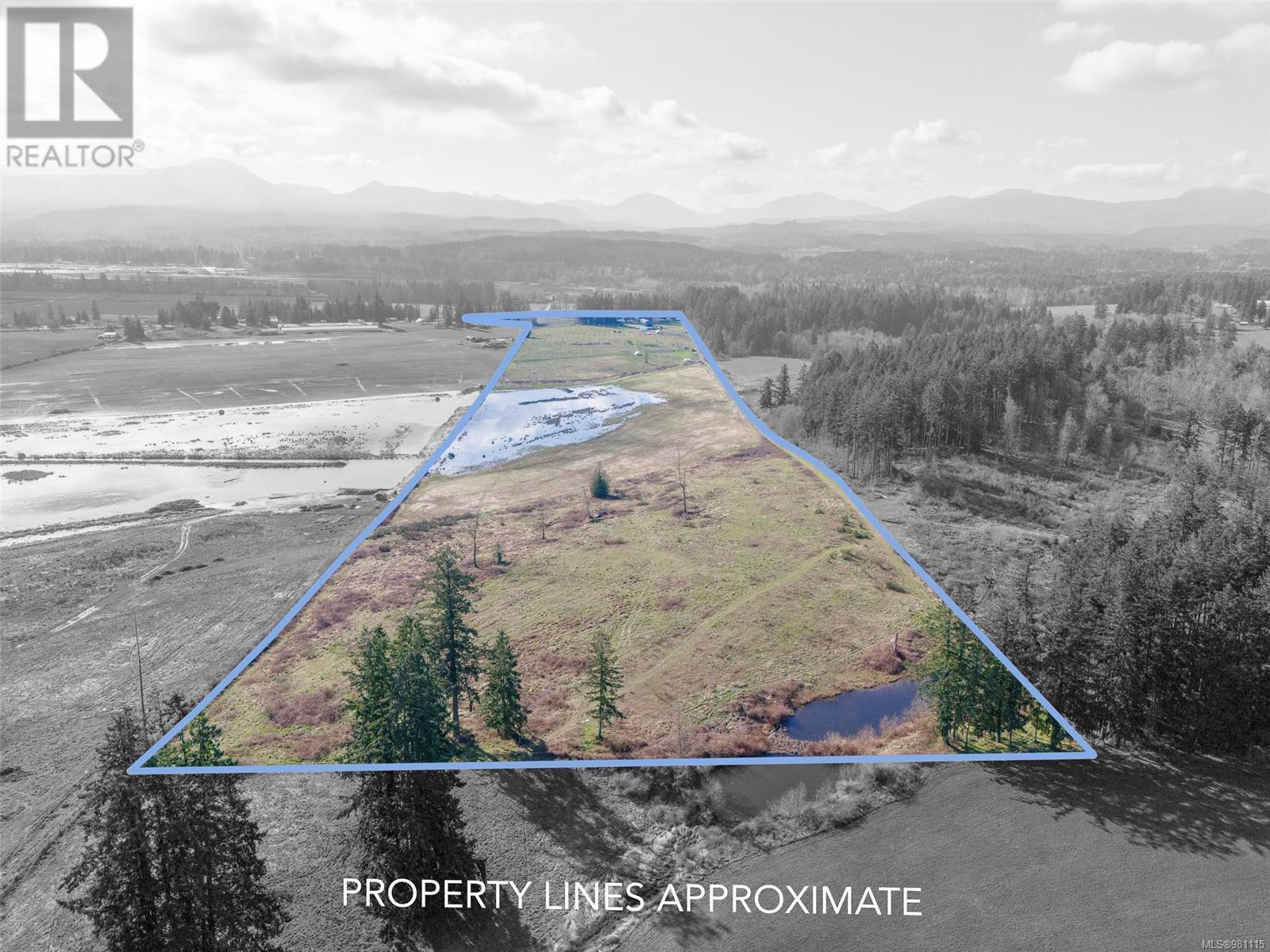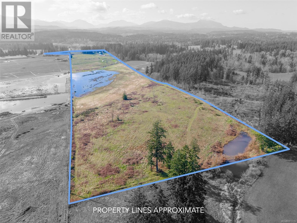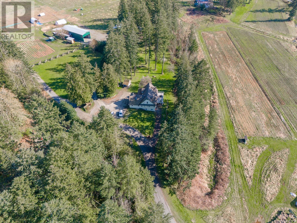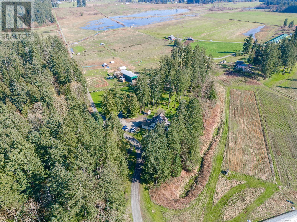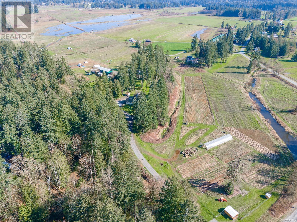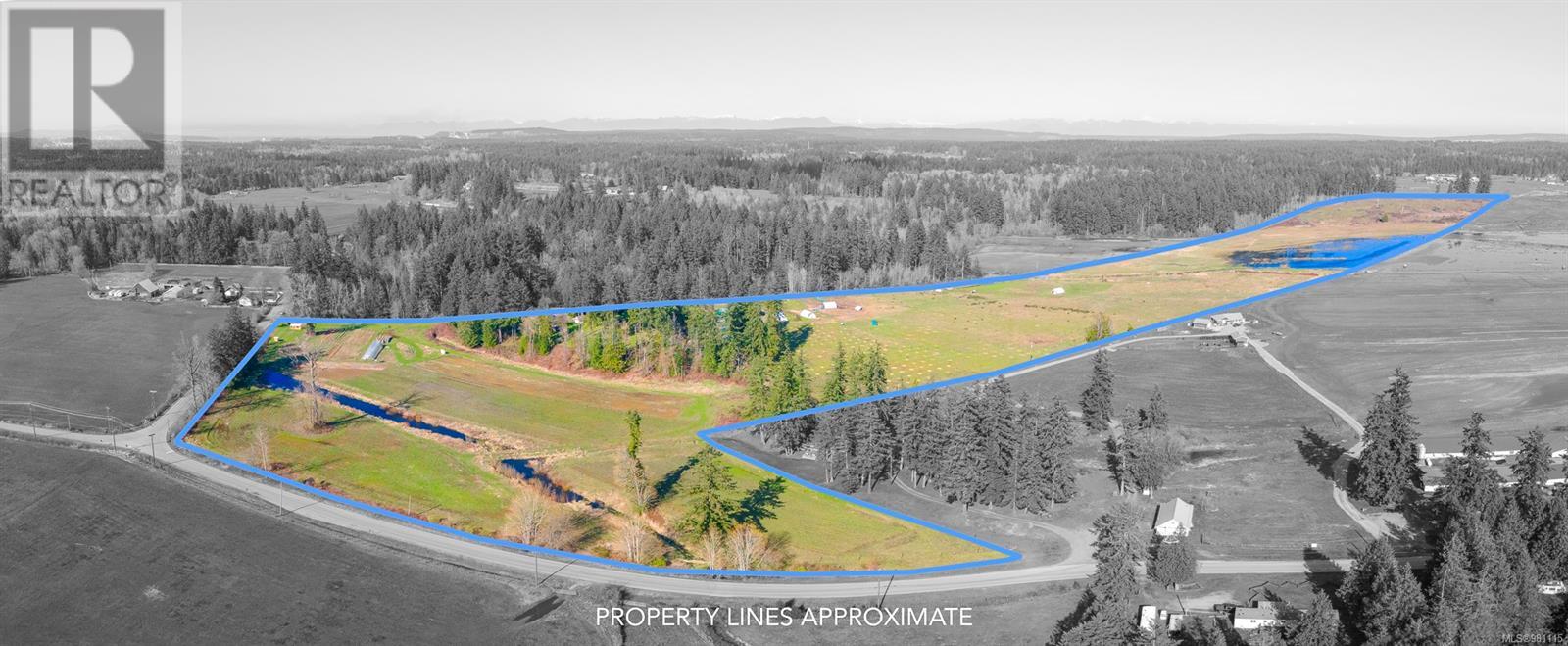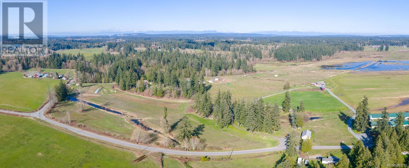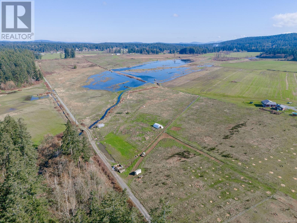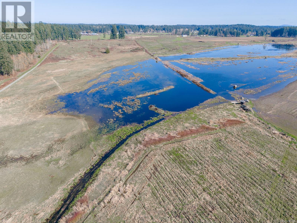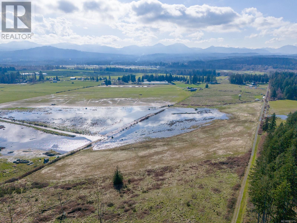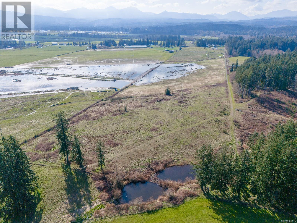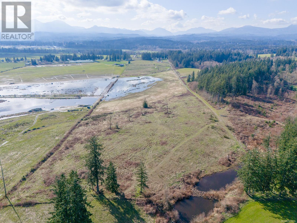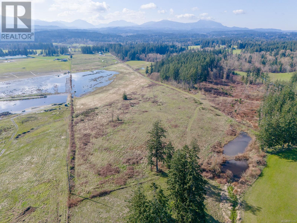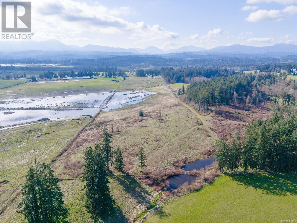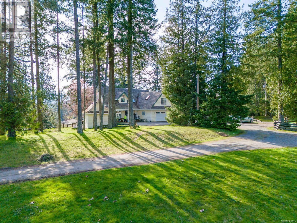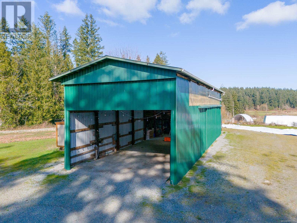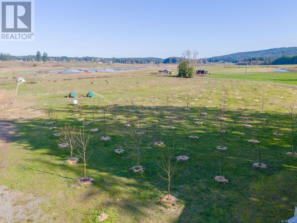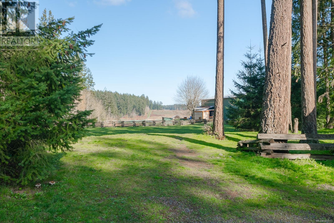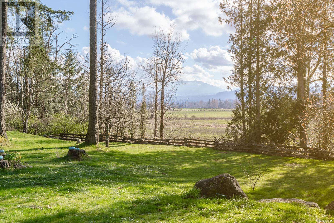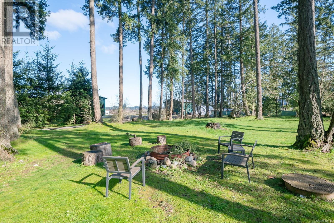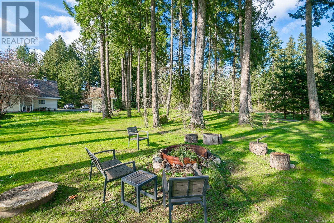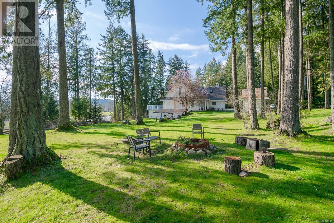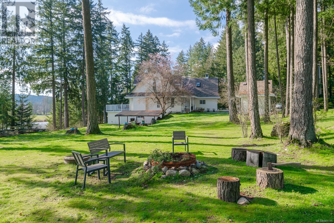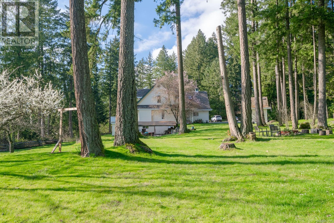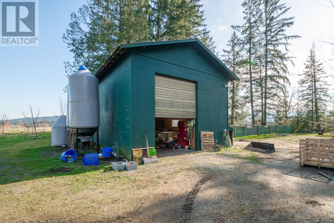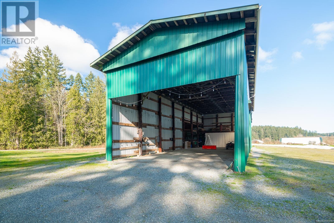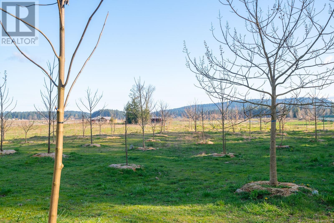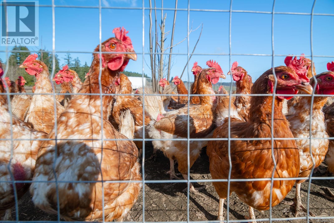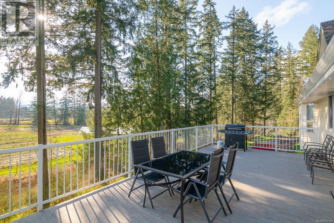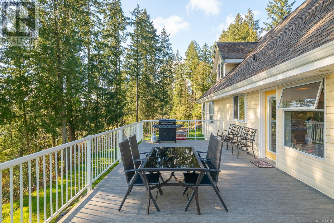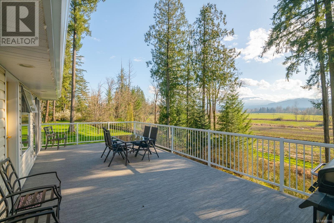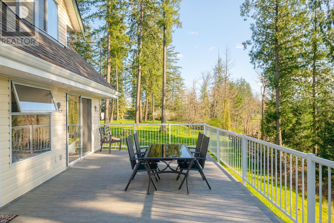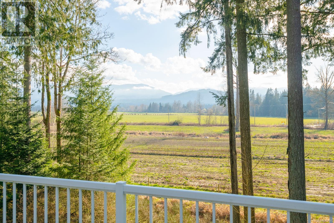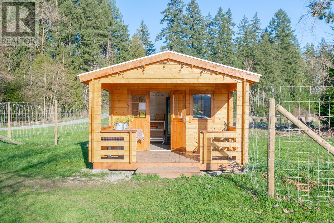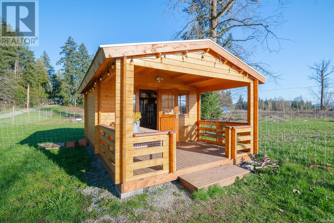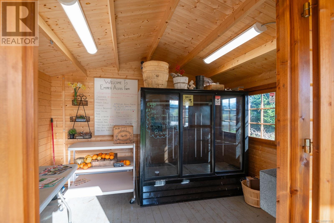2974 Haslam Rd Nanaimo, British Columbia V9X 1T1
$2,650,000
Discover the beauty of this nearly 70 acre estate in Nanaimo, a versatile property designed for organic farming, events, and agro-tourism opportunities. At its center is a well-designed main house with 4 bedrooms and 3 bathrooms, complemented by a 2-bedroom, 2-bathroom lower suite, offering flexibility for guests or additional income. The property features barns that serve as unique wedding venues, blending functionality with charm. A greenhouse highlights its agricultural potential, supporting sustainable farming and organic gardening endeavors. Surrounded by peaceful landscapes, the estate is ideal for walks, quiet reflection, or simply enjoying the outdoors. More than just a property, this is a canvas for the next visionary owner—a place brimming with charm, opportunity, and the promise of a vibrant future. Whether you dream of cultivating the land, celebrating life's special moments, or creating a haven for relaxation, this estate is ready to make your vision a reality. For more information, contact the listing agent at (250) 616-0609 or visit www.AndreaGueulette.com. (id:59116)
Property Details
| MLS® Number | 981115 |
| Property Type | Single Family |
| Neigbourhood | Cedar |
| Features | Acreage, Central Location, Level Lot, Southern Exposure, Other, Marine Oriented |
| Parking Space Total | 10 |
| Structure | Barn, Greenhouse, Shed, Workshop |
Building
| Bathroom Total | 5 |
| Bedrooms Total | 6 |
| Appliances | Refrigerator, Stove, Washer, Dryer |
| Architectural Style | Character |
| Constructed Date | 1990 |
| Cooling Type | Central Air Conditioning |
| Heating Type | Heat Pump |
| Size Interior | 5,732 Ft2 |
| Total Finished Area | 4320 Sqft |
| Type | House |
Land
| Access Type | Road Access |
| Acreage | Yes |
| Size Irregular | 69 |
| Size Total | 69 Ac |
| Size Total Text | 69 Ac |
| Zoning Description | A1 |
| Zoning Type | Agricultural |
Rooms
| Level | Type | Length | Width | Dimensions |
|---|---|---|---|---|
| Second Level | Attic (finished) | 4'5 x 27'10 | ||
| Second Level | Bedroom | 14'7 x 24'11 | ||
| Second Level | Bathroom | 3-Piece | ||
| Second Level | Bedroom | 12'0 x 18'11 | ||
| Second Level | Attic (finished) | 25'11 x 7'2 | ||
| Second Level | Bedroom | 10'2 x 19'7 | ||
| Lower Level | Storage | 23'1 x 16'10 | ||
| Lower Level | Bedroom | 15'0 x 14'6 | ||
| Lower Level | Bedroom | 15'0 x 11'10 | ||
| Lower Level | Bathroom | 2-Piece | ||
| Lower Level | Bathroom | 4-Piece | ||
| Lower Level | Dining Room | 8'0 x 12'1 | ||
| Lower Level | Kitchen | 15'3 x 12'2 | ||
| Lower Level | Family Room | 24'1 x 13'2 | ||
| Main Level | Laundry Room | 15'7 x 5'5 | ||
| Main Level | Bathroom | 2-Piece | ||
| Main Level | Bathroom | 3-Piece | ||
| Main Level | Primary Bedroom | 15'7 x 14'1 | ||
| Main Level | Living Room | 12'8 x 16'2 | ||
| Main Level | Kitchen | 8'6 x 12'5 | ||
| Main Level | Dining Room | 19'10 x 12'5 |
https://www.realtor.ca/real-estate/27682698/2974-haslam-rd-nanaimo-cedar
Contact Us
Contact us for more information

Andrea Gueulette
Personal Real Estate Corporation
www.andreagueulette.com/
410a 1st Ave., Po Box 1300
Ladysmith, British Columbia V9G 1A9
(250) 245-2252
(250) 245-5617
www.royallepageladysmith.ca/
https://www.facebook.com/royallepageladysmith/

