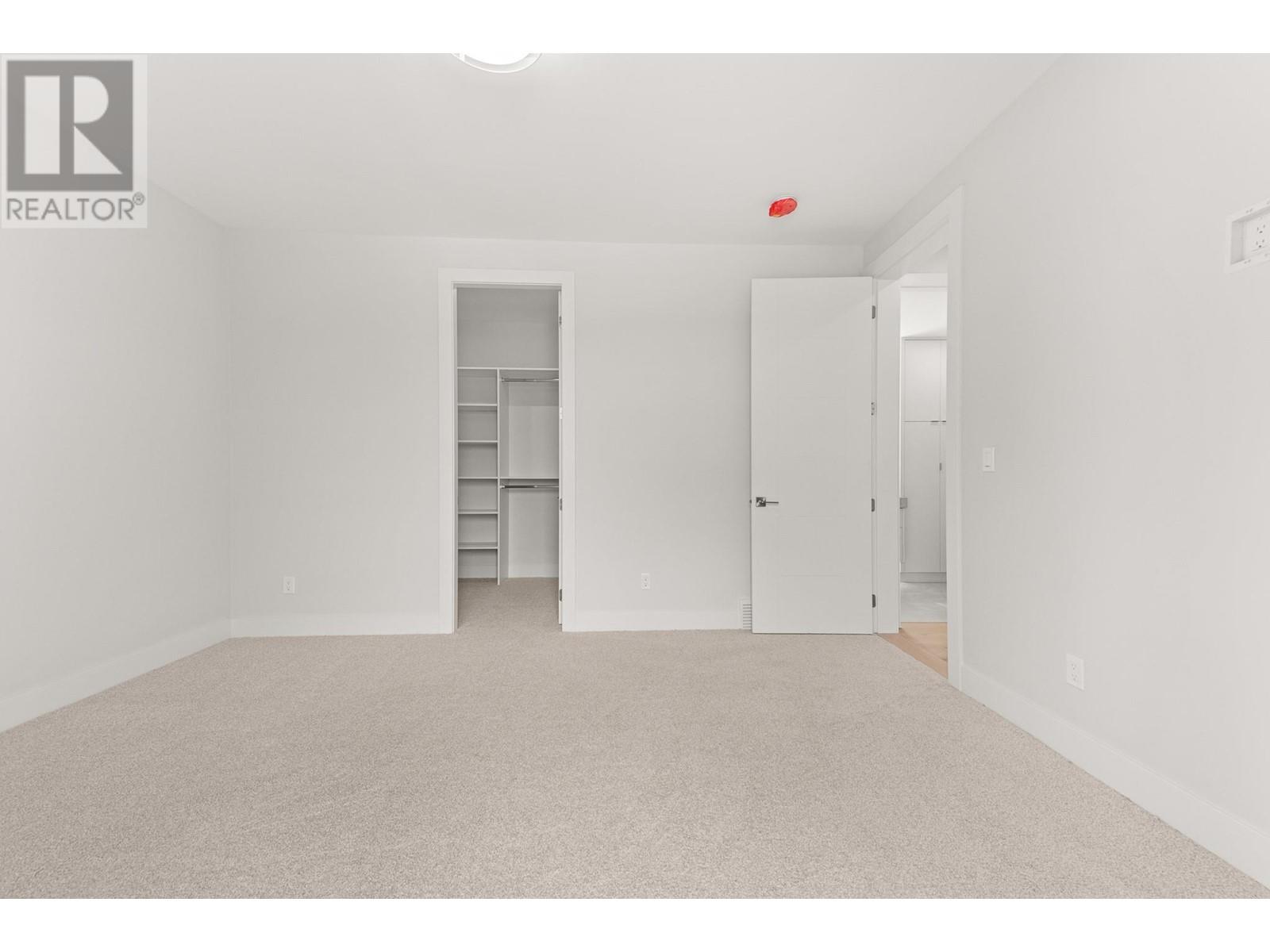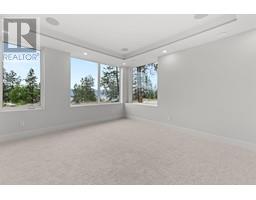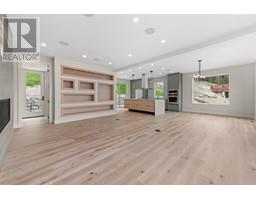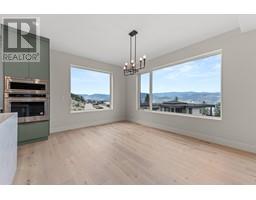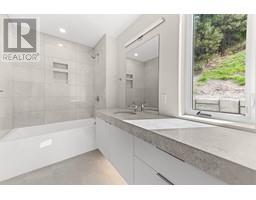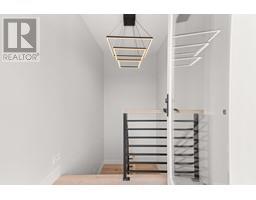2980 Outlook Way Naramata, British Columbia V0H 1N1
$1,349,000Maintenance, Ground Maintenance, Property Management
$35 Monthly
Maintenance, Ground Maintenance, Property Management
$35 MonthlyTremendous views of Okanagan lake and the beautiful valley below from this brand new 2392 sq ft home in picturesque Naramata. This home features 3 bedrooms and 3 full bathrooms, combined with an open concept living area designed to maximize the views from every room. The top floor is reserved for the master suite with an opulent en suite bathroom including a large walk-in shower plus a free standing tub, along with a massive deck with views that are second to none. High quality finishing throughout the home with an impressive attention to every detail on this custom designed home, quality you will appreciate for years to come. Solid surface countertops, hardwood flooring, appliances and fixtures chosen by the interior designer plus the comfort of the 2/5/10 new home warranty. Home is completed and move in ready! (id:59116)
Property Details
| MLS® Number | 10321313 |
| Property Type | Single Family |
| Neigbourhood | Naramata Rural |
| AmenitiesNearBy | Recreation |
| CommunityFeatures | Rural Setting, Pets Allowed, Rentals Allowed |
| Features | Private Setting, Central Island, Two Balconies |
| ParkingSpaceTotal | 4 |
| ViewType | Lake View, Mountain View |
Building
| BathroomTotal | 3 |
| BedroomsTotal | 3 |
| Appliances | Refrigerator, Dishwasher, Microwave, Oven, Washer & Dryer |
| ArchitecturalStyle | Split Level Entry |
| BasementType | Partial |
| ConstructedDate | 2024 |
| ConstructionStyleAttachment | Detached |
| ConstructionStyleSplitLevel | Other |
| CoolingType | Central Air Conditioning |
| ExteriorFinish | Composite Siding |
| FireplaceFuel | Gas |
| FireplacePresent | Yes |
| FireplaceType | Unknown |
| HeatingType | Forced Air, See Remarks |
| RoofMaterial | Other |
| RoofStyle | Unknown |
| StoriesTotal | 3 |
| SizeInterior | 2392 Sqft |
| Type | House |
| UtilityWater | Municipal Water |
Parking
| See Remarks | |
| Attached Garage | 2 |
Land
| Acreage | No |
| LandAmenities | Recreation |
| Sewer | Municipal Sewage System |
| SizeIrregular | 0.45 |
| SizeTotal | 0.45 Ac|under 1 Acre |
| SizeTotalText | 0.45 Ac|under 1 Acre |
| ZoningType | Unknown |
Rooms
| Level | Type | Length | Width | Dimensions |
|---|---|---|---|---|
| Second Level | Primary Bedroom | 14'9'' x 12' | ||
| Second Level | 5pc Ensuite Bath | 14'9'' x 8'7'' | ||
| Basement | Bedroom | 11' x 10' | ||
| Basement | 4pc Bathroom | 9' x 5' | ||
| Basement | Family Room | 14'6'' x 13'10'' | ||
| Basement | Foyer | 10' x 6'6'' | ||
| Main Level | Kitchen | 13'6'' x 14'7'' | ||
| Main Level | Dining Room | 13'6'' x 11'5'' | ||
| Main Level | Living Room | 18'10'' x 13'10'' | ||
| Main Level | Laundry Room | 9'1'' x 5'9'' | ||
| Main Level | Bedroom | 14'6'' x 10'10'' | ||
| Main Level | 4pc Ensuite Bath | 12' x 5'9'' |
https://www.realtor.ca/real-estate/27258450/2980-outlook-way-naramata-naramata-rural
Interested?
Contact us for more information
Wes Stewart
Personal Real Estate Corporation
484 Main Street
Penticton, British Columbia V2A 5C5
Stephen Janzen
Personal Real Estate Corporation
484 Main Street
Penticton, British Columbia V2A 5C5
Sarah Wingfield
484 Main Street
Penticton, British Columbia V2A 5C5





























