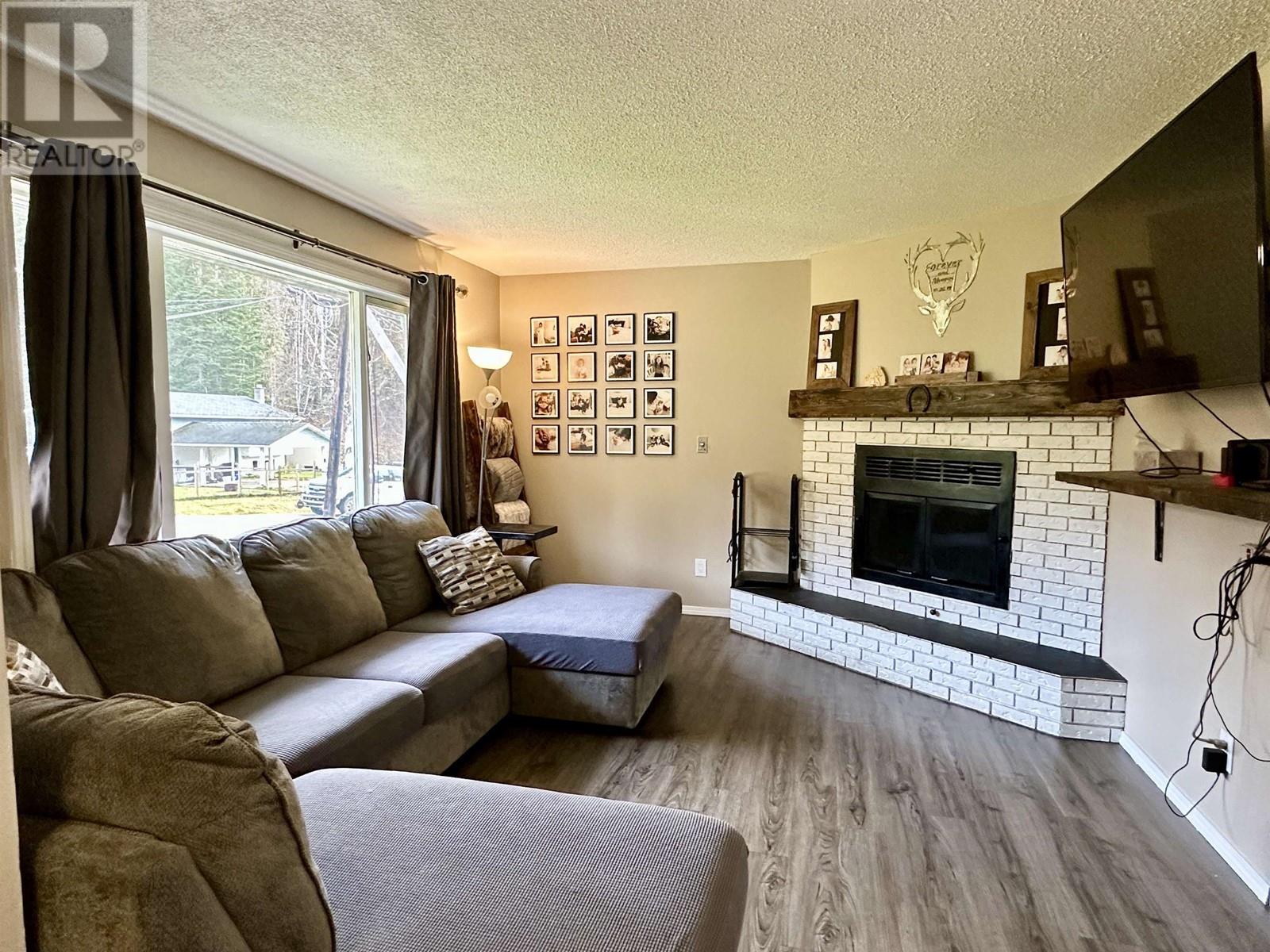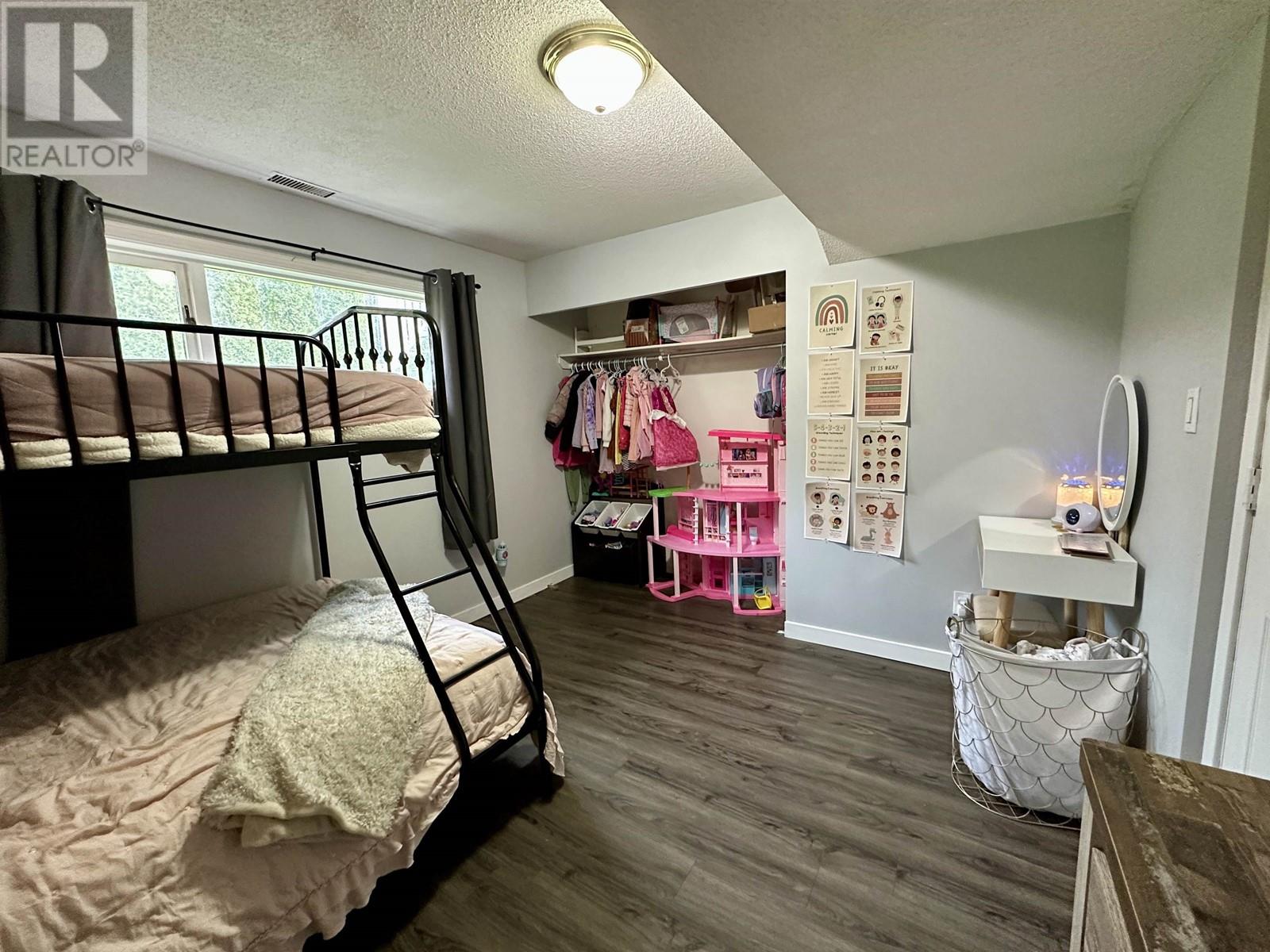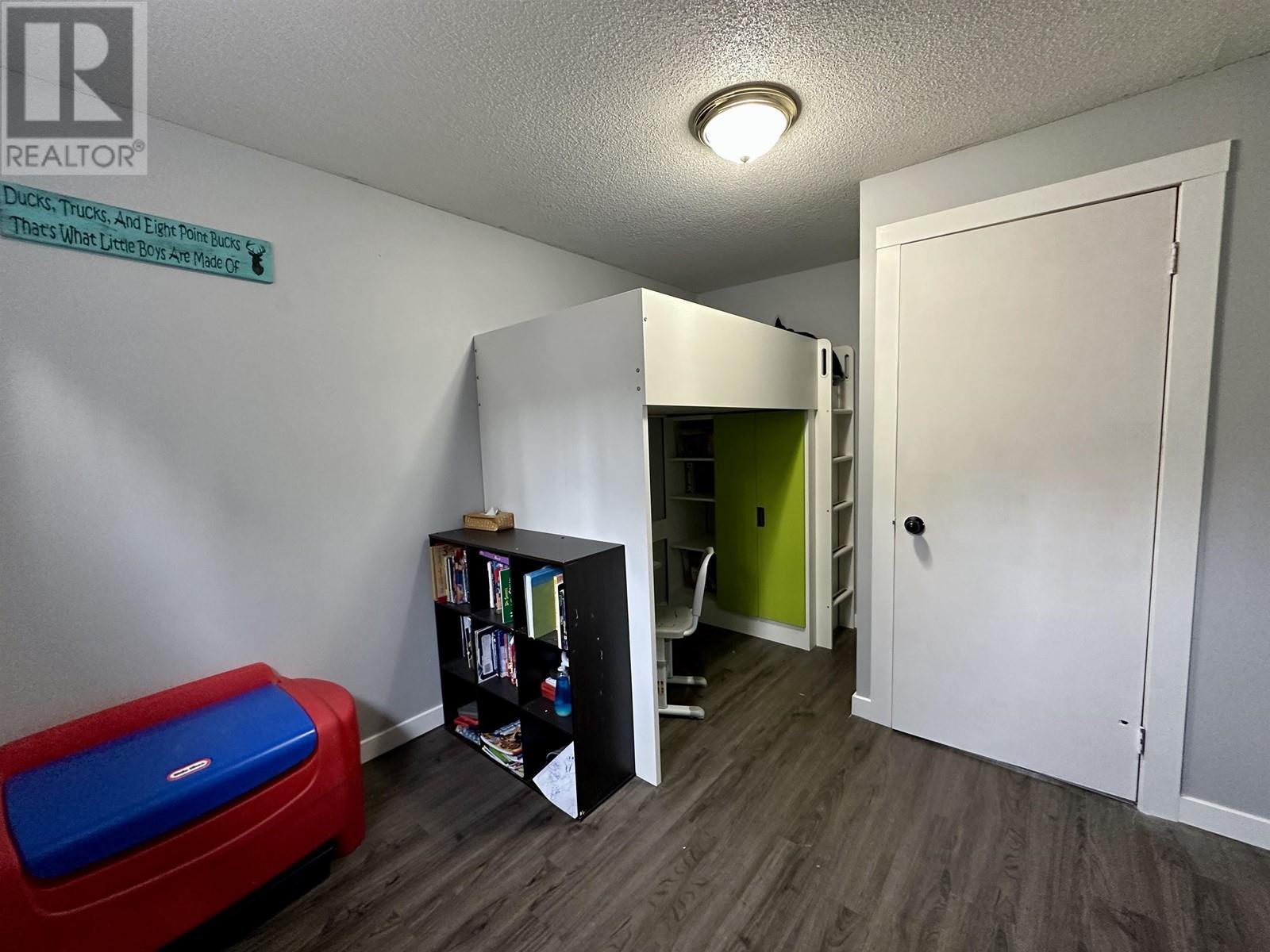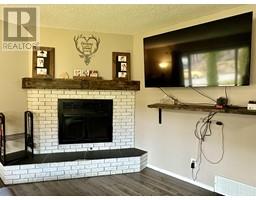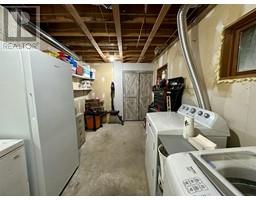2982 Minotti Drive Prince George, British Columbia V2K 1T4
$419,900
* PREC - Personal Real Estate Corporation. This inviting home is ideally located in the peaceful Hart area, offering both comfort & convenience. Perfect for those starting out or looking to downsize, it features an updated kitchen w/modern stainless steel appliances, pantry, spacious dining area. New french doors lead to a large sundeck, wired for a hot tub, great place to relax and unwind. The bright and airy living room boasts a large picture window, allowing natural light to fill the space. Upstairs, you'll find two well-sized bedrooms w/ample closet space. Downstairs, the home offers 2 bedrooms, rec room, bathroom, large laundry room—ideal for storage. The backyard is equally impressive, offering plenty of room for outdoor activities, including a cozy fire pit area perfect for gatherings and a 9'6"x11'4" shop for tinkering. (id:59116)
Property Details
| MLS® Number | R2943327 |
| Property Type | Single Family |
Building
| BathroomTotal | 2 |
| BedroomsTotal | 4 |
| BasementType | Full |
| ConstructedDate | 1979 |
| ConstructionStyleAttachment | Detached |
| FireplacePresent | Yes |
| FireplaceTotal | 1 |
| FoundationType | Wood |
| HeatingFuel | Natural Gas |
| HeatingType | Forced Air |
| RoofMaterial | Asphalt Shingle |
| RoofStyle | Conventional |
| StoriesTotal | 2 |
| SizeInterior | 1660 Sqft |
| Type | House |
| UtilityWater | Municipal Water |
Parking
| Carport |
Land
| Acreage | No |
| SizeIrregular | 0.2 |
| SizeTotal | 0.2 Ac |
| SizeTotalText | 0.2 Ac |
Rooms
| Level | Type | Length | Width | Dimensions |
|---|---|---|---|---|
| Basement | Bedroom 3 | 8 ft ,8 in | 9 ft ,6 in | 8 ft ,8 in x 9 ft ,6 in |
| Basement | Laundry Room | 16 ft ,3 in | 8 ft ,8 in | 16 ft ,3 in x 8 ft ,8 in |
| Basement | Storage | 3 ft ,2 in | 7 ft ,4 in | 3 ft ,2 in x 7 ft ,4 in |
| Basement | Bedroom 4 | 11 ft ,7 in | 10 ft ,2 in | 11 ft ,7 in x 10 ft ,2 in |
| Main Level | Kitchen | 11 ft ,1 in | 8 ft ,1 in | 11 ft ,1 in x 8 ft ,1 in |
| Main Level | Dining Room | 7 ft ,8 in | 9 ft ,1 in | 7 ft ,8 in x 9 ft ,1 in |
| Main Level | Living Room | 14 ft ,5 in | 11 ft ,1 in | 14 ft ,5 in x 11 ft ,1 in |
| Main Level | Primary Bedroom | 12 ft ,9 in | 11 ft ,1 in | 12 ft ,9 in x 11 ft ,1 in |
| Main Level | Bedroom 2 | 12 ft ,2 in | 9 ft ,7 in | 12 ft ,2 in x 9 ft ,7 in |
https://www.realtor.ca/real-estate/27639094/2982-minotti-drive-prince-george
Interested?
Contact us for more information
Shannon Horrigan
Personal Real Estate Corporation
1717 Central St. W
Prince George, British Columbia V2N 1P6













