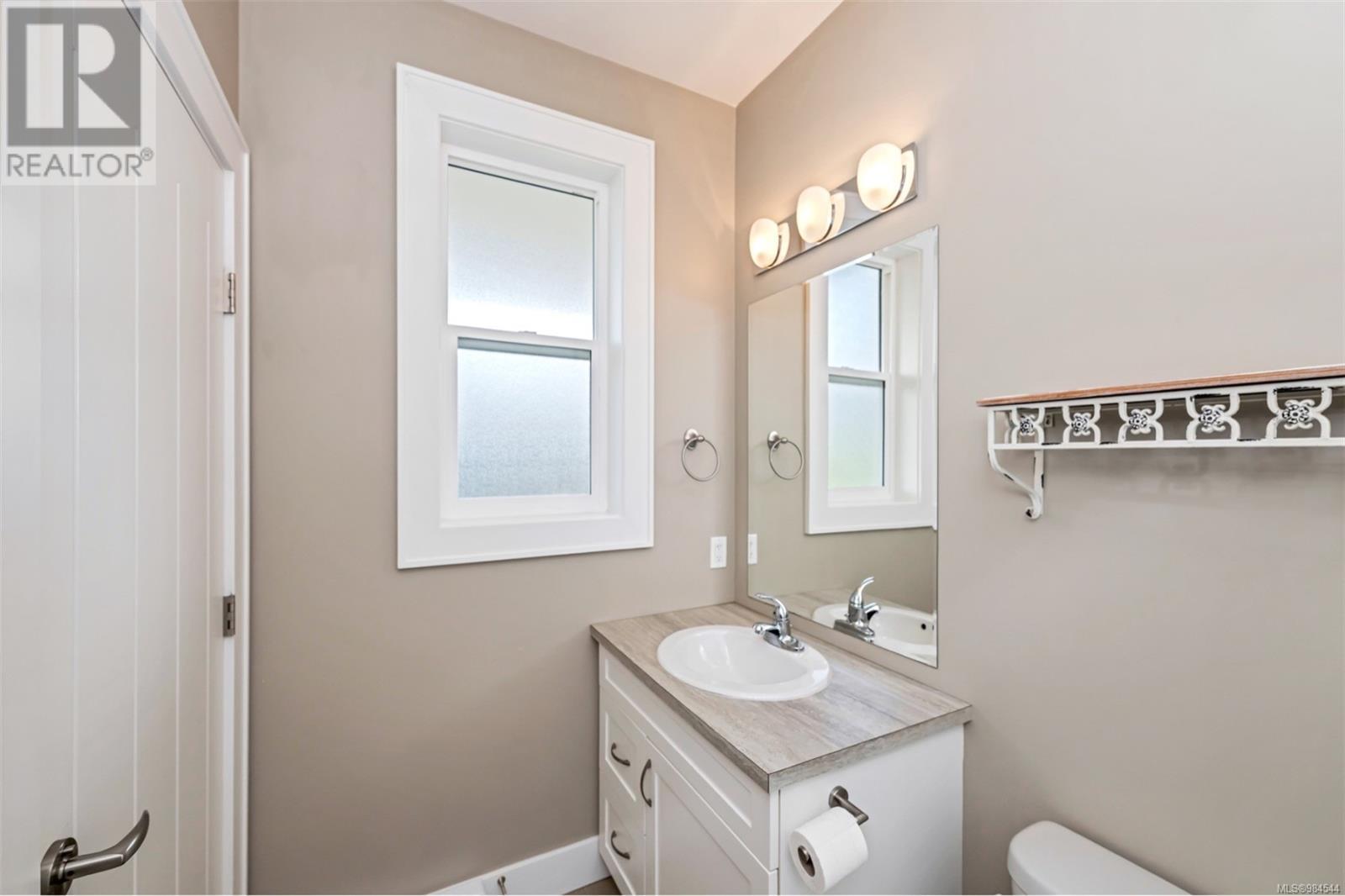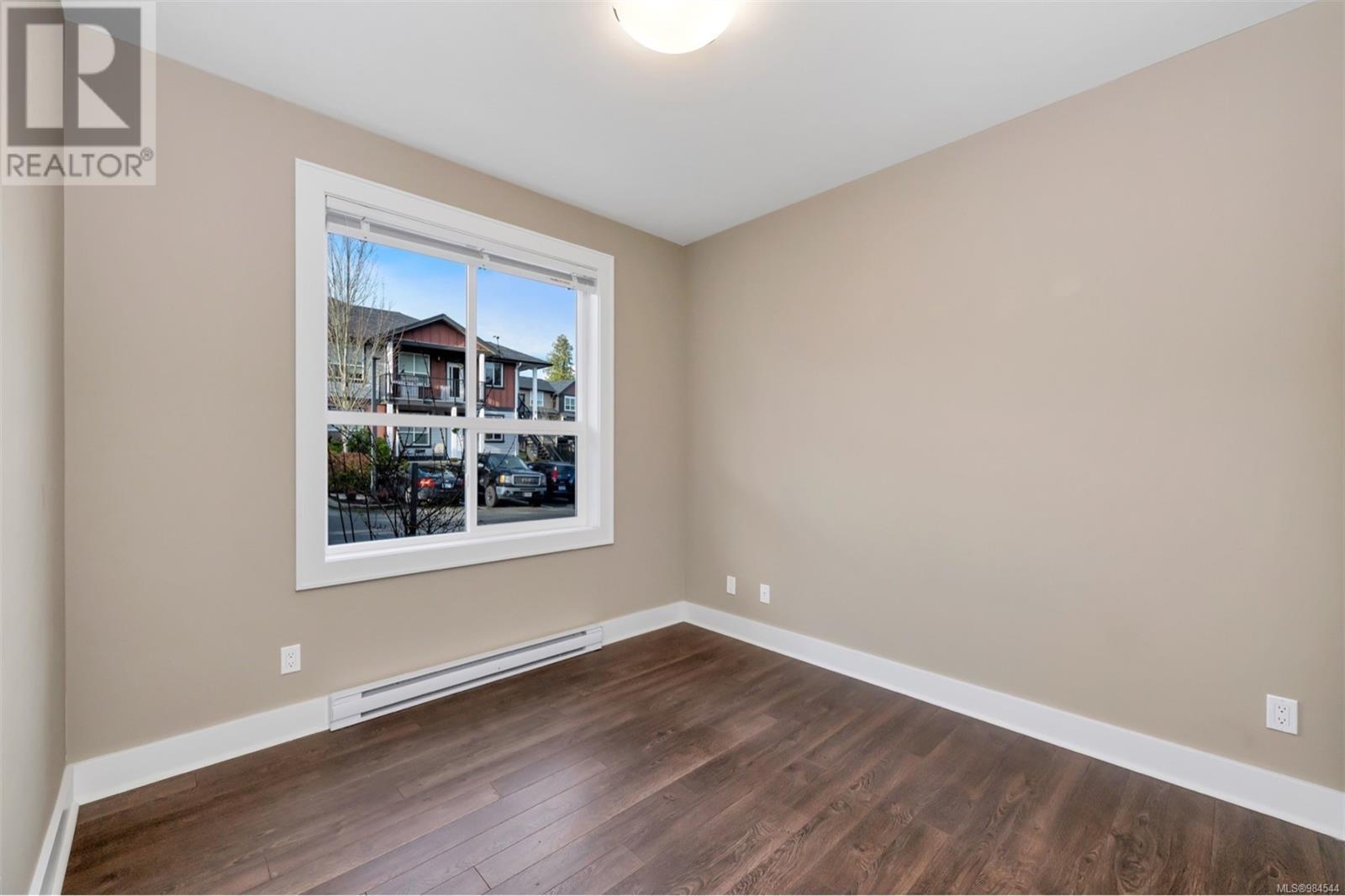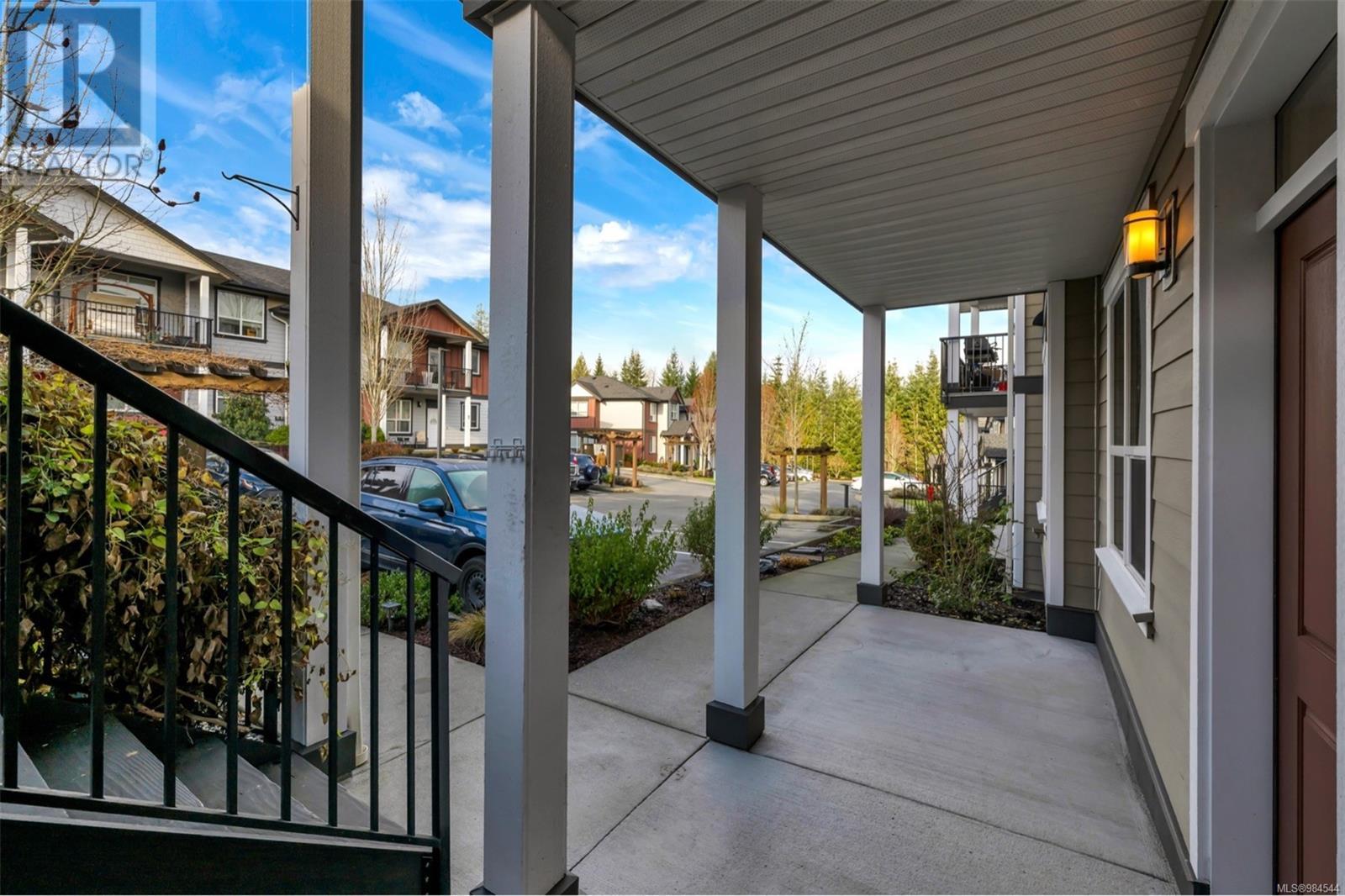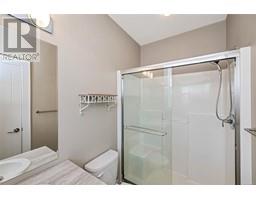3 512 Jim Cram Dr Ladysmith, British Columbia V9B 0A5
$519,900Maintenance,
$280.74 Monthly
Maintenance,
$280.74 MonthlyLocated in the beautiful seaside town of Ladysmith on Vancouver Island, this rare main-level end unit offers a fantastic living space. Featuring 2 full bedrooms and an additional bedroom-den off the kitchen, it’s perfect for those seeking extra space or a home office. Nestled at the end of a quiet lane and surrounded by woodland and Ladysmith’s sports parks, this peaceful location will suit all your lifestyle needs. The spacious open floor plan with 9-foot ceilings and an abundance of large windows creates a bright, airy atmosphere you’ll love coming home to. The new, easy-care vinyl floors in the kitchen and living room add a modern touch. Relax by the electric fireplace or enjoy your morning coffee on the large deck bathed in sunlight. Pet-friendly and ready for you to explore all that Ladysmith and Meadowwoods have to offer—this is a wonderful place to call home. (id:59116)
Property Details
| MLS® Number | 984544 |
| Property Type | Single Family |
| Neigbourhood | Ladysmith |
| CommunityFeatures | Pets Allowed With Restrictions, Family Oriented |
| Features | Central Location, Cul-de-sac, Other |
| ParkingSpaceTotal | 1 |
| Plan | Eps797 |
Building
| BathroomTotal | 2 |
| BedroomsTotal | 3 |
| ConstructedDate | 2013 |
| CoolingType | None |
| FireProtection | Fire Alarm System, Sprinkler System-fire |
| FireplacePresent | Yes |
| FireplaceTotal | 1 |
| HeatingFuel | Electric |
| HeatingType | Baseboard Heaters |
| SizeInterior | 1228 Sqft |
| TotalFinishedArea | 1228 Sqft |
| Type | Row / Townhouse |
Land
| Acreage | No |
| SizeIrregular | 1228 |
| SizeTotal | 1228 Sqft |
| SizeTotalText | 1228 Sqft |
| ZoningDescription | R3-a |
| ZoningType | Multi-family |
Rooms
| Level | Type | Length | Width | Dimensions |
|---|---|---|---|---|
| Main Level | Entrance | 12'1 x 4'0 | ||
| Main Level | Primary Bedroom | 13'8 x 11'9 | ||
| Main Level | Living Room | 14'4 x 11'3 | ||
| Main Level | Laundry Room | 8'2 x 5'10 | ||
| Main Level | Kitchen | 12'1 x 9'1 | ||
| Main Level | Ensuite | 8'7 x 4'9 | ||
| Main Level | Dining Room | 13'4 x 10'5 | ||
| Main Level | Bedroom | 10'1 x 9'10 | ||
| Main Level | Bedroom | 10'9 x 9'9 | ||
| Main Level | Bathroom | 7'9 x 4'10 |
https://www.realtor.ca/real-estate/27805012/3-512-jim-cram-dr-ladysmith-ladysmith
Interested?
Contact us for more information
Grant Scholefield
Personal Real Estate Corporation
23 Queens Road
Duncan, British Columbia V9L 2W1















































































