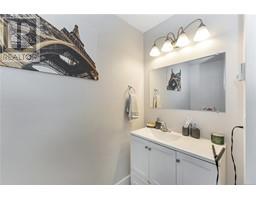3 6146 Ryall Rd Duncan, British Columbia V9L 2H7
$850,000Maintenance,
$167 Monthly
Maintenance,
$167 MonthlyNestled on a private cul-de-sac and close to all amenities, this well-maintained home offers a legal two-bedroom suite on the lower level, fully separated by a 2-inch concrete floor barrier and two independent meters for complete privacy. The main floor features a spacious living room, kitchen, dining area, and a convenient two-piece bathroom. Upstairs, enjoy three bedrooms, including a generous master bedroom with a walk-in closet and a luxurious four-piece ensuite. The ICF basement adds energy efficiency and soundproofing. The suite boasts its own entry, yard, heating, and hot water tank. The property offers three parking spots and a partially fenced backyard. The exterior will be freshly repainted, enhancing its curb appeal. Perfect for investors or families seeking multi-generational living or rental potential. (id:59116)
Property Details
| MLS® Number | 984041 |
| Property Type | Single Family |
| Neigbourhood | West Duncan |
| Community Features | Pets Allowed With Restrictions, Family Oriented |
| Features | Central Location, Cul-de-sac, Level Lot, Private Setting, Partially Cleared, Other |
| Parking Space Total | 3 |
| Plan | Eps3063 |
Building
| Bathroom Total | 4 |
| Bedrooms Total | 5 |
| Constructed Date | 2020 |
| Cooling Type | None |
| Fireplace Present | Yes |
| Fireplace Total | 1 |
| Heating Type | Baseboard Heaters |
| Size Interior | 2,285 Ft2 |
| Total Finished Area | 2227 Sqft |
| Type | House |
Parking
| Stall |
Land
| Acreage | No |
| Size Irregular | 5227 |
| Size Total | 5227 Sqft |
| Size Total Text | 5227 Sqft |
| Zoning Description | R-3 |
| Zoning Type | Residential |
Rooms
| Level | Type | Length | Width | Dimensions |
|---|---|---|---|---|
| Second Level | Laundry Room | 3'10 x 5'6 | ||
| Second Level | Bathroom | 4-Piece | ||
| Second Level | Ensuite | 4-Piece | ||
| Second Level | Primary Bedroom | 11'8 x 15'0 | ||
| Second Level | Bedroom | 9'9 x 9'11 | ||
| Second Level | Bedroom | 9'9 x 10'2 | ||
| Lower Level | Living Room/dining Room | 12'1 x 11'1 | ||
| Lower Level | Kitchen | 15'7 x 11'8 | ||
| Lower Level | Bedroom | 6'9 x 12'3 | ||
| Lower Level | Bedroom | 8'8 x 11'8 | ||
| Lower Level | Bathroom | 4-Piece | ||
| Main Level | Bathroom | 2-Piece | ||
| Main Level | Entrance | 7'5 x 8'0 | ||
| Main Level | Storage | 3'2 x 6'4 | ||
| Main Level | Living Room | 15'7 x 16'6 | ||
| Main Level | Dining Room | 13'4 x 11'5 | ||
| Main Level | Kitchen | 9'8 x 9'11 |
https://www.realtor.ca/real-estate/27782185/3-6146-ryall-rd-duncan-west-duncan
Contact Us
Contact us for more information

Doug Webber
www.webbers.ca/
23 Queens Road
Duncan, British Columbia V9L 2W1
(250) 746-8123
(250) 746-8115
www.pembertonholmesduncan.com/
Thomas Webber
www.webbers.ca/
23 Queens Road
Duncan, British Columbia V9L 2W1
(250) 746-8123
(250) 746-8115
www.pembertonholmesduncan.com/
Brock Webber
webbers.ca/
https://www.instagram.com/webberrealty/
2000 Oak Bay Ave
Victoria, British Columbia V8R 1E4

















































