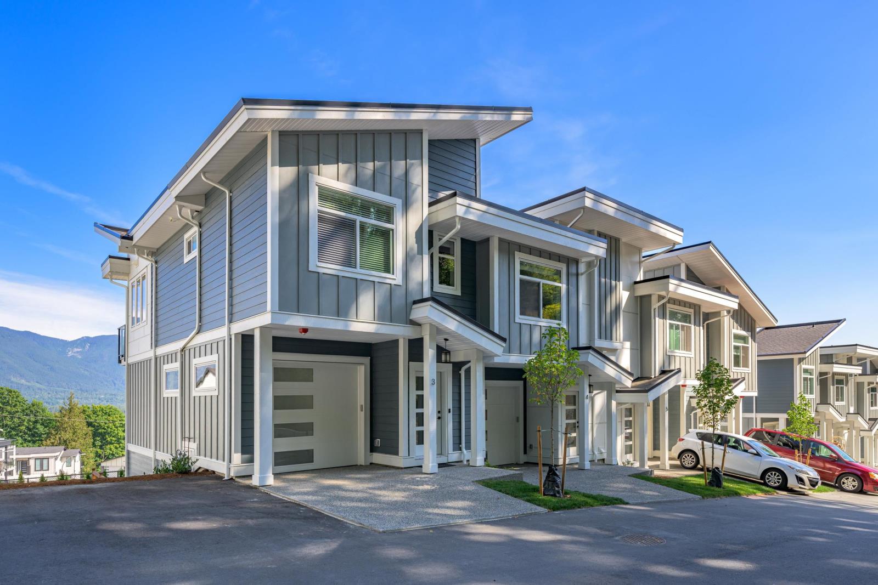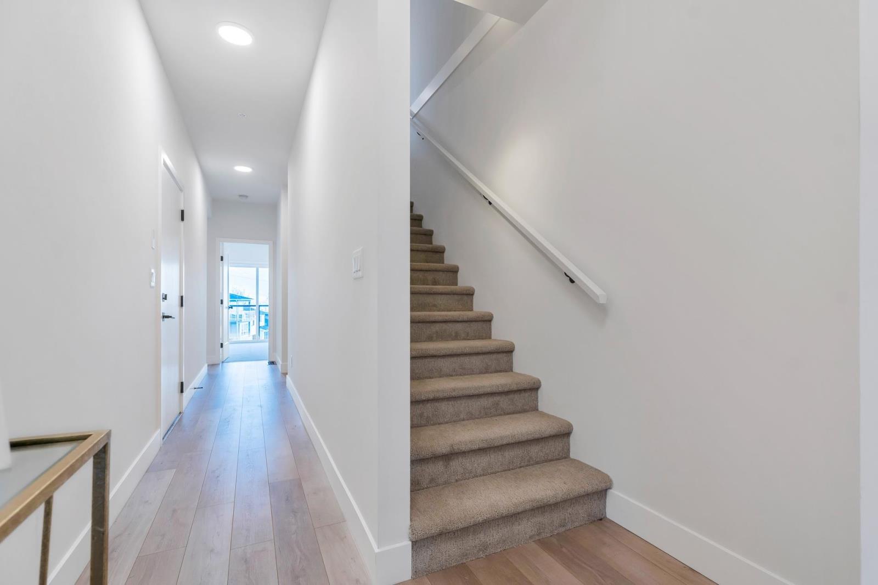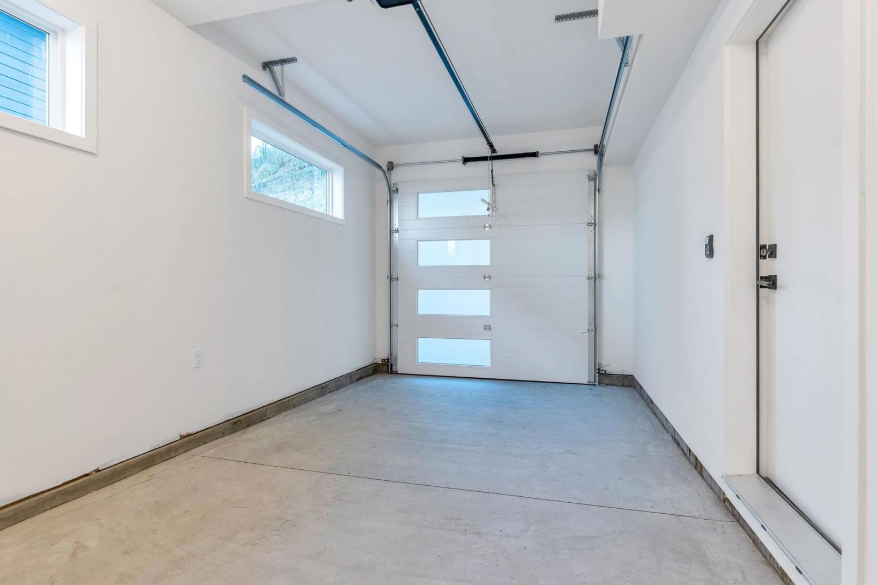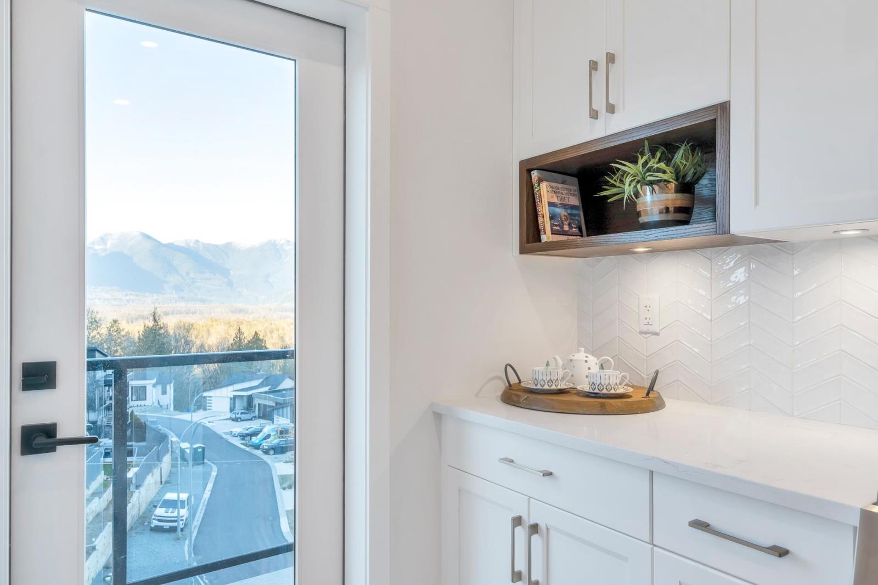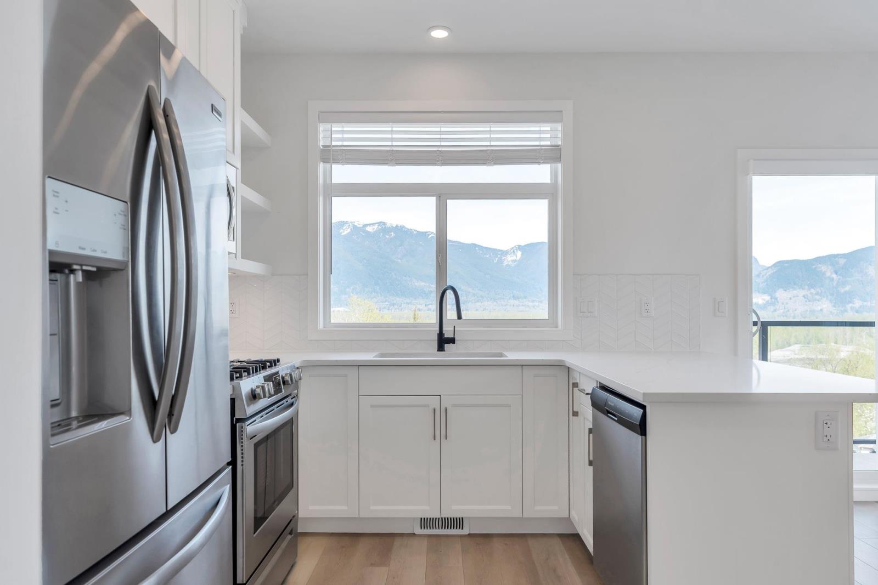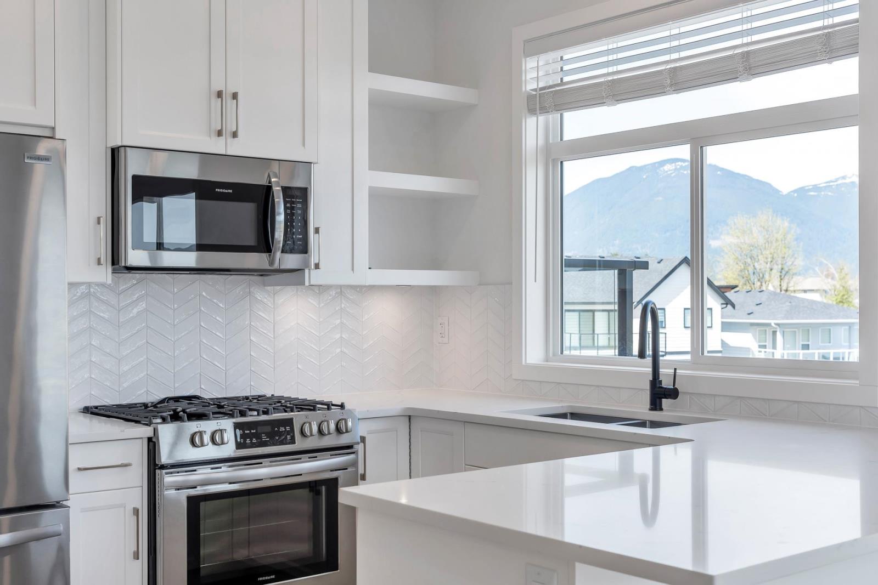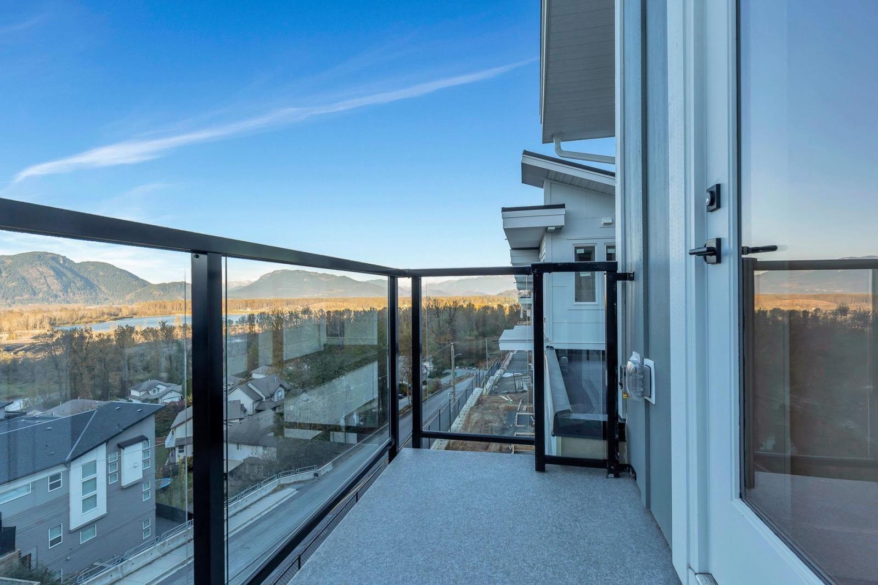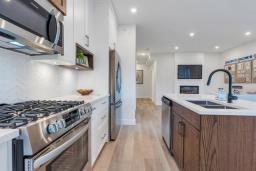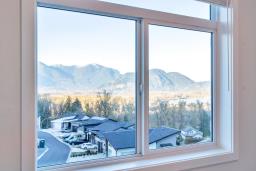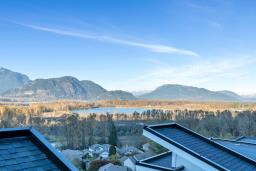30 43998 Chilliwack Mountain Road, Chilliwack Mountain Chilliwack, British Columbia V2R 4A1
$709,900
Welcome to the Osprey Ridge, an exclusive family-orientated development of just 34 homes perfectly situated on Chilliwack Mountain to capture the breathtaking river & mountain views! Entertain from the rooftop patio which has been structurally built to accommodate a hot tub! 2 or 2+den or 3 bedroom units available, all with a garage. This development has been architecturally designed to fit the highest standard of quality & energy efficiency. The Award-winning builder has held nothing back, equipping these homes with tankless instant hot water systems, forced air natural gas furnace with optional central air conditioning, soft closing maple cabinetry with stone counter tops, premium stainless appliance packages with natural gas range. 3 designer colour packages to choose from. Each one coming with a 2-5-10 year warranty. All this situated just a short drive to the hwy exit at Lickman rd and all facets of schools, shopping, parks and recreation. Call Today for a private tour!! * PREC - Personal Real Estate Corporation (id:59116)
Property Details
| MLS® Number | R2951869 |
| Property Type | Single Family |
| Structure | Playground |
| View Type | Mountain View, River View, View |
Building
| Bathroom Total | 3 |
| Bedrooms Total | 3 |
| Amenities | Laundry - In Suite |
| Appliances | Washer, Dryer, Refrigerator, Stove, Dishwasher |
| Basement Development | Finished |
| Basement Type | Unknown (finished) |
| Constructed Date | 2025 |
| Construction Style Attachment | Attached |
| Fireplace Present | Yes |
| Fireplace Total | 1 |
| Fixture | Drapes/window Coverings |
| Heating Type | Forced Air |
| Stories Total | 3 |
| Size Interior | 1,569 Ft2 |
| Type | Row / Townhouse |
Parking
| Garage | 1 |
Land
| Acreage | No |
| Size Frontage | 100 Ft |
Rooms
| Level | Type | Length | Width | Dimensions |
|---|---|---|---|---|
| Above | Bedroom 2 | 10 ft ,2 in | 10 ft ,2 in | 10 ft ,2 in x 10 ft ,2 in |
| Above | Bedroom 3 | 10 ft ,2 in | 10 ft ,2 in | 10 ft ,2 in x 10 ft ,2 in |
| Above | Primary Bedroom | 12 ft ,3 in | 13 ft ,8 in | 12 ft ,3 in x 13 ft ,8 in |
| Above | Other | 5 ft | 5 ft | 5 ft x 5 ft |
| Lower Level | Recreational, Games Room | 16 ft ,1 in | 8 ft ,6 in | 16 ft ,1 in x 8 ft ,6 in |
| Lower Level | Storage | 6 ft | 6 ft ,1 in | 6 ft x 6 ft ,1 in |
| Main Level | Great Room | 12 ft ,6 in | 20 ft | 12 ft ,6 in x 20 ft |
| Main Level | Dining Nook | 6 ft ,1 in | 7 ft | 6 ft ,1 in x 7 ft |
| Main Level | Kitchen | 12 ft ,6 in | 12 ft ,8 in | 12 ft ,6 in x 12 ft ,8 in |
| Main Level | Dining Room | 9 ft ,2 in | 9 ft | 9 ft ,2 in x 9 ft |
Contact Us
Contact us for more information

Clayton Newberry
Personal Real Estate Corporation
claynewberry.com/
https://www.facebook.com/ClaytonNewberryRealEstate
102 43869 Progress Way
Chilliwack, British Columbia V2R 0E6

