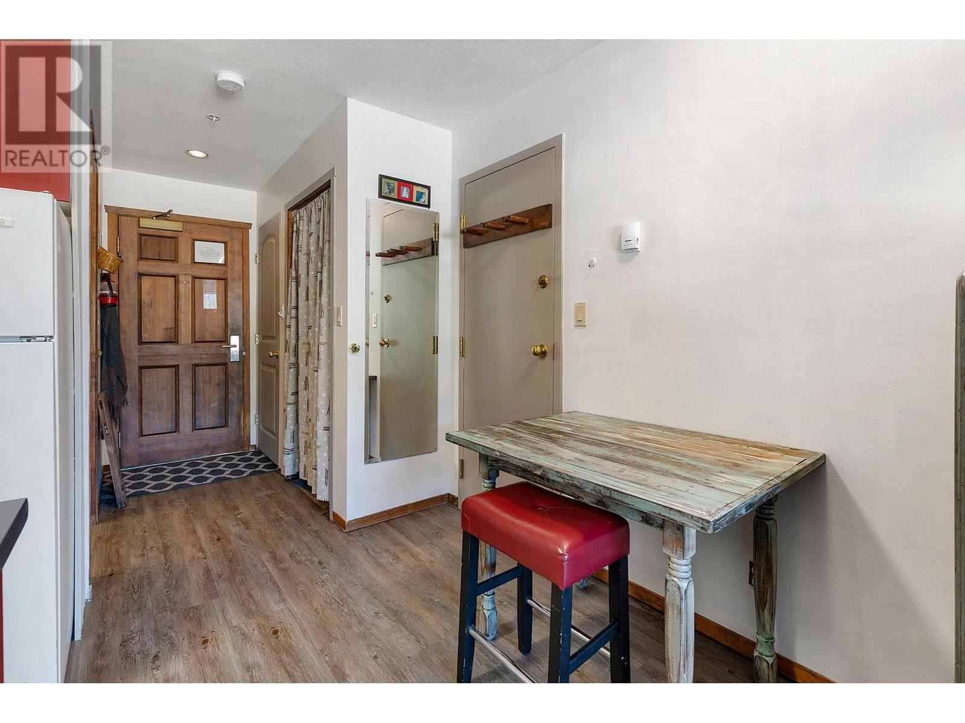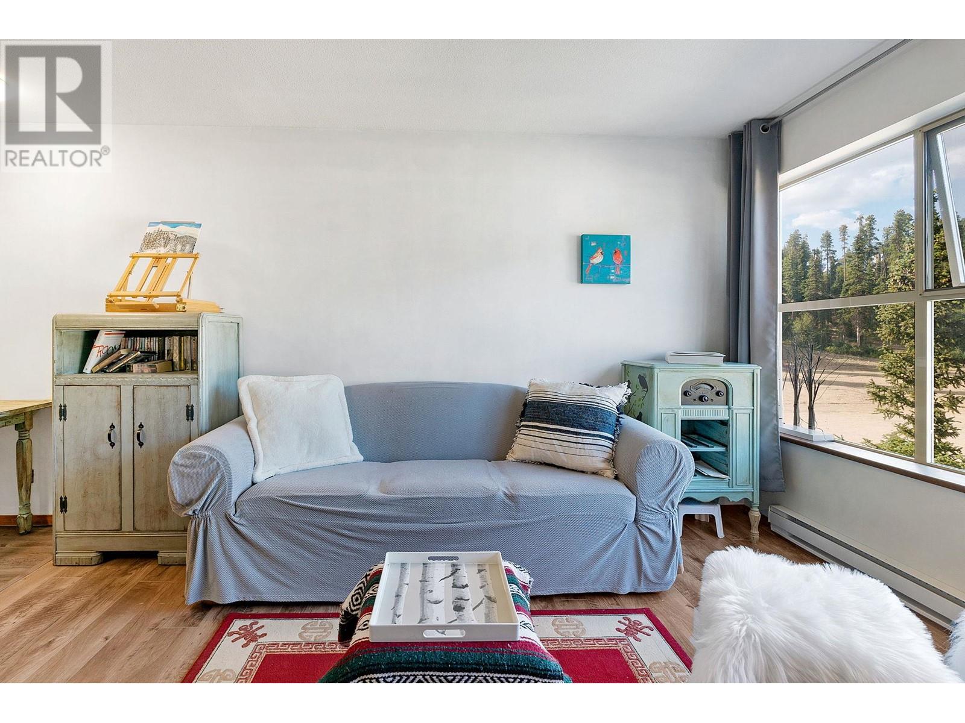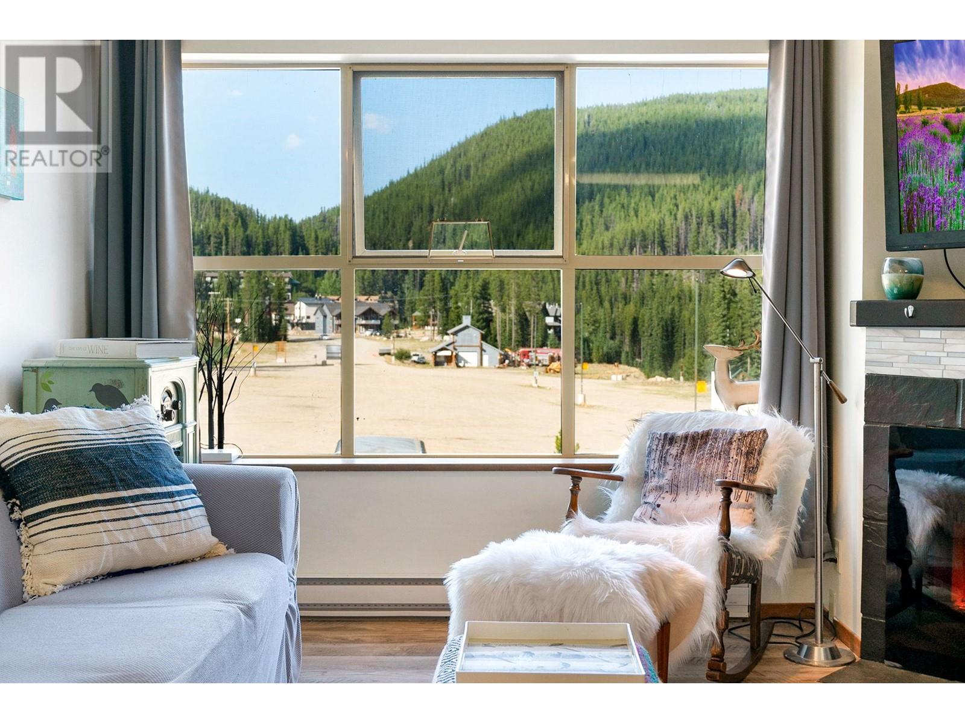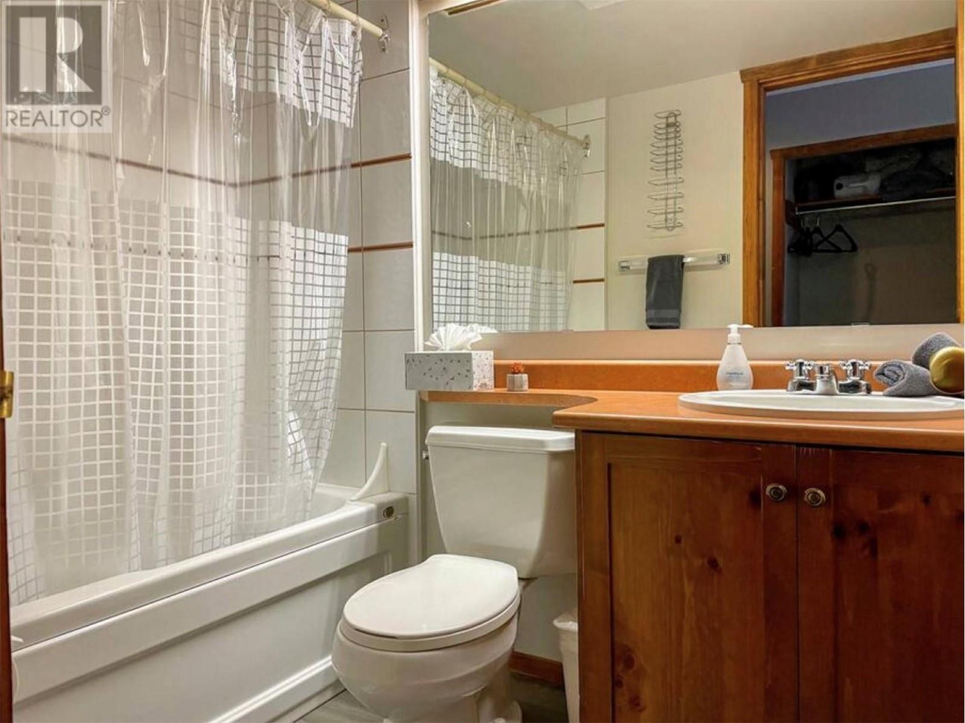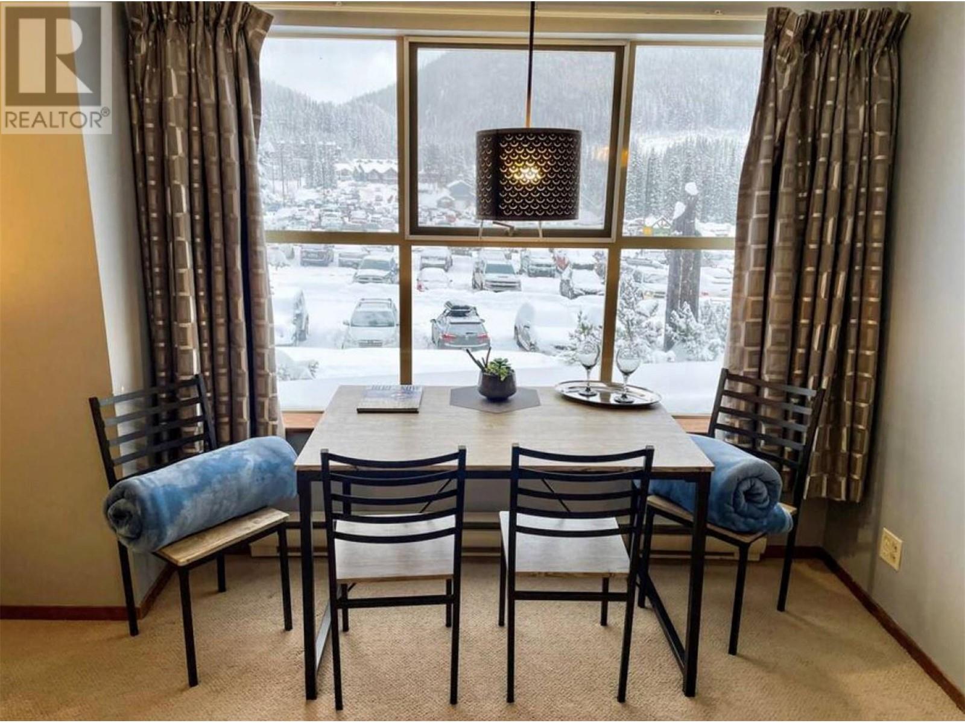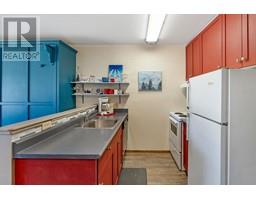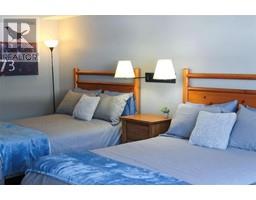300 Strayhorse Road Unit# 201/202 Lot# Sl7 Apex Mountain, British Columbia V2A 0E2
$249,000Maintenance, Reserve Fund Contributions, Insurance, Ground Maintenance, Property Management, Other, See Remarks, Sewer, Water
$510.31 Monthly
Maintenance, Reserve Fund Contributions, Insurance, Ground Maintenance, Property Management, Other, See Remarks, Sewer, Water
$510.31 MonthlyWelcome to your new home at Apex Mountain Resort. This slope side condominium comes fully furnished with interior secure access and plenty of space to spread out. The south unit comes with a kitchen, 4-piece bath and living space that converts to a bedroom with the added murphy bed. The living area includes an expansive window that takes in the morning sunlight and a cozy convenient electric fireplace to wind down by when the days activated are done. The north unit includes 2 queen beds, a dining set and another 4-piece bath. All this right in the heart of the village and steps to restaurants and shops. Ski right from the front door of this complex. This is tremendous value for any ski hill. Call your agent today for a private tour. All measurements are approximate. (id:59116)
Property Details
| MLS® Number | 10321952 |
| Property Type | Single Family |
| Neigbourhood | Penticton Apex |
| Community Name | Apex Mountain Inn |
| CommunityFeatures | Rentals Allowed |
| ParkingSpaceTotal | 1 |
Building
| BathroomTotal | 2 |
| BedroomsTotal | 1 |
| ConstructedDate | 1994 |
| FireplaceFuel | Electric |
| FireplacePresent | Yes |
| FireplaceType | Unknown |
| HeatingType | Baseboard Heaters |
| StoriesTotal | 1 |
| SizeInterior | 732 Sqft |
| Type | Apartment |
| UtilityWater | Community Water User's Utility |
Land
| Acreage | No |
| Sewer | Municipal Sewage System |
| SizeTotalText | Under 1 Acre |
| ZoningType | Unknown |
Rooms
| Level | Type | Length | Width | Dimensions |
|---|---|---|---|---|
| Main Level | 4pc Bathroom | 7'7'' x 5'0'' | ||
| Main Level | Foyer | 7'0'' x 6'6'' | ||
| Main Level | Primary Bedroom | 21'2'' x 12'5'' | ||
| Main Level | 4pc Bathroom | 7'7'' x 5'7'' | ||
| Main Level | Foyer | 7'2'' x 6'0'' | ||
| Main Level | Kitchen | 11'11'' x 7'10'' | ||
| Main Level | Living Room | 13'4'' x 11'11'' |
Interested?
Contact us for more information
Norm Davies
Personal Real Estate Corporation
484 Main Street
Penticton, British Columbia V2A 5C5




