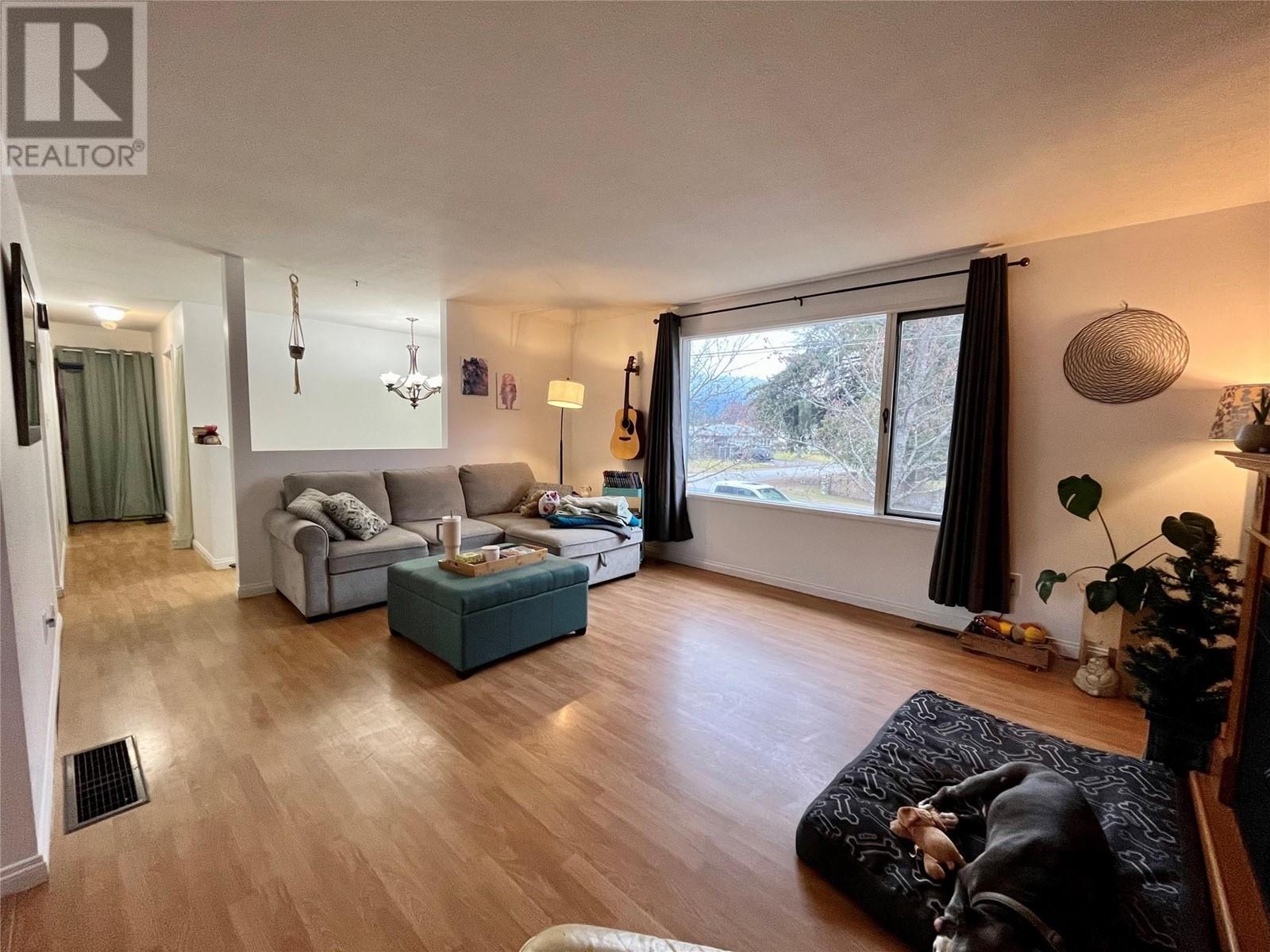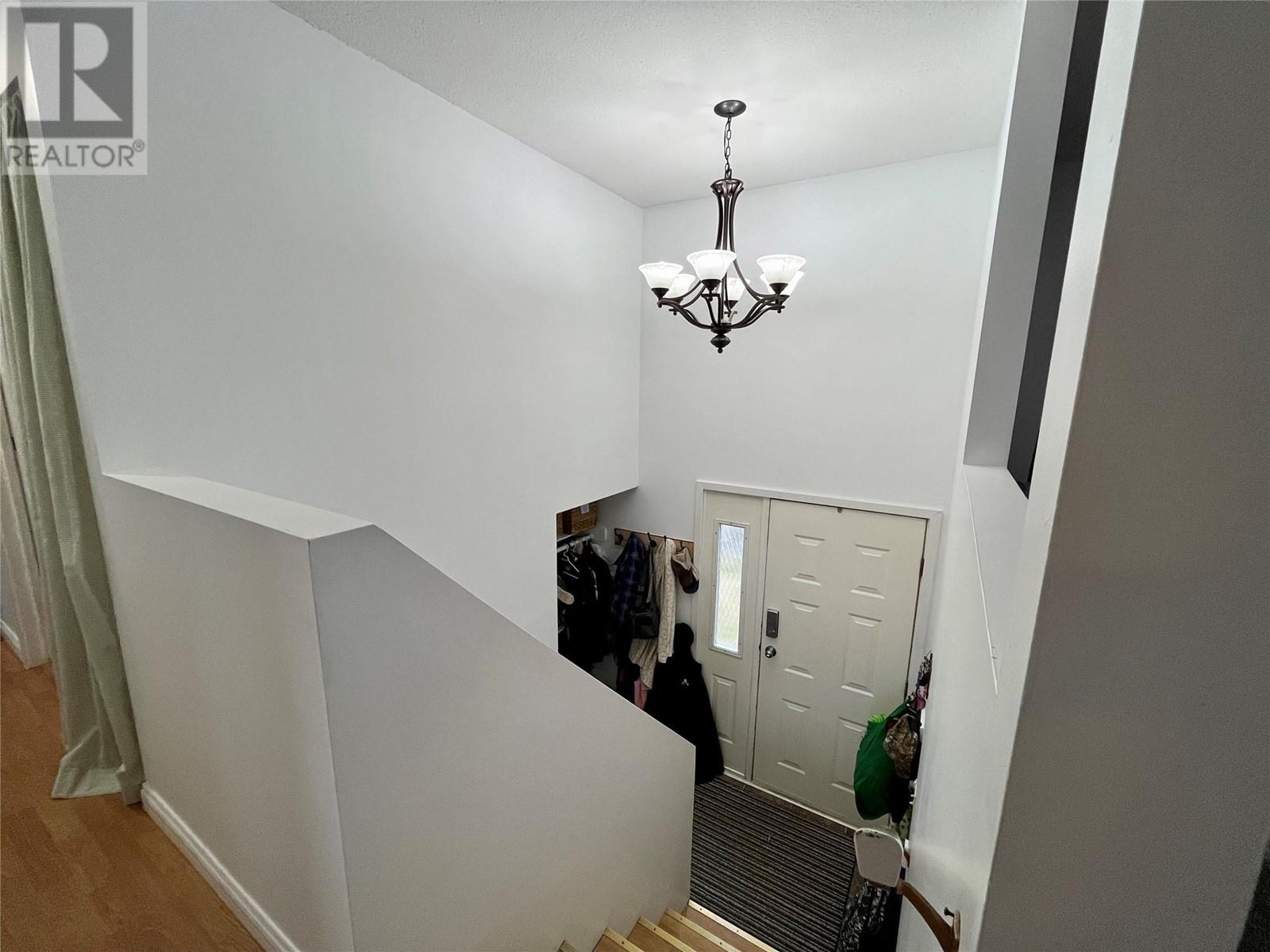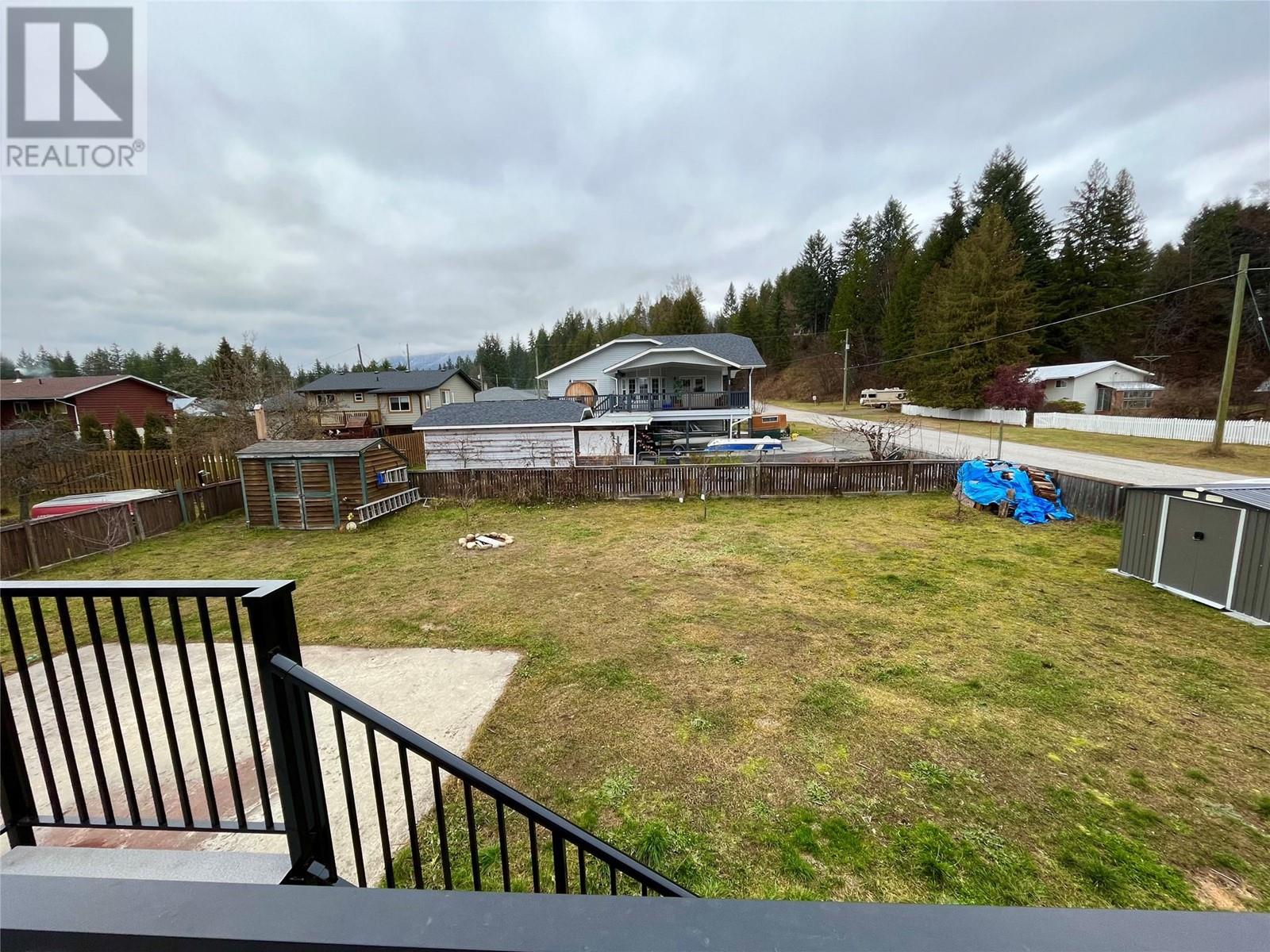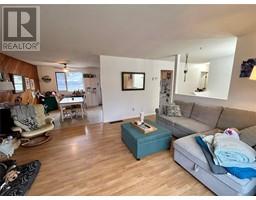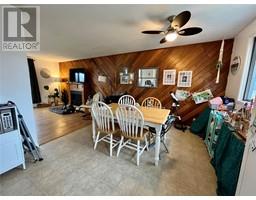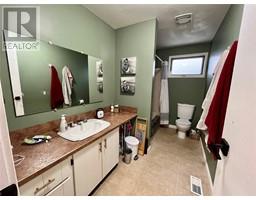301 4th Street Nakusp, British Columbia V0G 1R0
$559,000
Welcome to this lovely family home - ideally located down the block from the local schools and just a short distance away from downtown! This house boasts of four bedrooms, a large fenced in backyard, and a friendly, family oriented neighborhood. A few of the upgrades include a new deck, heat pump, gutters, doors and metal shed. This home has a high energuide rating of 62 (higher than ""a typical new house"") and is fire smart! The main floor has a bright open feel, and there is ample space throughout for the whole family. Sitting on a corner lot, the front yard offers curb appeal and the backyard is a perfect blank slate - large enough for a garden, play area, fire pit or maybe a small carriage house. Don't hesitate to reach out and book a showing today! (id:59116)
Property Details
| MLS® Number | 10329632 |
| Property Type | Single Family |
| Neigbourhood | Nakusp |
| AmenitiesNearBy | Schools, Shopping |
| CommunityFeatures | Family Oriented |
| Features | Level Lot, Corner Site, Balcony |
| ViewType | Mountain View |
Building
| BathroomTotal | 2 |
| BedroomsTotal | 4 |
| Appliances | Range, Refrigerator, Dishwasher, Washer & Dryer |
| BasementType | Full |
| ConstructedDate | 1988 |
| ConstructionStyleAttachment | Detached |
| CoolingType | Heat Pump |
| ExteriorFinish | Stucco |
| FlooringType | Laminate |
| HeatingType | Heat Pump, See Remarks |
| RoofMaterial | Steel |
| RoofStyle | Unknown |
| StoriesTotal | 2 |
| SizeInterior | 1222 Sqft |
| Type | House |
| UtilityWater | Municipal Water |
Parking
| See Remarks | |
| Carport | |
| Street |
Land
| AccessType | Easy Access |
| Acreage | No |
| FenceType | Fence |
| LandAmenities | Schools, Shopping |
| LandscapeFeatures | Level |
| Sewer | Municipal Sewage System |
| SizeIrregular | 0.21 |
| SizeTotal | 0.21 Ac|under 1 Acre |
| SizeTotalText | 0.21 Ac|under 1 Acre |
| ZoningType | Unknown |
Rooms
| Level | Type | Length | Width | Dimensions |
|---|---|---|---|---|
| Basement | Workshop | 23'8'' x 11'2'' | ||
| Basement | Bedroom | 13'3'' x 8'10'' | ||
| Basement | Bedroom | 10'11'' x 9'10'' | ||
| Basement | Full Bathroom | 10'7'' x 4'7'' | ||
| Basement | Living Room | 16'2'' x 13' | ||
| Main Level | Bedroom | 11'2'' x 10'8'' | ||
| Main Level | Full Bathroom | 11'2'' x 5'10'' | ||
| Main Level | Primary Bedroom | 14'3'' x 9'7'' | ||
| Main Level | Living Room | 17'5'' x 13'4'' | ||
| Main Level | Dining Room | 11'5'' x 10'1'' | ||
| Main Level | Kitchen | 13'2'' x 11'2'' |
https://www.realtor.ca/real-estate/27705893/301-4th-street-nakusp-nakusp
Interested?
Contact us for more information
Claudia Mang
P.o. Box 40
Nakusp, British Columbia V0G 1R0







