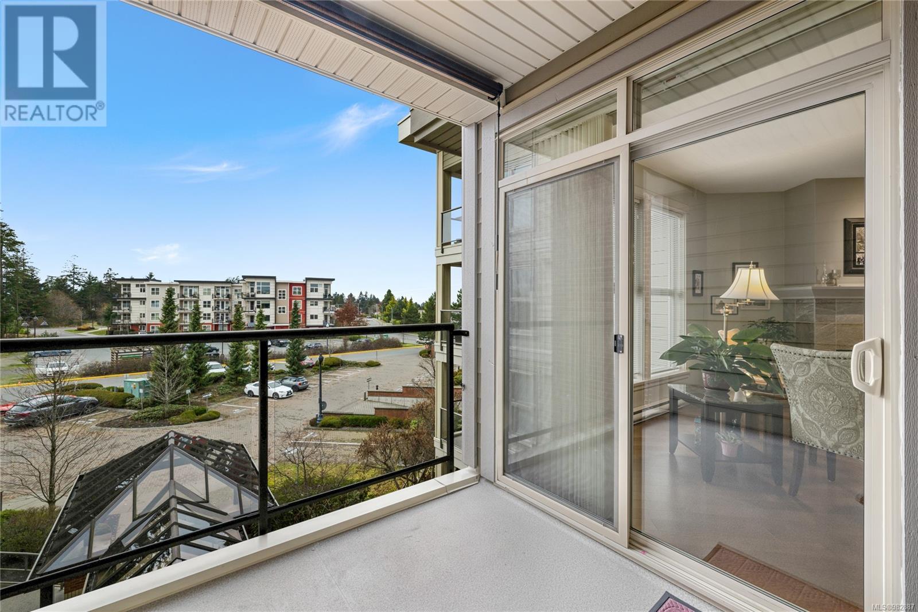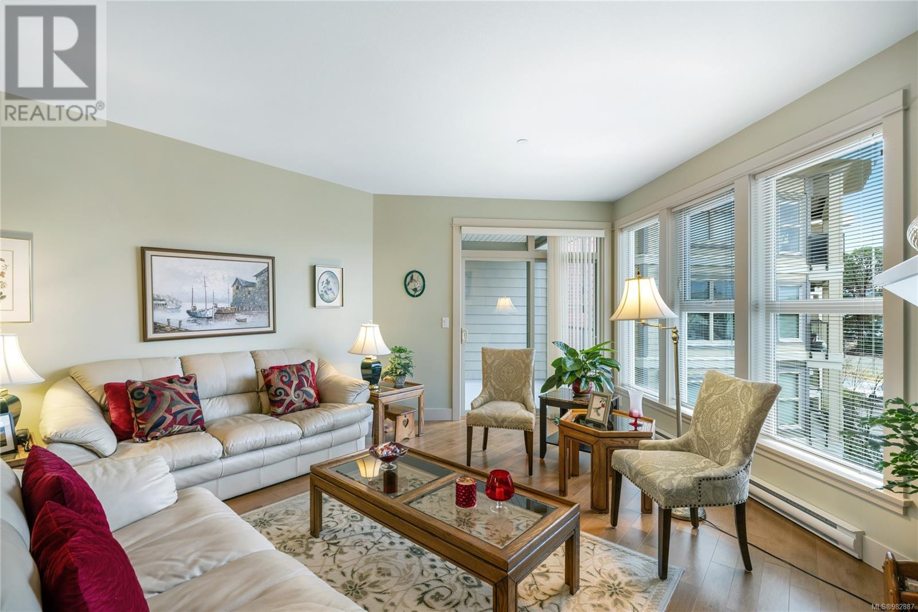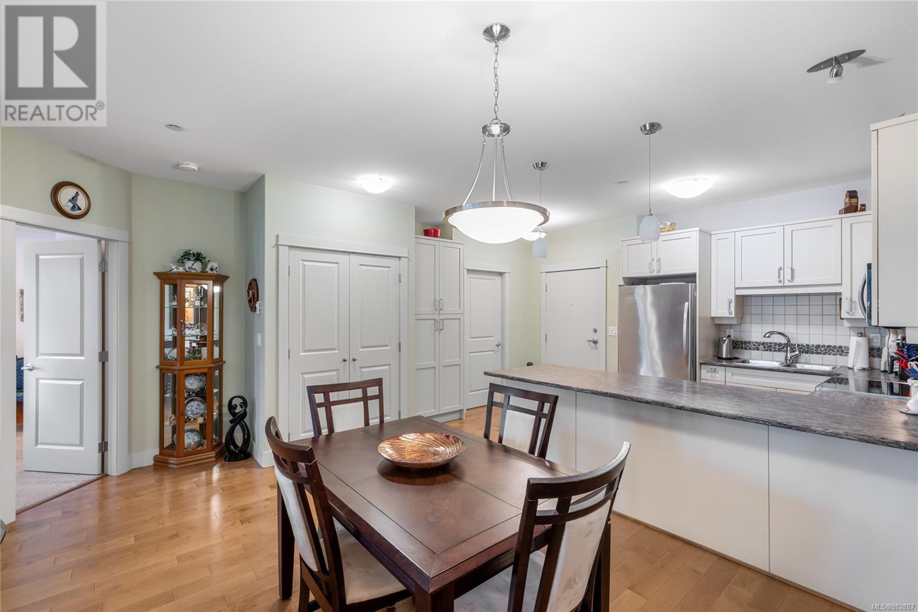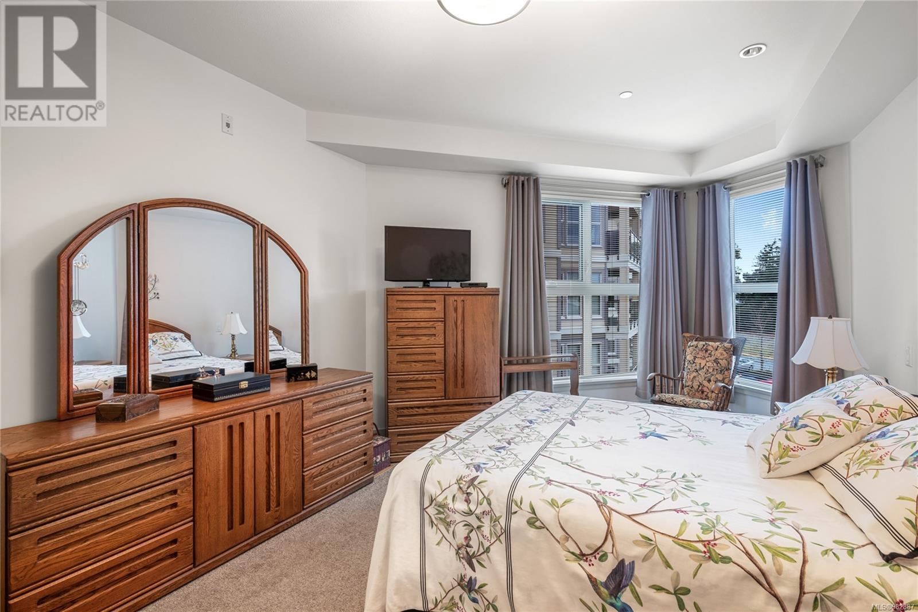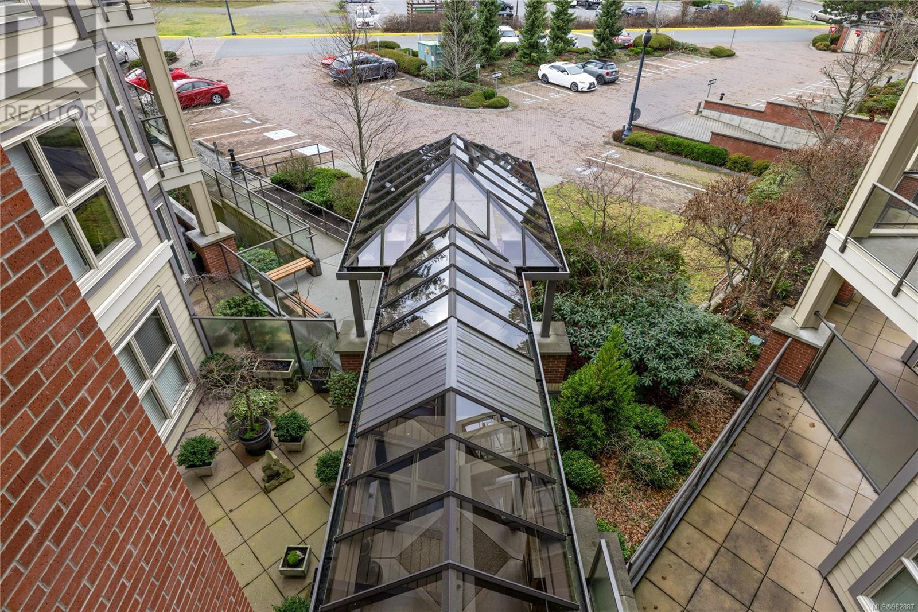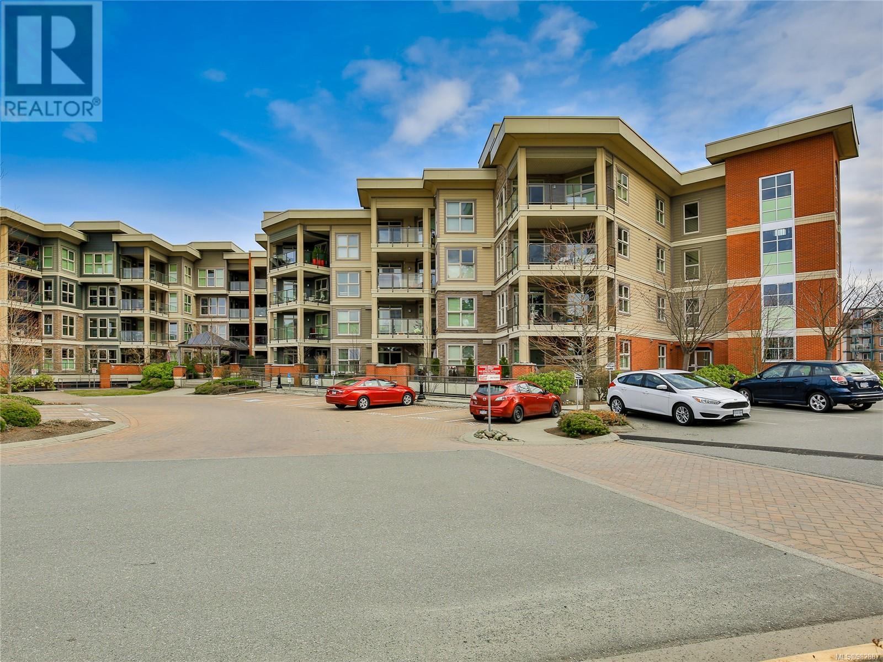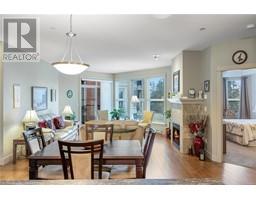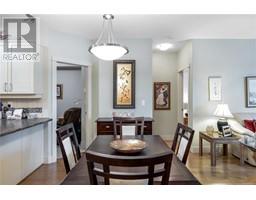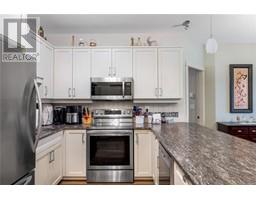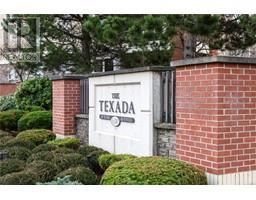301 6310 Mcrobb Ave Nanaimo, British Columbia V9V 1W8
$675,000Maintenance,
$505 Monthly
Maintenance,
$505 MonthlyWelcome to this elegant two-bedroom plus den condo in the sought-after Texada building, perfectly positioned in North Nanaimo. This home offers ocean views and awe-inspiring sunsets, best enjoyed through the expansive windows or from the spacious covered deck. Inside, you’ll find a well-appointed kitchen with four stainless steel appliances, a cozy den perfect for a home office, and the convenience of in-suite laundry. The living room features a modern electric fireplace, adding warmth and ambiance to this bright and inviting space. There are two bathrooms including a four-piece ensuite. Recent upgrades include a new dishwasher and hot water tank. Located just moments from North Nanaimo’s premier amenities, this condo offers an unbeatable lifestyle of comfort and convenience. For more info see the 3D tour, video, and floor plan. All data and measurements are approximate and must be verified if fundamental. (id:59116)
Property Details
| MLS® Number | 982887 |
| Property Type | Single Family |
| Neigbourhood | North Nanaimo |
| CommunityFeatures | Pets Allowed With Restrictions, Family Oriented |
| Features | Other |
| ParkingSpaceTotal | 2 |
| ViewType | Ocean View |
Building
| BathroomTotal | 2 |
| BedroomsTotal | 2 |
| ConstructedDate | 2008 |
| CoolingType | None |
| FireplacePresent | Yes |
| FireplaceTotal | 1 |
| HeatingFuel | Electric |
| HeatingType | Baseboard Heaters |
| SizeInterior | 1260 Sqft |
| TotalFinishedArea | 1260 Sqft |
| Type | Apartment |
Land
| Acreage | No |
| SizeIrregular | 1260 |
| SizeTotal | 1260 Sqft |
| SizeTotalText | 1260 Sqft |
| ZoningType | Multi-family |
Rooms
| Level | Type | Length | Width | Dimensions |
|---|---|---|---|---|
| Main Level | Laundry Room | 10'6 x 5'10 | ||
| Main Level | Bathroom | 3-Piece | ||
| Main Level | Den | 10'8 x 10'4 | ||
| Main Level | Bedroom | 8'10 x 10'10 | ||
| Main Level | Ensuite | 4-Piece | ||
| Main Level | Primary Bedroom | 11'6 x 18'2 | ||
| Main Level | Kitchen | 8'5 x 9'4 | ||
| Main Level | Dining Room | 15'1 x 6'7 | ||
| Main Level | Living Room | 21 ft | Measurements not available x 21 ft |
https://www.realtor.ca/real-estate/27726676/301-6310-mcrobb-ave-nanaimo-north-nanaimo
Interested?
Contact us for more information
Jim Miller
Personal Real Estate Corporation
#1 - 5140 Metral Drive
Nanaimo, British Columbia V9T 2K8
Andrew Miller
Personal Real Estate Corporation
#1 - 5140 Metral Drive
Nanaimo, British Columbia V9T 2K8




