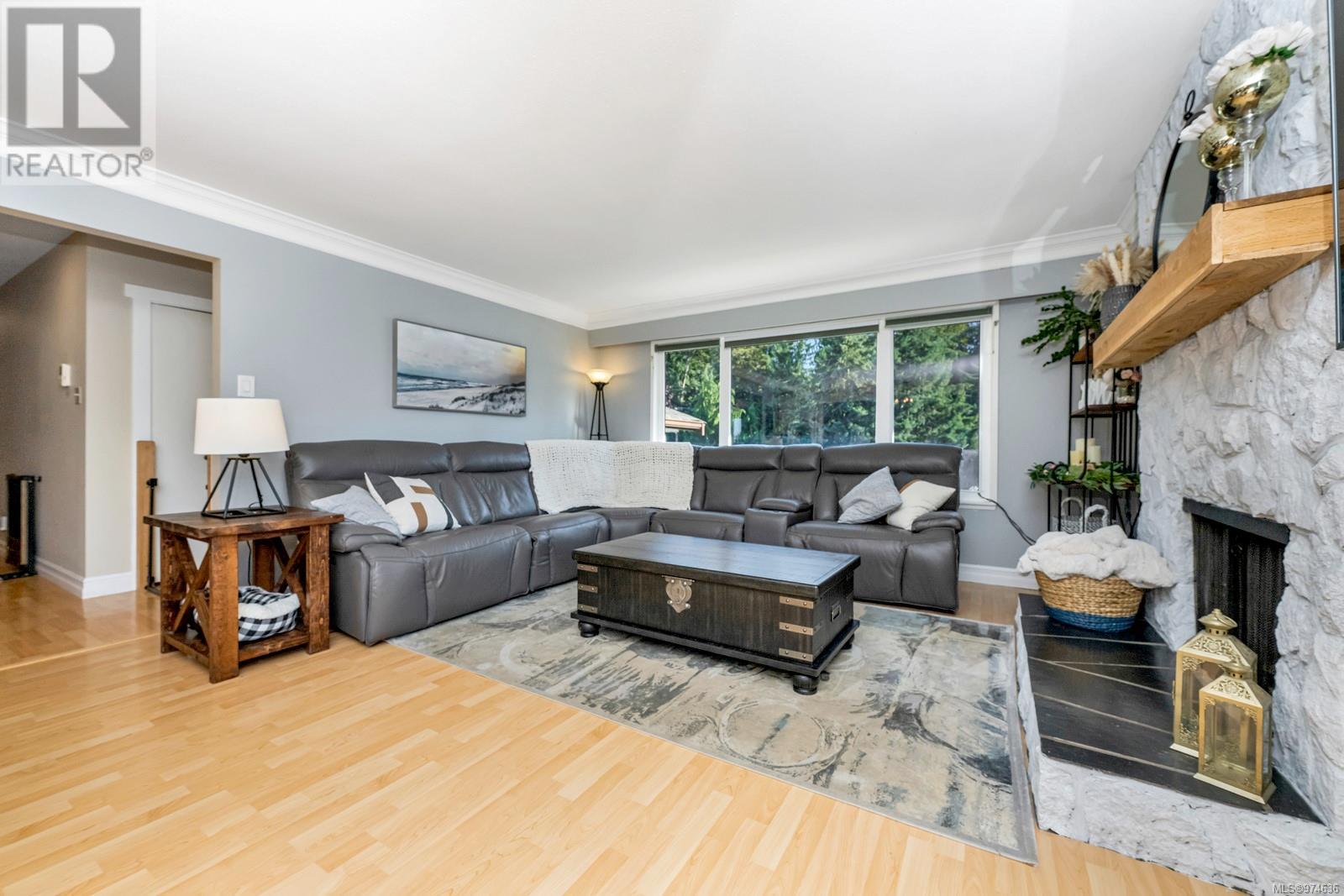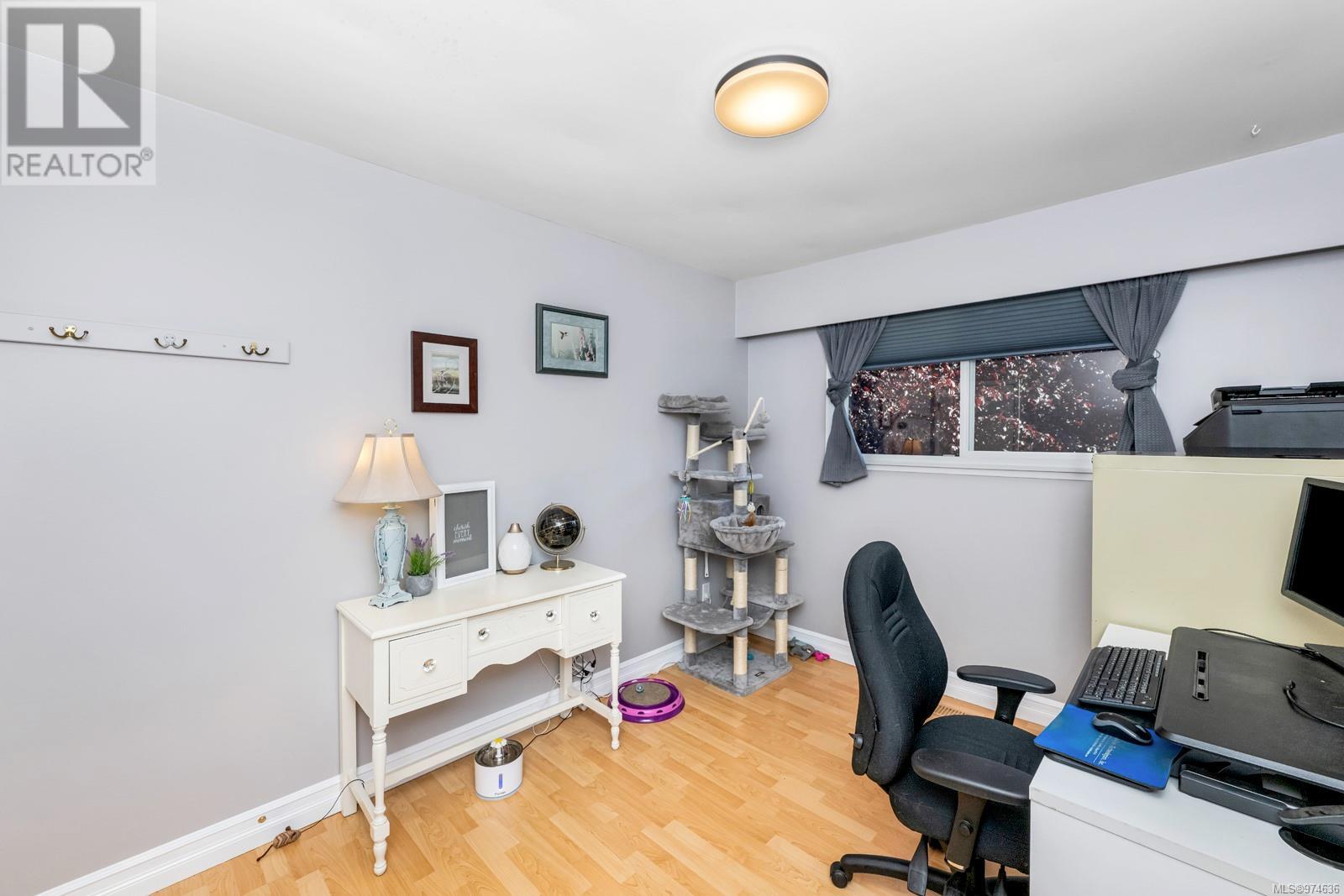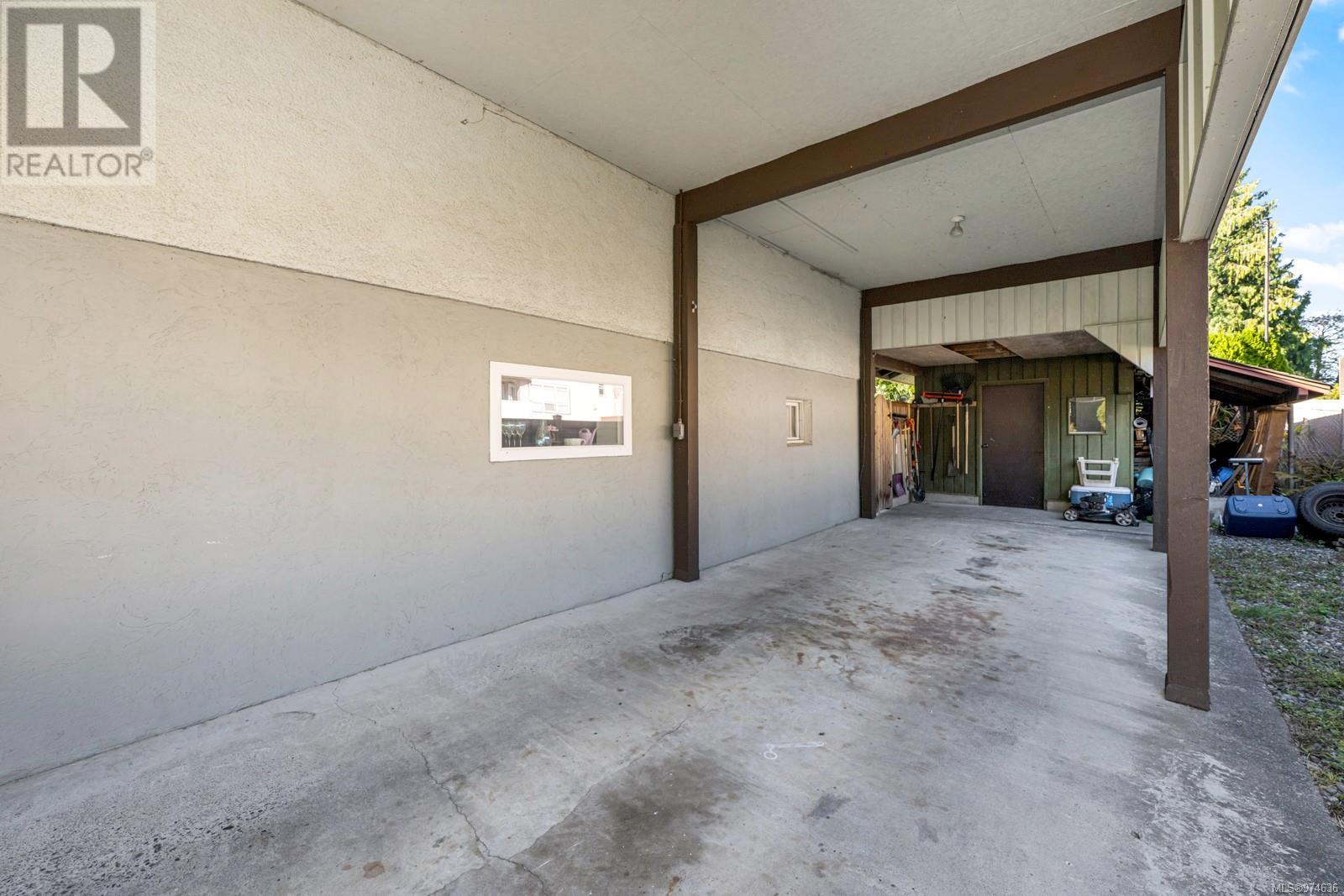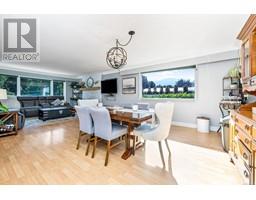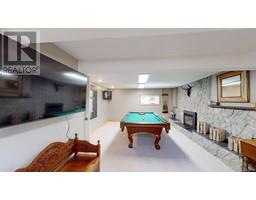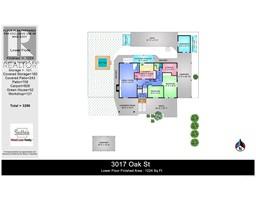3017 Oak St Chemainus, British Columbia V0R 1K1
$849,900
Well maintained 4/5 bedroom, 2 bath home with suite potential on a private, nicely landscaped 0.28 acre lot close to school, parks, beach, trails, & shopping in beautiful Chemainus! Open design living area features a spacious living room, dining room with terrific views of Mt. Brenton & a great kitchen with solid oak cabinets, stainless appliances, plenty of counter space & access to the back deck overlooking the private back patio, garden & fenced yard. Generous primary bedroom, 2 other bedrooms & a nicely updated main bath complete this level. Down is a huge family room with a propane fireplace & a wet bar with a 70's vibe, updated 3 piece bathroom, huge laundry room (with laundry chute & extra space) & a large storage room/workshop. One of the 2 lower bedrooms has an exterior door, is quite large & may be suitable as an office/studio. Great outdoor spaces with 3 patios, green house, garden beds, workshop/shed, 2 large carports, RV parking, mature landscaping, & so much more! (id:59116)
Property Details
| MLS® Number | 974636 |
| Property Type | Single Family |
| Neigbourhood | Chemainus |
| Features | Central Location, Level Lot, Private Setting, Southern Exposure, Other |
| ParkingSpaceTotal | 5 |
| Plan | Vip19781 |
| Structure | Greenhouse, Workshop |
| ViewType | Mountain View |
Building
| BathroomTotal | 2 |
| BedroomsTotal | 5 |
| ConstructedDate | 1968 |
| CoolingType | Air Conditioned |
| FireplacePresent | Yes |
| FireplaceTotal | 2 |
| HeatingFuel | Electric |
| HeatingType | Forced Air, Heat Pump |
| SizeInterior | 2689 Sqft |
| TotalFinishedArea | 2588 Sqft |
| Type | House |
Land
| AccessType | Road Access |
| Acreage | No |
| SizeIrregular | 12197 |
| SizeTotal | 12197 Sqft |
| SizeTotalText | 12197 Sqft |
| ZoningDescription | R-3 |
| ZoningType | Residential |
Rooms
| Level | Type | Length | Width | Dimensions |
|---|---|---|---|---|
| Lower Level | Storage | 9'8 x 11'3 | ||
| Lower Level | Bathroom | 3-Piece | ||
| Lower Level | Laundry Room | 12'6 x 13'2 | ||
| Lower Level | Bedroom | 11'3 x 19'8 | ||
| Lower Level | Bedroom | 9'2 x 12'6 | ||
| Lower Level | Family Room | 13'11 x 27'5 | ||
| Main Level | Bathroom | 4-Piece | ||
| Main Level | Bedroom | 8'10 x 11'1 | ||
| Main Level | Bedroom | 11'9 x 12'3 | ||
| Main Level | Primary Bedroom | 11'1 x 14'2 | ||
| Main Level | Living Room | 14'5 x 15'0 | ||
| Main Level | Dining Room | 12'6 x 14'5 | ||
| Main Level | Kitchen | 12'3 x 13'4 | ||
| Other | Workshop | 9'5 x 12'11 |
https://www.realtor.ca/real-estate/27355065/3017-oak-st-chemainus-chemainus
Interested?
Contact us for more information
Mike Eddy
2610 Beverly Street
Duncan, British Columbia V9L 5C7



















