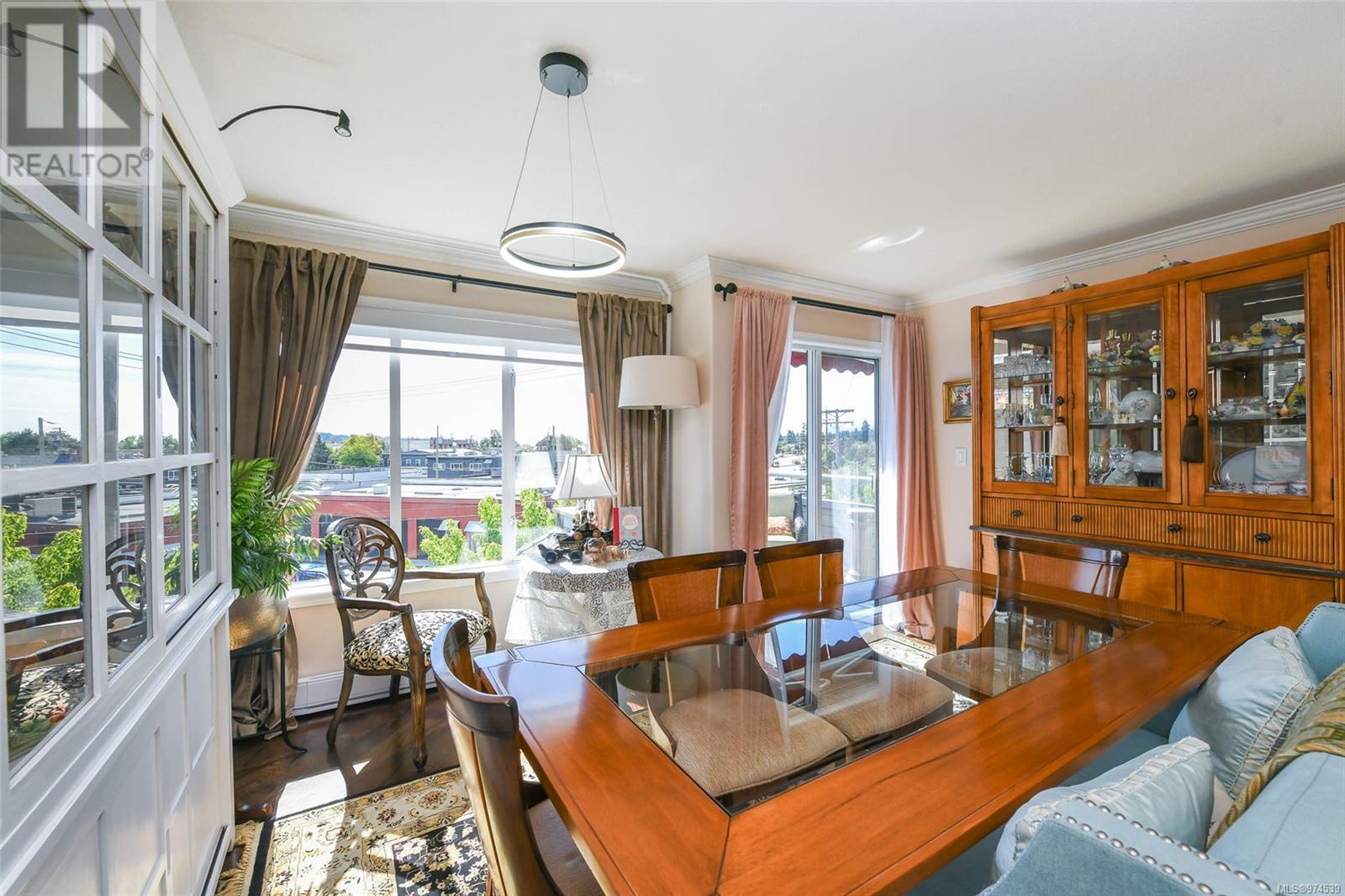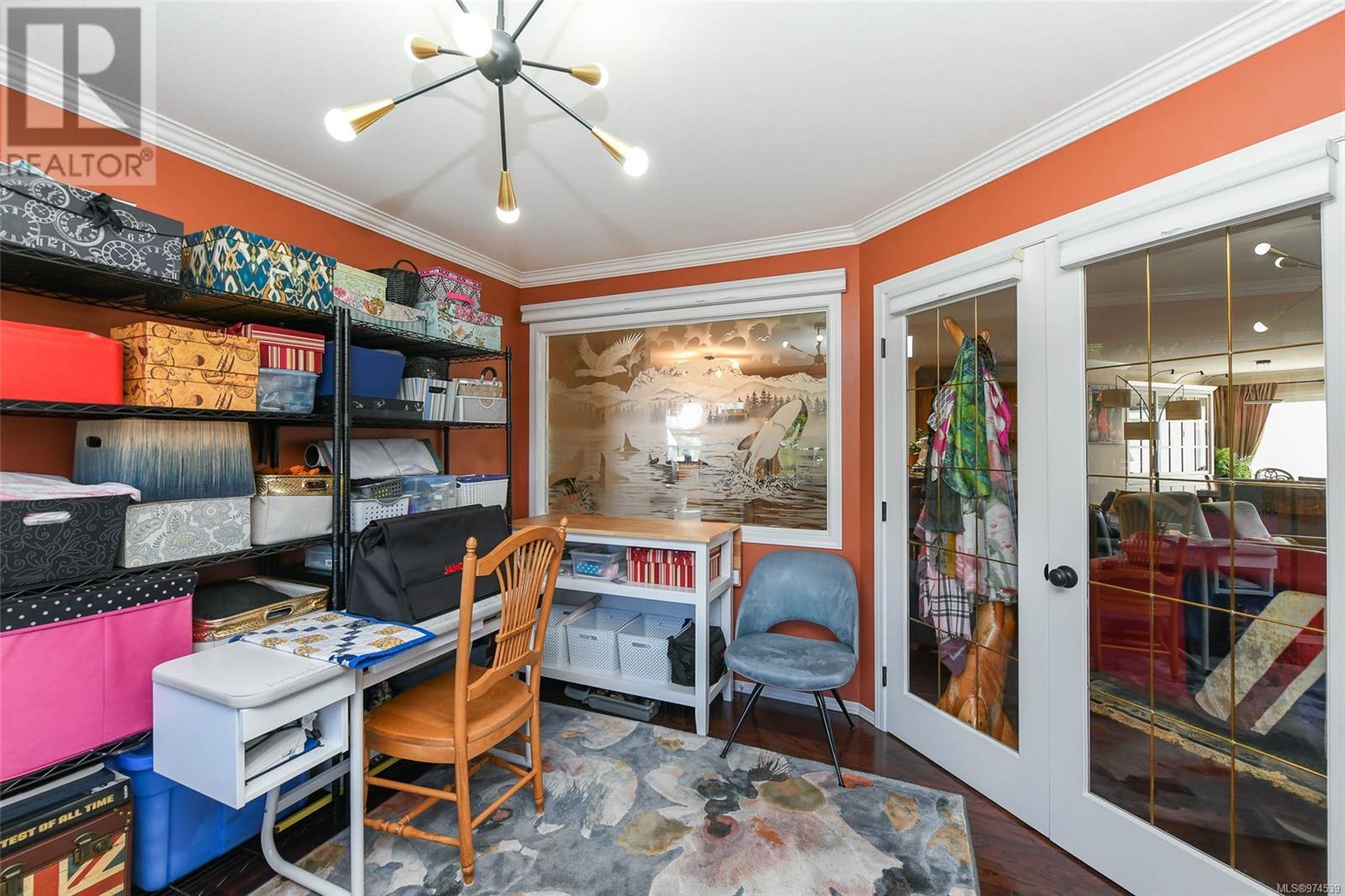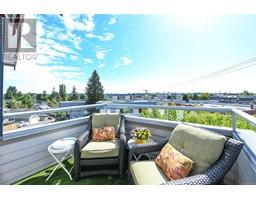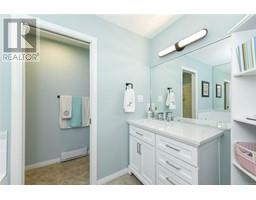302 501 4th St Courtenay, British Columbia V9N 1H3
$749,900Maintenance,
$794 Monthly
Maintenance,
$794 MonthlyWelcome to Orchard Gate! This updated executive penthouse offers 1,800+ sq ft of open concept living space, featuring 2 bedrooms plus office/den. The most unique feature of this gorgeous unit is there are no shared walls, which means there are windows on all four sides! The sprawling chef’s kitchen boasts quartz and granite countertops, all new appliances, large pantry and an eat-up bar, perfect for entertaining. The living and dining areas are spacious enough for family gatherings, centered around a cozy gas fireplace. Enjoy summer with the heat pump A/C and an outdoor deck with an awning. Recent updates include fresh paint, new carpets, flooring and baseboards, new countertops and backsplash, new hardware for windows and cabinets, and so much more. Additional features include hardwood flooring, crown molding, newer gas hot water tank, and a separate garage with overhead storage and side door entry. This immaculate 55+ condo is within walking distance to downtown amenities such as theaters, coffee shops, restaurants, groceries, banks, pubs, and bakeries. Some rentals and pets allowed; see bylaws. (id:59116)
Property Details
| MLS® Number | 974539 |
| Property Type | Single Family |
| Neigbourhood | Courtenay City |
| Community Features | Pets Allowed With Restrictions, Age Restrictions |
| Features | Central Location, Corner Site, Other |
| Parking Space Total | 10 |
| View Type | City View, Mountain View |
Building
| Bathroom Total | 2 |
| Bedrooms Total | 2 |
| Constructed Date | 2000 |
| Cooling Type | Air Conditioned |
| Fireplace Present | Yes |
| Fireplace Total | 1 |
| Heating Fuel | Electric |
| Heating Type | Baseboard Heaters, Heat Pump |
| Size Interior | 1,819 Ft2 |
| Total Finished Area | 1819 Sqft |
| Type | Apartment |
Parking
| Garage |
Land
| Acreage | No |
| Zoning Description | C-1 |
| Zoning Type | Residential/commercial |
Rooms
| Level | Type | Length | Width | Dimensions |
|---|---|---|---|---|
| Main Level | Ensuite | 4-Piece | ||
| Main Level | Bathroom | 3-Piece | ||
| Main Level | Laundry Room | 5 ft | Measurements not available x 5 ft | |
| Main Level | Bedroom | 13 ft | 13 ft x Measurements not available | |
| Main Level | Primary Bedroom | 12 ft | Measurements not available x 12 ft | |
| Main Level | Den | 13'5 x 10'5 | ||
| Main Level | Kitchen | 16 ft | Measurements not available x 16 ft | |
| Main Level | Dining Room | 10 ft | Measurements not available x 10 ft | |
| Main Level | Living Room | 15'11 x 11'10 | ||
| Main Level | Entrance | 7'7 x 5'10 |
https://www.realtor.ca/real-estate/27348640/302-501-4th-st-courtenay-courtenay-city
Contact Us
Contact us for more information

Carla Arnold
cvregroup.com/
https://www.facebook.com/Comoxvalleyrealtors/
#121 - 750 Comox Road
Courtenay, British Columbia V9N 3P6

Henry Salmon
www.cvregroup.com/
#121 - 750 Comox Road
Courtenay, British Columbia V9N 3P6

Andrena Koch-Schulte
Personal Real Estate Corporation
https//cvregroup.com/
https://www.facebook.com/Comoxvalleyrealtors
https://ca.linkedin.com/in/andrena-koch-schulte
#121 - 750 Comox Road
Courtenay, British Columbia V9N 3P6

















































































