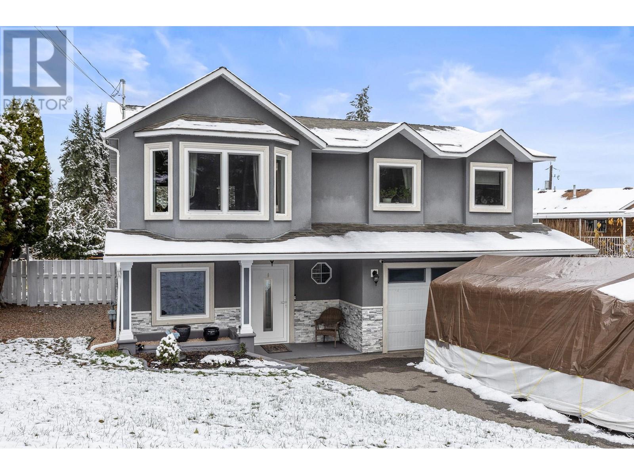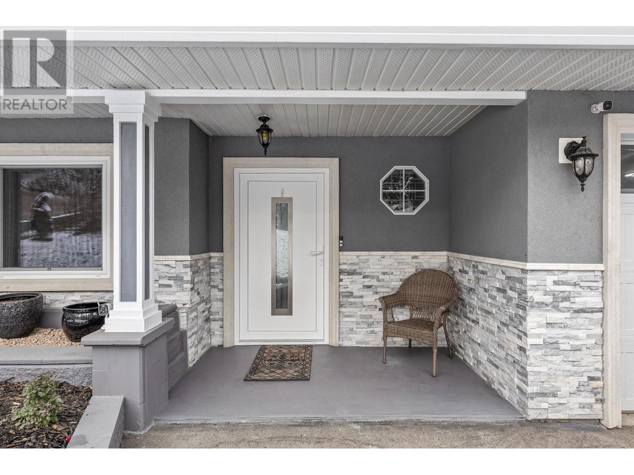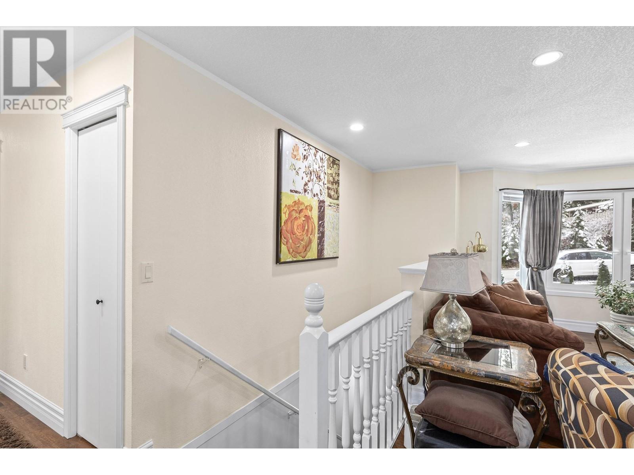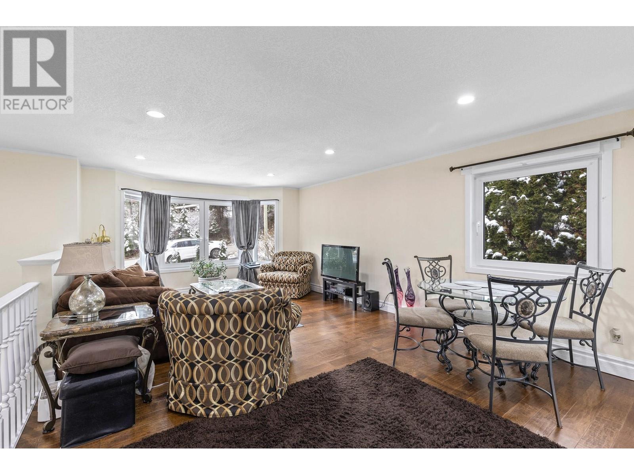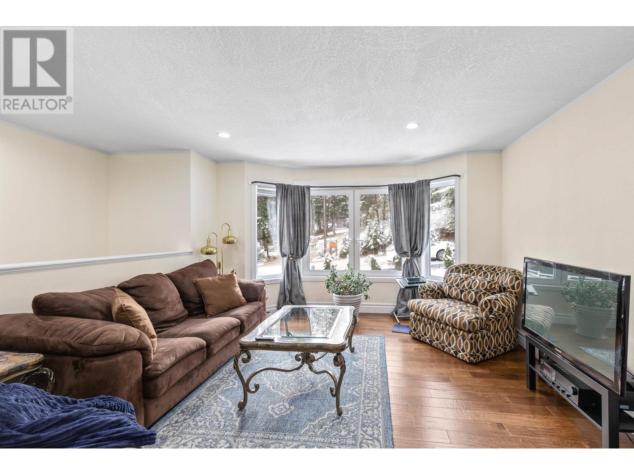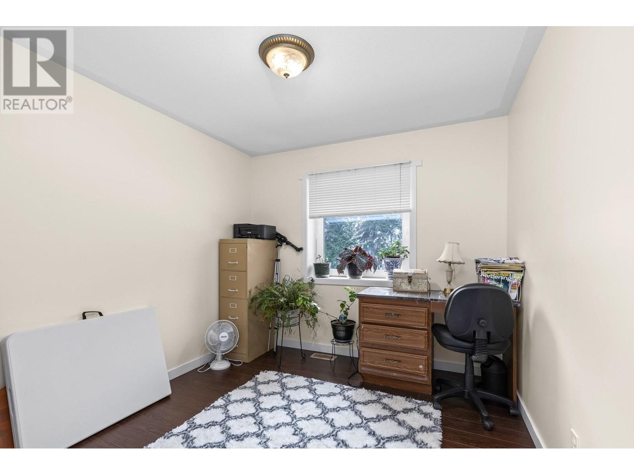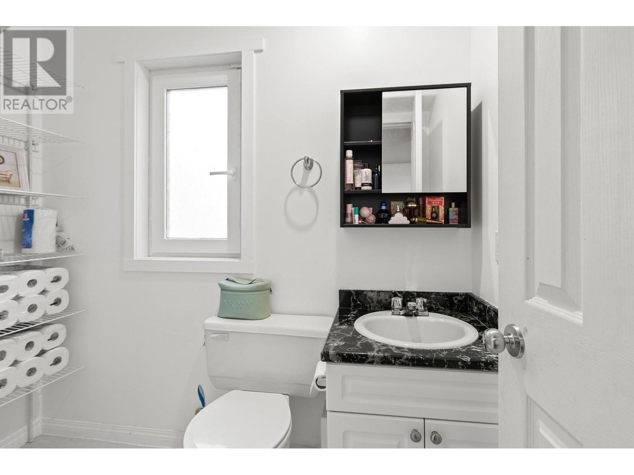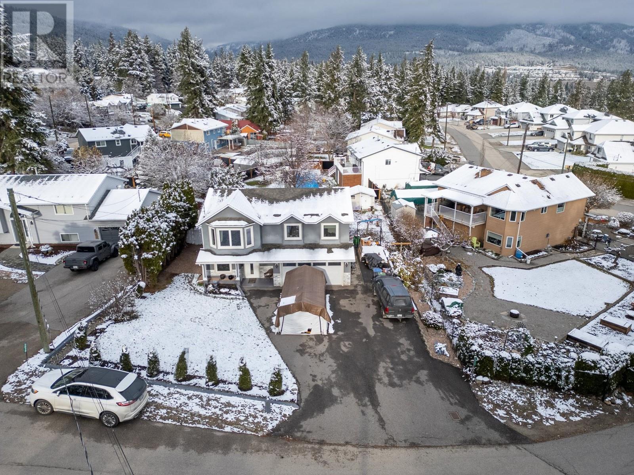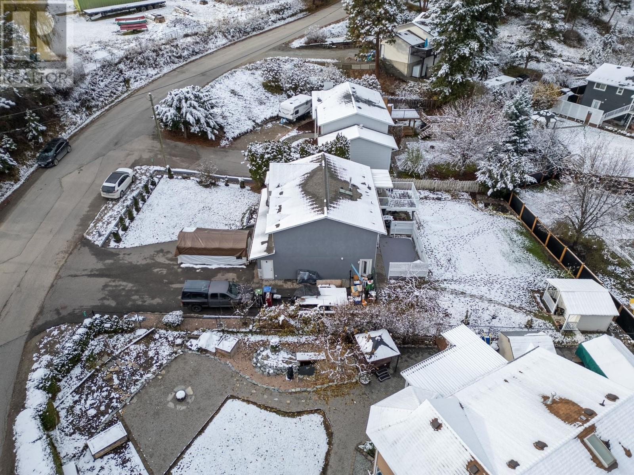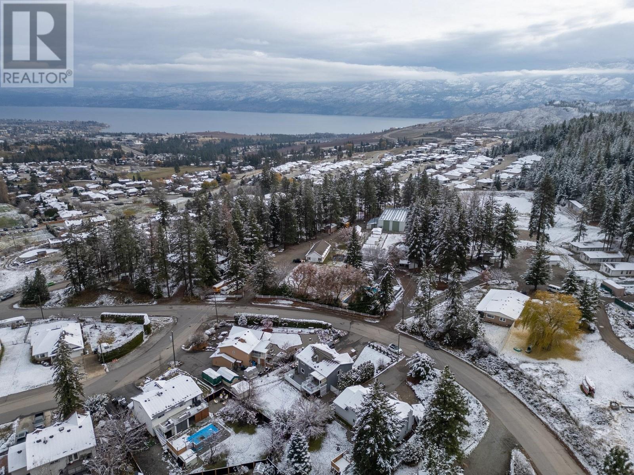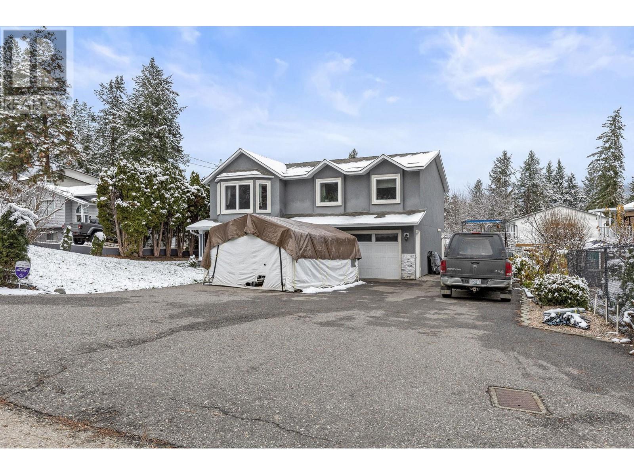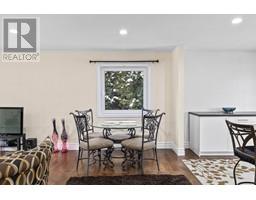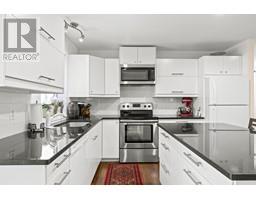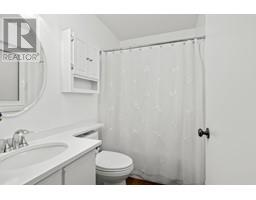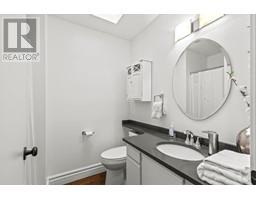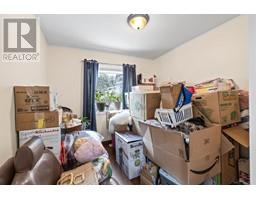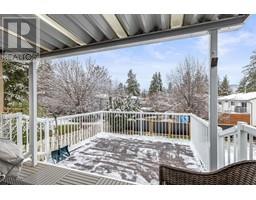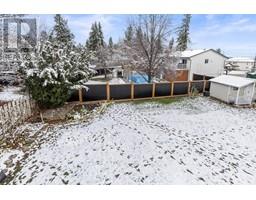3026 Mciver Road West Kelowna, British Columbia V4T 1C6
$784,900
Great home and great location, this property is the perfect family home! 3 bedrooms up with 1 bedroom in-law suite potential. Home has High Efficiency Furnace and triple glaze European windows. Beautiful hand scraped hardwood flooring, open concept with large island. Flat fenced yard, with awesome patio & decks to enjoy that coveted Okanagan life style. Bonus Cherry & Plum trees along with RV parking. Close to the Middle School & Morning Star Bible Camp which offers Day & after School Care. (id:59116)
Property Details
| MLS® Number | 10329419 |
| Property Type | Single Family |
| Neigbourhood | Glenrosa |
| Community Features | Rentals Allowed |
| Features | Irregular Lot Size, Central Island, One Balcony |
| Parking Space Total | 2 |
Building
| Bathroom Total | 3 |
| Bedrooms Total | 4 |
| Appliances | Refrigerator, Dishwasher, Dryer, Range - Electric, Range - Gas, Microwave, Washer |
| Basement Type | Full |
| Constructed Date | 1991 |
| Construction Style Attachment | Detached |
| Cooling Type | Central Air Conditioning |
| Exterior Finish | Stucco |
| Flooring Type | Carpeted, Hardwood, Tile |
| Heating Type | Forced Air, See Remarks |
| Roof Material | Asphalt Shingle |
| Roof Style | Unknown |
| Stories Total | 1 |
| Size Interior | 1,911 Ft2 |
| Type | House |
| Utility Water | Irrigation District |
Parking
| See Remarks | |
| Attached Garage | 2 |
Land
| Acreage | No |
| Fence Type | Fence |
| Landscape Features | Underground Sprinkler |
| Sewer | Municipal Sewage System |
| Size Irregular | 0.22 |
| Size Total | 0.22 Ac|under 1 Acre |
| Size Total Text | 0.22 Ac|under 1 Acre |
| Zoning Type | Unknown |
Rooms
| Level | Type | Length | Width | Dimensions |
|---|---|---|---|---|
| Basement | Bedroom | 8'9'' x 8'9'' | ||
| Basement | Kitchen | 11'4'' x 10'7'' | ||
| Basement | Laundry Room | 4'10'' x 8'8'' | ||
| Basement | 3pc Bathroom | 4'7'' x 8'0'' | ||
| Basement | Utility Room | 3' x 8'9'' | ||
| Basement | Family Room | 17'4'' x 8'2'' | ||
| Main Level | Bedroom | 11'9'' x 9'6'' | ||
| Main Level | 4pc Ensuite Bath | 4'11'' x 7'8'' | ||
| Main Level | Bedroom | 11'9'' x 9'5'' | ||
| Main Level | Primary Bedroom | 11'11'' x 11'11'' | ||
| Main Level | Full Bathroom | 6'2'' x 7'8'' | ||
| Main Level | Kitchen | 11'10'' x 16'11'' | ||
| Main Level | Dining Room | 6'10'' x 6'8'' | ||
| Main Level | Living Room | 9'6'' x 14'5'' |
https://www.realtor.ca/real-estate/27697277/3026-mciver-road-west-kelowna-glenrosa
Contact Us
Contact us for more information
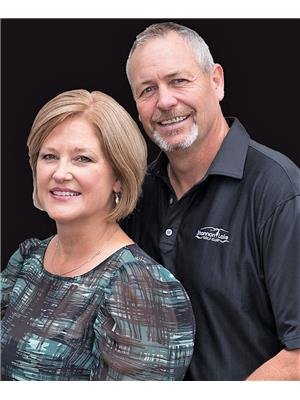
Harold Kullman
www.kelownahomesforsale.com/
106 - 460 Doyle Avenue
Kelowna, British Columbia V1Y 0C2
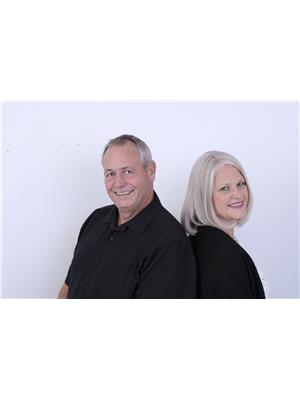
Sandra Saunders
www.kelownahomesforsale.com/
106 - 460 Doyle Avenue
Kelowna, British Columbia V1Y 0C2

