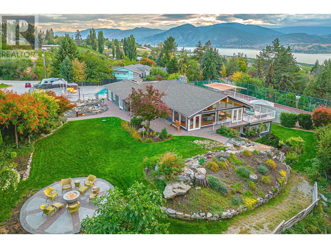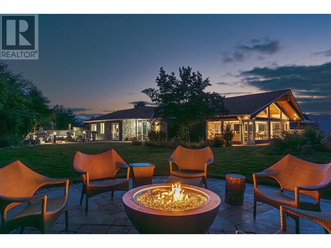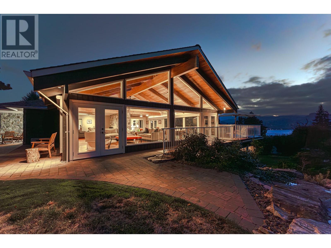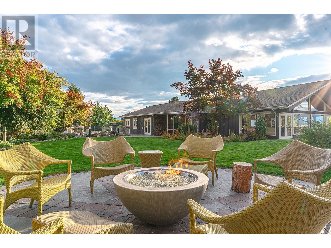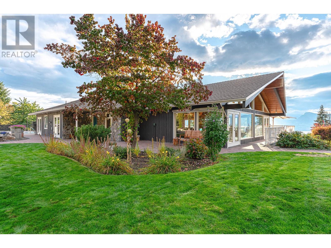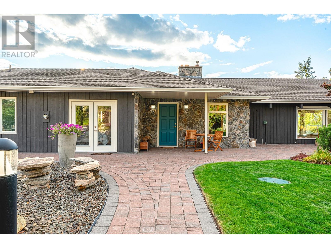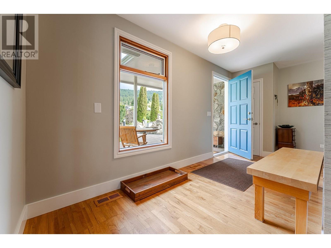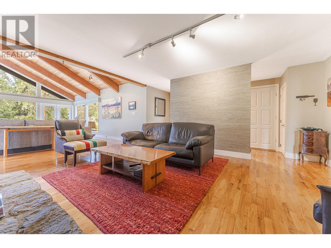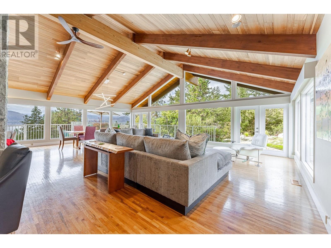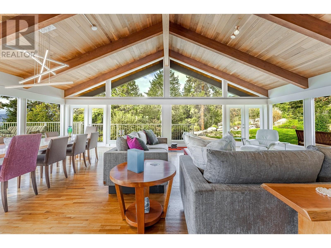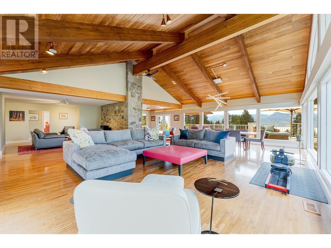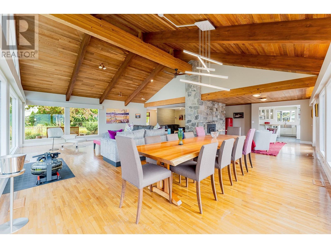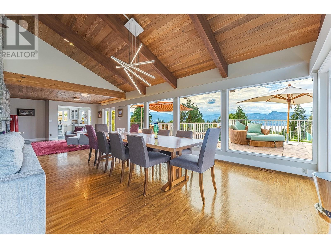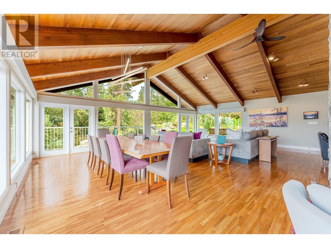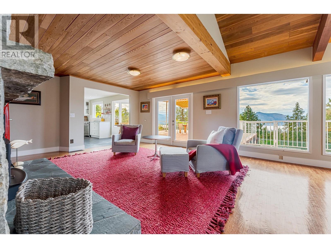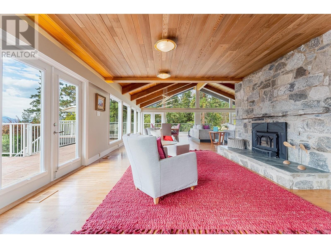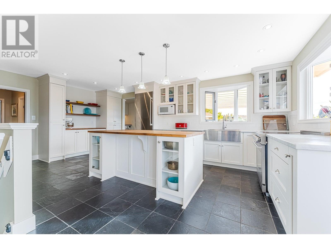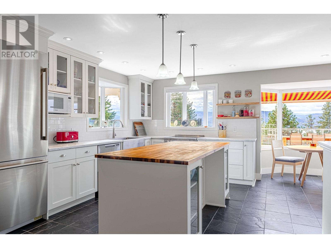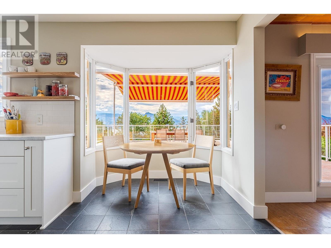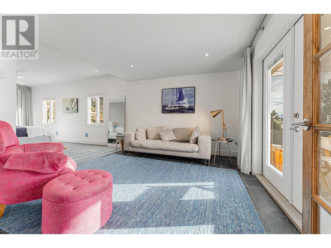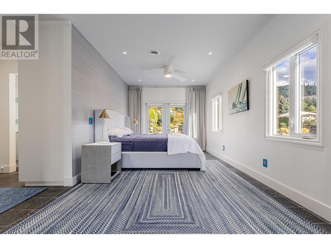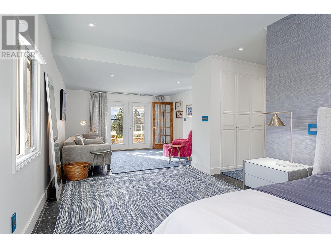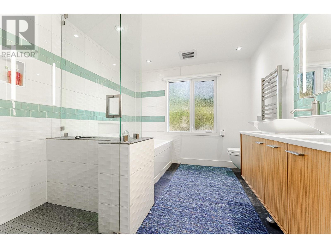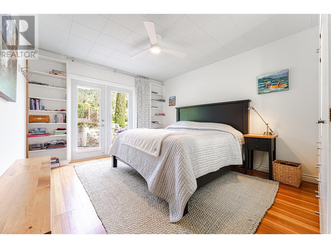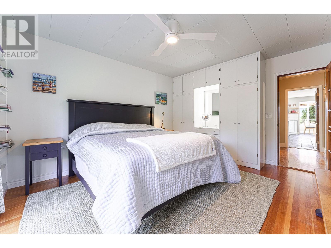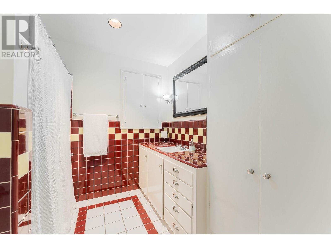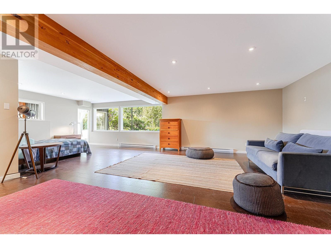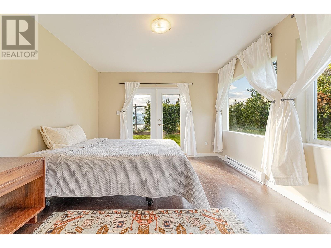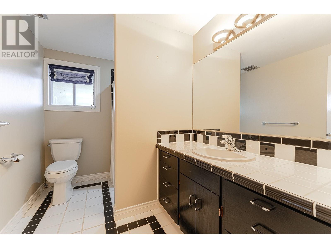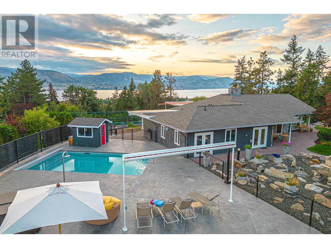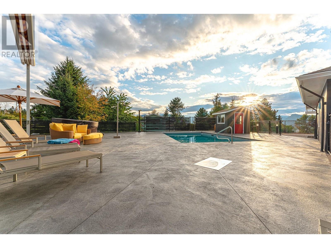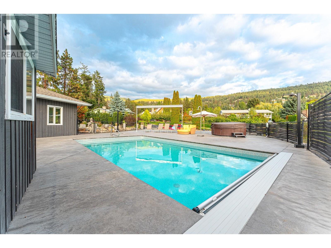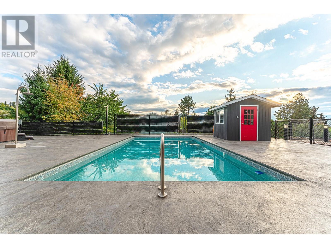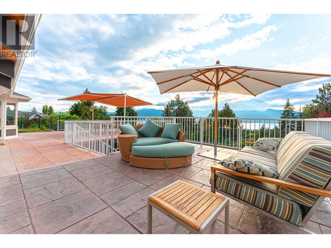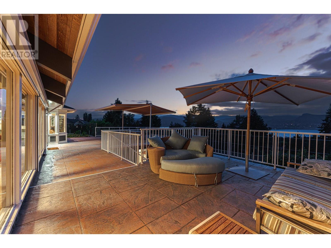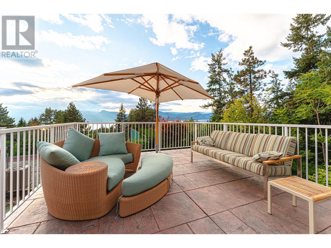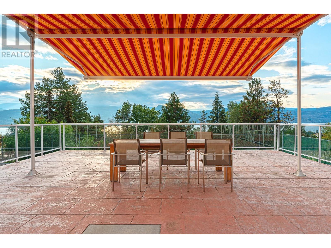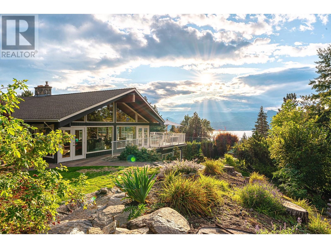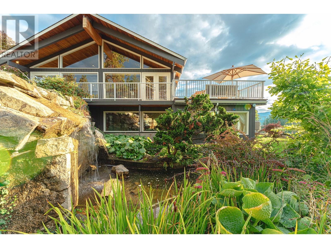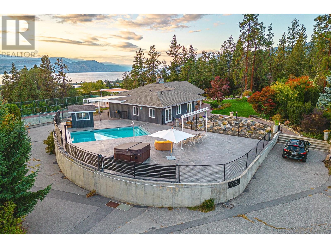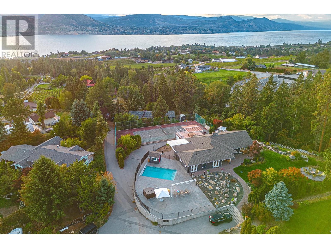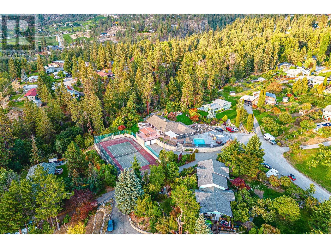3029 Spruce Drive Naramata, British Columbia V0H 1N0
$2,099,000
Welcome to your own private resort! Stunning home on .85 of an Acre nestled at the end of a cul-de-sac in desirable Naramata. Your own private waterfall and luscious garden with views of Okanagan Lake and the surrounding countryside is only outdone by your modern saltwater pool with entry off of the Primary Bedroom suite. The living room features floor to ceiling windows with powered shades and a vaulted ceiling which leads out to your massive 28x28 ft deck for entertaining with automatic canopy for shade on those hot days. The basement is easily suitable with outside entry for guests. Enjoy a round of tennis on your private court and follow it up with a swim in your private pool. Call your realtor today for a private showing. (id:59116)
Property Details
| MLS® Number | 10309949 |
| Property Type | Single Family |
| Neigbourhood | Naramata Village |
| Features | Cul-de-sac, Central Island, Balcony |
| PoolType | Inground Pool, Outdoor Pool, Pool |
| RoadType | Cul De Sac |
| StorageType | Storage Shed |
| ViewType | Lake View, View (panoramic) |
Building
| BathroomTotal | 3 |
| BedroomsTotal | 3 |
| Appliances | Refrigerator, Dishwasher, Oven - Gas, Range - Gas, Washer & Dryer |
| ArchitecturalStyle | Ranch |
| ConstructedDate | 1954 |
| ConstructionStyleAttachment | Detached |
| CoolingType | Heat Pump |
| ExteriorFinish | Wood Siding, Composite Siding |
| FireProtection | Smoke Detector Only |
| FireplaceFuel | Wood |
| FireplacePresent | Yes |
| FireplaceType | Conventional |
| FlooringType | Mixed Flooring |
| HeatingFuel | Electric |
| HeatingType | Forced Air, Heat Pump |
| RoofMaterial | Asphalt Shingle |
| RoofStyle | Unknown |
| StoriesTotal | 2 |
| SizeInterior | 3787 Sqft |
| Type | House |
| UtilityWater | Irrigation District |
Parking
| See Remarks | |
| Attached Garage | 0 |
| RV |
Land
| Acreage | No |
| Sewer | Septic Tank |
| SizeIrregular | 0.85 |
| SizeTotal | 0.85 Ac|under 1 Acre |
| SizeTotalText | 0.85 Ac|under 1 Acre |
| ZoningType | Residential |
Rooms
| Level | Type | Length | Width | Dimensions |
|---|---|---|---|---|
| Basement | Full Bathroom | Measurements not available | ||
| Basement | Mud Room | 11' x 10'6'' | ||
| Basement | Other | 9'11'' x 9'10'' | ||
| Basement | Office | 15'10'' x 10'10'' | ||
| Basement | Storage | 6'1'' x 12'10'' | ||
| Basement | Utility Room | 14'10'' x 17'1'' | ||
| Basement | Bedroom | 11'2'' x 14'11'' | ||
| Basement | Recreation Room | 21'3'' x 30'3'' | ||
| Main Level | Full Bathroom | Measurements not available | ||
| Main Level | Full Bathroom | Measurements not available | ||
| Main Level | Family Room | 14'9'' x 16'2'' | ||
| Main Level | Foyer | 14'8'' x 6' | ||
| Main Level | Bedroom | 15'9'' x 15'2'' | ||
| Main Level | Laundry Room | 5'9'' x 12'11'' | ||
| Main Level | Den | 13'8'' x 11'4'' | ||
| Main Level | Primary Bedroom | 8'10'' x 20' | ||
| Main Level | Kitchen | 14'3'' x 23'5'' | ||
| Main Level | Living Room | 22'1'' x 31'1'' |
https://www.realtor.ca/real-estate/26747001/3029-spruce-drive-naramata-naramata-village
Interested?
Contact us for more information
Steve York
Cat & Steve
#560 - 2608 Granville Street
Vancouver, British Columbia V6H 3V3
Catherine Cunningham
Cat & Steve
#560 - 2608 Granville Street
Vancouver, British Columbia V6H 3V3

