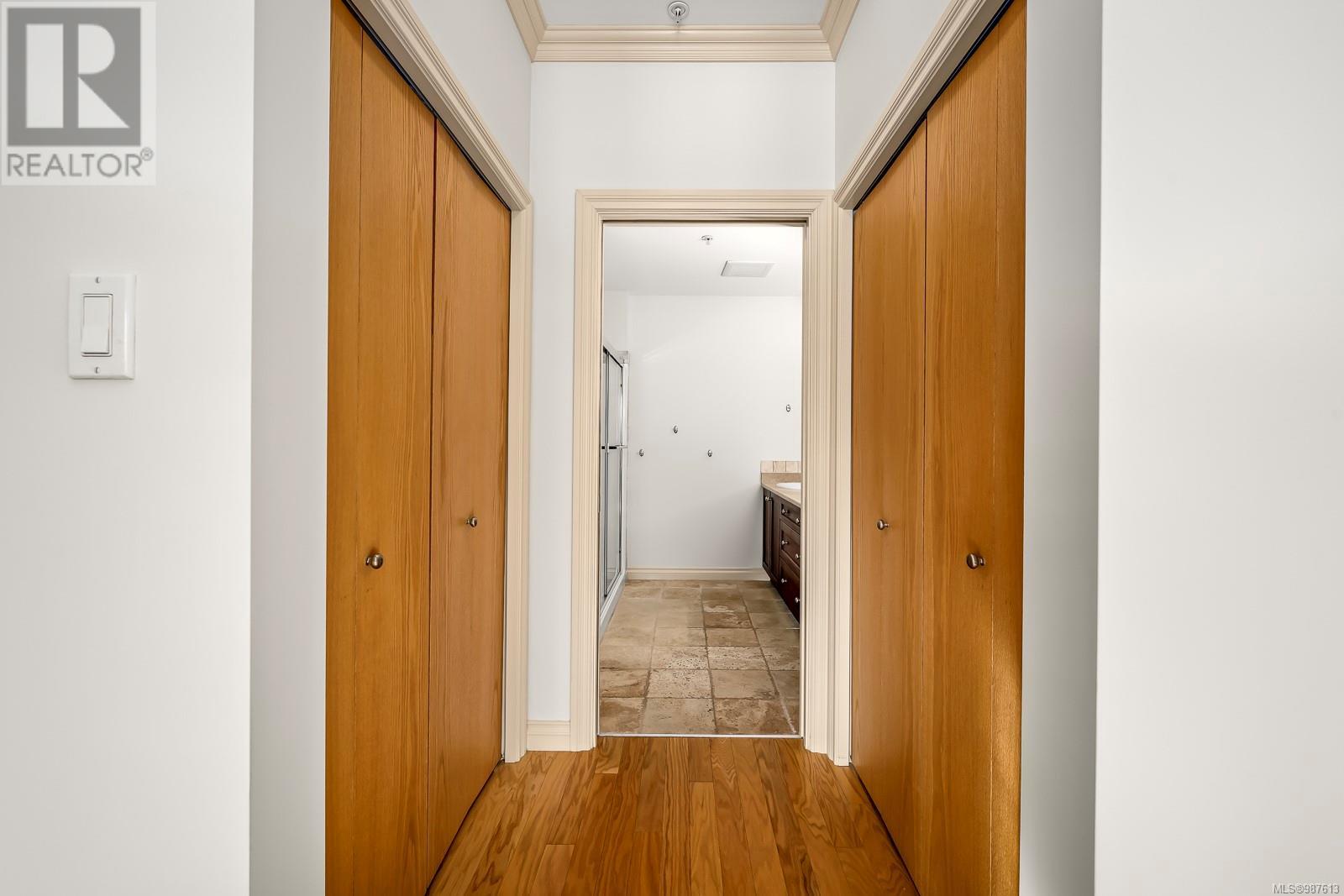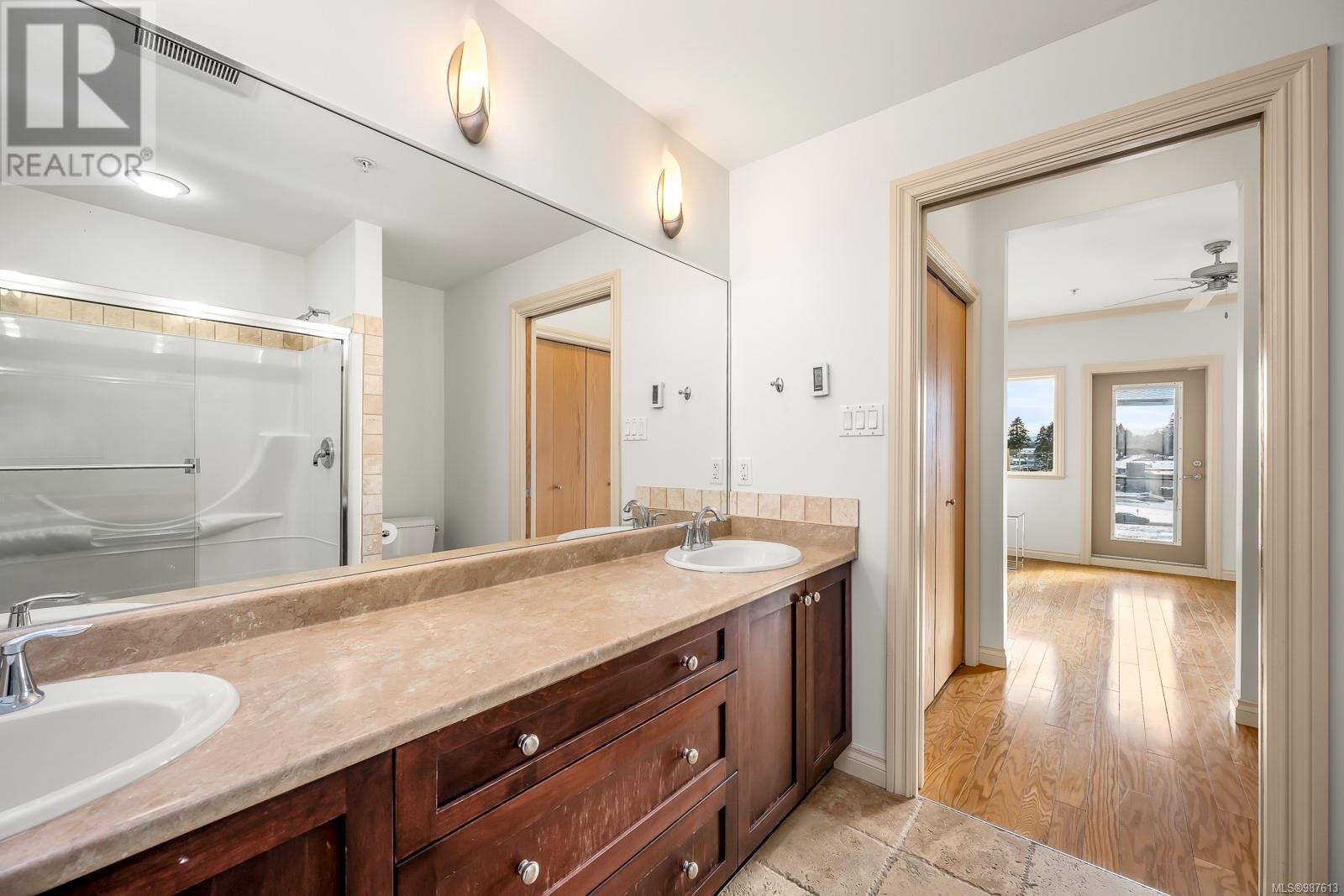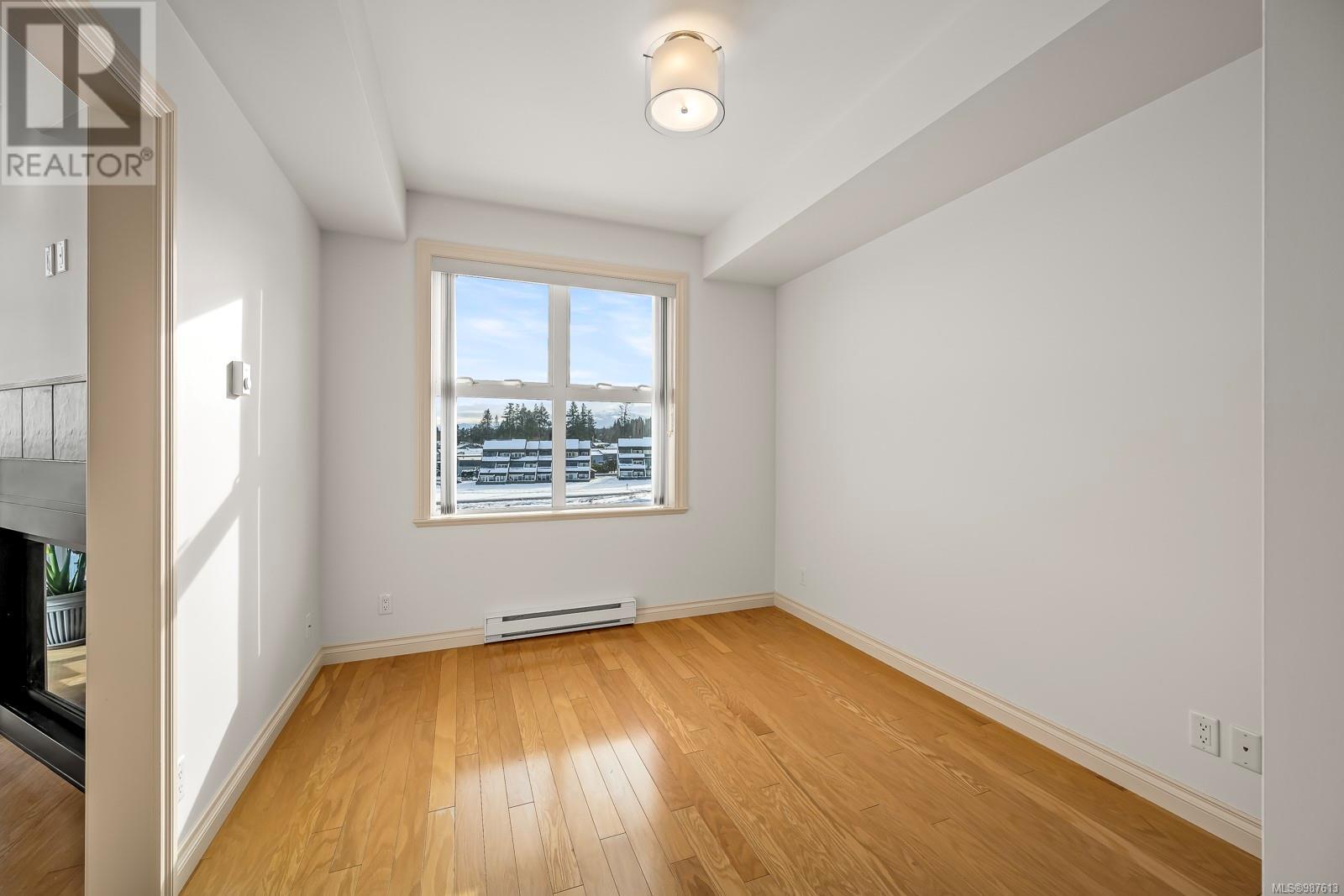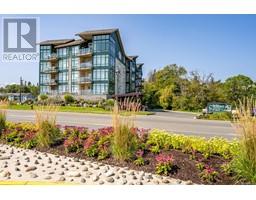303 2676 Island Hwy Campbell River, British Columbia V9W 1C7
$569,000Maintenance,
$412.81 Monthly
Maintenance,
$412.81 MonthlyWelcome to your seaside escape! This 2 bedroom plus den Willow Point condo is the one you have been waiting for. Upon entering, you will take in breathtaking views and an abundance of natural light. As you explore, you will find a modern kitchen complete with island and breakfast bar, an inviting gas fireplace and two spacious bathrooms, each featuring cozy heated tile. Take a moment to enjoy the ocean air on the large balcony, which is conveniently accessible from both the living room and relaxing primary bedroom. You will also notice a brand-new hot water tank and many brand new/unused appliances. This third-floor unit is located inside the sought after Willows Oceanside building, which has dedicated underground parking, extra storage and an ideal location directly across from the Seawalk and nearby shops and restaurants. Quick possession available. Book your showing today! (id:59116)
Property Details
| MLS® Number | 987613 |
| Property Type | Single Family |
| Neigbourhood | Willow Point |
| Community Features | Pets Allowed With Restrictions, Family Oriented |
| Features | Central Location, Other |
| Parking Space Total | 2 |
| View Type | Mountain View, Ocean View |
Building
| Bathroom Total | 2 |
| Bedrooms Total | 2 |
| Constructed Date | 2007 |
| Cooling Type | None |
| Fireplace Present | Yes |
| Fireplace Total | 1 |
| Heating Fuel | Natural Gas |
| Heating Type | Baseboard Heaters |
| Size Interior | 1,276 Ft2 |
| Total Finished Area | 1141 Sqft |
| Type | Apartment |
Land
| Access Type | Road Access |
| Acreage | No |
| Zoning Description | Rm3 |
| Zoning Type | Residential |
Rooms
| Level | Type | Length | Width | Dimensions |
|---|---|---|---|---|
| Main Level | Balcony | 18'1 x 8'1 | ||
| Main Level | Ensuite | 8'4 x 7'10 | ||
| Main Level | Primary Bedroom | 12'2 x 12'2 | ||
| Main Level | Bathroom | 8'6 x 5'10 | ||
| Main Level | Bedroom | 12'9 x 9'8 | ||
| Main Level | Den | 9'8 x 8'1 | ||
| Main Level | Living Room | 24'2 x 15'11 | ||
| Main Level | Kitchen | 10'3 x 9'11 | ||
| Main Level | Entrance | 8'9 x 5'7 |
https://www.realtor.ca/real-estate/27902835/303-2676-island-hwy-campbell-river-willow-point
Contact Us
Contact us for more information

Carly Pisterzi
www.pisterzirealestategroup.ca/
https://www.facebook.com/PisterziRealEstateGroup
https://www.linkedin.com/in/carlypisterzi/
https://www.instagram.com/pisterzirealestategroup/
#604 - 5800 Turner Road
Nanaimo, British Columbia V9T 6J4

Nicolas Pisterzi
pisterzirealestategroup.ca/
#604 - 5800 Turner Road
Nanaimo, British Columbia V9T 6J4











































































