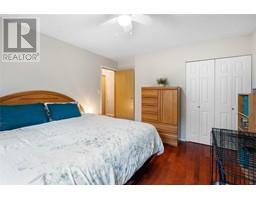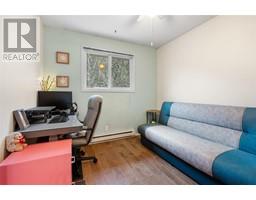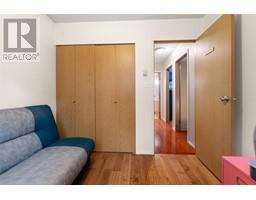3030 South Main Street Unit# 118 Penticton, British Columbia V2A 5J6
$425,000Maintenance, Reserve Fund Contributions, Insurance, Ground Maintenance, Other, See Remarks, Sewer, Waste Removal, Water
$300 Monthly
Maintenance, Reserve Fund Contributions, Insurance, Ground Maintenance, Other, See Remarks, Sewer, Waste Removal, Water
$300 MonthlyCONTINGENT - Great oppoutunity to own this 1714 sqft end unit 3 bed, 3 bath townhouse in a great location close to schools, shopping, next to South Main Market and a few blocks from the Skaha Lake! Situated at the back Southeast corner of the complex with a great private walkway to the backyard, new patio and 6'x4' storage shed. Updates over the years include paint, hardwood flooring, kitchen cabinets (refinished), appliances, corian counter tops, new light fixtures and ceiling fans, baseboard heaters, HWT (2024) and more. The 3 bedrooms and 4pce washroom are upstairs and the primary bedroom is large enough for a king sized bed & end tables with a nice view of the sage-covered hillside behind the property. The basement has been finished and contains the laundry, 3rd washroom and large Rec room! Minimal restrictions in this well run self managed strata. Pet friendly and no age restrictions. $300/mo. Call for a info package or to book your viewing today! (id:59116)
Property Details
| MLS® Number | 10330871 |
| Property Type | Single Family |
| Neigbourhood | Main South |
| CommunityFeatures | Pets Allowed, Pet Restrictions, Pets Allowed With Restrictions, Rentals Allowed |
| StorageType | Storage |
Building
| BathroomTotal | 3 |
| BedroomsTotal | 3 |
| Appliances | Range, Refrigerator, Dishwasher, Washer & Dryer |
| ArchitecturalStyle | Other |
| BasementType | Full |
| ConstructedDate | 1990 |
| ConstructionStyleAttachment | Attached |
| CoolingType | Window Air Conditioner |
| ExteriorFinish | Stucco |
| FlooringType | Carpeted, Hardwood, Vinyl |
| HalfBathTotal | 1 |
| HeatingFuel | Electric |
| HeatingType | Baseboard Heaters |
| RoofMaterial | Asphalt Shingle |
| RoofStyle | Unknown |
| StoriesTotal | 3 |
| SizeInterior | 1714 Sqft |
| Type | Row / Townhouse |
| UtilityWater | Municipal Water |
Land
| Acreage | No |
| Sewer | Municipal Sewage System |
| SizeTotalText | Under 1 Acre |
| ZoningType | Residential |
Rooms
| Level | Type | Length | Width | Dimensions |
|---|---|---|---|---|
| Second Level | 4pc Bathroom | 8'11'' x 6'4'' | ||
| Second Level | Bedroom | 12' x 13'9'' | ||
| Second Level | Bedroom | 8'11'' x 8'11'' | ||
| Second Level | Primary Bedroom | 12' x 13'9'' | ||
| Basement | 3pc Bathroom | 9'11'' x 5'5'' | ||
| Basement | Laundry Room | 6'10'' x 8' | ||
| Basement | Recreation Room | 9'11'' x 23'11'' | ||
| Main Level | 2pc Bathroom | 6'4'' x 6'4'' | ||
| Main Level | Living Room | 21'3'' x 11'1'' | ||
| Main Level | Dining Room | 10'4'' x 5'8'' | ||
| Main Level | Kitchen | 10'4'' x 8'1'' |
https://www.realtor.ca/real-estate/27757311/3030-south-main-street-unit-118-penticton-main-south
Interested?
Contact us for more information
Shelly Weinrich
Personal Real Estate Corporation
484 Main Street
Penticton, British Columbia V2A 5C5
Jean Mcdougall
484 Main Street
Penticton, British Columbia V2A 5C5























































