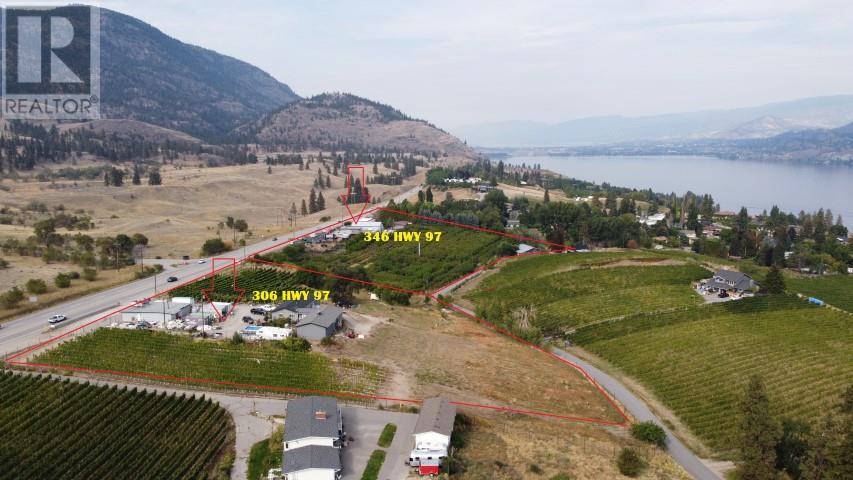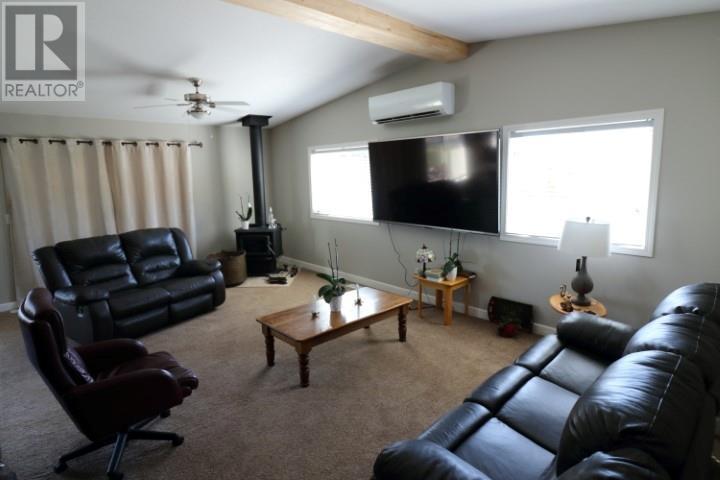306 Hwy 97 Kaleden, British Columbia v0h 1k0
$1,599,000
Approximately 5 acres of prime agricultural land planted with grapevines, featuring a 6-bedroom, 4-bathroom home with a fully finished basement offering breathtaking views of Skaha Lake and Penticton. The front portion of the home, built in 2017, includes 3 bed/2 bath and is seamlessly connected to an older, yet charming, section of the house. A new ductless AC/heat pump was installed in 2024 to ensure year-round comfort. This property also boasts a spacious 1,900 sq ft storage facility, with potential for conversion into a winery or fruit stand. Additionally, there are approximately 2 acres of vacant land, perfect for expanding the vineyard or planting fruit trees. Located just minutes from Penticton, wineries, beaches, and golf courses, this property offers ample parking and low property taxes. The entire estate is fully fenced, providing security and privacy. There is also potential for extra income through the rental of the storage facility and grape harvests. Live in the newer section of the house and rent or Airbnb the older portion for additional revenue. For more information, please contact the listing agent. (id:59116)
Property Details
| MLS® Number | 10322158 |
| Property Type | Agriculture |
| Neigbourhood | Kaleden |
| CommunityFeatures | Rural Setting |
| FarmType | Vineyard |
| ParkingSpaceTotal | 1 |
| ViewType | Lake View, Mountain View |
Building
| BathroomTotal | 4 |
| BedroomsTotal | 6 |
| Appliances | Range, Refrigerator, Dishwasher, Dryer, Washer |
| ArchitecturalStyle | Ranch |
| ConstructedDate | 2017 |
| CoolingType | See Remarks |
| HeatingFuel | Electric |
| HeatingType | Other, See Remarks |
| RoofMaterial | Asphalt Shingle |
| RoofStyle | Unknown |
| StoriesTotal | 1 |
| SizeInterior | 5000 Sqft |
| Type | Other |
| UtilityWater | Irrigation District |
Parking
| See Remarks | |
| Other |
Land
| Acreage | Yes |
| LandscapeFeatures | Landscaped |
| Sewer | Municipal Sewage System |
| SizeIrregular | 4.68 |
| SizeTotal | 4.68 Ac|1 - 5 Acres |
| SizeTotalText | 4.68 Ac|1 - 5 Acres |
| ZoningType | Unknown |
Rooms
| Level | Type | Length | Width | Dimensions |
|---|---|---|---|---|
| Basement | Games Room | 8'0'' x 10'0'' | ||
| Basement | Other | 20'0'' x 25'0'' | ||
| Basement | Bedroom | 11'5'' x 11'3'' | ||
| Main Level | Storage | 8'0'' x 11'0'' | ||
| Main Level | Primary Bedroom | 13'5'' x 14'5'' | ||
| Main Level | Living Room | 22'0'' x 13'0'' | ||
| Main Level | Kitchen | 21'0'' x 13'0'' | ||
| Main Level | Foyer | 12' x 13' | ||
| Main Level | Games Room | 20'0'' x 25'0'' | ||
| Main Level | Family Room | 25'0'' x 18'0'' | ||
| Main Level | Dining Room | 13'0'' x 13'0'' | ||
| Main Level | Other | 12'0'' x 13'0'' | ||
| Main Level | Bedroom | 8'0'' x 11'0'' | ||
| Main Level | Bedroom | 11'5'' x 11'0'' | ||
| Main Level | Bedroom | 12'0'' x 9'0'' | ||
| Main Level | Bedroom | 9'0'' x 9'0'' | ||
| Main Level | 5pc Bathroom | Measurements not available | ||
| Main Level | 4pc Bathroom | Measurements not available | ||
| Main Level | 4pc Bathroom | Measurements not available | ||
| Main Level | 3pc Bathroom | Measurements not available |
https://www.realtor.ca/real-estate/27313590/306-hwy-97-kaleden-kaleden
Interested?
Contact us for more information
Jb Bansoota
Personal Real Estate Corporation
444 School Avenue, Box 220
Oliver, British Columbia V0H 1T0
Veerinder Sidhu
Personal Real Estate Corporation
444 School Avenue, Box 220
Oliver, British Columbia V0H 1T0
Harsh Seerha
444 School Avenue, Box 220
Oliver, British Columbia V0H 1T0





































