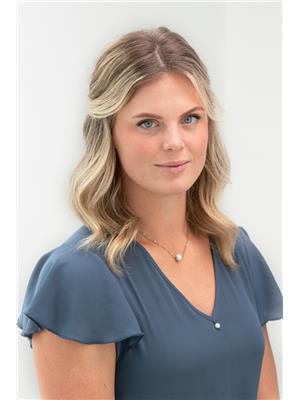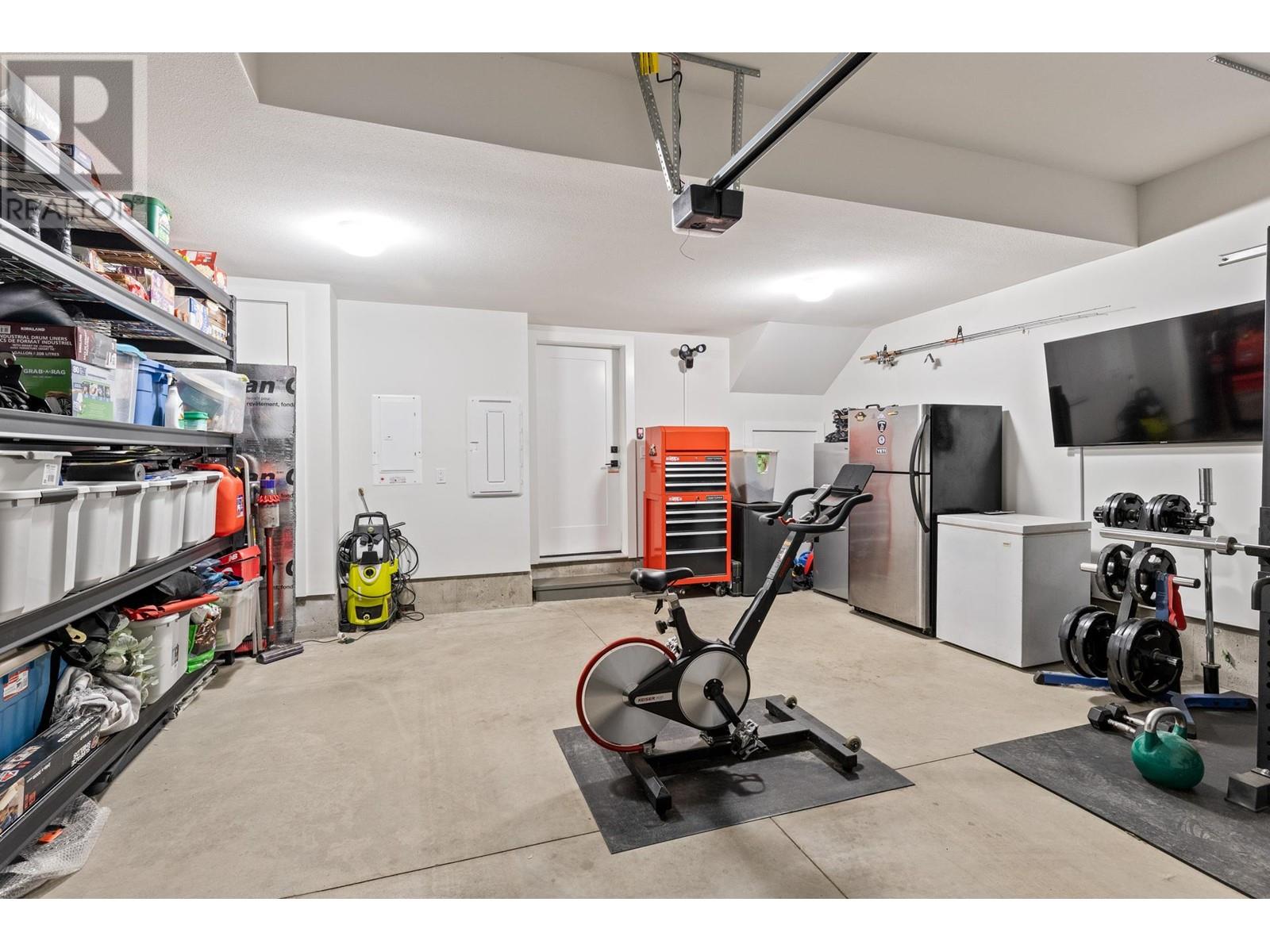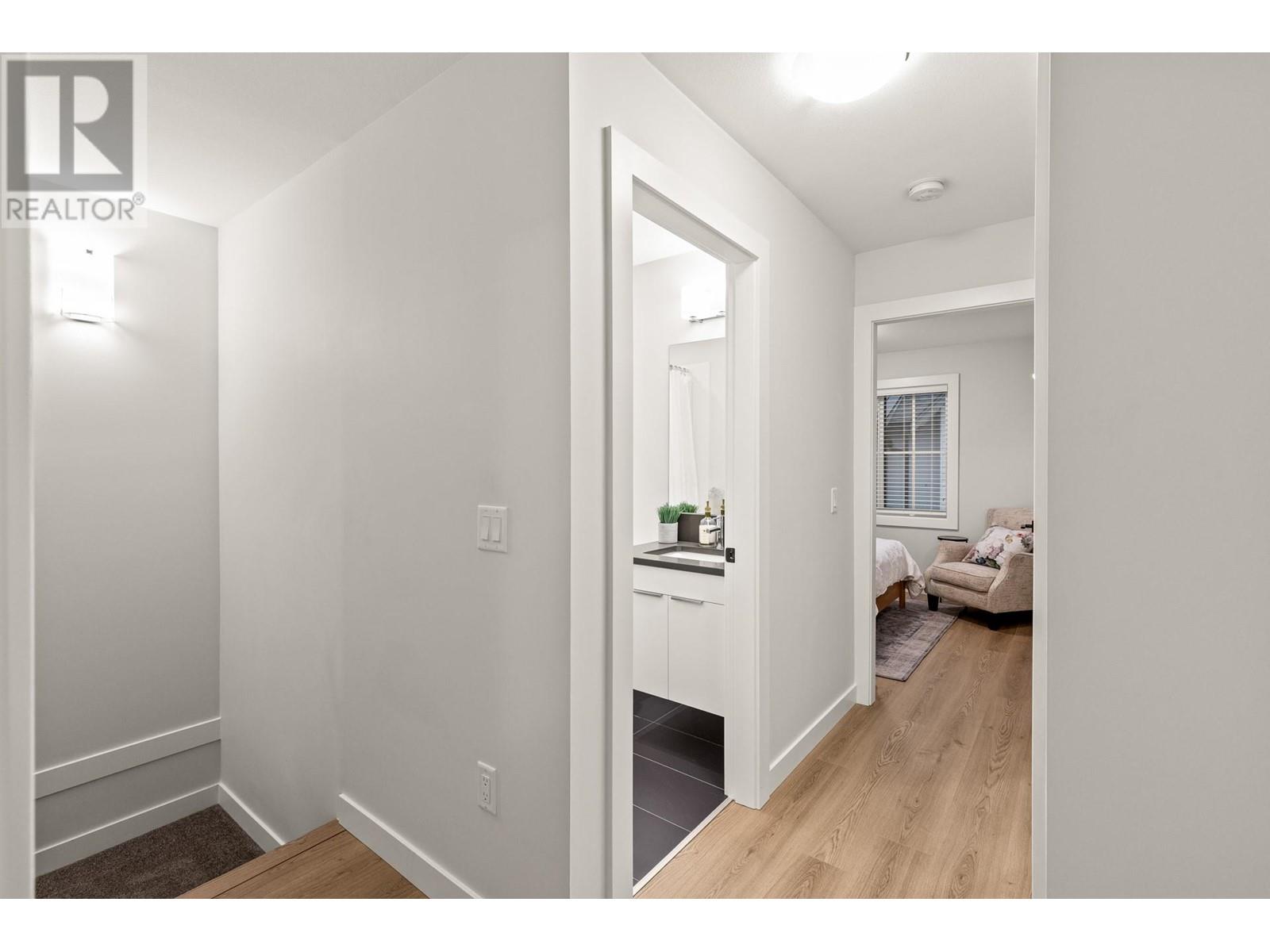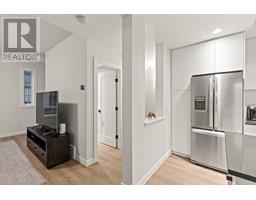307 Glen Park Drive Unit# 13 Kelowna, British Columbia V1V 0H1
$749,900Maintenance, Reserve Fund Contributions, Insurance, Ground Maintenance, Property Management
$207 Monthly
Maintenance, Reserve Fund Contributions, Insurance, Ground Maintenance, Property Management
$207 MonthlyVersatility and proximity to everything Kelowna has to offer is guaranteed at #13 Glen Park Row! This newly constructed townhouse is centrally located in the Glenmore district and features 3 bedrooms + den/office and a double car garage currently functioning as an at home gym. Whether you are a first-time home buyer, young family, retiree or looking to pick up a long-term rental, this unit is for you. Glen Park Row is conveniently located within walking distance to schools, grocery stores, parks, and dog park! Additionally, you can access the Airport, UBCO, Downtown, and Beaches with a quick 10-minute drive. The separate office/den space can serve as a 4th bedroom, or flex room depending on your needs. Host gatherings in your modern and bright, open concept kitchen that flows effortlessly into the dining and living room. Enjoy the Patio day or night with double sliding glass doors, perfect for extending your entertaining space on warm summer evenings. Upstairs, enjoy privacy with 3 bedrooms and two full bathrooms, along with the stacking laundry. The master bedroom features a walk-in closet, a bathroom with double vanity, under cabinet lighting, and spacious shower. Enjoy the benefits and assurance of a new home and NO GST! And don't forget to bring the pets, 2 dogs or cats are welcome and the Dog Park and walking paths are just across the way! (id:59116)
Property Details
| MLS® Number | 10331977 |
| Property Type | Single Family |
| Neigbourhood | Glenmore |
| Community Name | Glen Park Row |
| Community Features | Pets Allowed, Pet Restrictions, Pets Allowed With Restrictions, Rentals Allowed |
| Parking Space Total | 2 |
Building
| Bathroom Total | 3 |
| Bedrooms Total | 3 |
| Appliances | Dishwasher, Range - Gas, Microwave, Washer/dryer Stack-up |
| Constructed Date | 2023 |
| Construction Style Attachment | Attached |
| Cooling Type | Central Air Conditioning |
| Half Bath Total | 1 |
| Heating Type | Forced Air |
| Roof Material | Asphalt Shingle |
| Roof Style | Unknown |
| Stories Total | 3 |
| Size Interior | 1,501 Ft2 |
| Type | Row / Townhouse |
| Utility Water | Municipal Water |
Parking
| Attached Garage | 2 |
Land
| Acreage | No |
| Sewer | Municipal Sewage System |
| Size Total Text | Under 1 Acre |
| Zoning Type | Unknown |
Rooms
| Level | Type | Length | Width | Dimensions |
|---|---|---|---|---|
| Second Level | Laundry Room | 3'3'' x 3'1'' | ||
| Second Level | Primary Bedroom | 10'3'' x 13'1'' | ||
| Second Level | Bedroom | 10'11'' x 9'6'' | ||
| Second Level | Bedroom | 8'1'' x 13'1'' | ||
| Second Level | 4pc Bathroom | 5' x 12'1'' | ||
| Second Level | 4pc Bathroom | 7'5'' x 5' | ||
| Lower Level | Utility Room | 3'5'' x 3'5'' | ||
| Lower Level | Office | 8'1'' x 7'11'' | ||
| Main Level | Partial Bathroom | 3'2'' x 7' | ||
| Main Level | Living Room | 13'8'' x 16' | ||
| Main Level | Kitchen | 11'4'' x 13'8'' | ||
| Main Level | Dining Room | 8' x 13'8'' |
https://www.realtor.ca/real-estate/27801724/307-glen-park-drive-unit-13-kelowna-glenmore
Contact Us
Contact us for more information

Nicole Glanz
100 - 1553 Harvey Avenue
Kelowna, British Columbia V1Y 6G1













































































